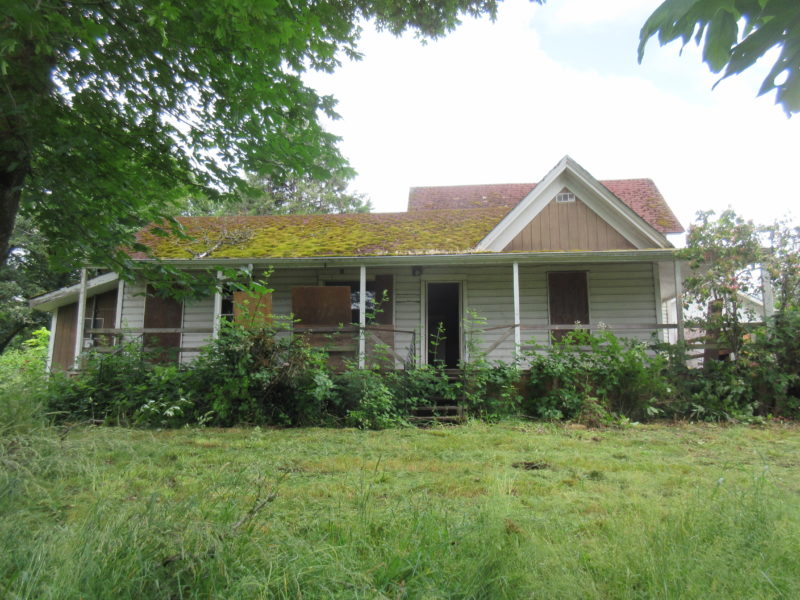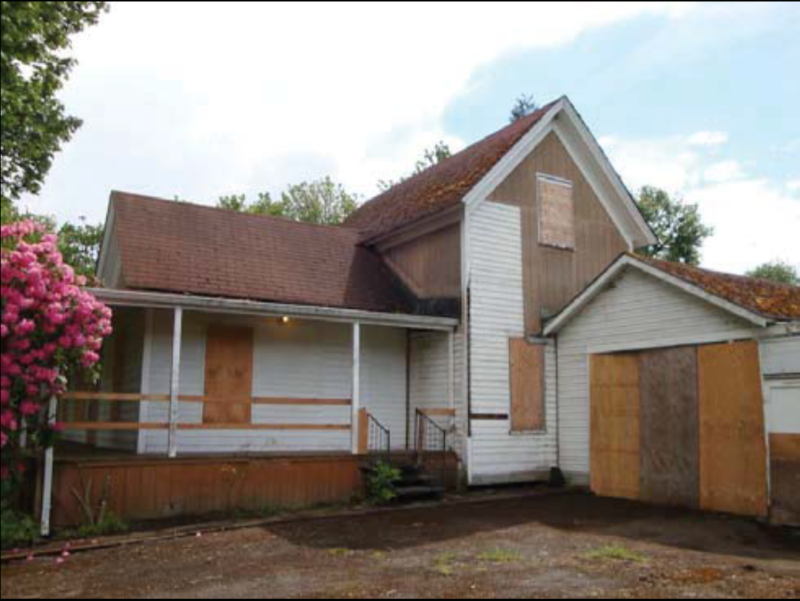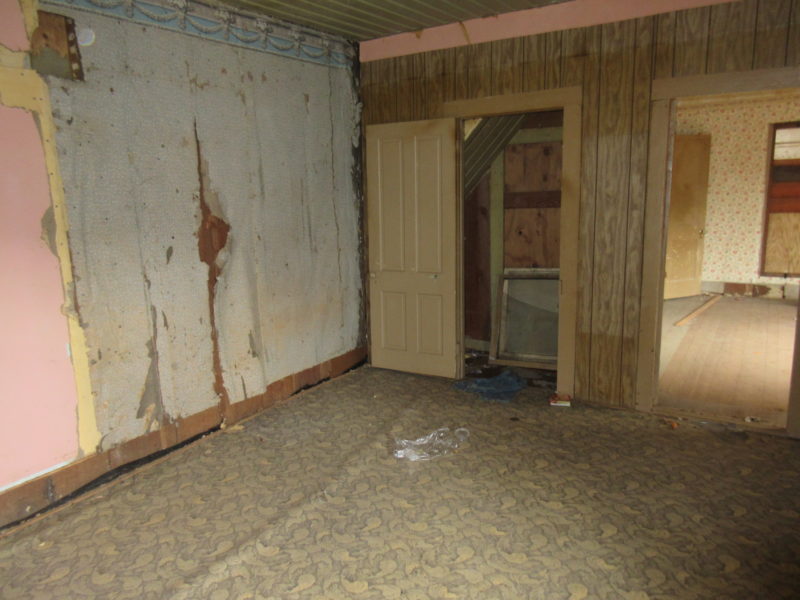Owning, maintaining, and providing active use within a single family settlement era house is not a typical mission for a public parks agency. One such property is the Reynold & Eva Briggs House located in the northeast corner of the Dorris Ranch Living History Farm, in Springfield, Oregon, currently stewarded by Willamalane Parks and Recreation District (WPRD). Compounding the unusual situation is that the area is a historic site, a working farm, and a public park. In addition the property’s history, age, material, and conditions of the house add further complexity to the stewardship role. In order to guide the WPRD with long-range decisions regarding the Briggs House, the District sought an up to date exterior and interior condition assessment and potential rehabilitation options in support of current and future park programming needs, including as a source of income derived from continued residential use. The Briggs House has not been occupied since its last resident left in 2009.

THE ASSESSMENT
The property, The Dorris Ranch Living History Farm, was listed as a National Register of Historic Places Historic District on June 22, 1988. While the Briggs House is located on the ranch property, it sits outside the boundaries of the historic district.
As researched by University of Oregon historic preservation students, the settlement era house is one of the five oldest houses in the Springfield area and one of the city’s few remaining examples of box construction from the Homestead era. The oldest portion of the house—the two-story volume and its eastern wing—was originally constructed by George Thurston in 1872, and later served as the home of caretakers Reynold and Eva Briggs. Once vernacular in the Willamette Valley, the house exhibits a Gothic-influenced upright-and-wing style of construction and was expanded in the 1890’s to accommodate the changing needs of its residents.
Typical of early homestead sites, the Briggs House was constructed without a foundation. The original substructure that continues to support the house consists of partially hewn wood posts on stone piers set directly on the ground surface. Utilizing the box-construction method, 1-inch by 11-inch boards were set vertically and connected to the 7-inch by 9-inch sill plate and ledger plate above the posts to create a “box” form without the use of other framing members. Two-inch by 4-inch roof rafters were then set above the top ledger plates. Floor joists, the original board-and-battens wall siding, and roof panels were added to the house after its basic skeletal structure had been completed. The original wall siding was replaced with weatherboards at an unknown date. Portions of this siding were later replaced with shiplap in the 1890’s, and the entire exterior was later covered with T-111 siding in the 1970’s.

REHABILITATION CHALLENGES
After discussing the main program activities that take place on Dorris Ranch with Willamalane Parks and Recreation District staff, PMA recognized the primary challenge to any rehabilitation options was the balance between maintaining the historic character of the house and meeting all the code requirements mandated by a rehabilitation, including public access, universal access, and mechanical, electrical, energy, and plumbing upgrades. Previous studies undertaken by Restore Oregon on similar settlement era houses indicated that a balance must be reached between preserving the essence of the house while changing and modifying other portions of the house and property to achieve programming needs. Complicating the Briggs House options are siting of the house within an active area of the park, the two story volume, the lack of an adequate structural foundation, and accommodating large classroom needs within original tiny floor plans. Every room of the historic property has an established spatial function and are tiny in size. Any rehabilitation option must consider that all rooms in the house would be “flexible” and be used as needed for a variety of purposes.
THE POTENTIAL ROLE OF HISTORIC STATUS
Willamalane Parks and Recreation District currently stewards the Briggs House as a historic property by maintaining and protecting the property from encroachment by nature, animal and pest infestation, and unsafe use by park visitors. Inclusion of the property within the district as a contributing resource has both pro and con impacts. Inclusion within an expanded boundary of the current National Register Dorris Ranch Historic District could prove beneficial in finding financial sources to help with a rehabilitation although the available funds are likely insignificant when evaluated against the full cost required to upgrade the Briggs house to a public structure. On the other hand, including the property in the district may prove problematic for WPRD as it may limit, or make more difficult, viable and creative rehabilitation options that would not be approved by the local jurisdiction having authority.

It is generally agreed that house museums (properties that are preserved as homes to be visited by the public) are not financially prudent uses to retain historic properties. Recent studies conclude that a compromise must occur between balancing original historic character with up to date and flexible programming space to achieve viable long-term solutions for unique homestead-era properties.
Written By Marion Rosas / Designer and Peter Meijer, AIA, NCARB / Principal
