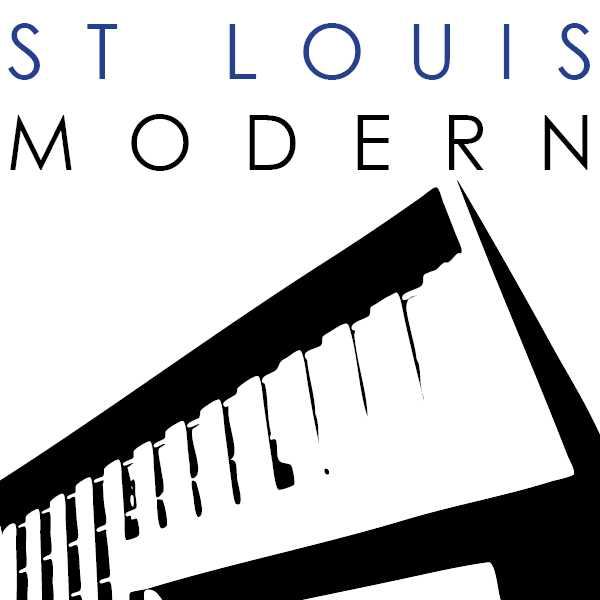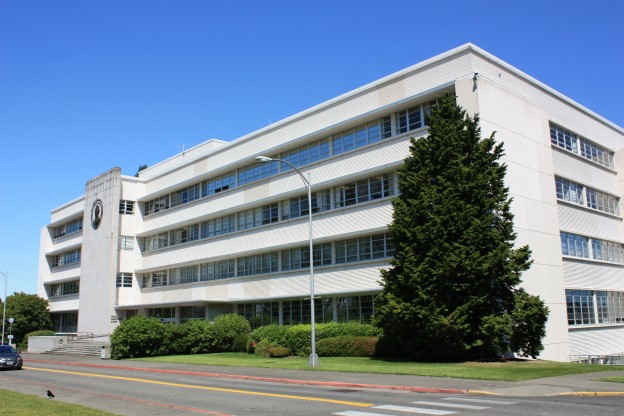In PART I we discussed the University of Hawaii at Manoa campus (especially the stunning Jefferson Hall), presentations on traditional architecture to mid-century modernism and Asian influences on the built environment in Hawaii, and the Residences of Wimberly and Cook. For Part II we are hopping back into the Aloha Spirit by discussing the regal Hawaii State Capitol Building, presentations on historic preservation and how Hawaii was influential and integral to international tropical resort design.
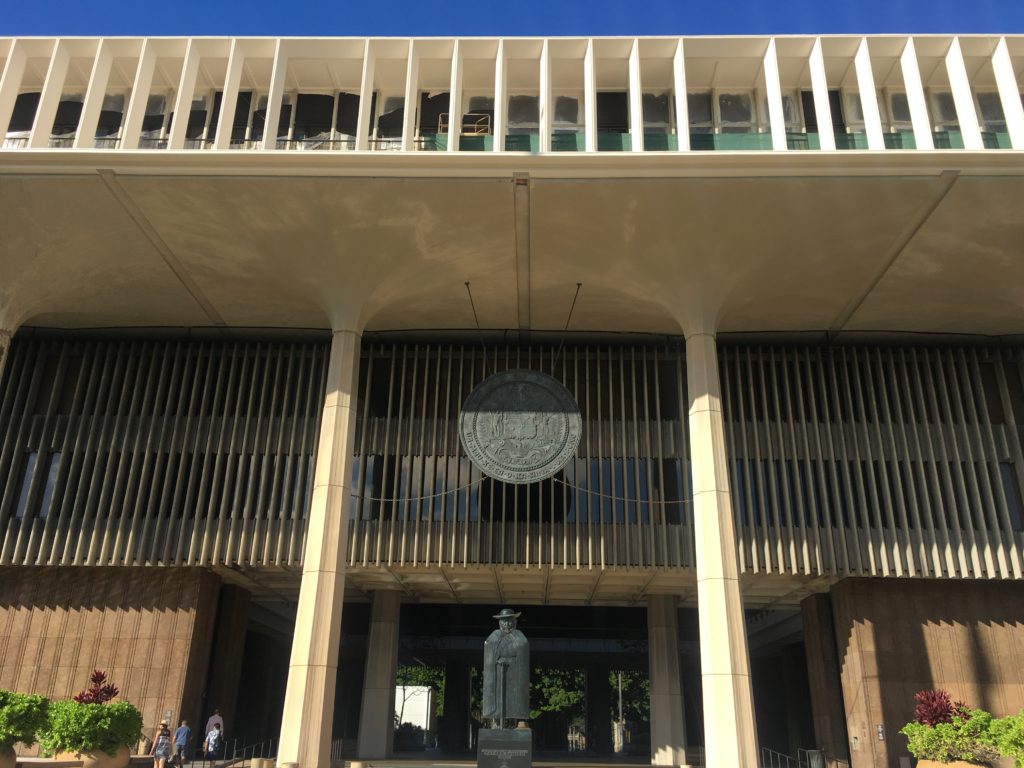
HAWAII STATE CAPITOL BUILDING
I have only been to about ten state capitols across the U.S., but the Hawaii State Capitol building is unlike any I have experience. It is a truly welcoming structure, which is something unique among monumental civic structures (looking at you Boston City Hall). The Hawaii State Capitol was designed by Belt, Lemmon & Lo in association with John Carl Warnecke. While design of the building began in 1961, construction didn’t break ground until 1965, and the building was formerly dedicated on March 15, 1969. The Hawaii State Capitol celebrated its 50th anniversary in 2019.
An excerpt from Democracy by Design. The Planning and Development of the Hawaii State Capitol, with text by Don J. Hibbard states it best:
“Monumentally presiding over an eight acre site mostly carpeted by lawn, the Capitol is surrounded by a pool of water, evoking Hawaii’s island situation. The truncated cones of the legislative chambers, clad in cast stone made of crushed lava rock, rise from the reflecting pool, reminiscent of the volcanic origins of the islands. Also rising from the water are forty columns, bereft of capitals, instead flaring out of their crown like coconut palms. Standing almost sixty feet in height, the columns form a peristyle and support the extra-large fourth story, which cantilevers out beyond the columns. Serving as a cornice, the fourth story is distinguished by its open work frieze of pre-cast fins set in groups of eight, recalling the eight major islands of Hawaii. Placed free of the windows, the fins serve as decorative elements as well as sun screens. The recessed second and third floors are suspended from the fourth story, which also serves as the roof of the capital, with the governor and lieutenant governor’s offices in penthouses on top of the roof. Rising above the penthouses, the blue crown of the central rotunda echoes a volcanic crater, a graceful interpretation of the traditional statehouse dome.” (1)
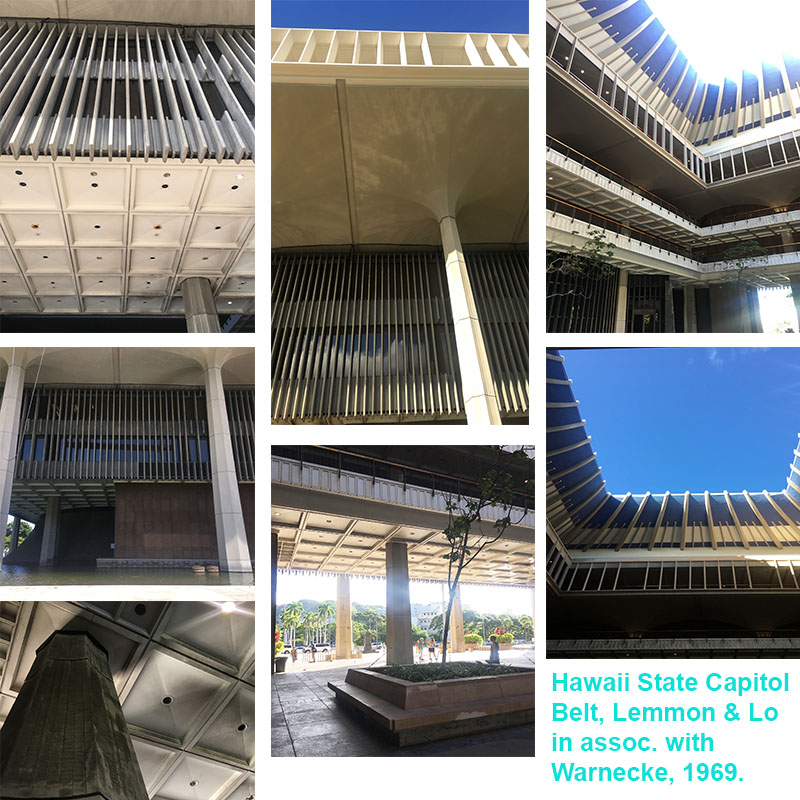
PARADISE PARADIGMS
DeSoto Brown
Kiersten Faulkner
These two presentations were an interesting pair. DeSoto Brown presented in a style reminiscent of informational videos produced in the 1950’s and 1960’s that were designed to encourage travel to the islands of Hawaii by showing the Aloha Spirit and all Hawaii has to offer. All the photos presented were from the archives. It wasn’t until after his presentation that he mentioned a majority of the structures pictured have since been demolished or severely altered. Remember, Hawaii was aggressively built up only since post-World War II!
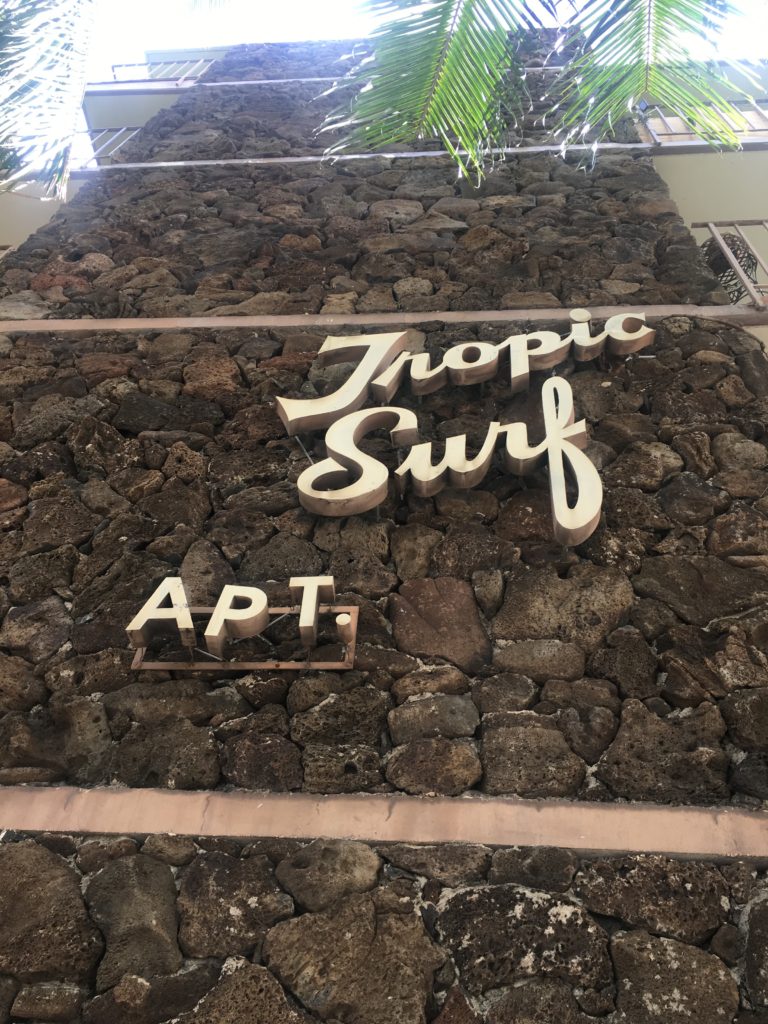
This made for a great transition into Kiersten Faulkner’s presentation on the threats and challenges of preservation and tropical modernist design – how to preserve architecture from so recent in the past. Turns out the issues (for the most part) mainland preservationist have are the same Hawaii preservationists experience. Similar to Oregon and elsewhere, that 50 year historic threshold causes a lot of havoc at times. What happens when a resource is 46 years of age in integral to our built heritage, but threatened with demolition because, sorry it’s not 5-0 historic! Kiersten also described how there is anger and hurt around some mid-century resources (mainly spiritual structures) because they replaced older structures on the same site. Interestingly enough, Hawaii doesn’t have a leg-up on mainland solutions for the intersection of preservation, sustainability, and climate change. I was a bit surprised when I asked a colleague that worked in the preservation community in Hawaii if they did anything specific to mitigating resources going directly to the landfill from demolition since they were on an island. The full answer was “No.”
DESIGNING PARADISE
Don J. Hibbard
Ron Lindgren
Designing Paradise focused on resort design in post-war Hawaii, specifically how it influenced tropical resort design throughout the world. The design and development of the Mauna Kea Resort and Ed Killingsworth Hawaii resort designs: Halekulani, Kapalua Bay Hotel, Mauna Lani Resort, Ihilani Hotel, and renovation of the Kahala Hilton Hotel were discussed. Don and Ron explained how the distinctive and elegant approaches to resort design seen at Mauna Kea Resort and the others would ultimately set the standards for tropical resort design throughout Hawaii and the world.
The Ed Killingsworth designs discussed were divine. The attention to detail Killingsworth incorporated into his creations was phenomenal to see and learn about. Those concrete spider legs that became a staple of his residential, commercial and resort designs are stunning architectural geometries for the eyes. Killingsworth was a planner for the City and County of Honolulu pre and post-World War II. While his resorts were interesting to learn about, Ron Lindgren discussed at length his residential designs in California.
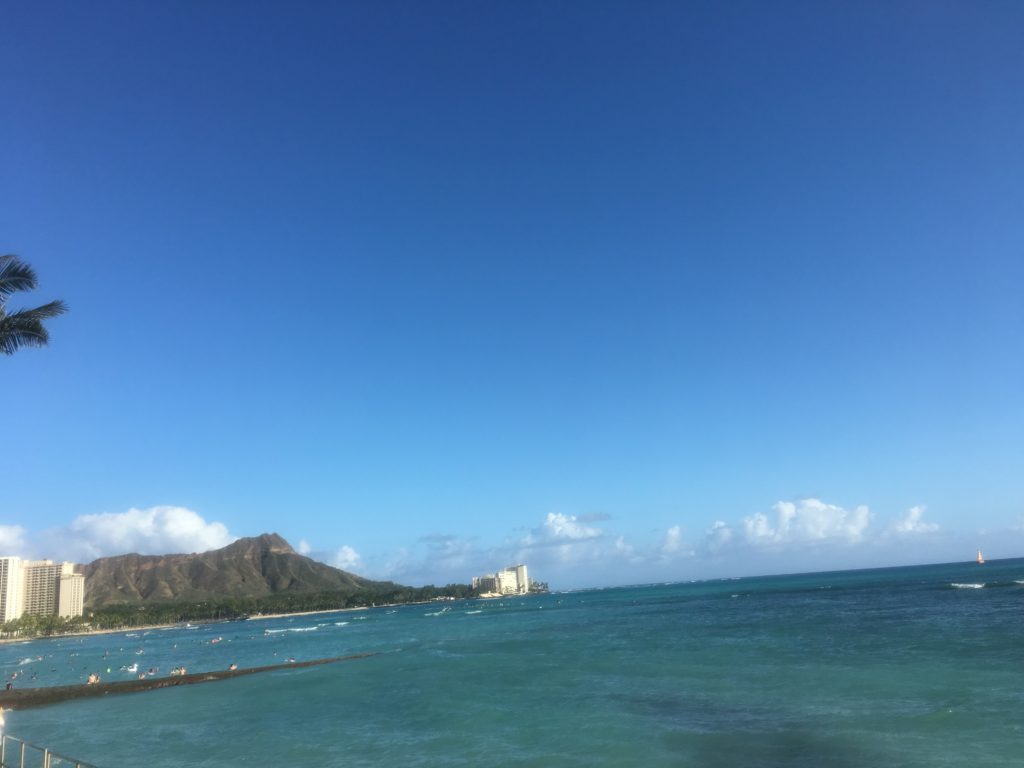
Killingsworth personal residence was breathtaking. If only every house was designed with the level of attention, detail, and space planning that brings the indoors out and vice versa that Killingsworth executed. What caught my attention was how Killingsworth designed the kitchen at his personal residence in California. He had floating wood lower cabinets, which looked more like beautiful pieces of furniture than storage for kitchen-wares. Also, he did not use a backsplash – genius! Behind the floating cabinets with the kitchen sink, a full ceiling-to-floor window was used, including underneath the floating cabinets. This played a trick on the eye, with the abundance of natural light flooding from above and below the cabinets the space looked larger and lighter. Also, why are we SO obsessed with back-splashes and kitchen islands? His designs make the case for neither. His interpretations of lanai living was on full display in his California residence.
The Mauna Kea Resort. Laurance Rockefeller was the developer that brought the world to Kauna’oa beach, and ushered in a new era of tourism to Hawaii. The Mauna Kea Resort opened in the summer of 1965, and was designed by SOM in the most sophisticated mid-century style. Concrete has never looked as elegant as it disappears into the surrounding natural landscapes. It was the first resort along the coastline of Hawaii’s Big Island. Mauna Kea Resort also features a prominent art and artifacts collection. The contributions to the Big Island that Rockefeller enabled in the mid-century are still thriving today.
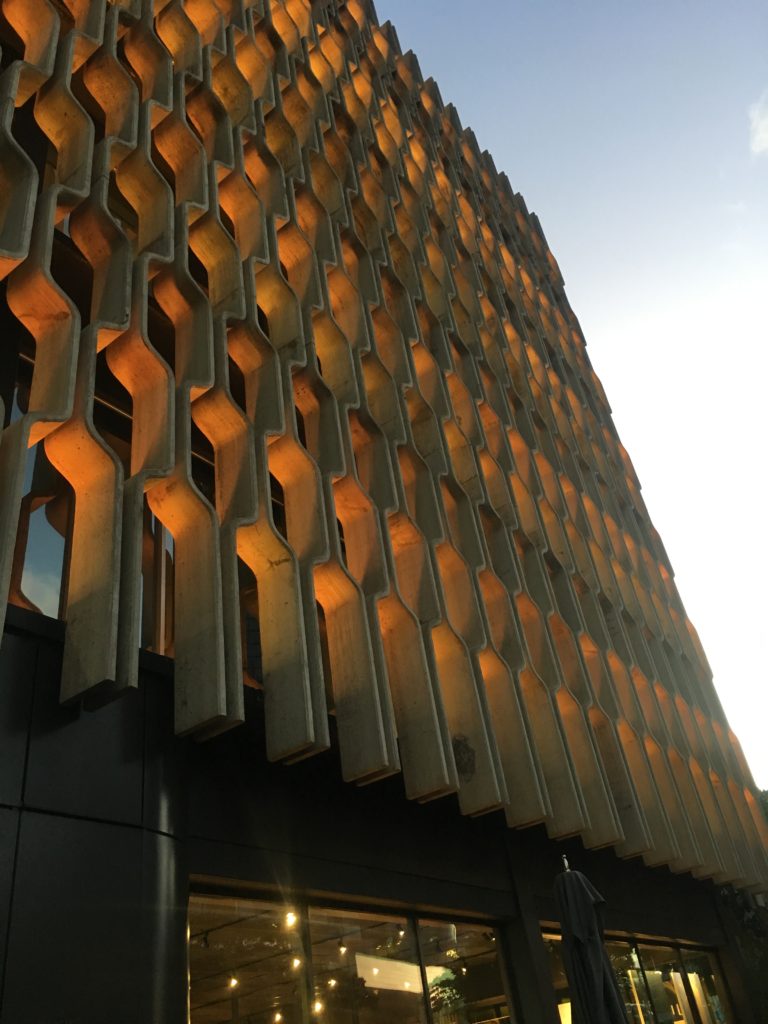
Tropical Modernism in a Multicultural Context at the Docomomo US National Symposium was a delight to experience. The closing reception was at the Ossipoff designed IBM building (1962). Talk about an iconic Honolulu mid-century building. The exterior façade grille is retro yet timeless architectural elegance. And, it was fitting to have the opening and closing receptions at two distinct mid-century buildings in Honolulu designed by one of the most prolific architect’s in Hawaii.
I wouldn’t be able to end this two part blog without mentioning the hotel that hosted several social events, part of the symposium programming: the Surfjack. From the beautiful lanai, delicious restaurant with fantastic mai tai’s, to the quaint yet stylish rooms, the POOL, and welcoming staff. The Surfjack felt like a home away from home in the heart of downtown Waikiki.
For designers, architects, planners, preservationists, and those generally interested in mid-century design, Docomomo US National Symposium is a MUST on your list of mid-century focused events.
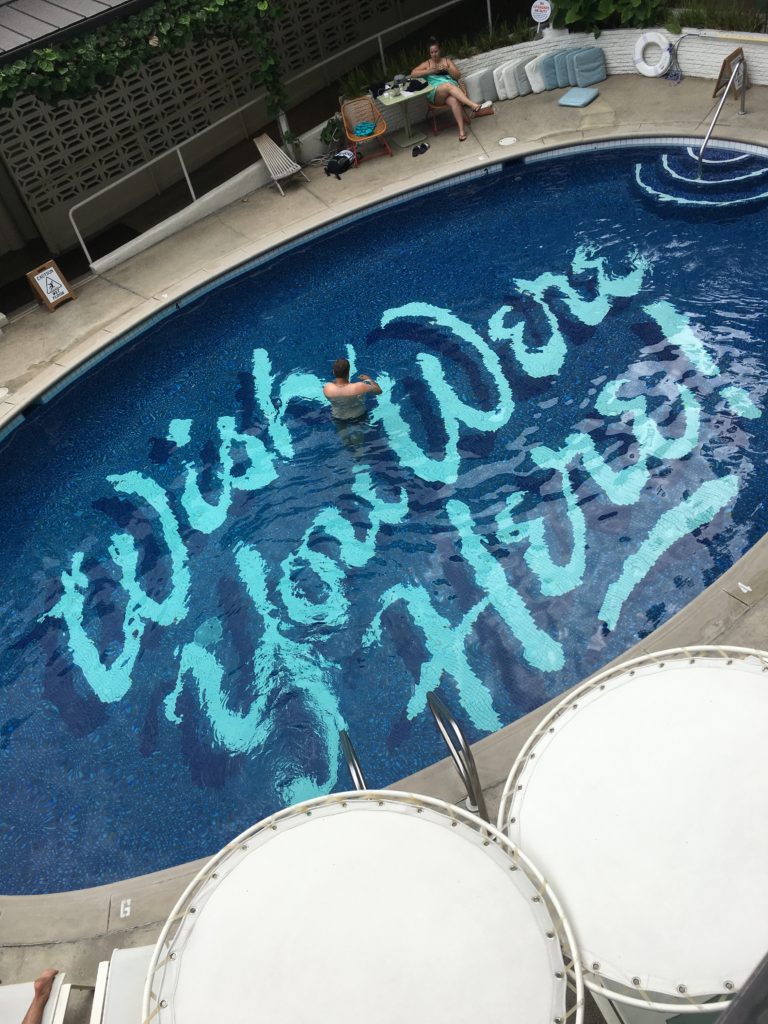
Written by Kate Kearney, Associate.
1. The Hawaii State Foundation on Culture and the Arts in accordance with the recommendation of The Task Force to Plan and Coordinate the Celebration of the Fiftieth Anniversary of the Hawaii State Capitol. Democracy by Design. The Planning and Development of the Hawaii State Capitol, by Don. J. Hibbard. Honolulu, 2019.

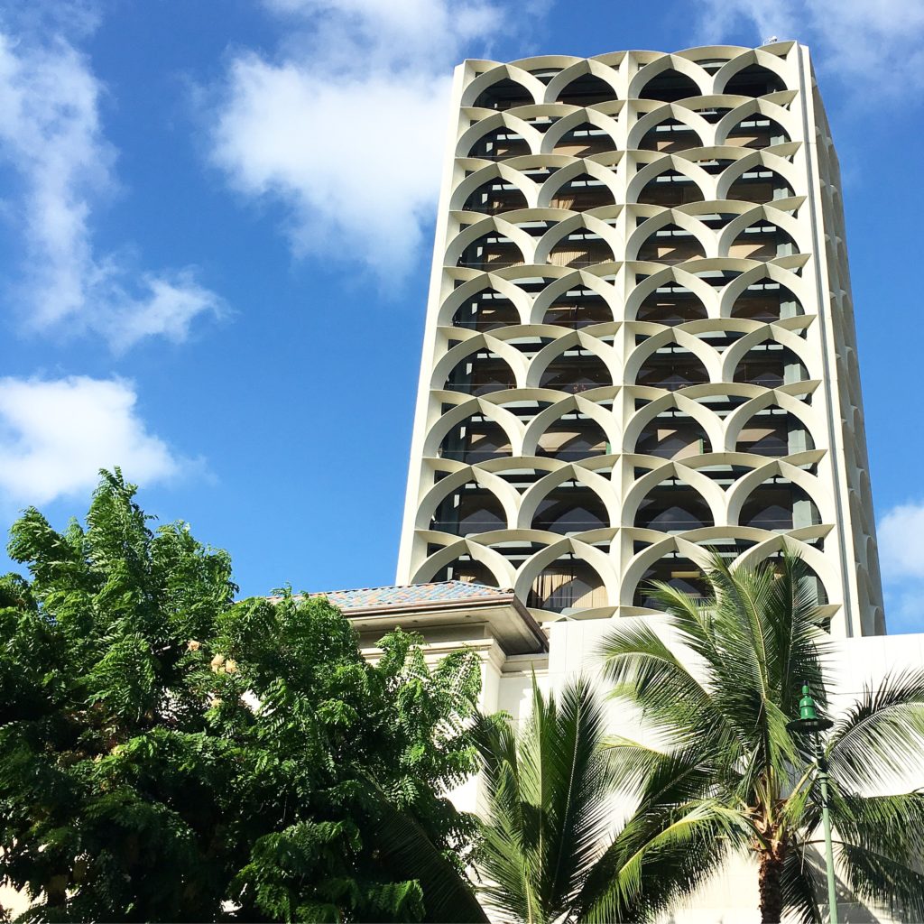
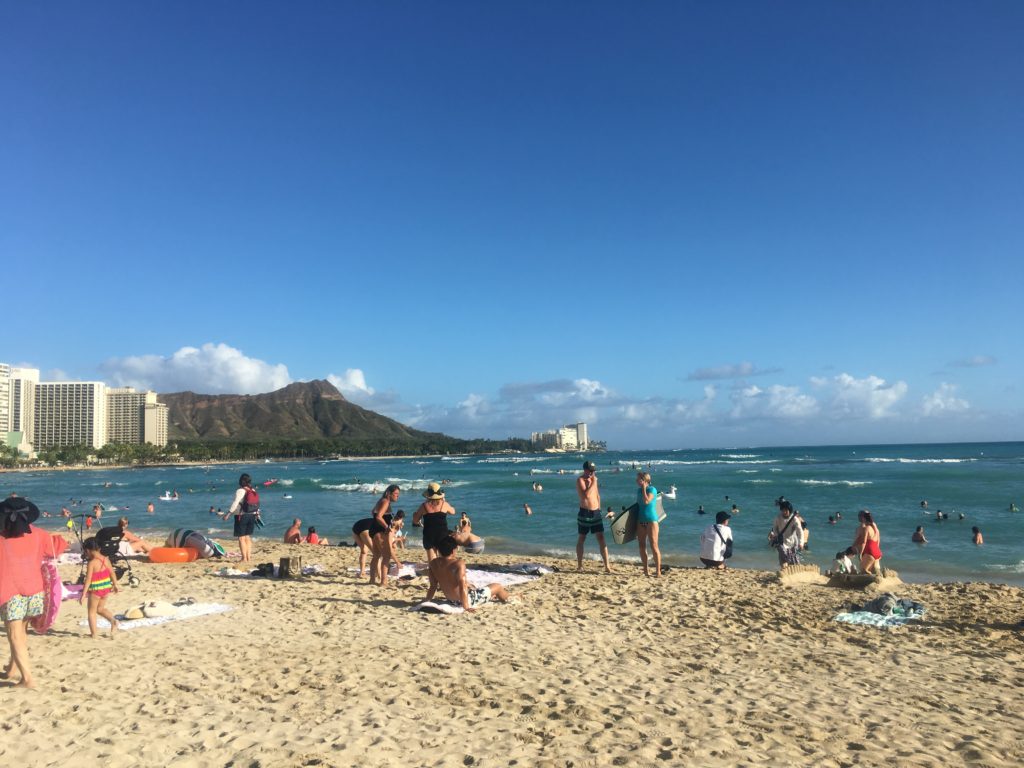
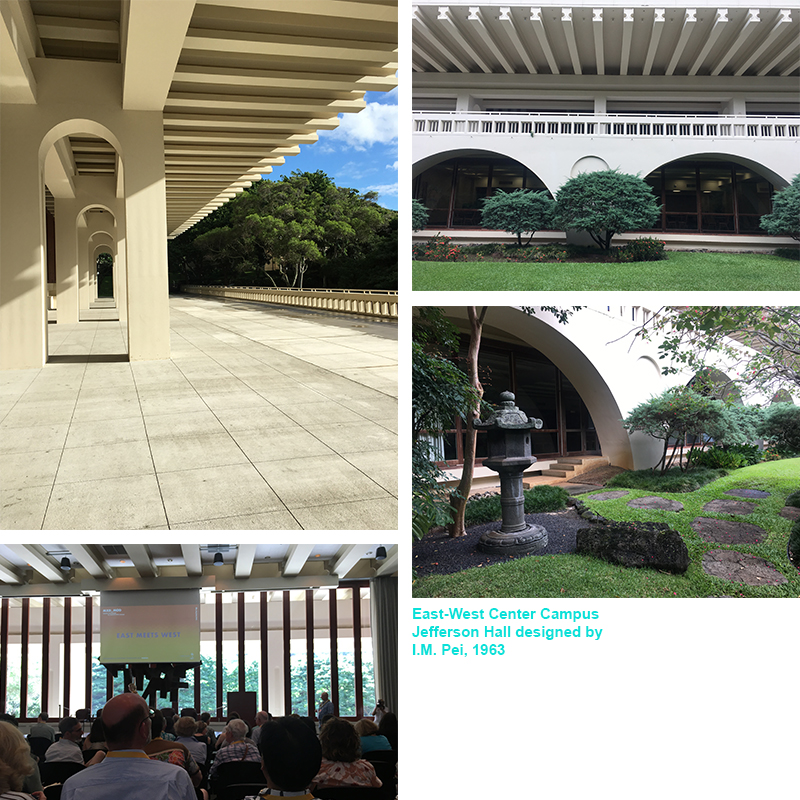
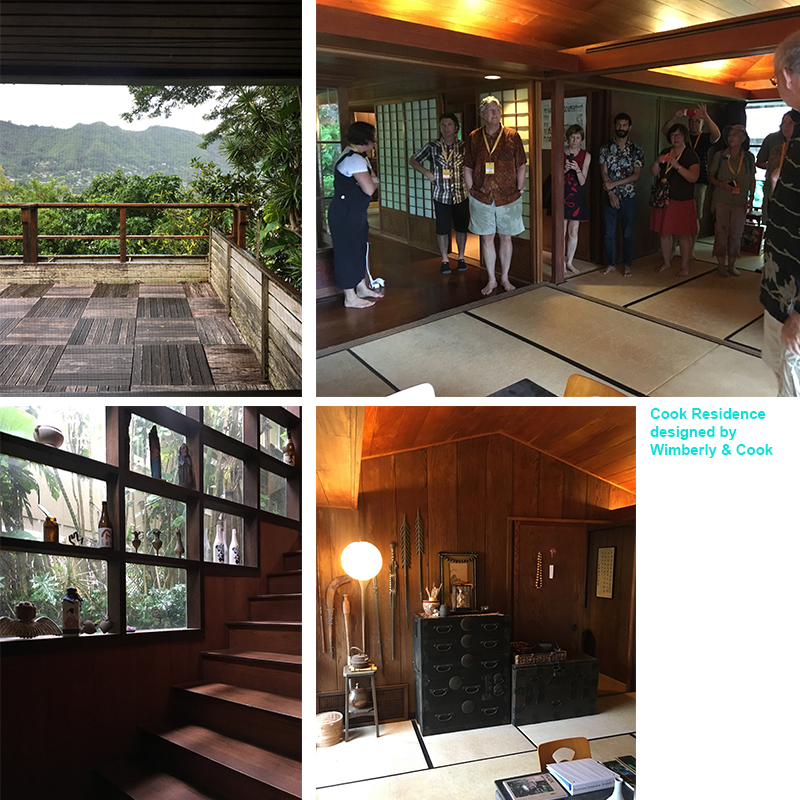
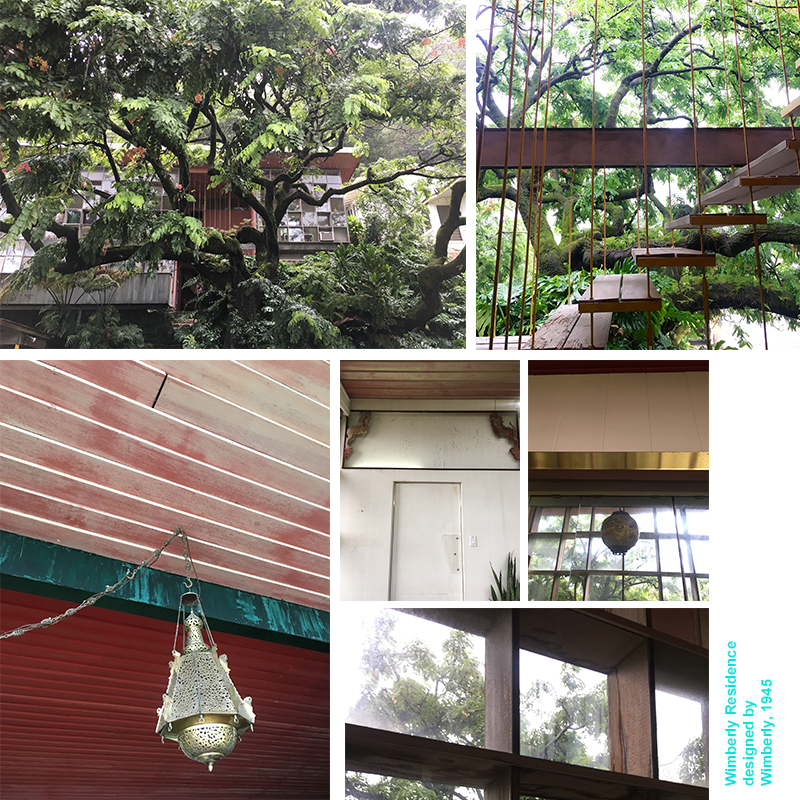
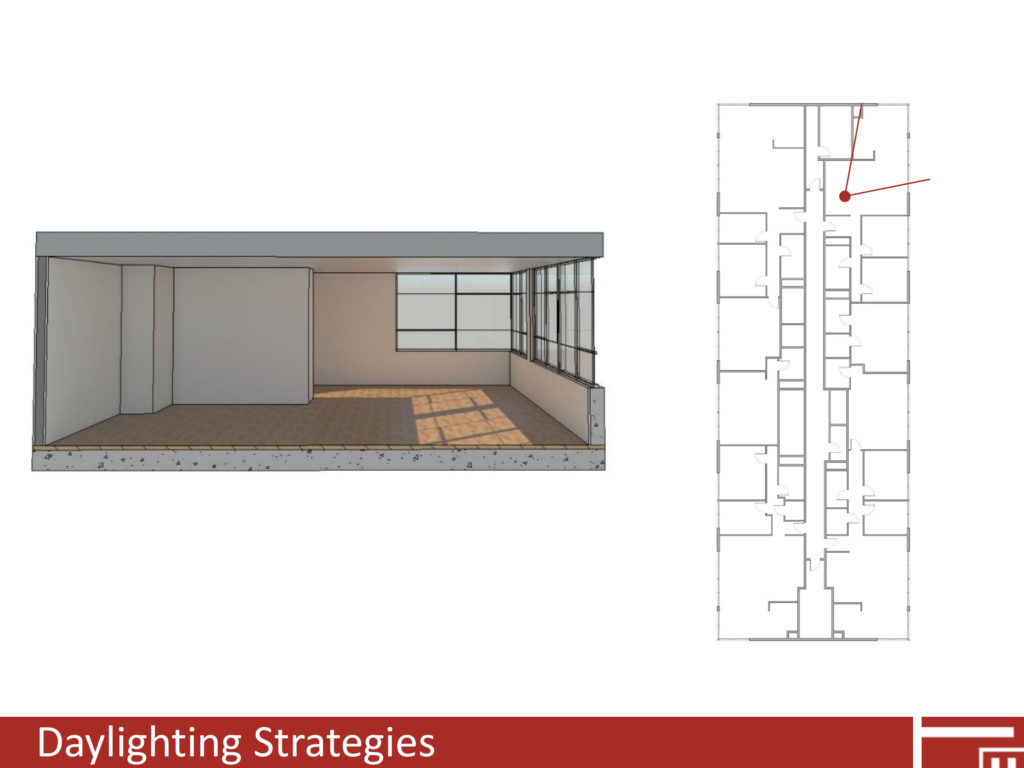
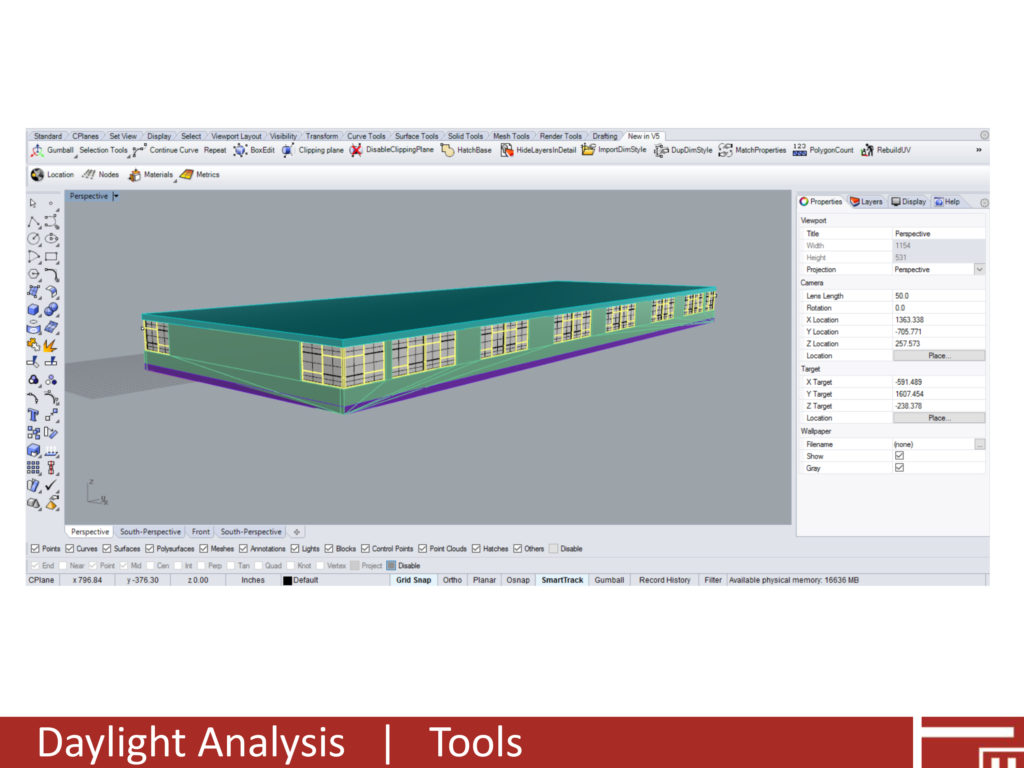
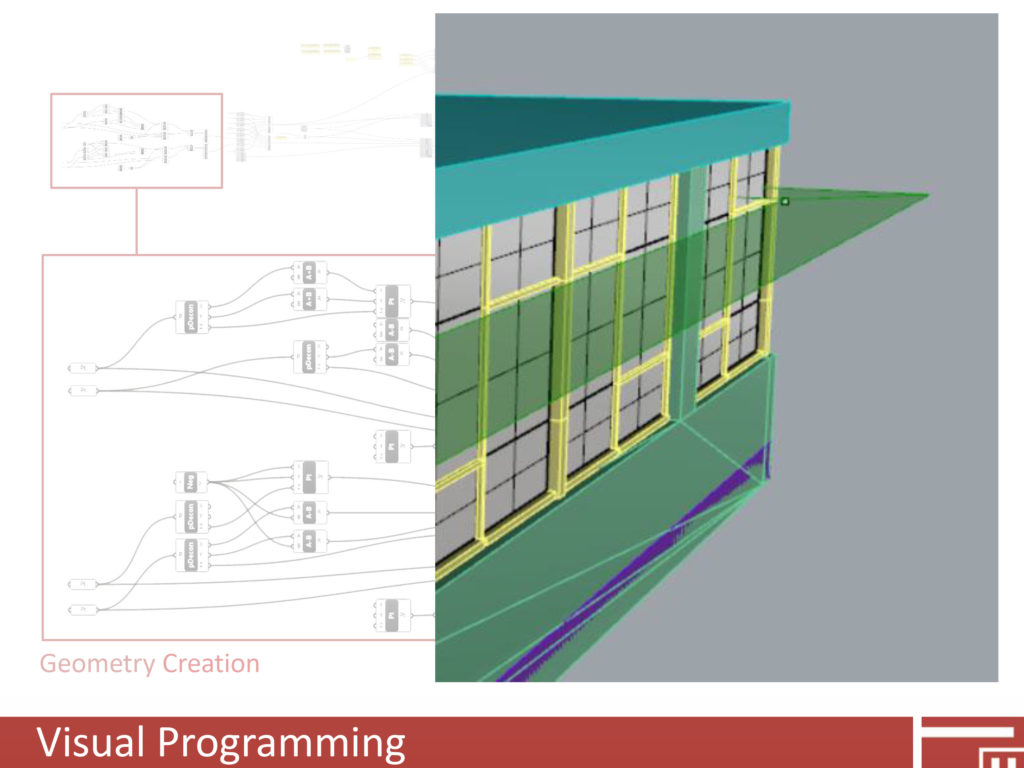
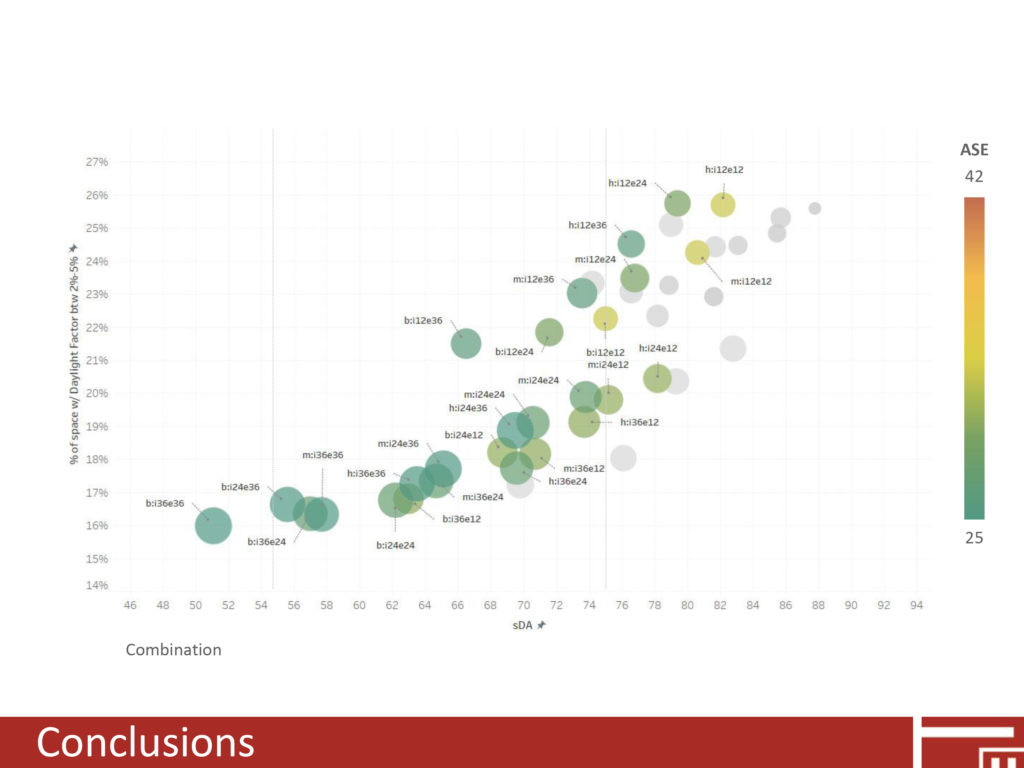
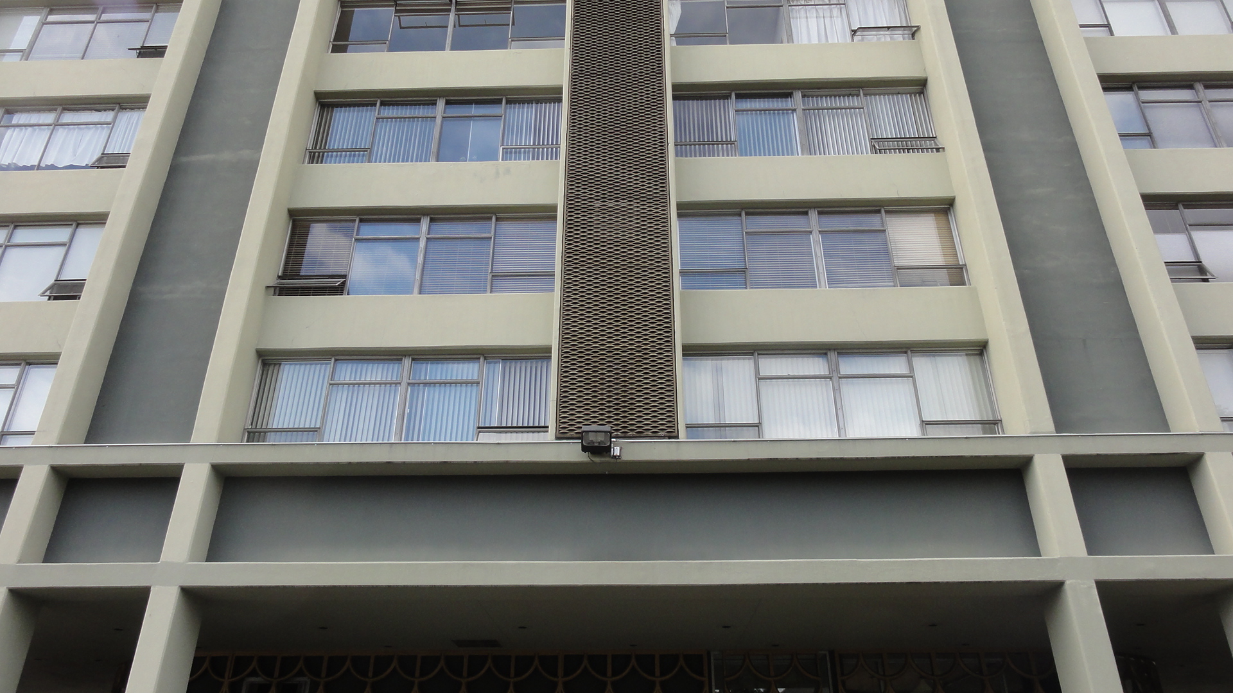
 Halla is passionate about rehabilitating historic and existing architecture by integrating the latest energy technologies to maintain the structures inherent sustainability. Halla joined PMA in 2012 and was promoted to Associate in 2016. She is a specialist in energy and environmental management, as well as building science performance for civic, educational, and residential resources. Halla meets the Secretary of the Interior’s Historic Preservation Professional Qualification Standards (36 CFR Part 61).
Halla is passionate about rehabilitating historic and existing architecture by integrating the latest energy technologies to maintain the structures inherent sustainability. Halla joined PMA in 2012 and was promoted to Associate in 2016. She is a specialist in energy and environmental management, as well as building science performance for civic, educational, and residential resources. Halla meets the Secretary of the Interior’s Historic Preservation Professional Qualification Standards (36 CFR Part 61).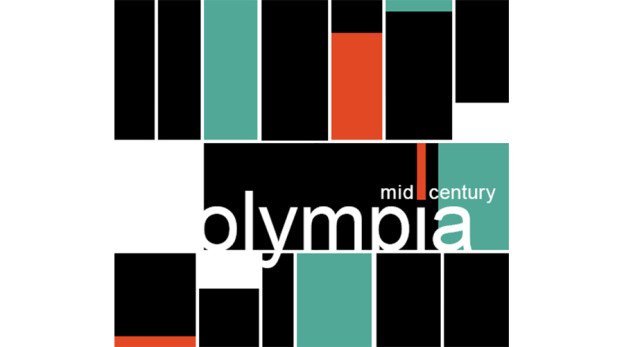
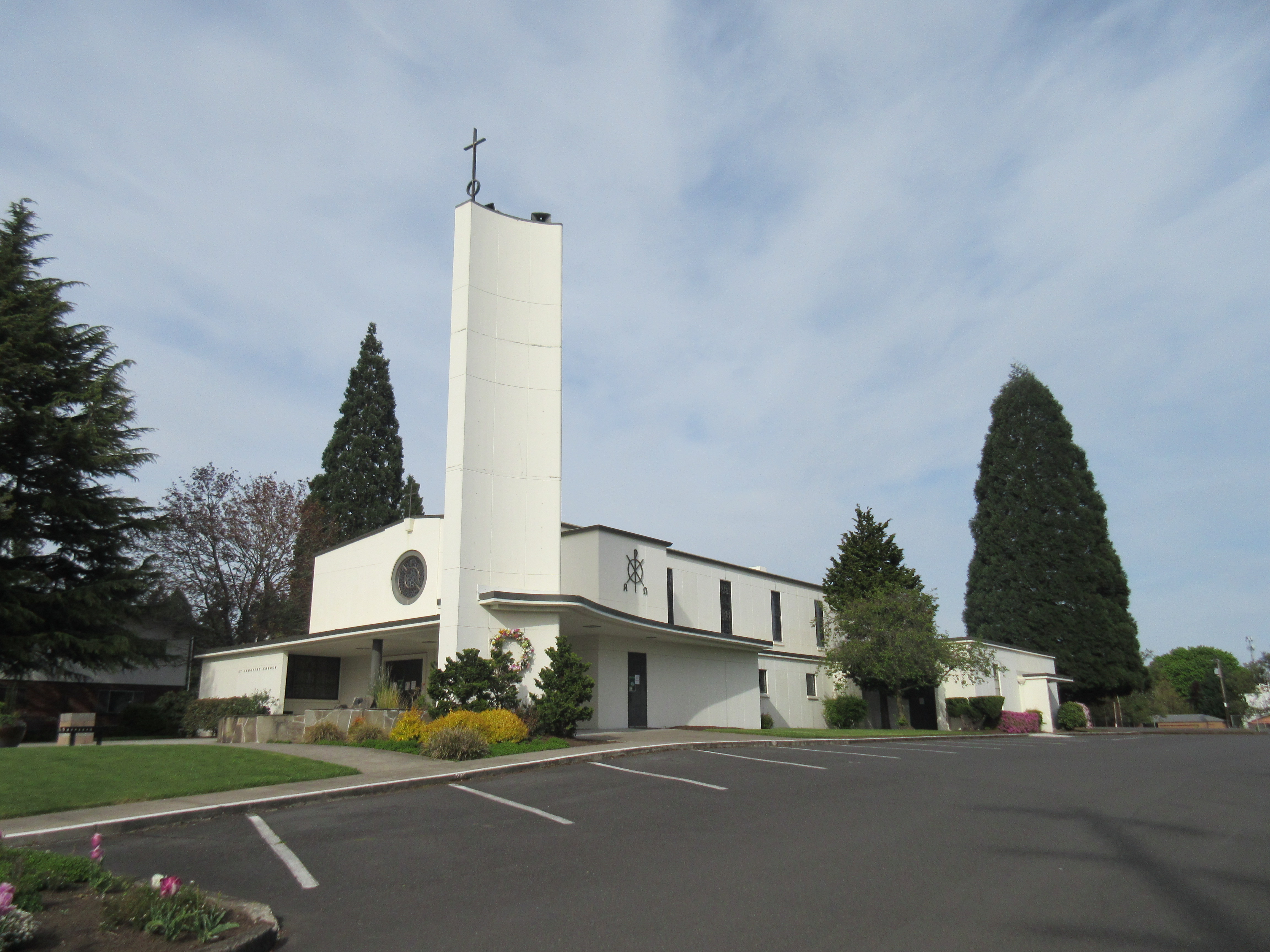
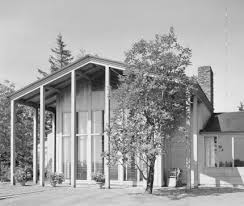 Greatly influenced by the 1936 publication of John Yeon’s Watzek House, Oregon architects began to experiment with wood skins and “Mt. Hood” entry facades reminiscent of Yeon’s design. The idea that wood was symbolic of Northwest character continued through the 1950s and 1960s mid-century modern aesthetics. Local architects like Francis Jacobberger, McCoy & Bradbury, Pietro Belluschi, and others crafter their designs from outside to inside using local species of wood while simultaneously using wood to express the structural elements.
Greatly influenced by the 1936 publication of John Yeon’s Watzek House, Oregon architects began to experiment with wood skins and “Mt. Hood” entry facades reminiscent of Yeon’s design. The idea that wood was symbolic of Northwest character continued through the 1950s and 1960s mid-century modern aesthetics. Local architects like Francis Jacobberger, McCoy & Bradbury, Pietro Belluschi, and others crafter their designs from outside to inside using local species of wood while simultaneously using wood to express the structural elements.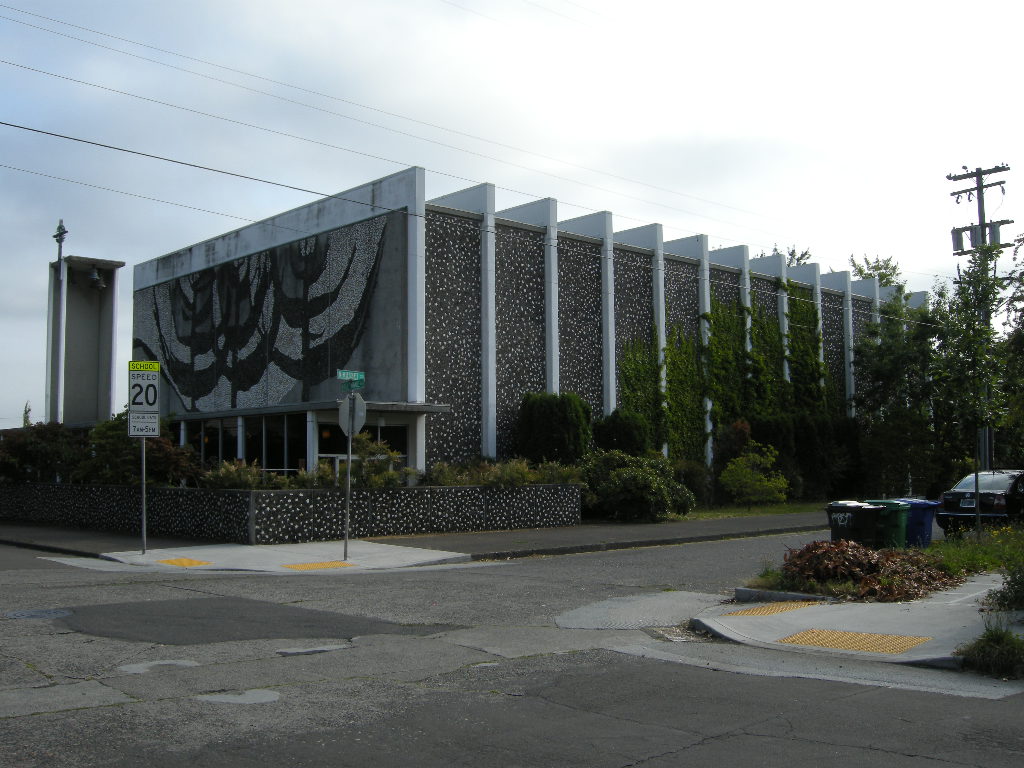
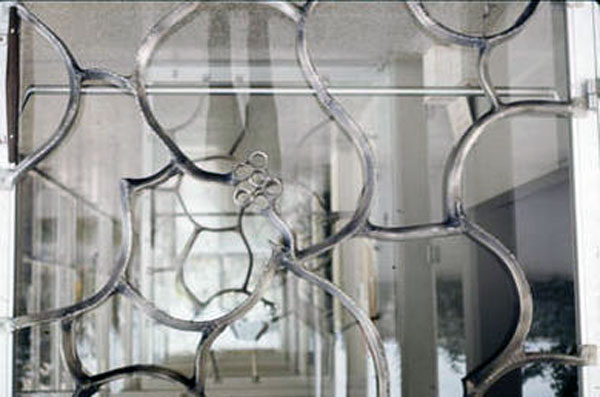 Well known Oregon artists, including Ray Grimm, a ceramists, created the dominating Tree of Life mosaic on the west façade. LeRoy Setziol, the “Father of Wood Carving in Oregon,” created the wood Stations of the Cross and baptismal font. Surprisingly Setziol was commissioned to execute the stained glass windows as well. And Lee Kelly, one of Portland’s best known metal sculptors, enriched the church with delicate displays of metal work both on the interior and exterior. Queen of Peace is a marvelous collaboration of architecture, art, and technical daring creating a wonderful display of Oregon indigenous mid-century religious architecture.
Well known Oregon artists, including Ray Grimm, a ceramists, created the dominating Tree of Life mosaic on the west façade. LeRoy Setziol, the “Father of Wood Carving in Oregon,” created the wood Stations of the Cross and baptismal font. Surprisingly Setziol was commissioned to execute the stained glass windows as well. And Lee Kelly, one of Portland’s best known metal sculptors, enriched the church with delicate displays of metal work both on the interior and exterior. Queen of Peace is a marvelous collaboration of architecture, art, and technical daring creating a wonderful display of Oregon indigenous mid-century religious architecture.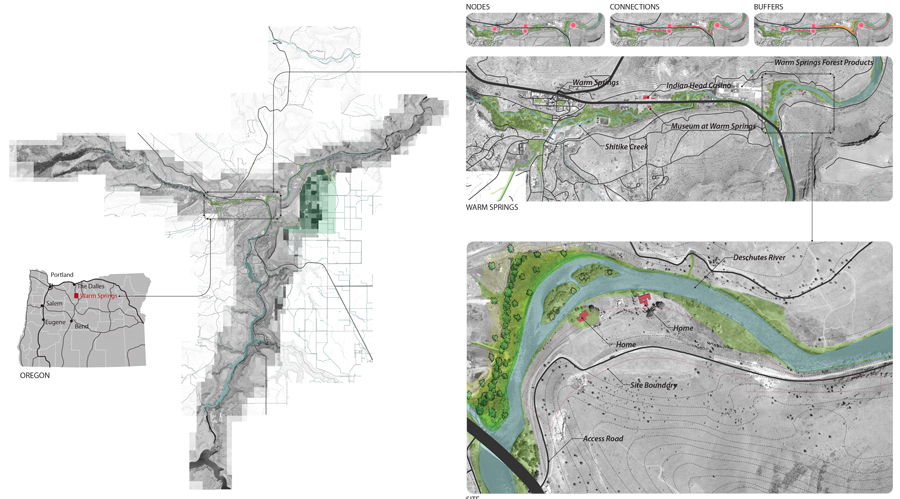 Projects that integrate building science, stewardship planning, and place design are simultaneously exciting and challenging. Any one of the three core concepts can drive the decision making process resulting in a number of solutions. Our current concepts for minimalist eco structures, or “Huts” in the beautiful High Desert of Eastern Oregon are a fantastic challenge.
Projects that integrate building science, stewardship planning, and place design are simultaneously exciting and challenging. Any one of the three core concepts can drive the decision making process resulting in a number of solutions. Our current concepts for minimalist eco structures, or “Huts” in the beautiful High Desert of Eastern Oregon are a fantastic challenge.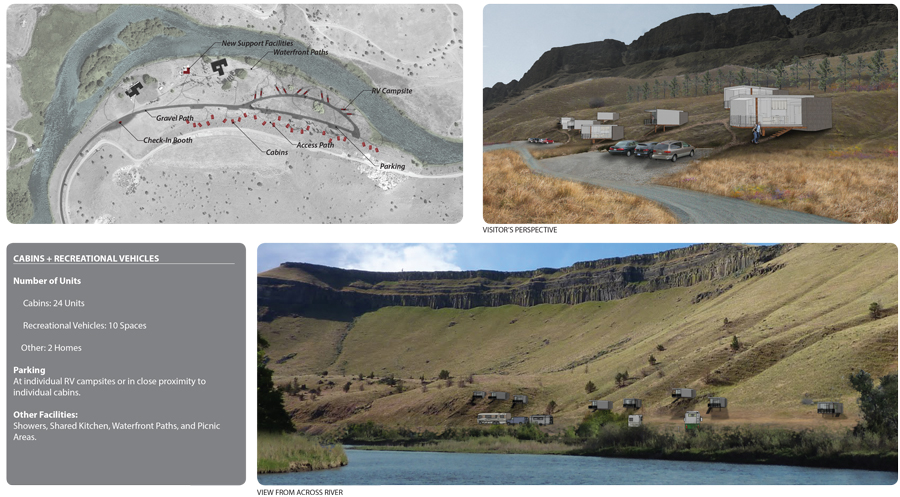 Working with the The Confederate Tribes of Warm Springs, PMA created a prototype model, easily constructed and assembled off site (test fit), then transported to the site and efficiently erected. The prototype was designed to be economical and constructed from lumber from the local lumber mill that produces products from high desert pines. A contemporary design style was chosen to harmonize with existing mid-century Belluschi homes on the property. Both the Belluschi homes and the Eco-Huts stand in contrast with the landscape and topography.
Working with the The Confederate Tribes of Warm Springs, PMA created a prototype model, easily constructed and assembled off site (test fit), then transported to the site and efficiently erected. The prototype was designed to be economical and constructed from lumber from the local lumber mill that produces products from high desert pines. A contemporary design style was chosen to harmonize with existing mid-century Belluschi homes on the property. Both the Belluschi homes and the Eco-Huts stand in contrast with the landscape and topography. 
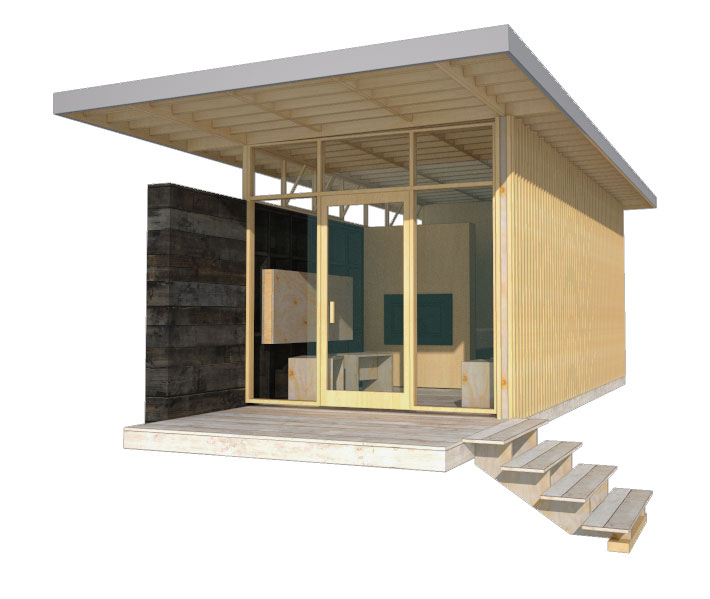 Conceived to have minimal footprints on the land, the Huts rest on piers elevating the floor above the land and accommodating the undulating landscape. A modular dimension was chosen permitting variation in the Eco-Hut sizes. The floor, walls, and roof planes are built off-site and tilted in place. Exterior stained wood material varying from plywood to sawn boards were chosen to harmonize with the High Desert landscape and be of minimal maintenance to the Tribes. Plywood panels are dressed with battens and either in-set from the wood framing or installed flush to the exterior. Sawn mill boards are stained dark desert grey and applied horizontally to create solid side walls atop of which are placed ribbon windows. The primary entry and view wall is a wood frame window and door façade. A deep roof overhang protects the interior from solar gain. Interiors are exposed panel faces or stained mill boards. Partial height walls denote areas of more privacy. The process of assembling the Eco-Huts on-site and disassembling them in the future determined the material pallet of dimensional lumber and pre-assembled wood window walls. The prototype incorporates modular concepts enabling variation in floor plan and amenities in direct response to the Owner’s request for market flexibility.
Conceived to have minimal footprints on the land, the Huts rest on piers elevating the floor above the land and accommodating the undulating landscape. A modular dimension was chosen permitting variation in the Eco-Hut sizes. The floor, walls, and roof planes are built off-site and tilted in place. Exterior stained wood material varying from plywood to sawn boards were chosen to harmonize with the High Desert landscape and be of minimal maintenance to the Tribes. Plywood panels are dressed with battens and either in-set from the wood framing or installed flush to the exterior. Sawn mill boards are stained dark desert grey and applied horizontally to create solid side walls atop of which are placed ribbon windows. The primary entry and view wall is a wood frame window and door façade. A deep roof overhang protects the interior from solar gain. Interiors are exposed panel faces or stained mill boards. Partial height walls denote areas of more privacy. The process of assembling the Eco-Huts on-site and disassembling them in the future determined the material pallet of dimensional lumber and pre-assembled wood window walls. The prototype incorporates modular concepts enabling variation in floor plan and amenities in direct response to the Owner’s request for market flexibility. Inherent in our design approach for the Eco-Huts is the creation of design solutions that emphasize the uniqueness of Place. The concept includes Land Restoration and Land Stewardship. PMA’s goals when designing the prototypes was to help enhance the natural beauty of the river edge by integrating a built structure into the landscape that has minimal disturbance to the site and will leave no footprint when removed. Willows, sedges, and juniper will be planted to provide riparian cover along the Deschutes River in an effort to increase fish habitat and mitigate flooding. The plantings will also help mitigate visual impact from the river. The lumber mill site’s river edge offers an opportunity to create an employee park and river restoration replacing equipment storage and log staging. The Eco-Huts offer an opportunity to test the integration of stewardship planning and place design.
Inherent in our design approach for the Eco-Huts is the creation of design solutions that emphasize the uniqueness of Place. The concept includes Land Restoration and Land Stewardship. PMA’s goals when designing the prototypes was to help enhance the natural beauty of the river edge by integrating a built structure into the landscape that has minimal disturbance to the site and will leave no footprint when removed. Willows, sedges, and juniper will be planted to provide riparian cover along the Deschutes River in an effort to increase fish habitat and mitigate flooding. The plantings will also help mitigate visual impact from the river. The lumber mill site’s river edge offers an opportunity to create an employee park and river restoration replacing equipment storage and log staging. The Eco-Huts offer an opportunity to test the integration of stewardship planning and place design.
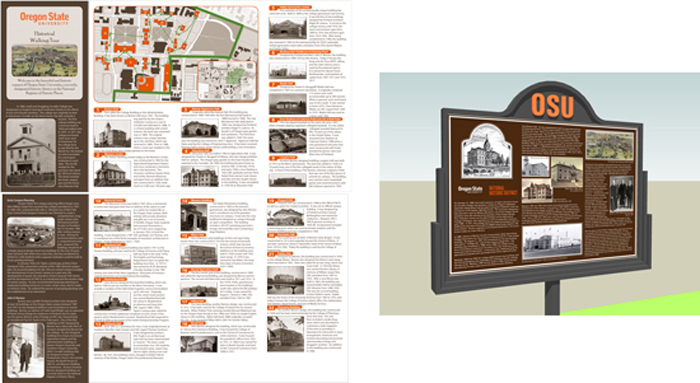
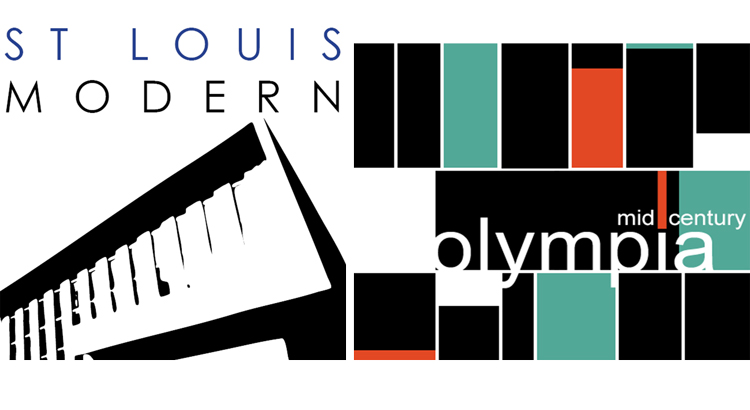 PMA has been involved with several architectural planning projects that center on significant structures from the Mid-Century Modern era. These projects surveyed and documented hundreds of architecturally significant structures that revolutionized architecture and design throughout the 20th century. On the surface such planning projects can be difficult for a wide audience to understand and appreciate because the final project is not a new or renovated building(s). What better opportunity then, for graphic design to communicate and connect the significance of the project and its structures. For these projects, project logos and marketing collateral were designed as the visual symbols that communicate the entire identity of the projects. While both projects surveyed Mid-Century structures one focused on residential structures while the other did not. Both logos use form with text and color to help shape the sense of which type of mid-century modern structures were surveyed.
PMA has been involved with several architectural planning projects that center on significant structures from the Mid-Century Modern era. These projects surveyed and documented hundreds of architecturally significant structures that revolutionized architecture and design throughout the 20th century. On the surface such planning projects can be difficult for a wide audience to understand and appreciate because the final project is not a new or renovated building(s). What better opportunity then, for graphic design to communicate and connect the significance of the project and its structures. For these projects, project logos and marketing collateral were designed as the visual symbols that communicate the entire identity of the projects. While both projects surveyed Mid-Century structures one focused on residential structures while the other did not. Both logos use form with text and color to help shape the sense of which type of mid-century modern structures were surveyed. 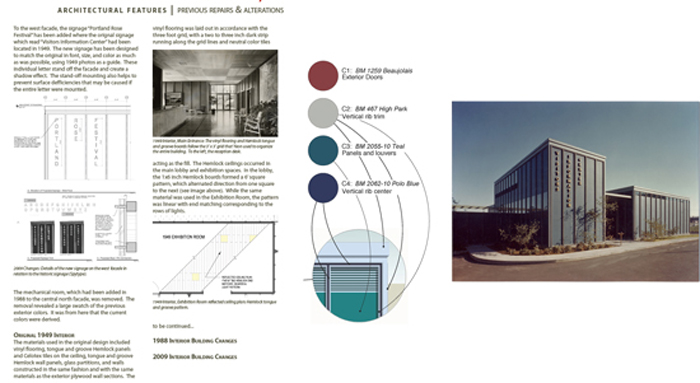 Following our planning projects centered on Mid-Century Modern architecture, PMA provided graphic design services for the renovation of the John Yeon designed Rose Festival Headquarters building (former Visitors Information Center). For this project, typography and color were the focal points for communicating the next chapter in this buildings life-cycle. The new graphics, color, and signage produced pay homage to the original design, while being entirely their own.
Following our planning projects centered on Mid-Century Modern architecture, PMA provided graphic design services for the renovation of the John Yeon designed Rose Festival Headquarters building (former Visitors Information Center). For this project, typography and color were the focal points for communicating the next chapter in this buildings life-cycle. The new graphics, color, and signage produced pay homage to the original design, while being entirely their own.