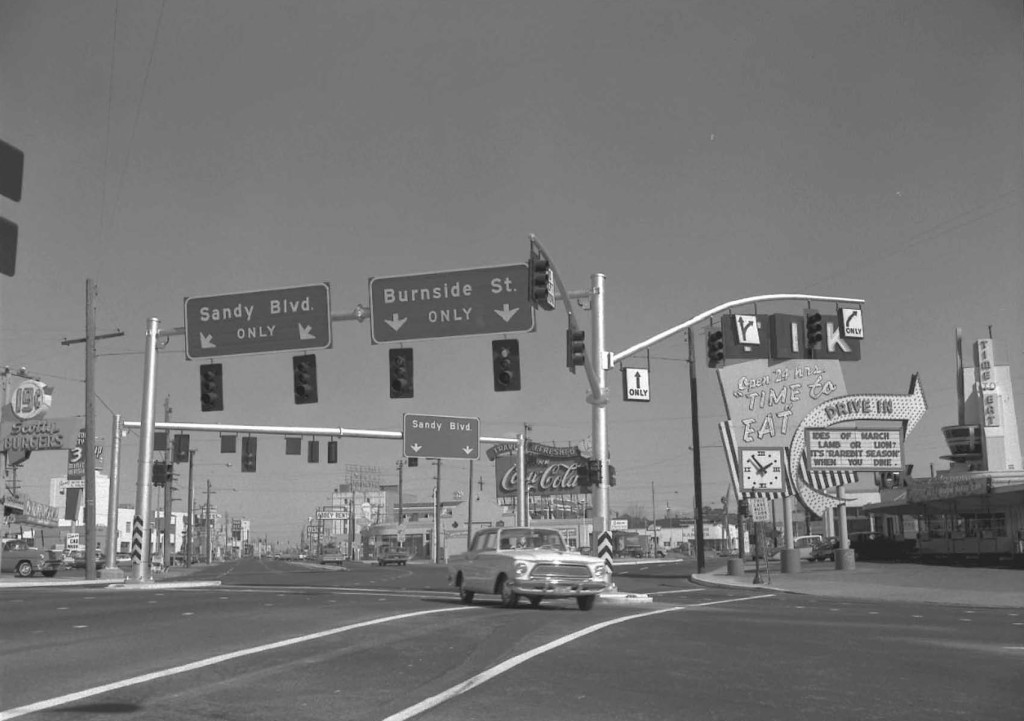In spring of 2018, PMA completed a Reconnaissance Level Survey (RLS) of the Laurelhurst neighborhood in Portland, Oregon. Over 1,800 properties were surveyed. Data from the survey was used to prepare a historic district nomination of the neighborhood. A great deal of research was necessary to understand Laurelhurst’s general historical context prior to beginning survey fieldwork involved in the RLS. We began by reviewing all previous documentation that has been collected of the neighborhood—including historic tax and permit records, Sanborn maps and other graphic data, articles from historic newspapers and periodicals, and the City of Portland’s Historic Resource Inventory. We also reviewed context statements that had been written for earlier historic district nomination efforts, and primary source documents that had recorded Laurelhurst during its early stages of development.
Founded in 1909-1910 on what had been William Ladd’s Hazel Fern Farm, Laurelhurst was developed to be a combination of pastoral English “garden suburbs” close to the city, with a more formal Beaux-Arts radial layout. An eclectic variety of architectural styles, from “fairyland” bungalows to quaint English cottages to the more classic Dutch Colonials, was chosen as a set of prototype designs for the creation of this Streetcar-era, community-centered neighborhood. To this day, most of these homes still exist and create a pleasing variation of historic styles predominantly from the 1910s to the 1930s along the pedestrian-friendly public streets and sidewalks.
DOWNLOADS: Architectural Styles | Architects and Builders
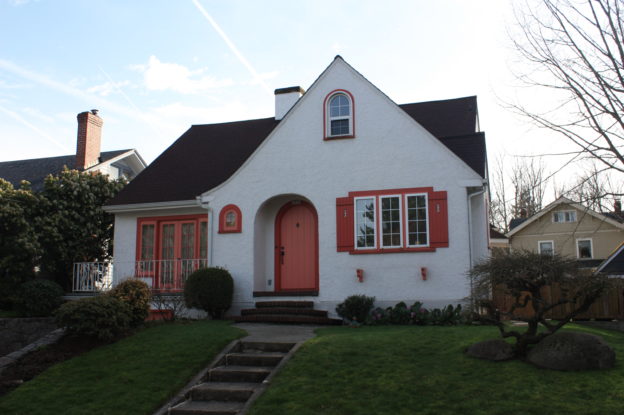


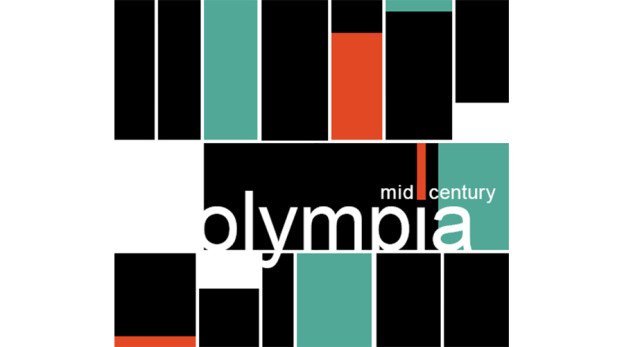
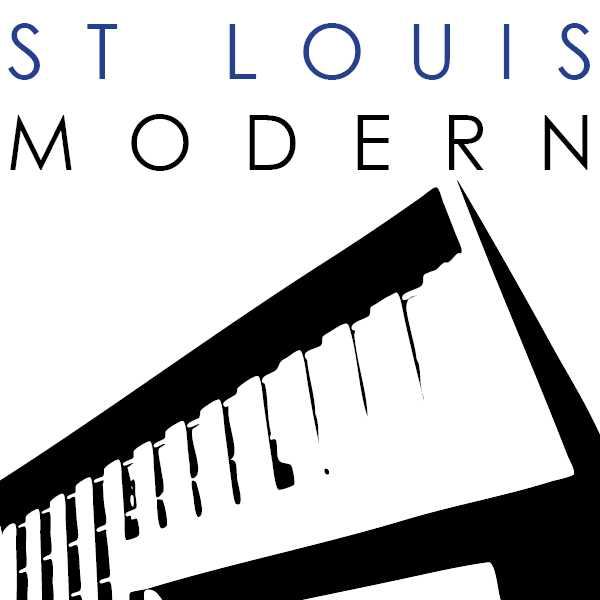
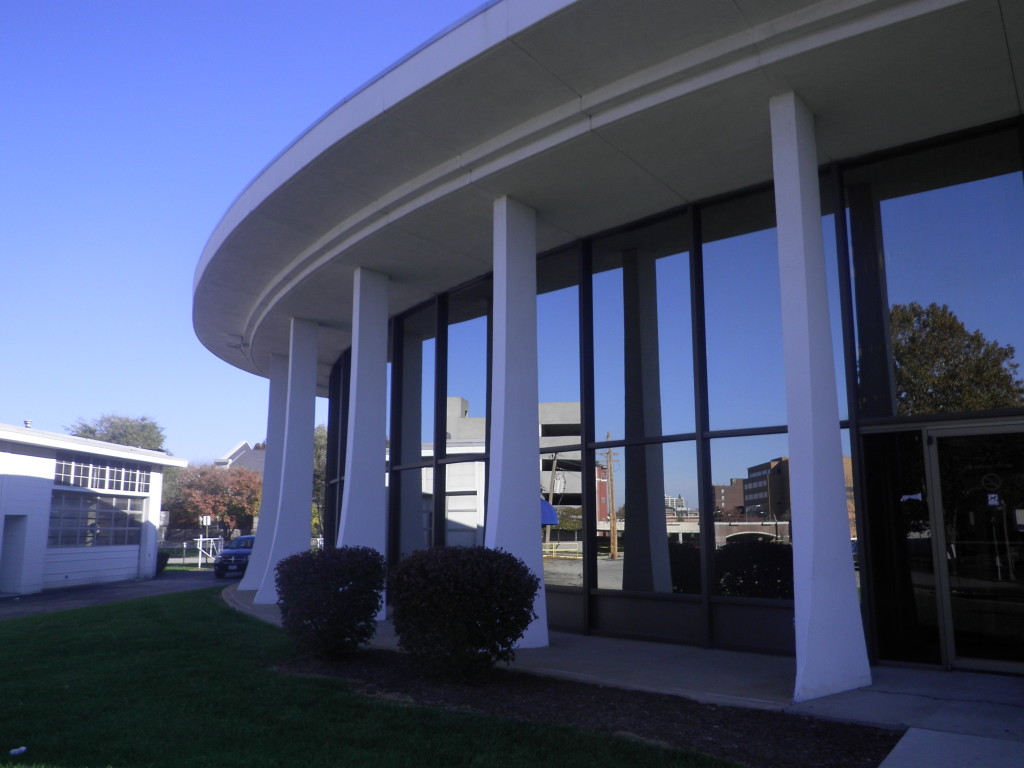
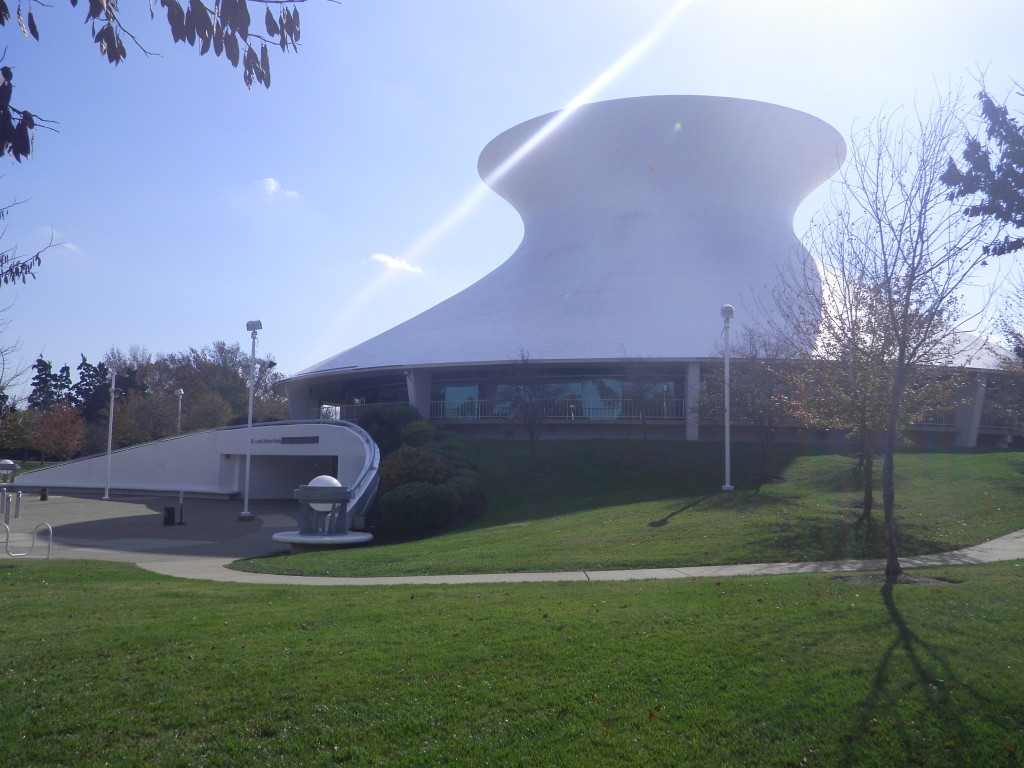
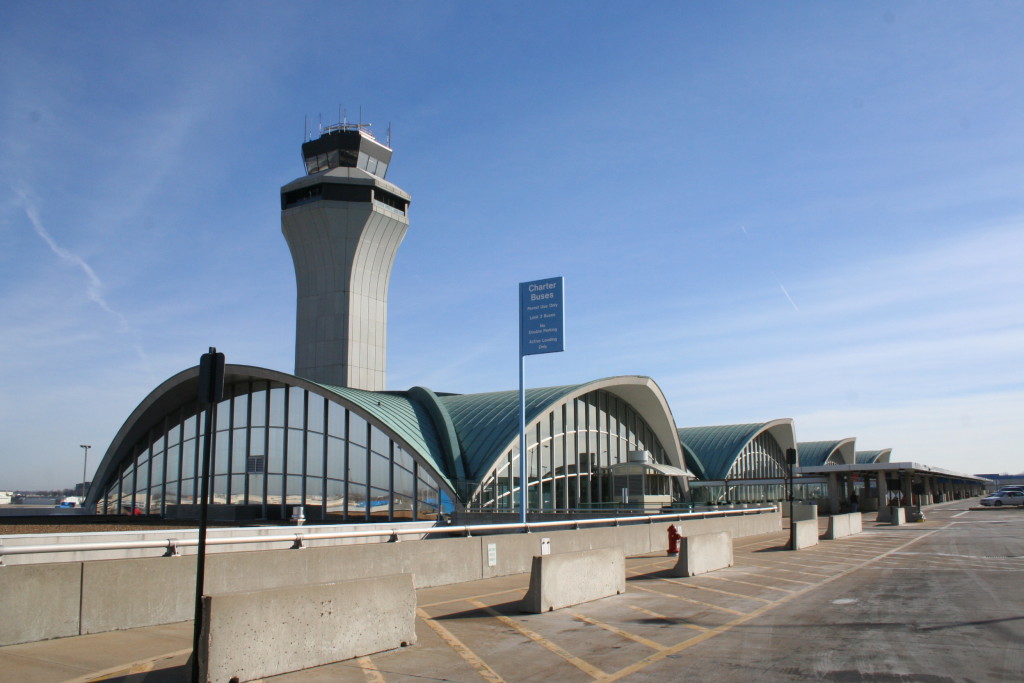
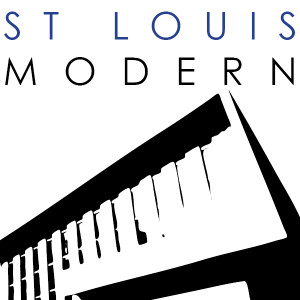 For more information about this exciting project, including a list of buildings for intensive research, mid-century modern properties, city map with property locations, and property descriptions. Visit:
For more information about this exciting project, including a list of buildings for intensive research, mid-century modern properties, city map with property locations, and property descriptions. Visit: 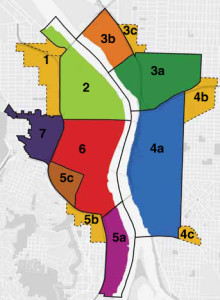 Many of Portland’s iconic landmark buildings are modern era resources, such as the Veterans Memorial Coliseum, Lloyd Center Mall, U.S. Bancorp tower, and the Portland Building. The survey intentionally excludes these well-known properties in order to highlight broader architectural patterns and identify some of the less prominent buildings that may be considered historically significant in the future.
Many of Portland’s iconic landmark buildings are modern era resources, such as the Veterans Memorial Coliseum, Lloyd Center Mall, U.S. Bancorp tower, and the Portland Building. The survey intentionally excludes these well-known properties in order to highlight broader architectural patterns and identify some of the less prominent buildings that may be considered historically significant in the future.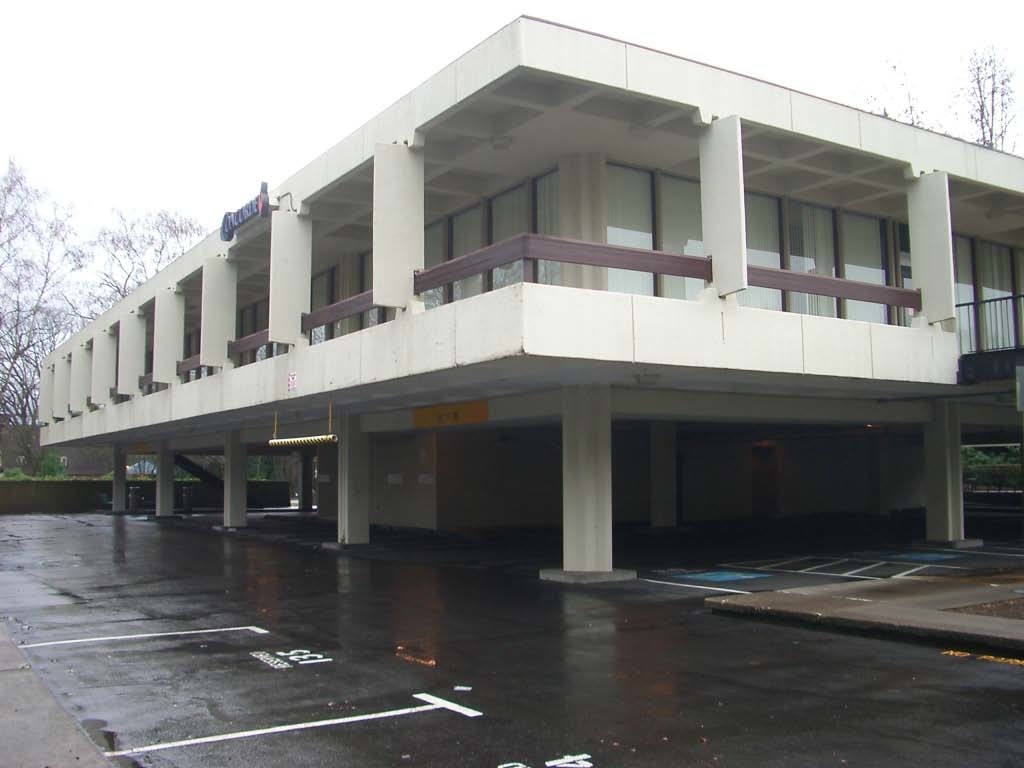 Of approximately 976 modern period resources within the Central City’s seven geographic clusters, PMA selected 152 properties for reconnaissance level survey. Representation of geographic clusters, resource typologies, and potential eligibility were considered when selecting properties to survey. In a selective survey, most properties should be considered potentially eligible for historic designation. Online maps, tax assessor information, and Google Earth were used to inform the selection process. Fieldwork involved taking photographs of each property, recording the resource type, cladding materials, style, height, plan type, and auxiliary resources, and then making a preliminary determination of National Register eligibility based on age, integrity, and historic character-defining features. A final report outlines the project and findings, and survey data was added to the Oregon Historic Sites database.
Of approximately 976 modern period resources within the Central City’s seven geographic clusters, PMA selected 152 properties for reconnaissance level survey. Representation of geographic clusters, resource typologies, and potential eligibility were considered when selecting properties to survey. In a selective survey, most properties should be considered potentially eligible for historic designation. Online maps, tax assessor information, and Google Earth were used to inform the selection process. Fieldwork involved taking photographs of each property, recording the resource type, cladding materials, style, height, plan type, and auxiliary resources, and then making a preliminary determination of National Register eligibility based on age, integrity, and historic character-defining features. A final report outlines the project and findings, and survey data was added to the Oregon Historic Sites database.