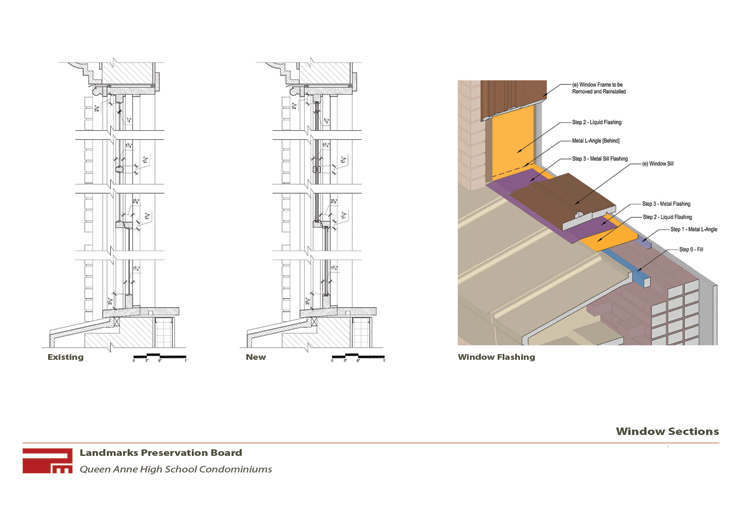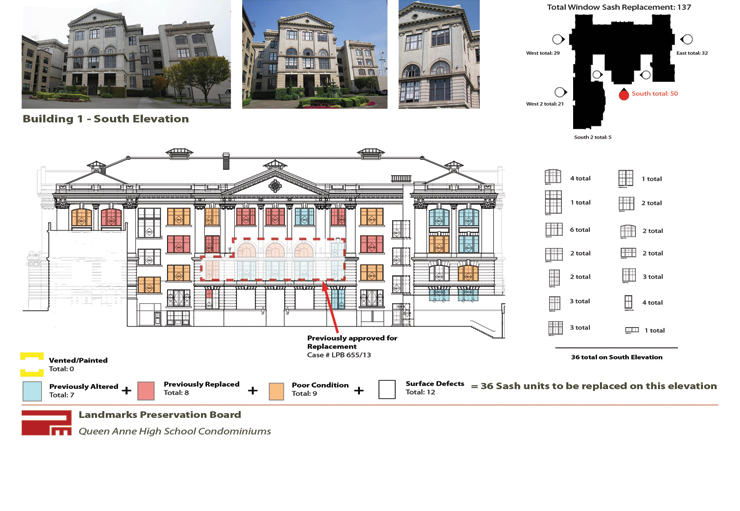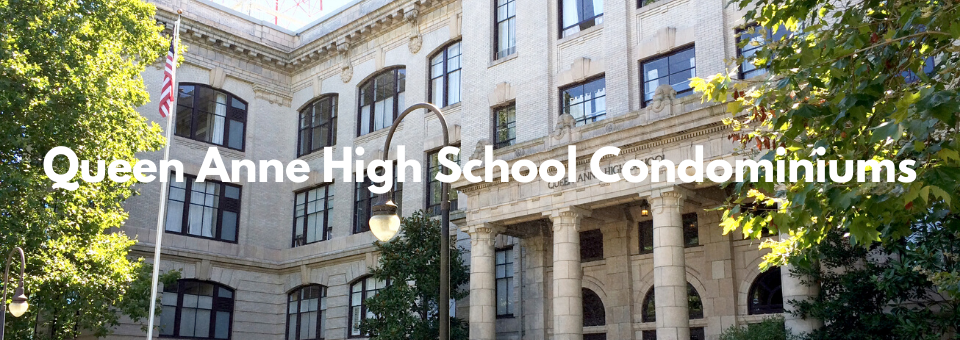
Project Facts
Size
193,500sf
Cost
$5.6 million
Date
2012 – 2014
Peter Meijer Architect, PC (PMA) was the Historic Architect on the project team retained to perform the rehabilitation and correction of construction defects to the Queen Anne High School Condominiums. PMA provided technical expertise in the repair and rehabilitation of the exterior systems for Building I (1909), Building II (1929), and Building III (1955).
PMA analyzed the exterior systems including materials composition, construction methodology, and overall conditions. Upon analysis, PMA developed repair options regarding the exterior envelope, masonry, terra cotta, and windows and provided a digital photographic record of existing conditions. Additionally, PMA facilitated a historic design review, provided a general limited code review, and coordination during construction.
“As to PMA’s report, WOW! Very cool and very, very, detailed.” Rod Pray / QAHSC HOA Board President
Combining traditional field observation techniques using limited destructive testing, infrared imaging, moisture assessment, and visual observations with 3D building models, PMA developed clear explanatory documents for both the property owners and the City of Seattle’s Historic Review Commission. Revit models were developed to supplement the building models and create exploded view construction and erection drawings. PMA’s assessment included removing materials to assess the condition of terra cotta support steel and evaluate the existing curtain wall air infiltration and water intrusion.
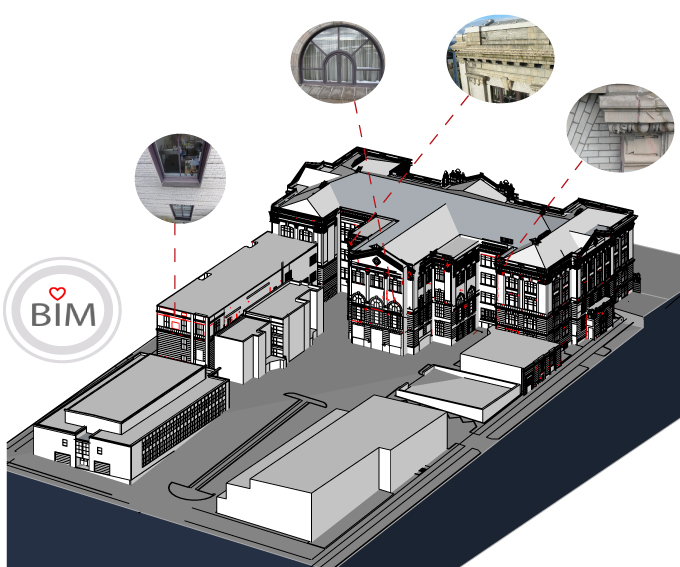
To better evaluate the water intrusion concerns, PMA calculated the heat and moisture transport using WUFI, a menu-driven PC program allowing realistic calculation of the transient hygrothermal behavior of multi-layer building components exposed to natural climate conditions. Input data included specifically developed valuations after lab analysis of the historic materials used in the construction. WUFI analysis was calculated for both Building 1 and Building 2 given the different construction dates and means and methods of construction. Revit models were again used to explain the findings and clearly define potential deficiencies.
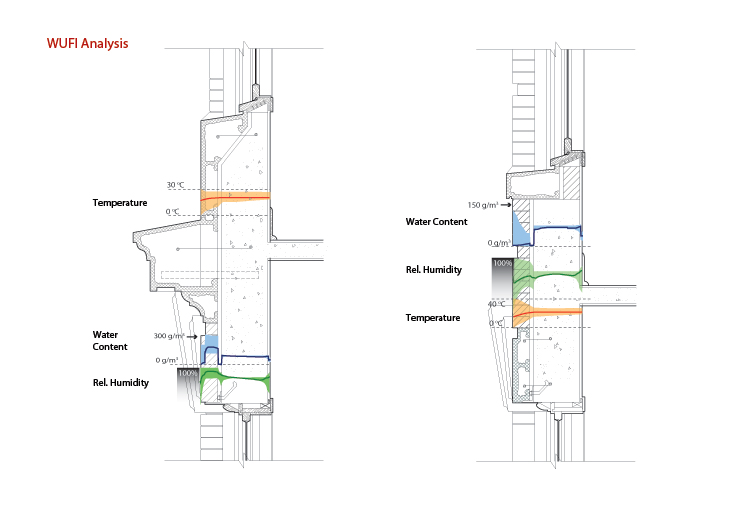
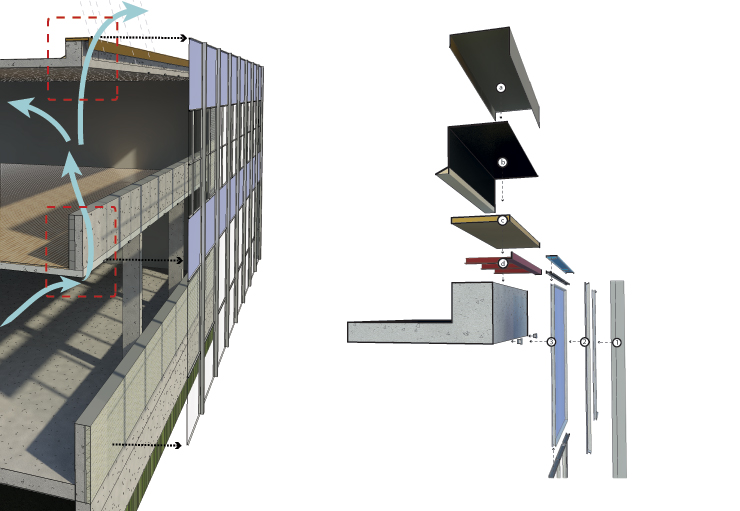
Constructed from terra cotta and brick, the repairs developed by PMA retain the historic materials by specifying traditional repair methods. However, deteriorated steel components will be replaced with stainless steel, and water intrusion as a result of inadequate flashing conditions will be updated with improved water shedding layers and materials. 3D drawings were developed to assist in the disassembly and reassembly of historic components providing the contractor accurate descriptions of existing conditions.
