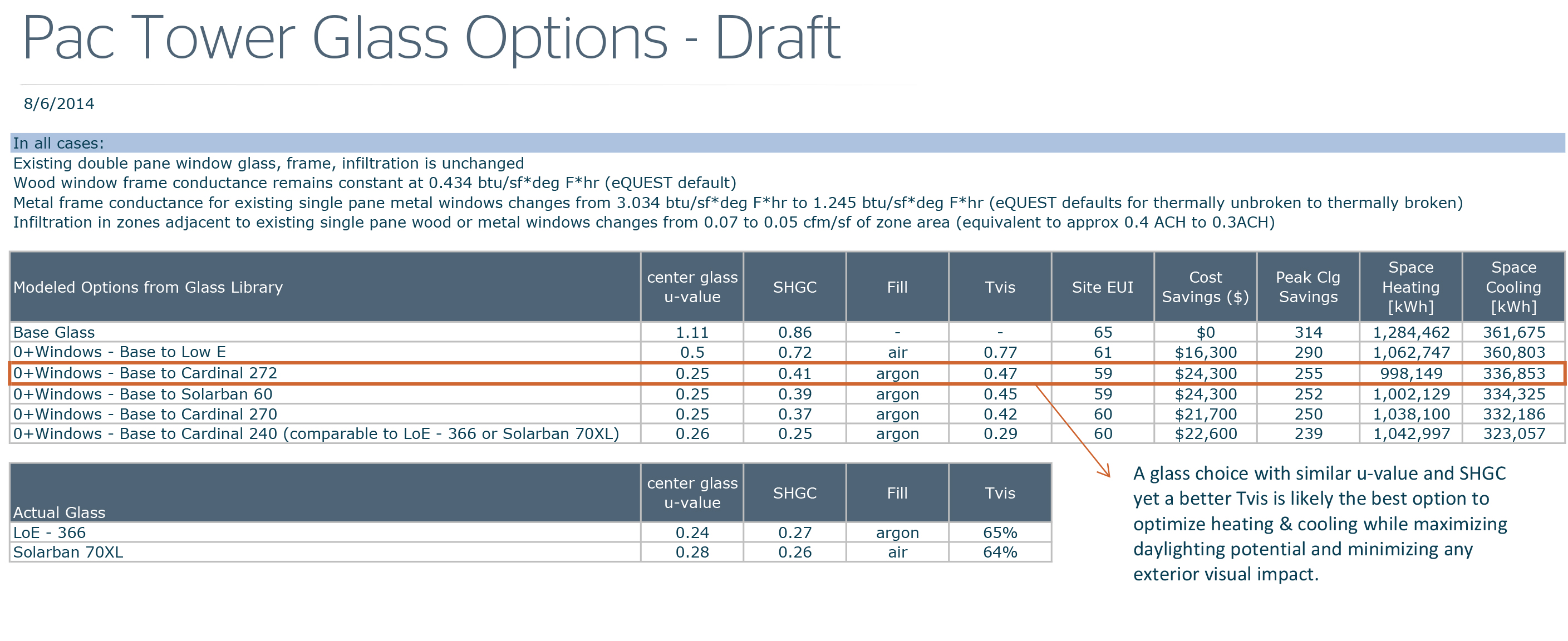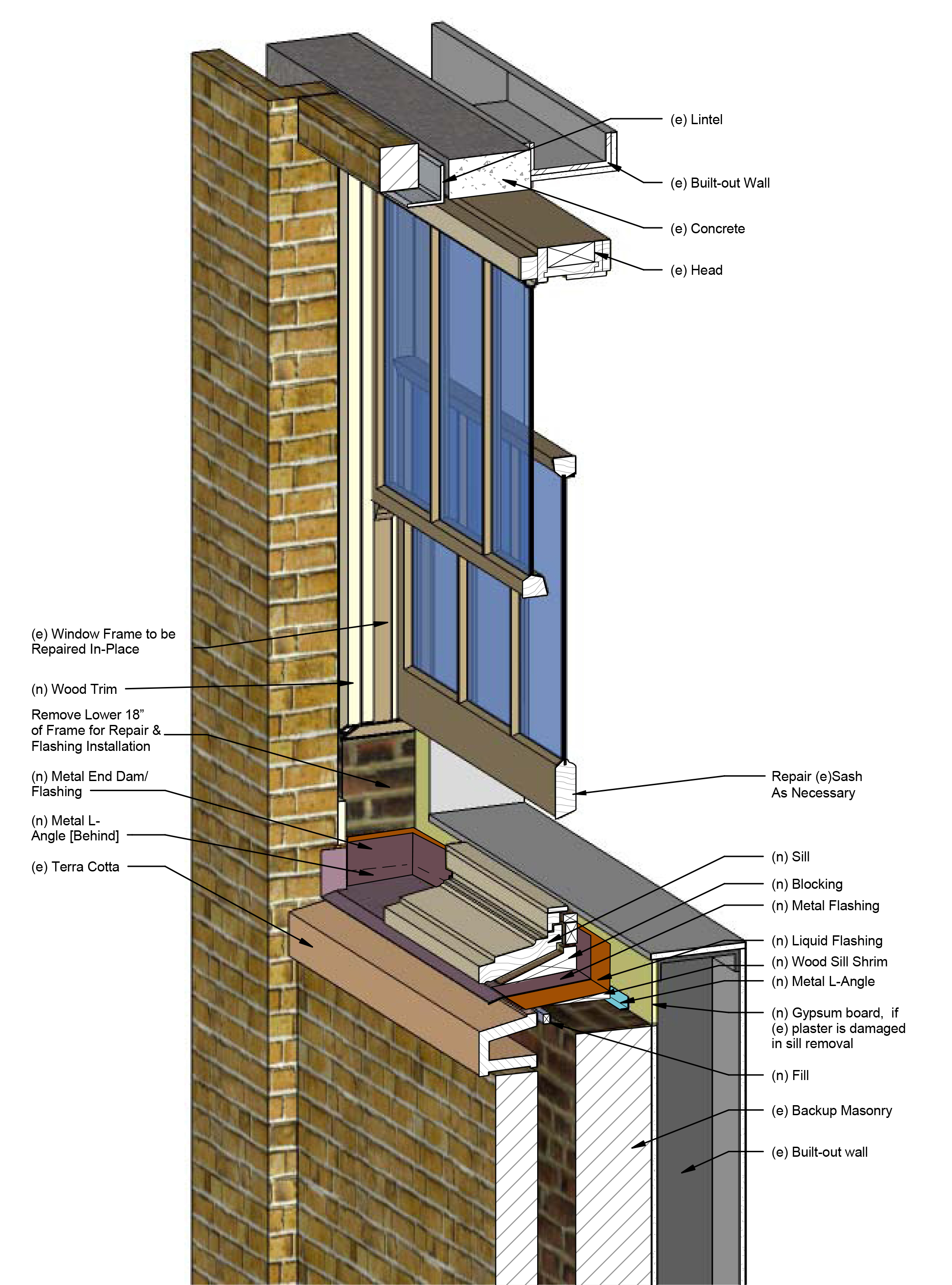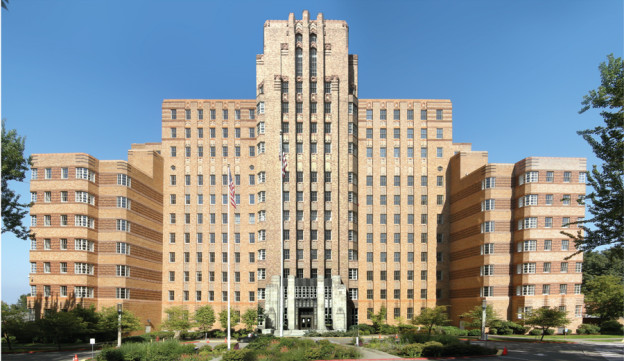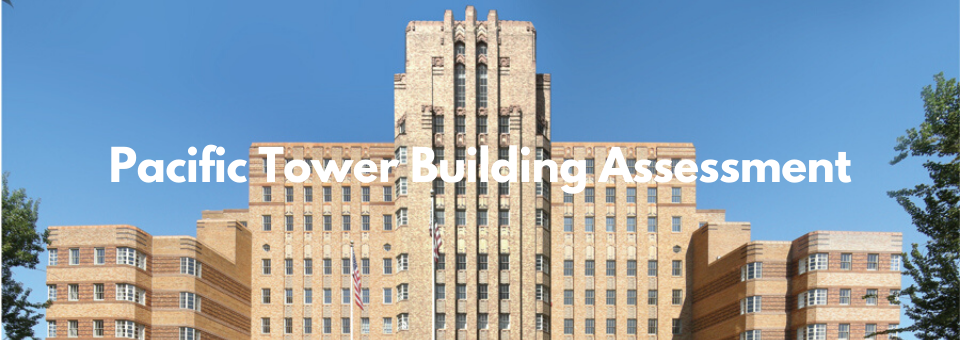
Size
259,703sf
Cost
$49 million
Date
2013 – 2016
The hospital site includes the tower building and a group of 2-story brick residential buildings south of the tower that were originally officers’ quarters. Parking garages were added in 1992 and 2001. The remainder of the site is generally open surface parking areas to the north of the tower with landscaped grounds south of the tower.
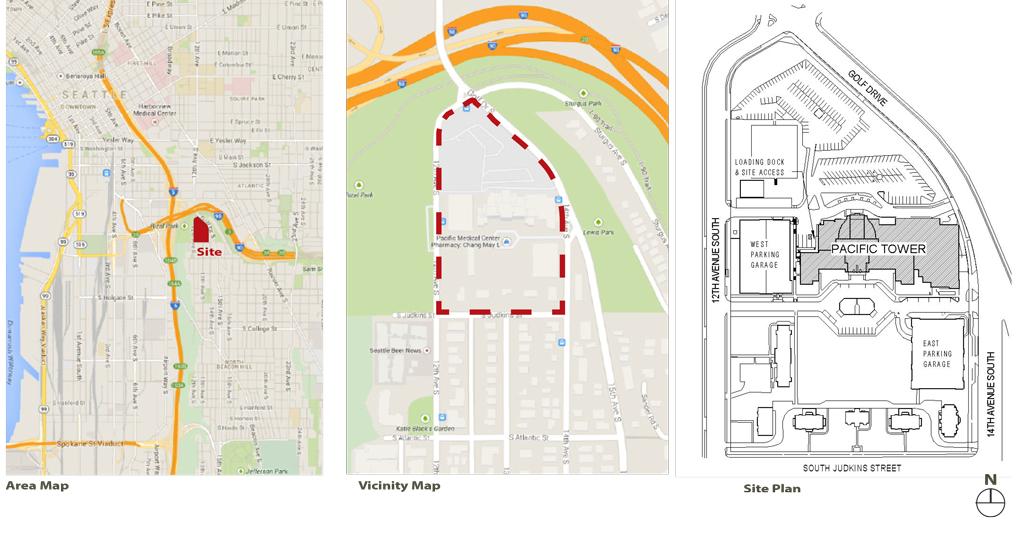
PMA performed a partial condition assessment of the masonry façade and provided an assessment of over 700 windows including steel frame, aluminum casement, and wood double hung units. We prepared repair documents for the installation of new sill flashing and prepared specifications for repair of the wood sashes. In-Place repairs to the all existing wood windows will include: new perimeter sealant; new paint to match existing; and frame repaired as necessary. New sill flashing will be installed at all wood windows as shown in subsequent illustrations. Additionally repairs will be performed as necessary throughout the 1930’s Building and the 1950’s Addition.
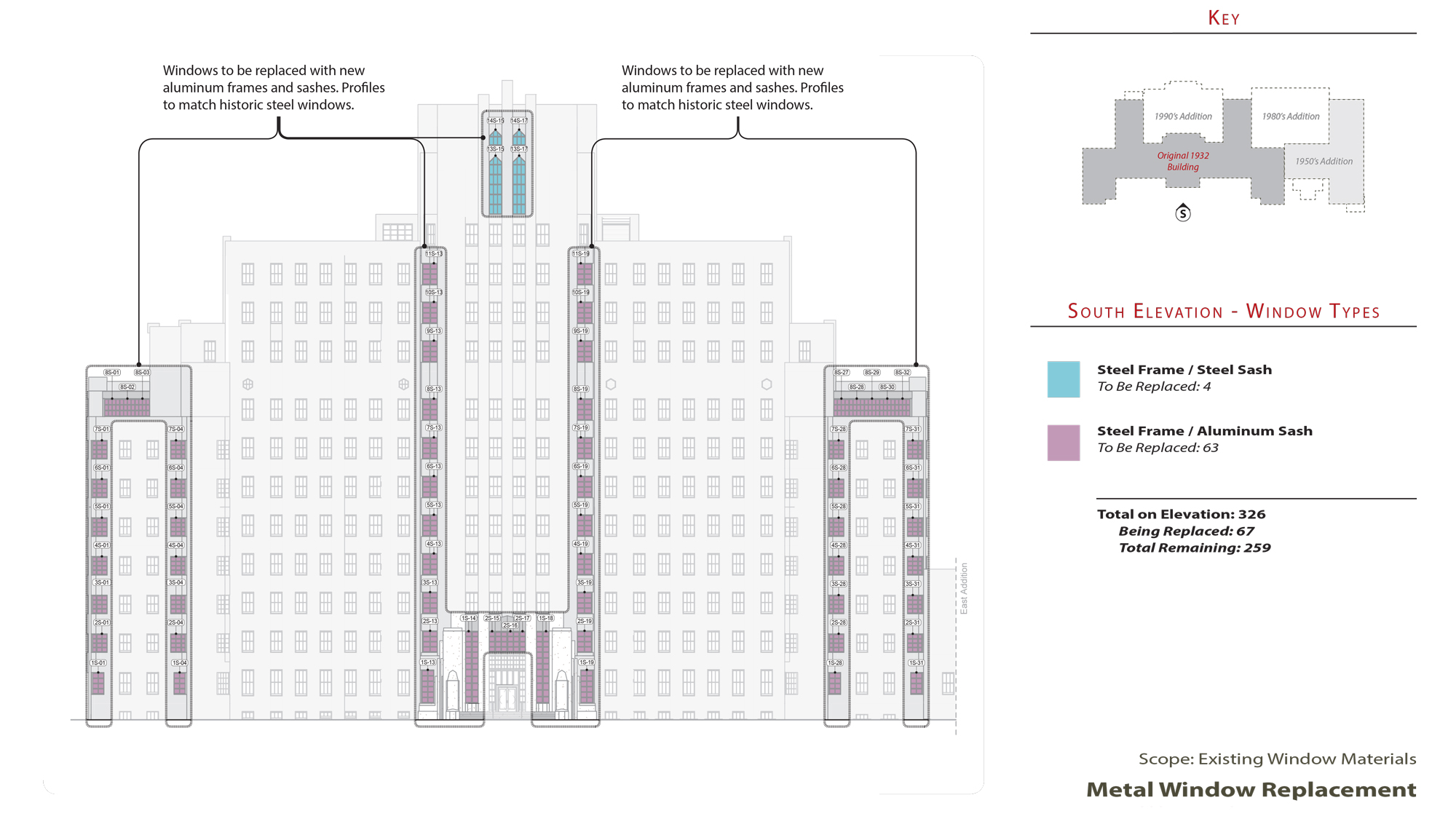
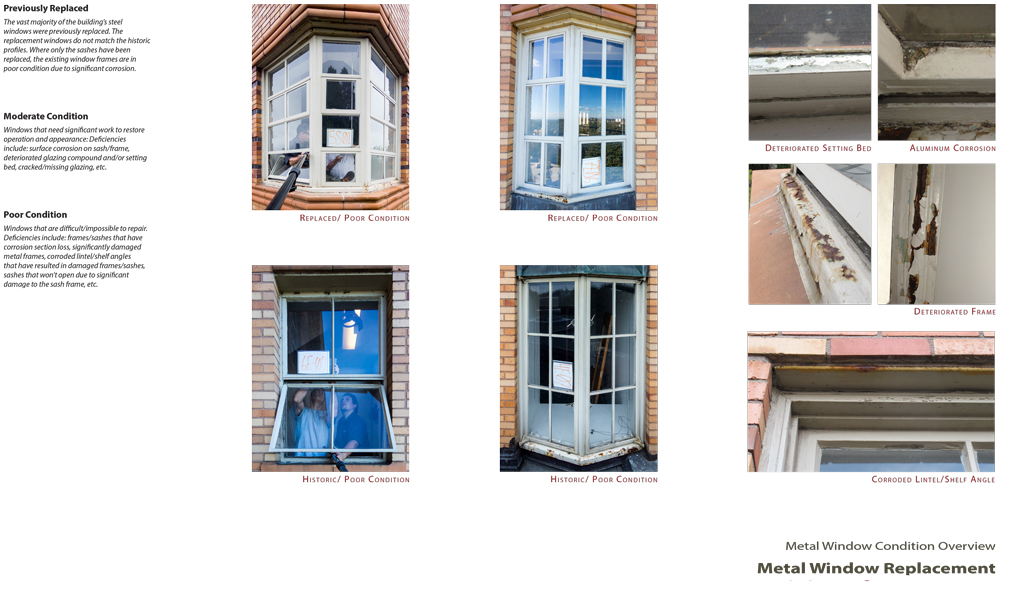
The majority of the historic steel windows have been replaced with new aluminum sashes that don’t match the original units in either operability or profile. Additionally, at these windows, significant corrosion is occurring at the steel frame due to water intrusion. Other replacement types include aluminum IGU window sashes, and new steel window sashes.
Historic Tax Credits
PMA assisted the Owner, the Washington State Department of Enterprise Services, in applying for federal historic tax credits by writing an amendment to the Part I National Register of Historic Places Nomination, completing the Part II application for tax credits, and filing the Part III Certification.
The process of gaining design review approval for replacing historic windows is very demanding towards specific criteria required. The applicant must demonstrate in the request for approval a well-researched photographic history of the building and original features, a thorough documentation of existing conditions, and data analysis that demonstrates replacement of original windows is justified.
Historic design review is a subjective decision process, and PMA’s analysis and assessment methodology provides a systematic approach resulting in objective data supporting a replacement option. The process includes a thorough understanding of historic window material and current window manufacturing and products in order to assure the most appropriate window replacement is presented during the review process.
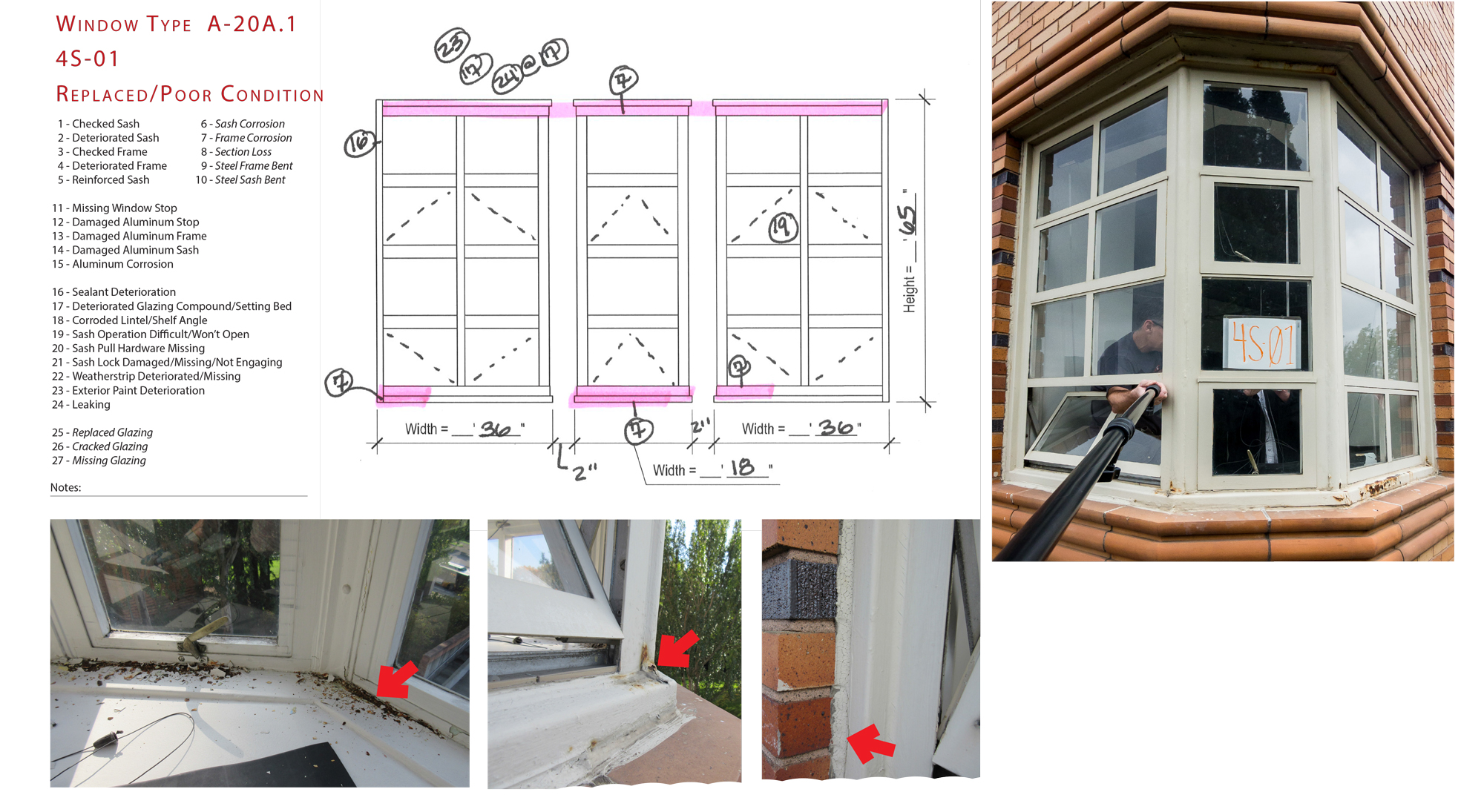
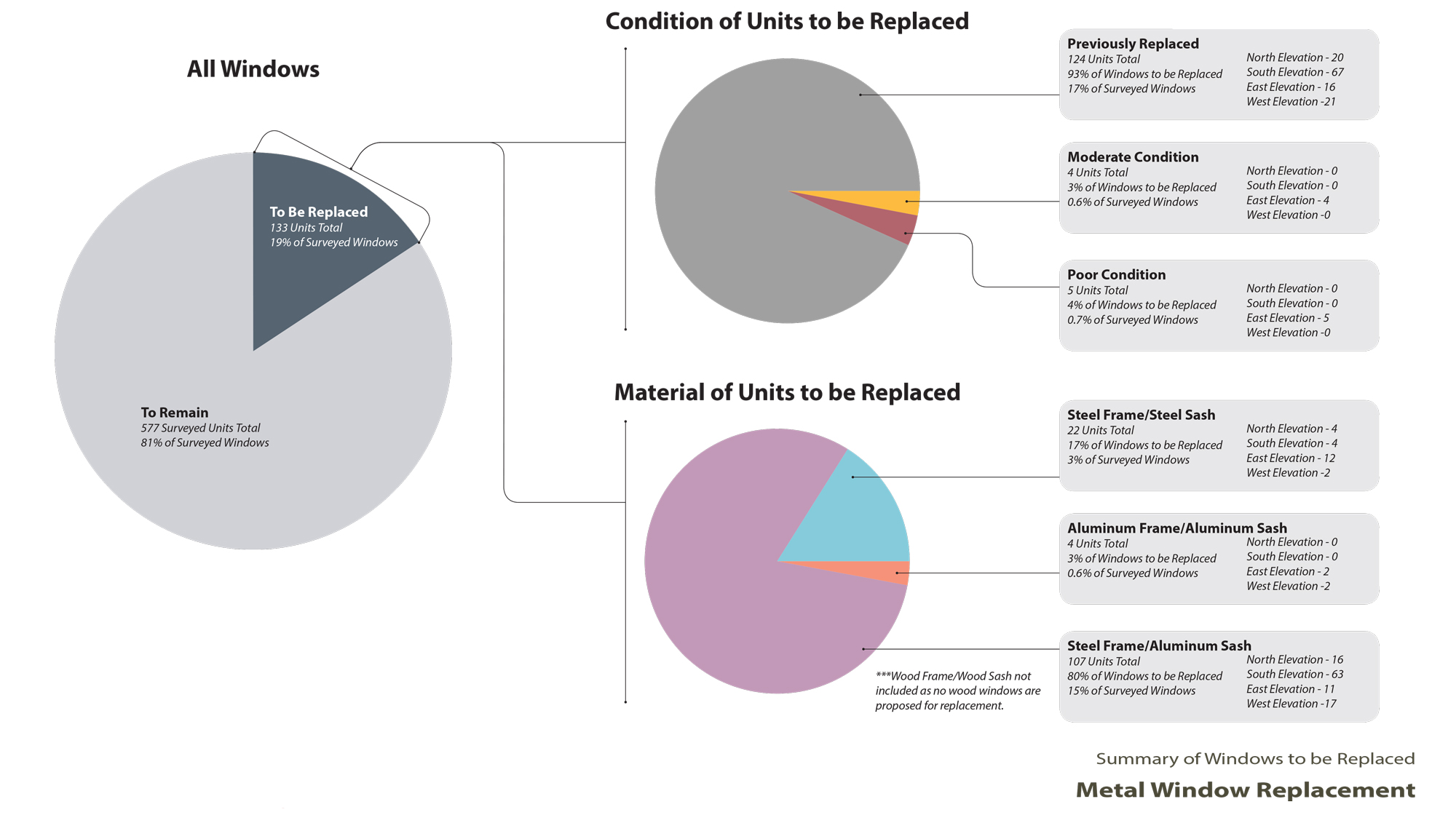
For replacement windows, PMA worked directly with the manufacturer for custom aluminum replacements matching original steel window profiles. The existing aluminum units are primarily (85%) windows that were previously replaced. The replacement windows vary in type. However, none match the historic steel window profiles.
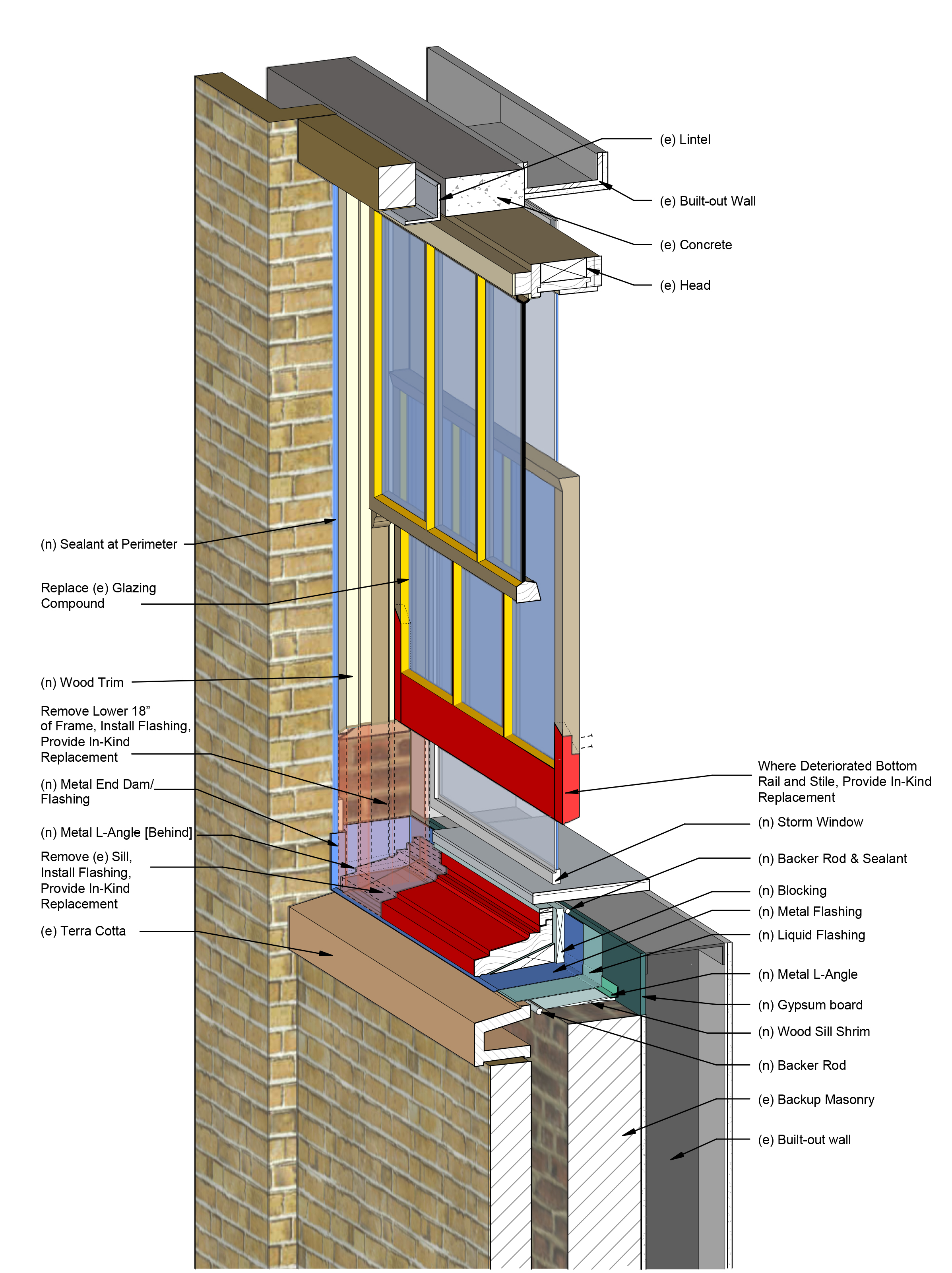
Few original steel window units remain in place. The majority are in poor condition, significantly corroded, and leaking. The original steel windows were not uniformly replaced and the existing replacement windows do not match the historic character of the original building. The design intent is to provide new replacement windows that match this historic steel units in order to re-establish a uniform look around the building. Additionally, replacement windows will facilitate the installation of new flashing to prevent water intrusion and preserve the surrounding masonry.
