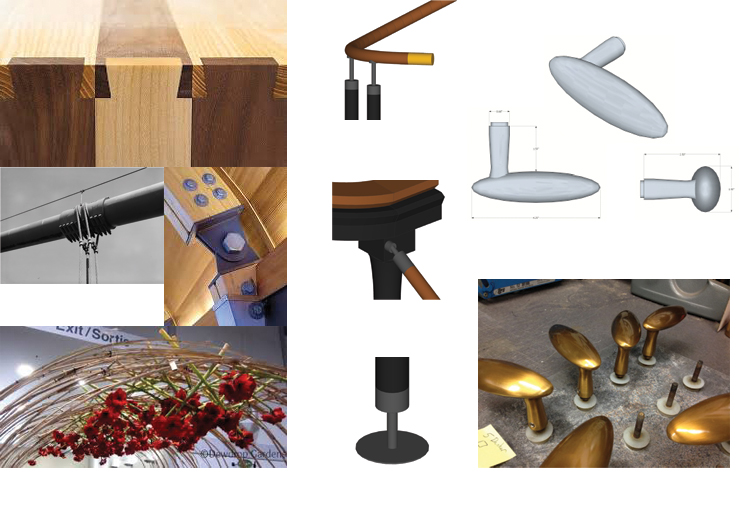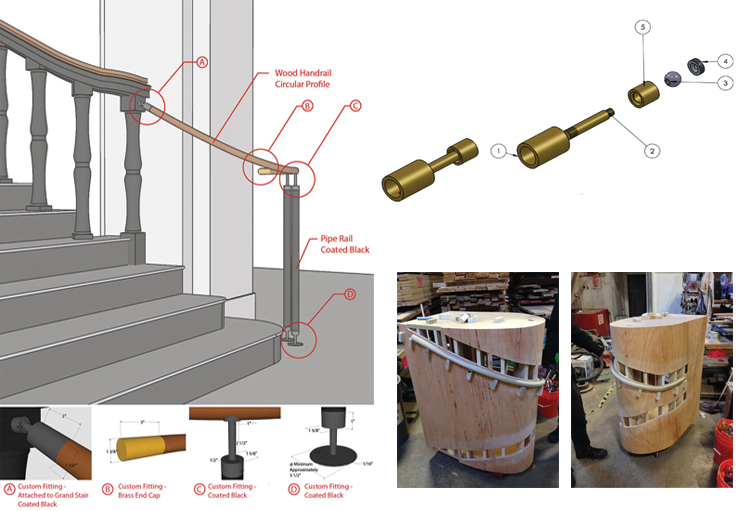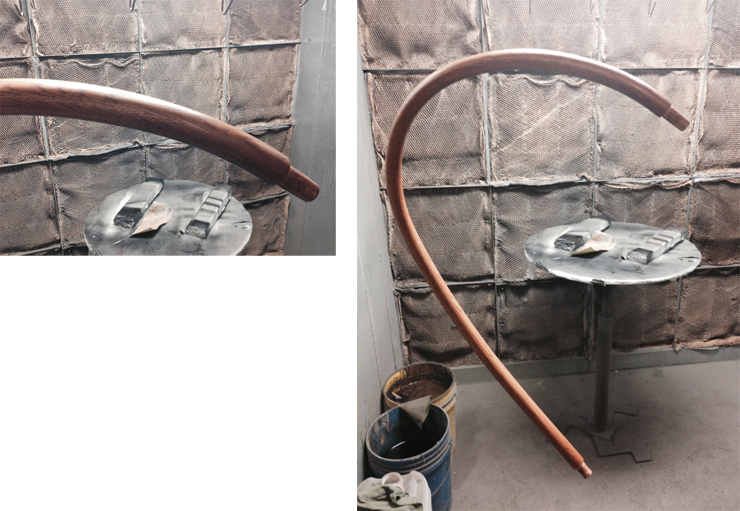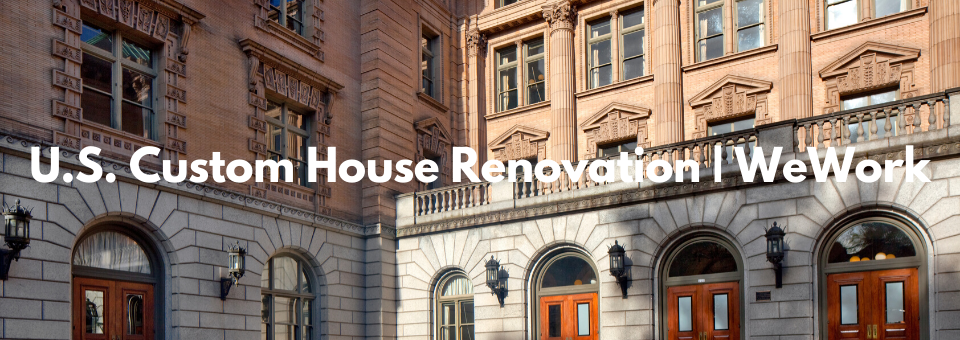
Size
110,000sf
Cost
$14.2 million
Date
2012 – 2017
The historic renovation to the building included modern updates to the interior office spaces – from mechanical, electrical, plumbing, fire and life safety system upgrades, along with lobby and basement upgrades that provide locker rooms and ample bike storage. Renovating an existing building is incredibly sustainable given the amount of embodied energy saved from being deposited to landfills. Additionally, this project included a 100% leased collaborative office space provider, WeWork, through 2023. A long-term, single tenant investment provides the current owners of the building, Vista Investment Group, with an incredibly reliable income stream that can be protected against near-term market risk. Since the start of the renovation, the quality of the neighborhood has also increased. The 90,521-square foot, 4-story building with full basement encompasses a full block in the Pearl District of Portland, OR, bounded by NW Broadway, NW Everett and NW Davis Streets and NW Eighth Avenue. The building surrounds a courtyard on the west end.
AWARDS: 2019 DeMuro Award, Restore Oregon.
How do you implement code mandated treatments that minimally impact the historic space?
The north and south office spaces on floors 1-3 are Rehabilitation Zones, as well as the east end of the building on floors 2-3. The 4th floor is mostly a Rehabilitation Zone aside from the Preservation Zone at the stairway, and Free Zone at the east end. Work in Rehabilitation Zones were sensitive to historic features, but incorporated contemporary methods, materials, and designs. The east end of the 1st floor, the entire basement, and attic (fourth) floor are Free Zones. Some small offices to the east of the lobbies on the 2nd and 3rd floors are also Free Zones. Work in Free Zones was sympathetic to the historic qualities and character of the building, but incorporated more extensive changes and replacements through the introduction of contemporary methods, materials, and designs.
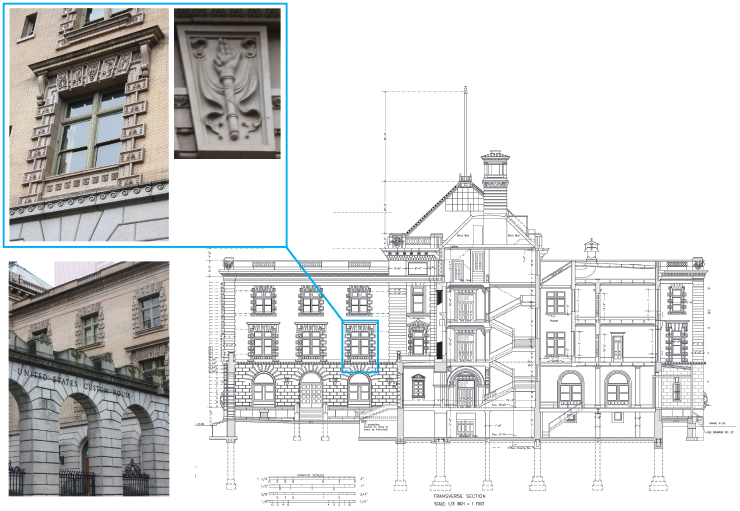
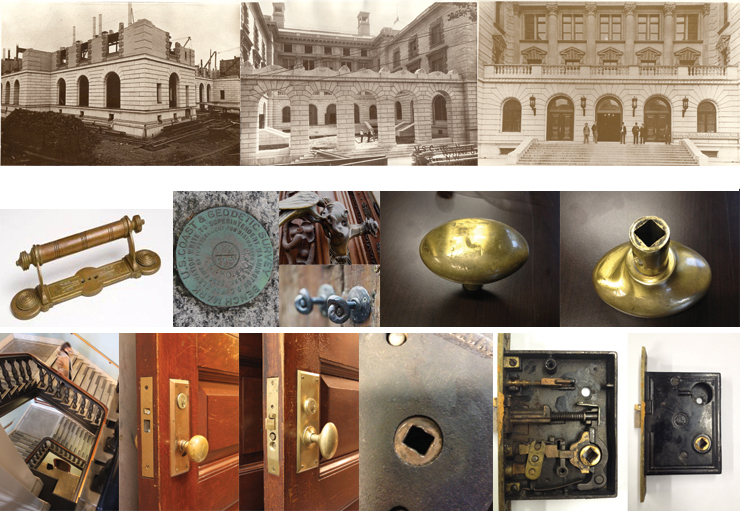
The most exceptional aspect of this renovation was how new design elements were incorporated into the structure without compromising the historic integrity of the building. The design team successfully integrated new mechanical, electrical, and plumbing while retaining the original ceiling heights of 14 feet! The existing vaults were used for the electrical closets, while new ADA bronze door levers mirrored the historic knobs. Additionally, the team incorporated the tenant requirements of flexible spaces within the existing priority preservation zones.
