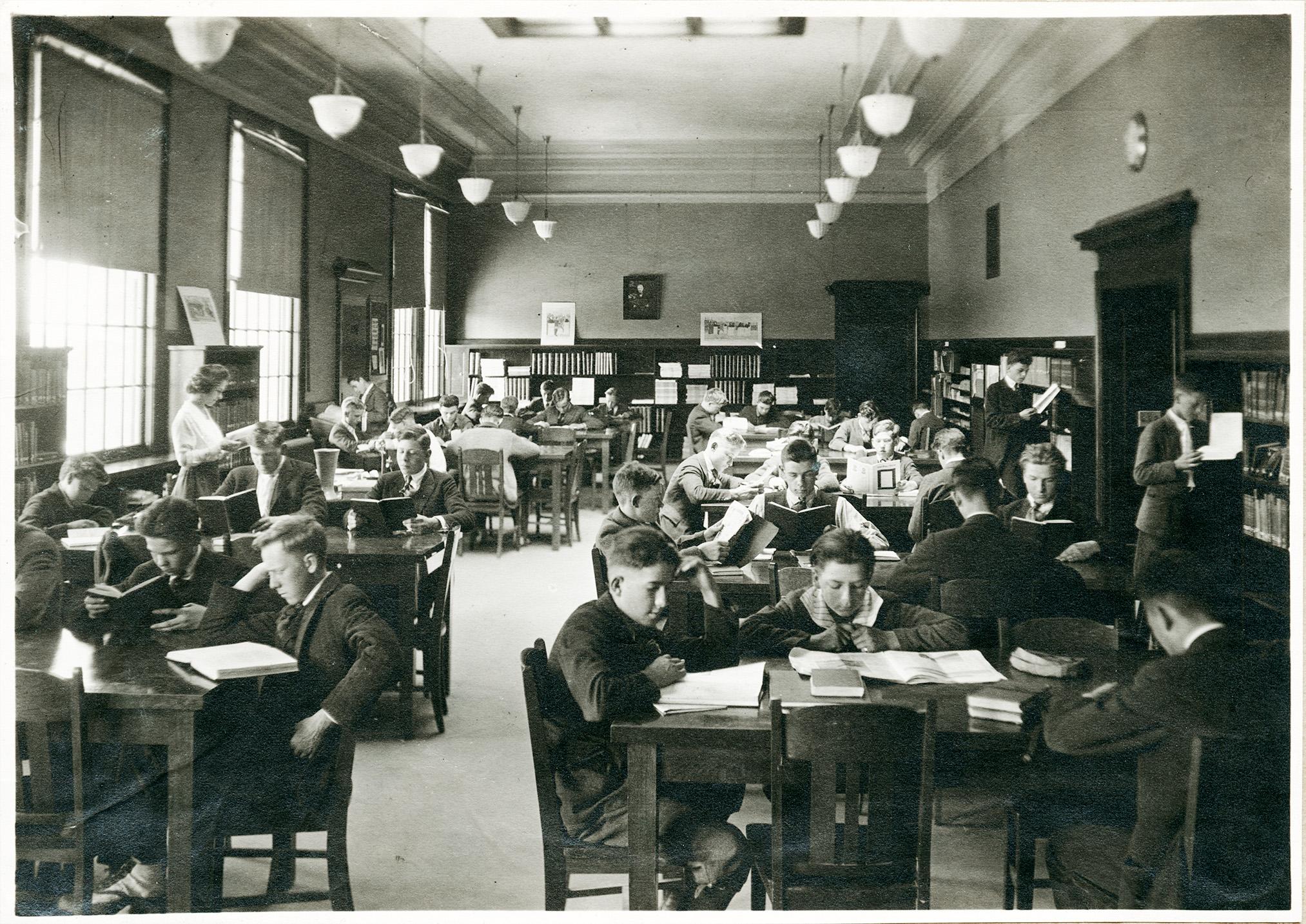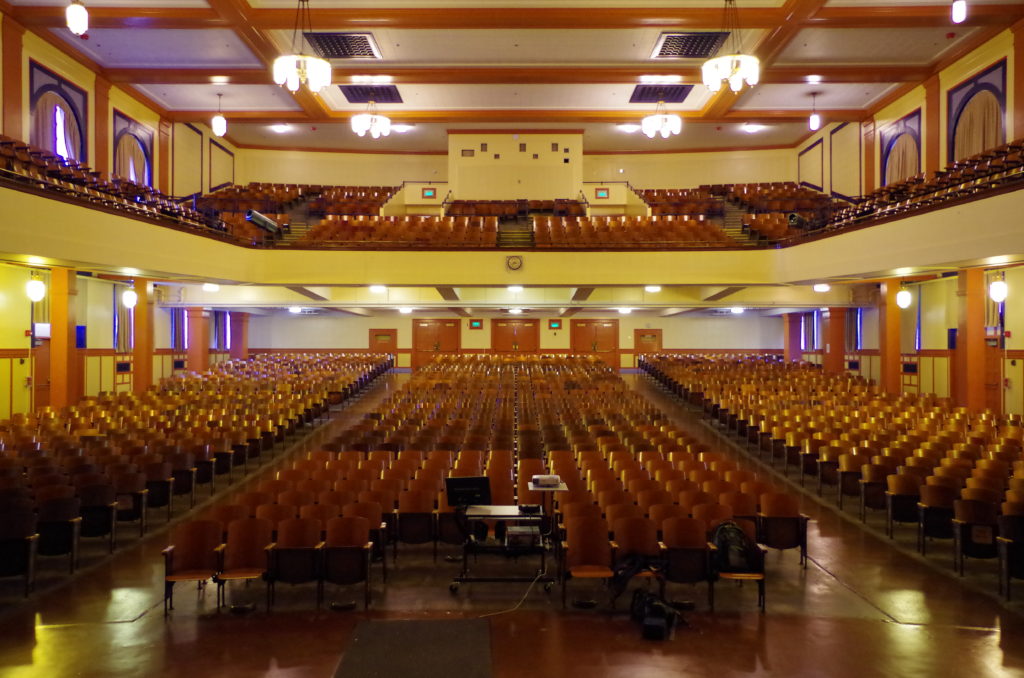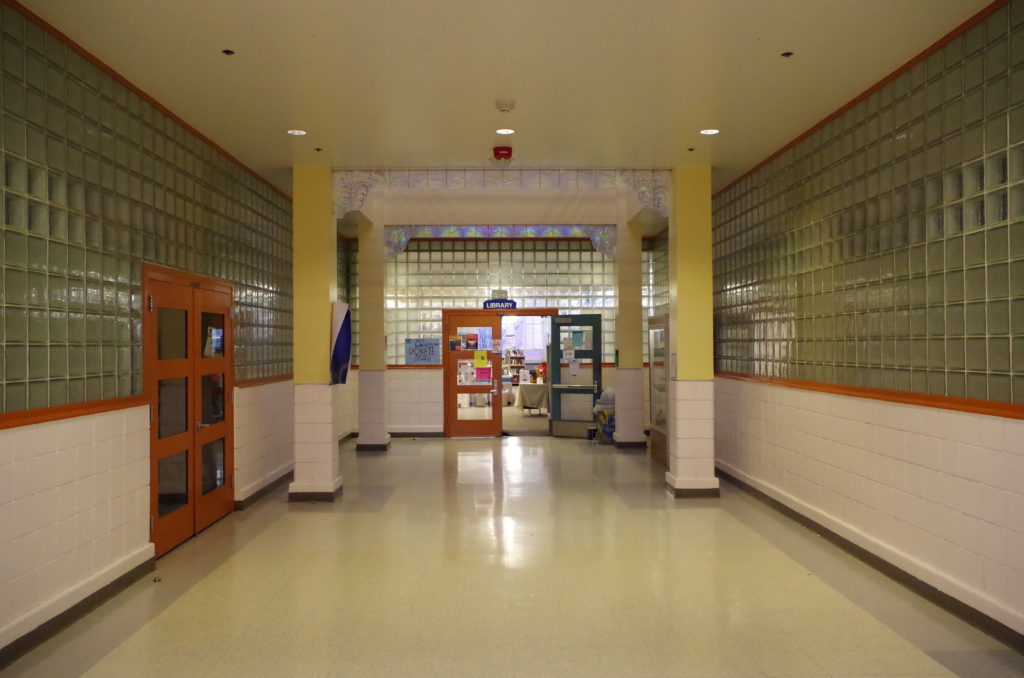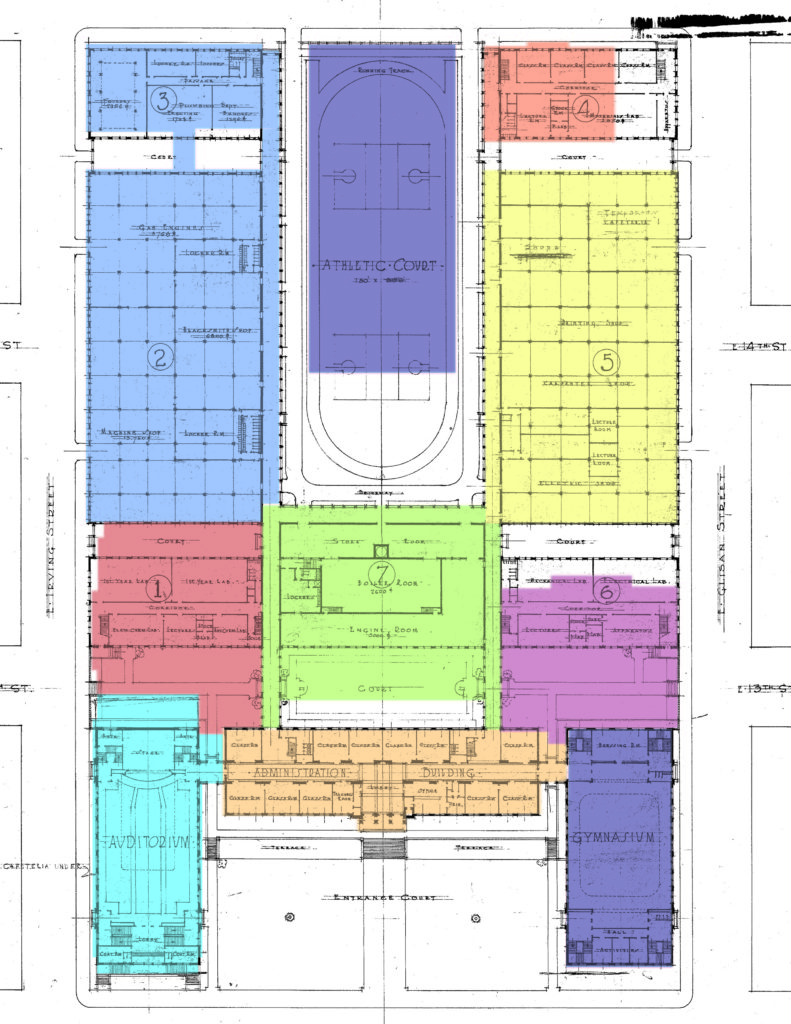For a recent Portland Public School (PPS) project, PMA had the pleasure of creating a Historic Overview of Benson Polytechnic High School for a broader master planning project for the campus. The goal of the historic overview was to conduct an assessment of the school’s campus, highlight new building additions and alterations (changes overtime), and to identify and define historically significant spaces. As part of the historic overview, PMA reviewed historic drawings and photographs, PPS archival material(s) and coordinated discussions with school staff. Resources assessed included: Main Building (1916), North Shop Wing (1917), South Shop Wing (1918), Old Gym (1925), Auditorium (1930), Library Science Addition (1953), Aeronautics/Automotive Shop (1953), New Gym (1964), New Library Addition (1991), and KPBS (1992). Below is a snap-shot of our findings included in the Historic Overview of Benson Polytechnic High School.

photo courtesy of PPS archives.
Background and History
Benson Polytechnic High School was built in 1916 and designed by former architect and superintendent of school properties for Portland Public School, Floyd Archibald Naramore (i). Supported and funded by Simon Benson, a local lumber baron and philanthropist, the school was built to reflect modern educational ideals and the industrial arts. According to the 1915 school district board of directors meeting minutes, Simon Benson offered to donate $100,000 to the school district for “the purpose of building the first unit of a School of Trades, upon condition that the district contract to expend at least $100,000 during the year 1916, in the construction of a second unit to the school.” (ii) This donation was accepted by the school district, and in 1916 construction began.
Historic Overview
Overall, Benson Polytechnic High School has shown significant changes over time. These changes have occurred to the campus as it has grown from just the main building in 1916 to the existing 10-unit campus it is today, and to most of the school buildings.
Originally, the site just consisted of the main, rectangular-shaped building to the west of campus. Designed with the intent to grow over time on a six-block parcel, this building and its campus did. By 1924, the site included the north shop wing with saw-tooth roof and foundry building to the northeast, the south shop wing with saw-tooth roof to the south, and the boiler building in between them all. The site was connected by a covered walkway that ran from the east façade of the main building, along the north and east façades of the boiler building to the north wing shop along its south façade and the south wing shop along its north elevation. At this time, the site also included a one-story portable building to the southeast of the main building.
By 1950, the site had grown again. At this point, the site included the old gym to the south of the main building, the auditorium to the north of the main building, and ten new portable classrooms, including an aviation classroom and shop where it is currently located, war production training building where KPBS is currently located, and a music room where the new library addition is currently located. During this time, the site still included the covered walkway that connected the building and remained relatively open.

Significant Changes
Currently, with the addition of the aeronautics/automotive shop and library science addition in 1953, the new gym in 1964, the new library addition in 1991, and KPBS in 1992, the Benson Polytechnic High School site is significantly different from its early beginnings. With the addition of these later period buildings, the site has become denser with the main building connecting to 50% of the campus buildings. The covered walk way has since been demolished leaving most of the site circulation to the interior. However, much of the site still reflects the school’s period style and building methods along the site’s two primary thoroughfares, NE 12 Avenue and NE Irving Street. Like the site, many of the early constructed buildings have changed as well.
Of the five buildings built before 1930, the north wing and south wing shops have endured the most significant alterations. These alterations include the removal of their saw-tooth roofs, the additions of centralized locker-lined corridors, the reconfiguration of room sizes, the infill of original openings, and the replacement of original wood windows. The north wing shop experienced most of these alterations in 1958 and the south wing shop experienced all of these alterations in 1960. The two-story unit in the north shop wing underwent significant changes in 1977. These changes include the reconfiguring of most rooms, and the addition of new exterior CMU stairs and primary entrance, the removal of original staircases, wood columns, and chimney. The foundry room was also altered in 1977, as its second-level balcony and spiral staircase were removed and enclosed.

Well Preserved Character Defining Features
Overall, the character-defining features throughout each building are well preserved. This retention of several original interior spaces, features, and finishes contribute to Benson Polytechnic’s High School good historic integrity. As this school and campus continue to change, its significant structures and their character-defining features will add to the rich vitality of the school and contribute to the importance of the school as a community asset.

Sources
(i) Entrix, “Oregon Historic Site Form: Benson High School,” Oregon Historic Sites Database, compiled 2009, http://heritagedata.prd.state.or.us/historic/index.cfm?do=v.dsp_siteSummary&resultDispl ay=50450.
(ii) Meeting of the Board of Directors, School District No. 1, July 31, 1915.
Written by Kate Kearney, Associate, in conjunction with PMA Planning staff.
