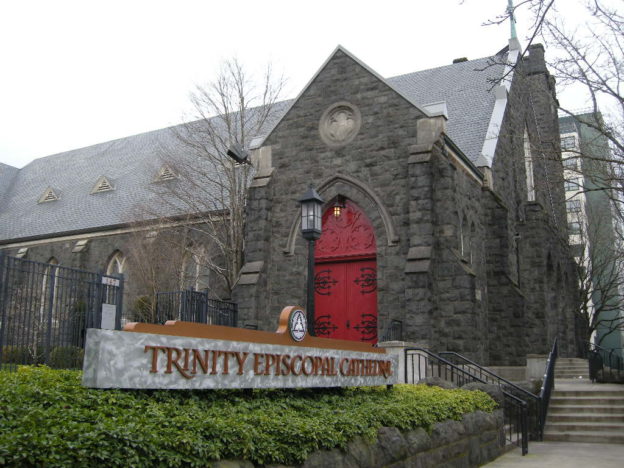Trinity Episcopal Cathedral was constructed ca. 1904 in the Gothic Revival Style. PMA was the historic architect on the design team tasked with conducting an exterior assessment including conditions of the slate roof, flashing system, stone veneer, and other details.
In addition, PMA studied the passive ventilation potential of the sanctuary in order to improve the space for the maximum number of occupants with the minimal cost and changes for the congregation. The original design included 10 operable dormers along the Sanctuary roof. The dormers have since been boarded over, preventing rising heat from escaping. Congregants find the space overheated during the summer months and one must question whether operable dormers would provide adequate ventilation to sufficiently cool the space. PMA developed an energy model using OpenStudio and EnergyPlus to compare the thermal comfort of occupants within the space. The study focused on the thermal comfort within the Sanctuary, and results showed natural ventilation could dramatically lower indoor temperatures during peak summer months.


