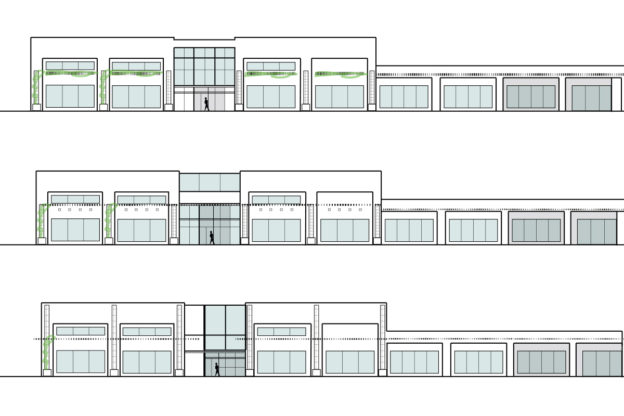We generated design concepts for the exterior and interior renovation, and façade development studies of a previous car showroom along Sandy boulevard in Portland, OR. A goal of the renovated space was to facilitate innovation and support for small business owners.
Initial concept studies created for the client removed the awnings that disrupt the façade, while relocating the prominent skylight below the current parapet line. Detailed tile patterning in an art deco motif was used to emphasize the columns and provide a connection to the height of the building. Additional signage was designed into the façade and integrated into the column details. Structural supports for a shaded louver system protrude two-thirds up the columns, with a heavy added ledge under the windows, was created to provide seating and visually grounds the storefront façade.


