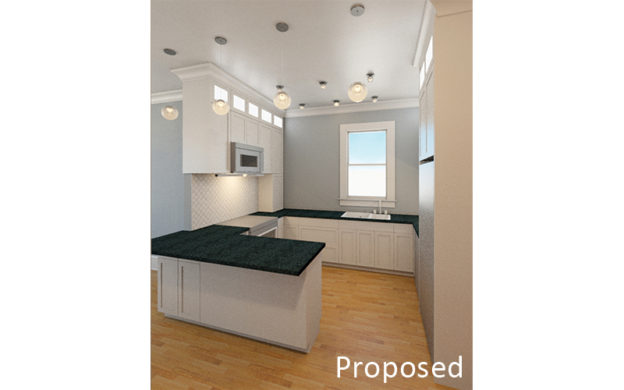PMA was commissioned for the remodel of a kitchen in a historic Queen Anne home in Kings Hill Historic District. PMA’s design included a new cabinet layout, counters, new appliances, lighting, and a refinished floor. The new design addresses the lack of counter space and dysfunction of the current layout, while providing a sophisticated aesthetic.
At the core of the design is the material and color palette. The cool grey scheme put together by PMA reflected the client’s taste. The cool shadow grey of the walls is juxtaposed by the Nordic white finish of the cabinets. Cornice is introduced back into the kitchen and matches the color of the cabinets. Tile along the backsplash is a geometric matte white porcelain tile. The lower cabinets are solid wood, Brookhaven Pasadena recessed door panels and solid faced draws, with a matte painted finish. To open the space, the upper cabinets feature frosted glass central panels.The feature lighting are simple pendant globe lights over the center bar and small flush-mount blubs symmetrically placed throughout the kitchen. Under cabinet lights enable work station lighting at each counter surface, while the upper cabinets are lit from behind to create ambient lighting. PMA proposed 3 refinish options for the hardwood floor. The preferred option is a warm honey oak finish, which compliments the overall cool grey color schemes and highlights the blue granite counters.


