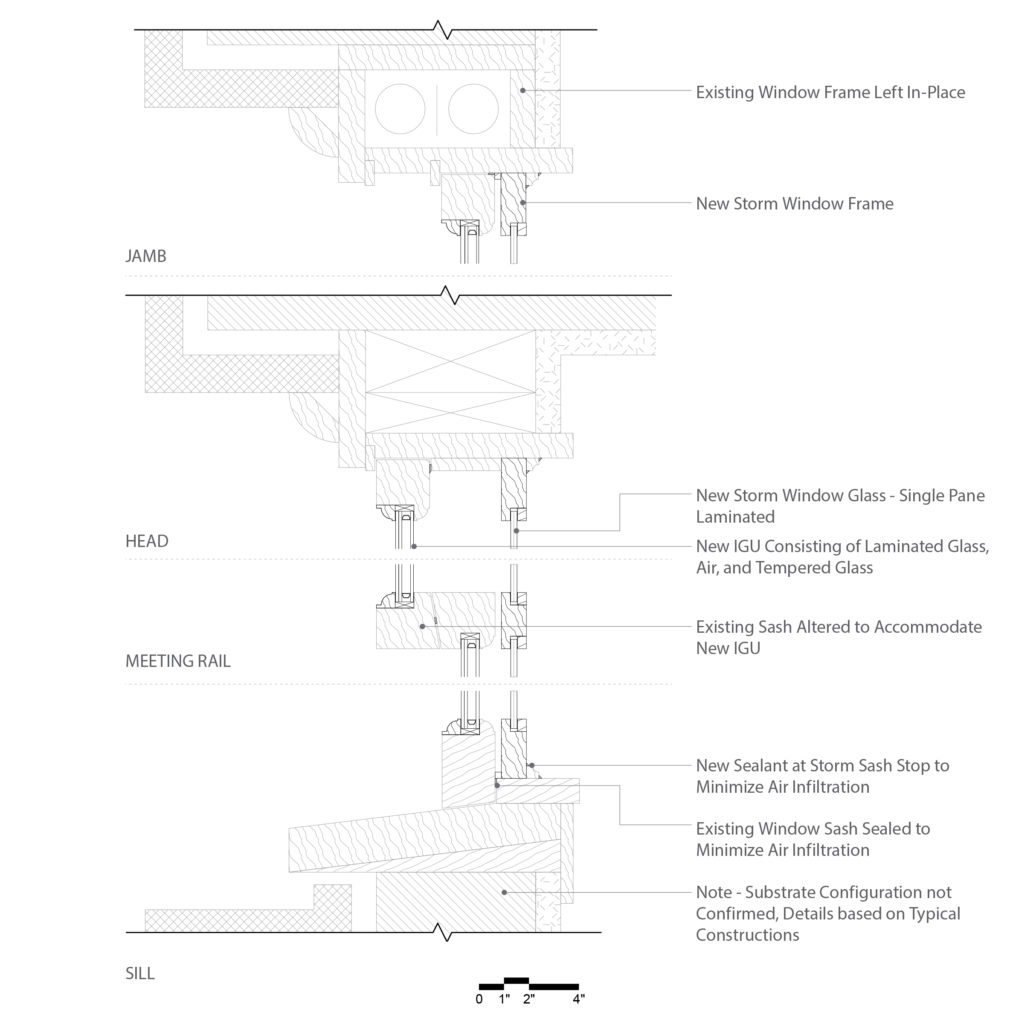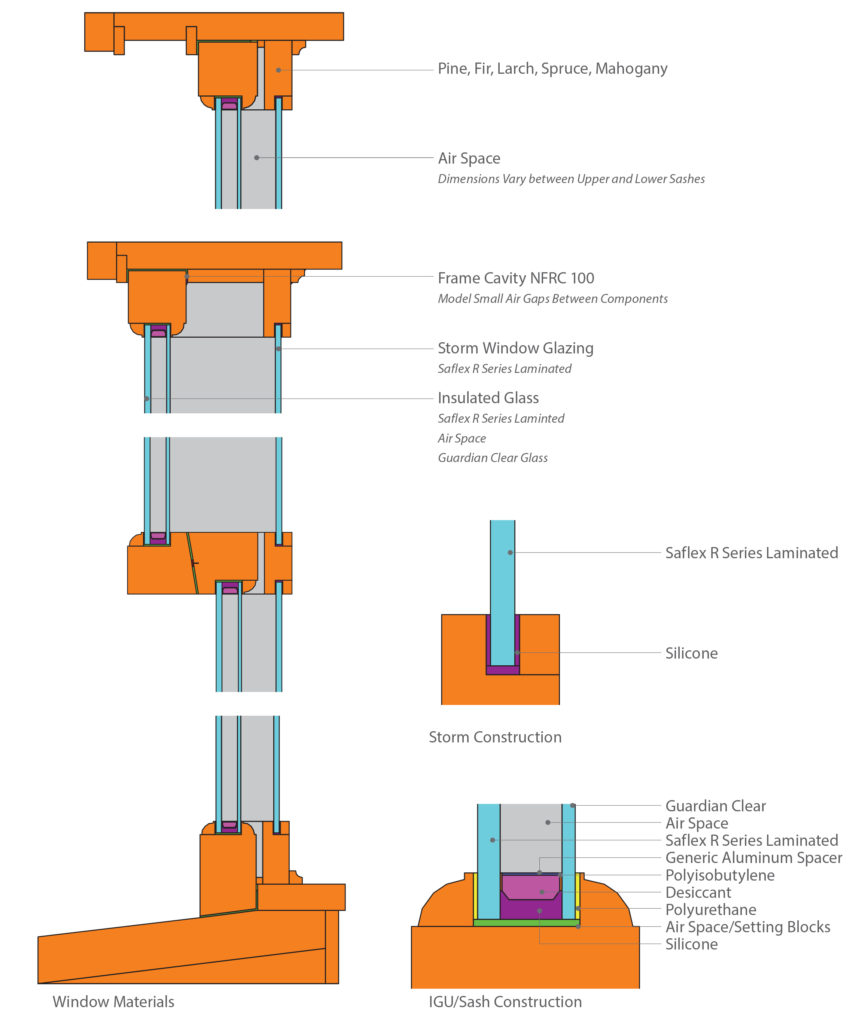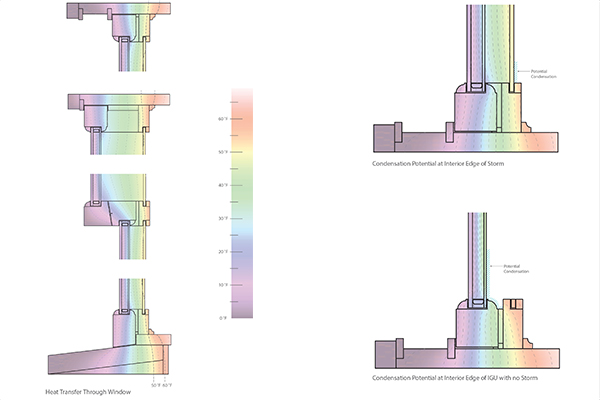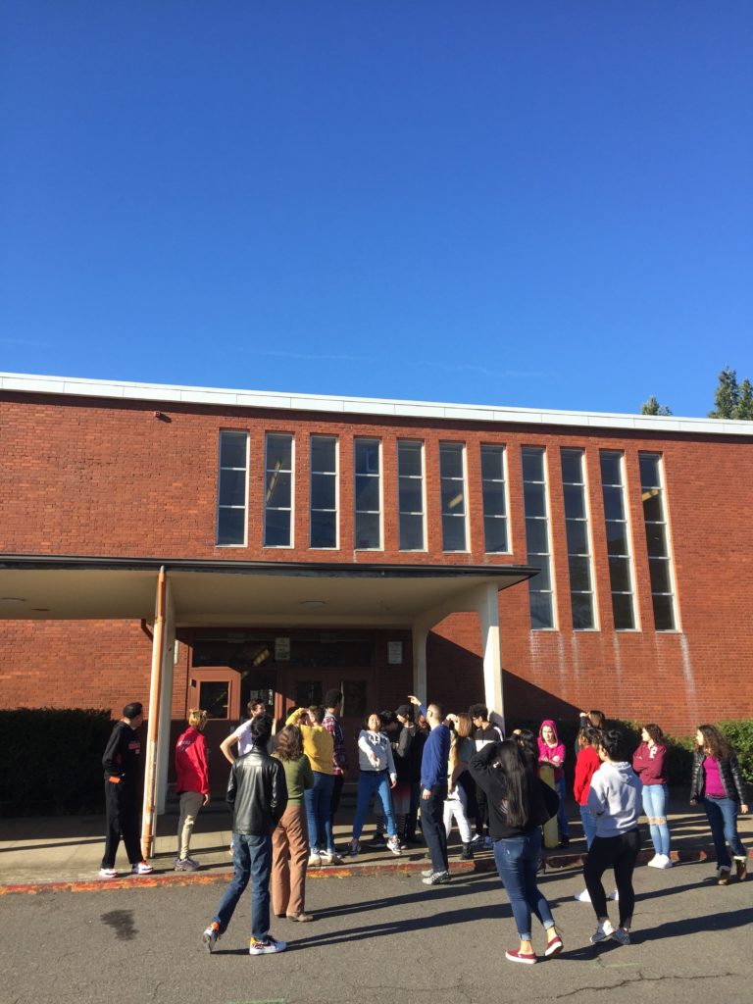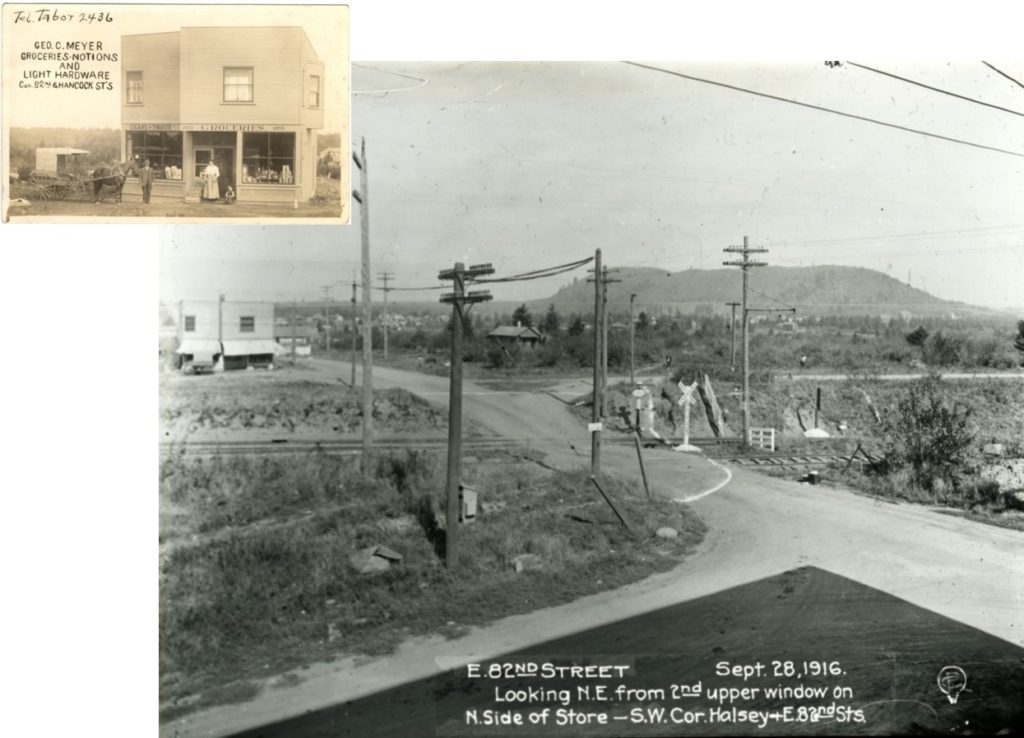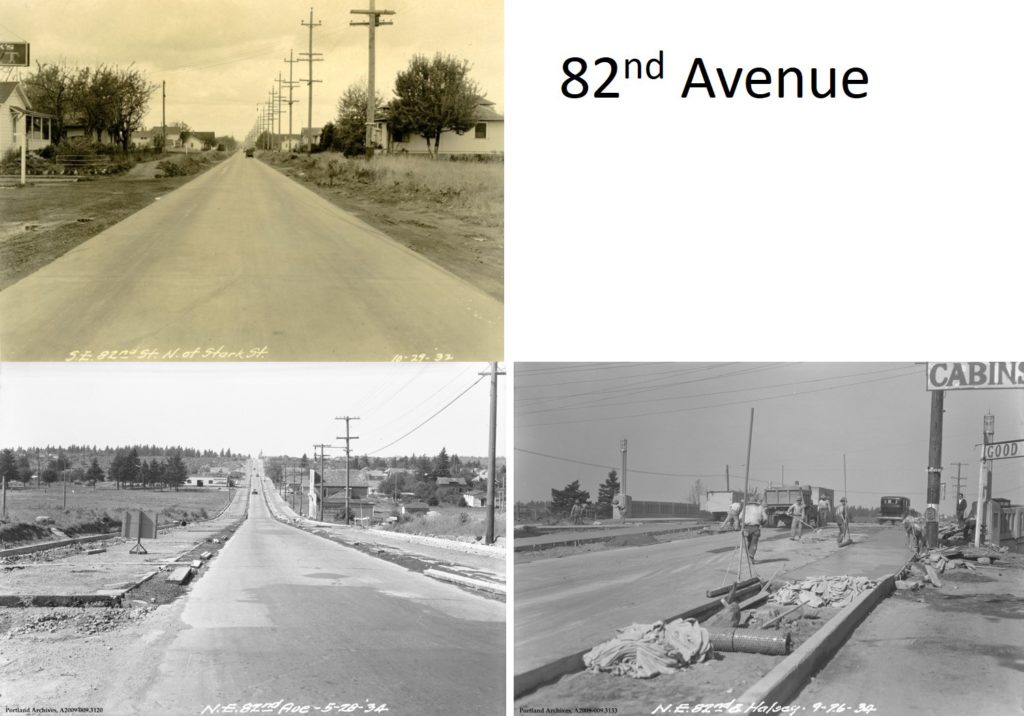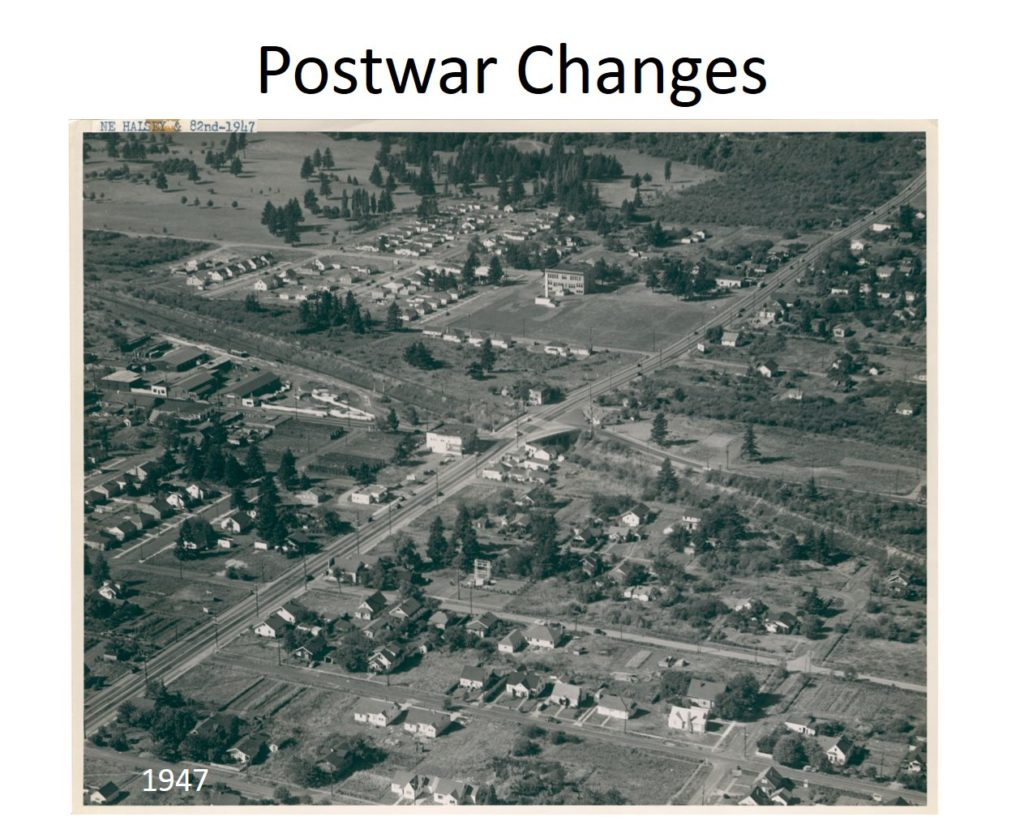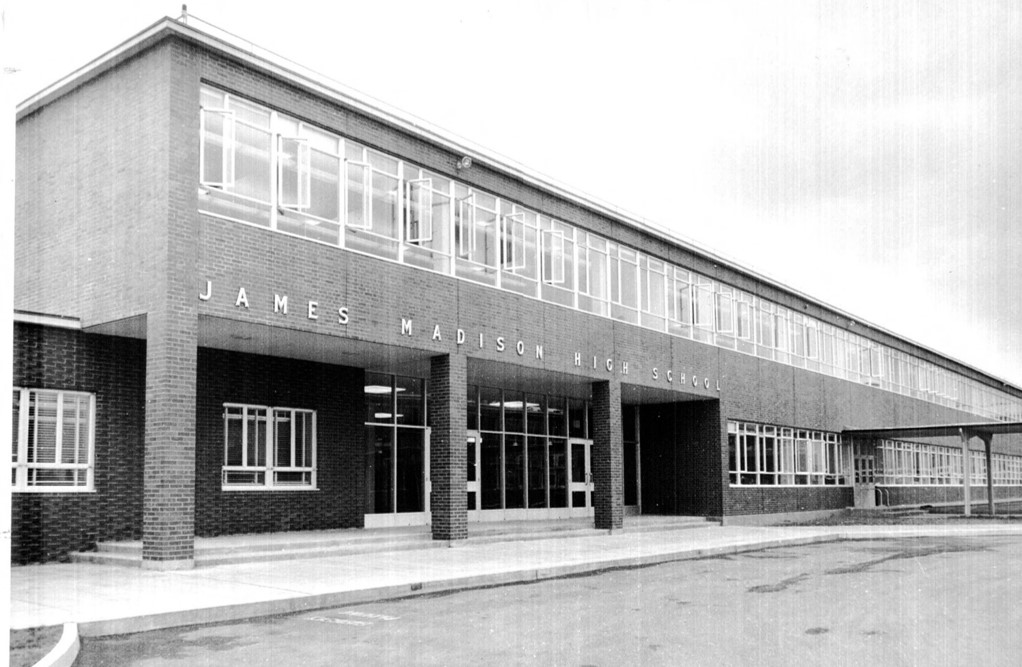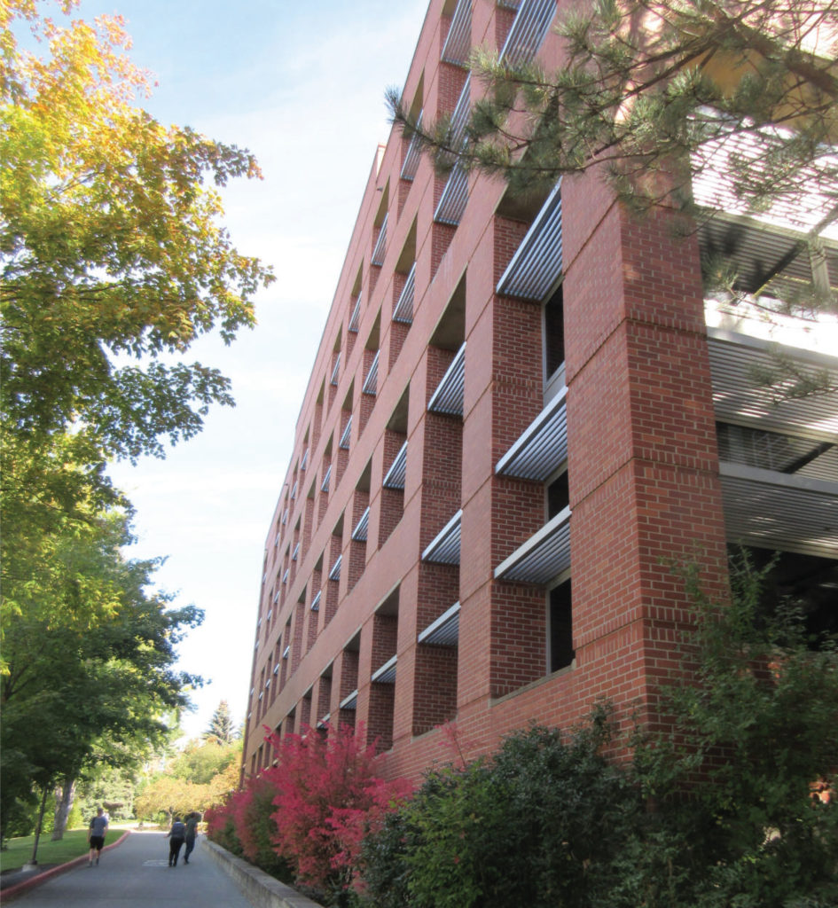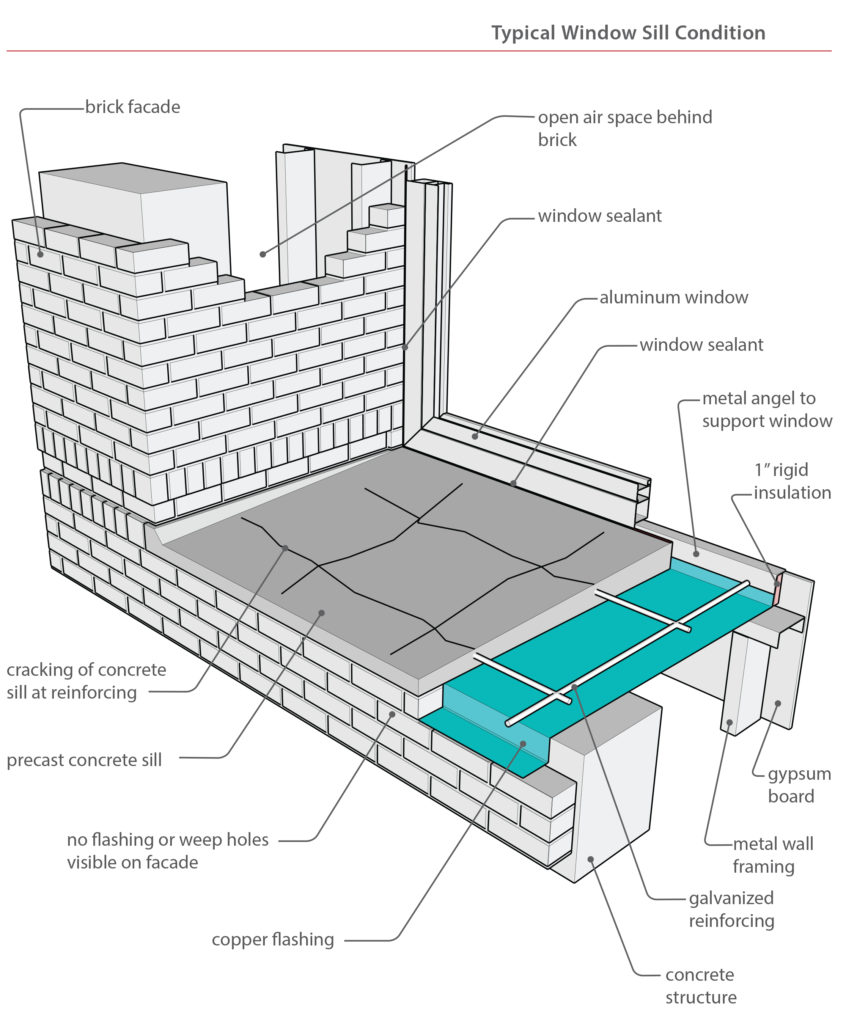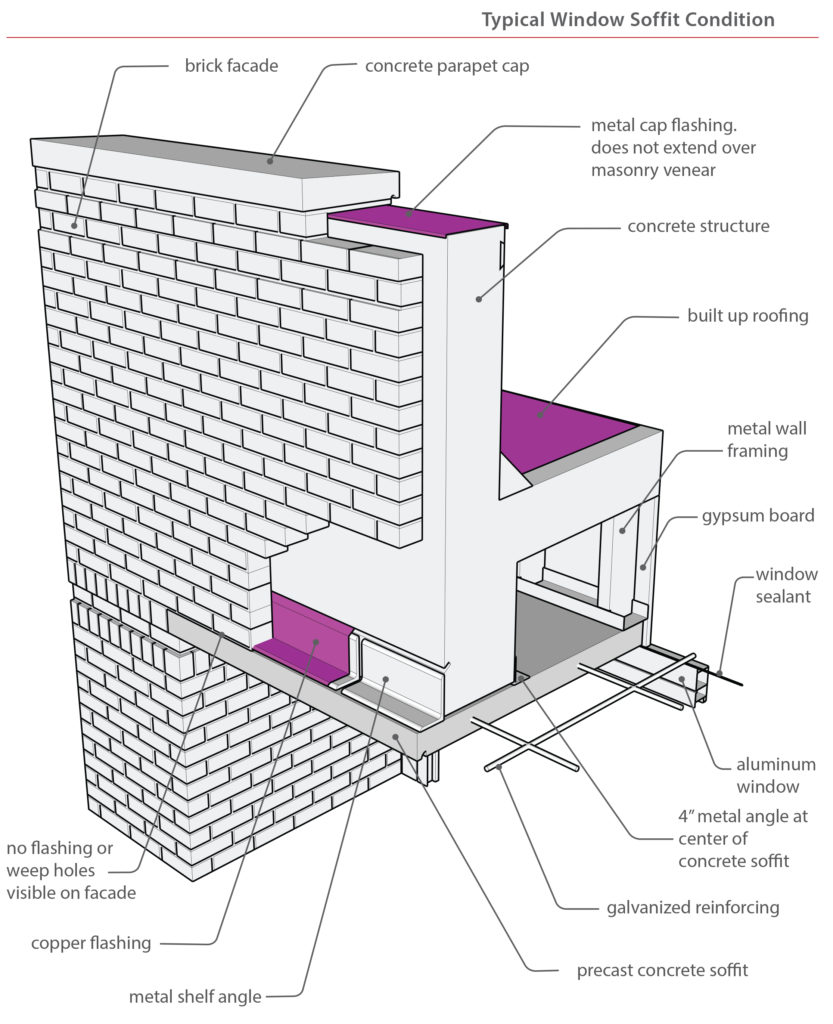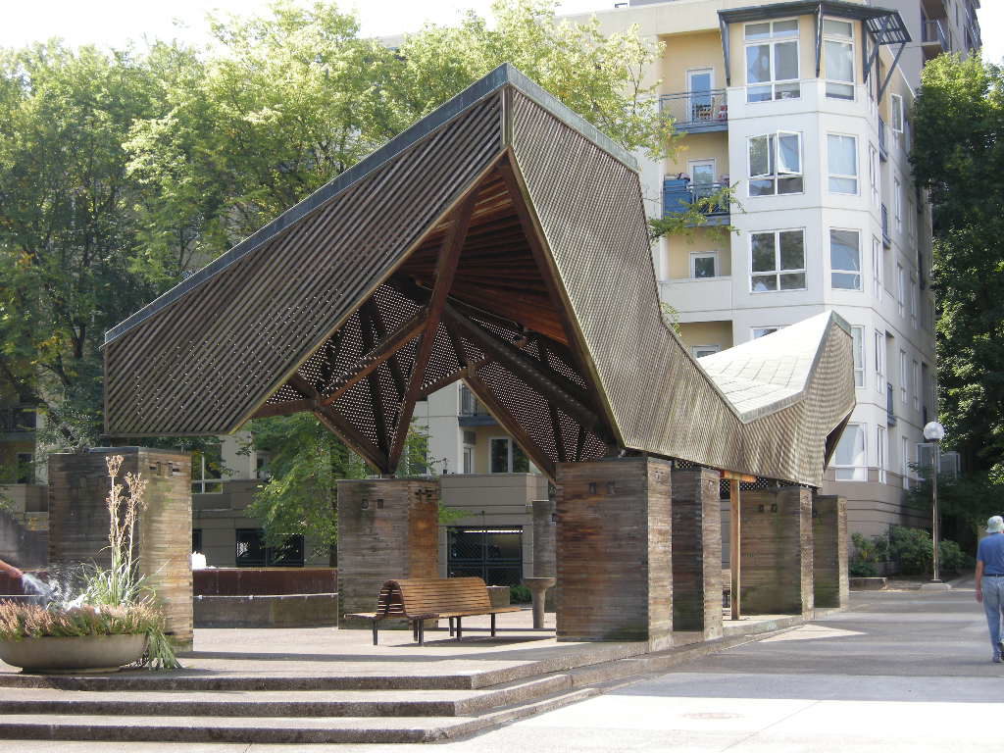
There are some instances when the English language enjoys sparking debate, confusion, and often apathy, look no further than the “10 items or less” vs. “10 items or fewer” conversation around the grocery check-out aisle. In the preservation field, we have our own niche conversation – the difference between the terms: preservation, rehabilitation, restoration, and reconstruction. Like with grocery store grammar, these four preservation terms hold undoubtedly different definitions and should be used correctly, but even when used incorrectly, we all still understand what you mean.
Let’s take a second a clarify what these four words do mean. As a preservationist, I turn to the source for these terms, the United States Department of the Interior.
Preservation is defined as the act or process of applying measures necessary to sustain the existing form, integrity, and materials of an historic property. Preservation, keeping a building at a particular moment in time.
Rehabilitation is defined as the act or process of making possible a compatible use for a property through repair, alterations, and additions while preserving those portions or features which convey its historical, cultural, or architectural values.
Restoration is defined as the act or process of accurately depicting the form, features, and character of a property as it appeared at a particular period of time by means of the removal of features from other periods in its history and reconstruction of missing features from the restoration period. Restoration, pin points a time in the building’s history and is accurate to only that time.
Reconstruction is defined as the act or process of depicting, by means of new construction, the form, features, and detailing of a non-surviving site, landscape, building, structure, or object for the purpose of replicating its appearance at a specific period of time and in its historic location. Reconstruction, recreates missing parts of a property through interpretation with plenty of research to back-up the choices.
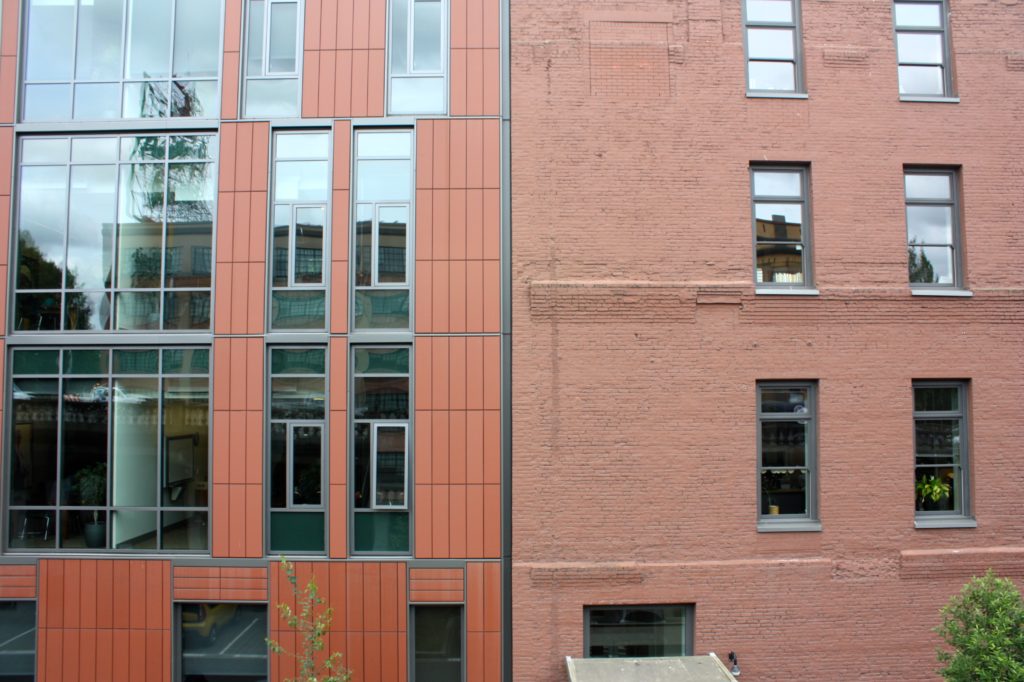
PRACTICAL APPLICATION
I’ve found that the most common error is using preservation or restoration when the person almost always means rehabilitation. For me, much of my work focuses on rehabilitation, especially when a project seeks funding through local, state, or federal incentives like Historic Tax Credits. Aside from the definitions above, the most defining difference between preservation, restoration, and rehabilitation comes down to creative license.
When it comes to creativity and executing an artistic or architectural vision, rehabilitation is essentially synonymous with adaptive-reuse or repositioning. Rehabilitation, retains character but acknowledges a need for alterations in order to keep the property in use. When a building that was historically a school but is converted into a hotel or an office building becomes apartments, that’s rehabilitation. Even improving an existing use can be a rehabilitation project.
In the end, I like to associate each of these terms with what they will mean for their respective scope of work on a project. As mentioned, rehabilitation means a creative process that balances the historic character with modern needs. Preservation is essentially thoughtful maintenance so that the existing resource does not get wholly improved, but also is prevented from falling apart. Restoration and reconstruction are the most technically and scientifically involved requiring sufficient historic research and materials knowledge to justify the choices of retaining or rebuilding a resource. Unfortunately I don’t know of any mnemonic devise or other short cut to help clarify these four words, but hopefully a better understanding of their meaning will lead to fewer instances of their misuse.
Written by Tricia Forsi, Preservation Planner

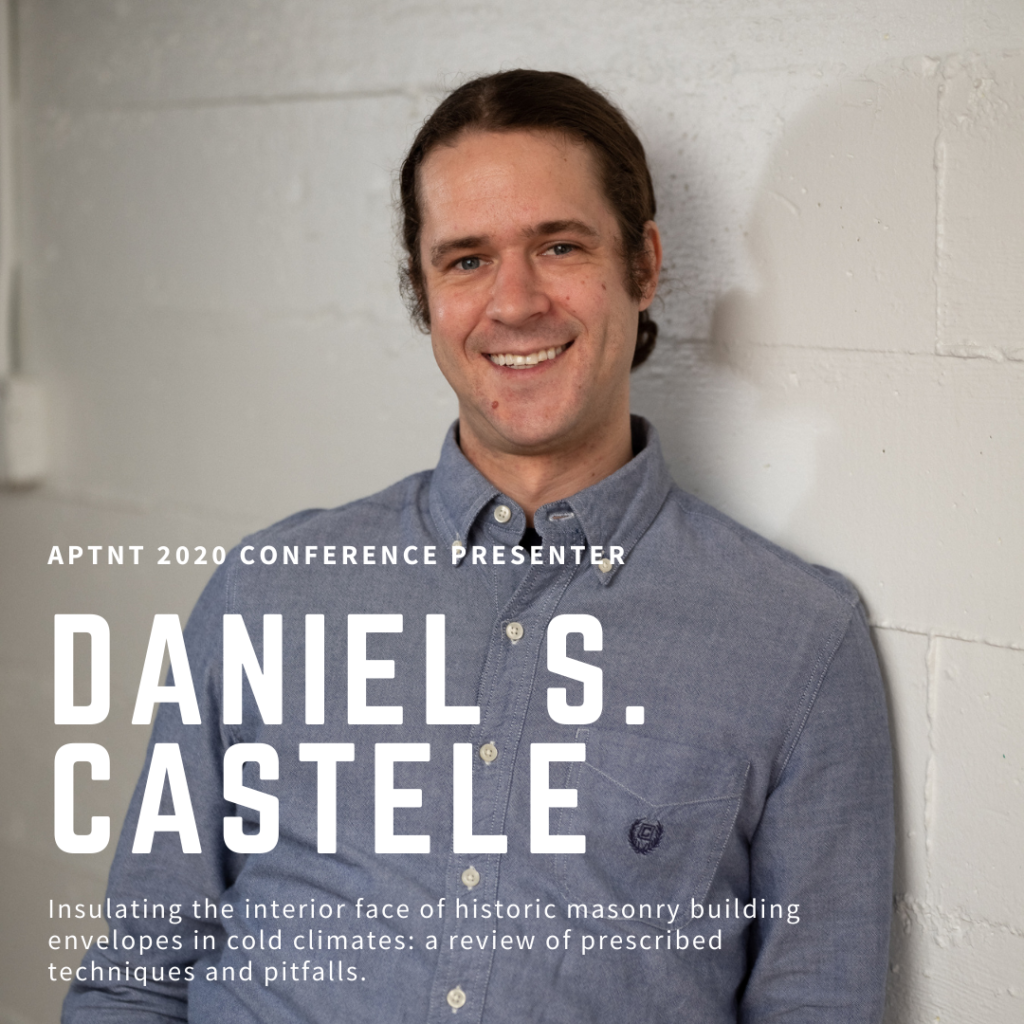

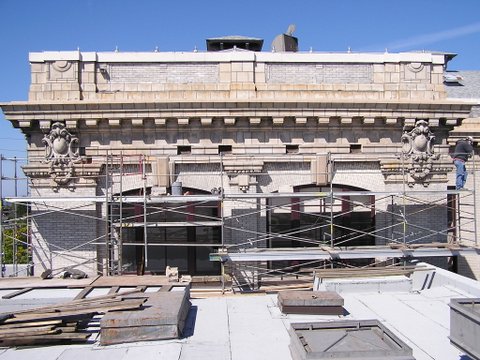
 From historic to existing built infrastructure, our goal is to strengthen and enhance properties and sites that already exist. We bring together people who share our vision of delivering projects that contribute to and enhance our built environments. We are looking for individuals that share in our joy of working with owners, agencies, and other consultants, in meeting the challenges of re-investing in properties to create long-term success.
From historic to existing built infrastructure, our goal is to strengthen and enhance properties and sites that already exist. We bring together people who share our vision of delivering projects that contribute to and enhance our built environments. We are looking for individuals that share in our joy of working with owners, agencies, and other consultants, in meeting the challenges of re-investing in properties to create long-term success.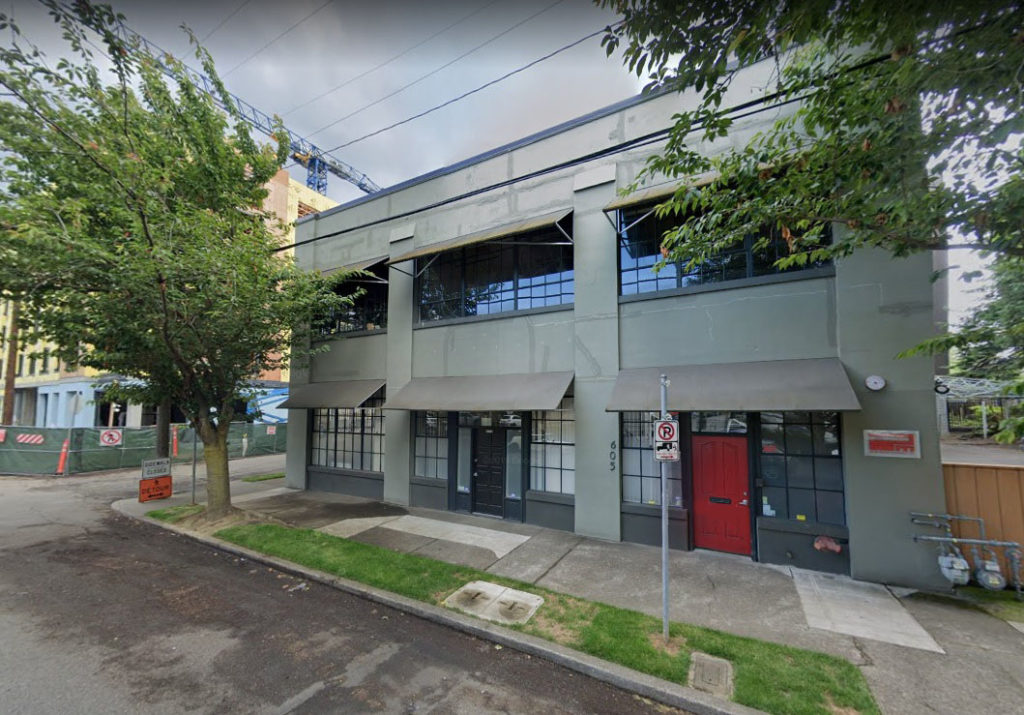
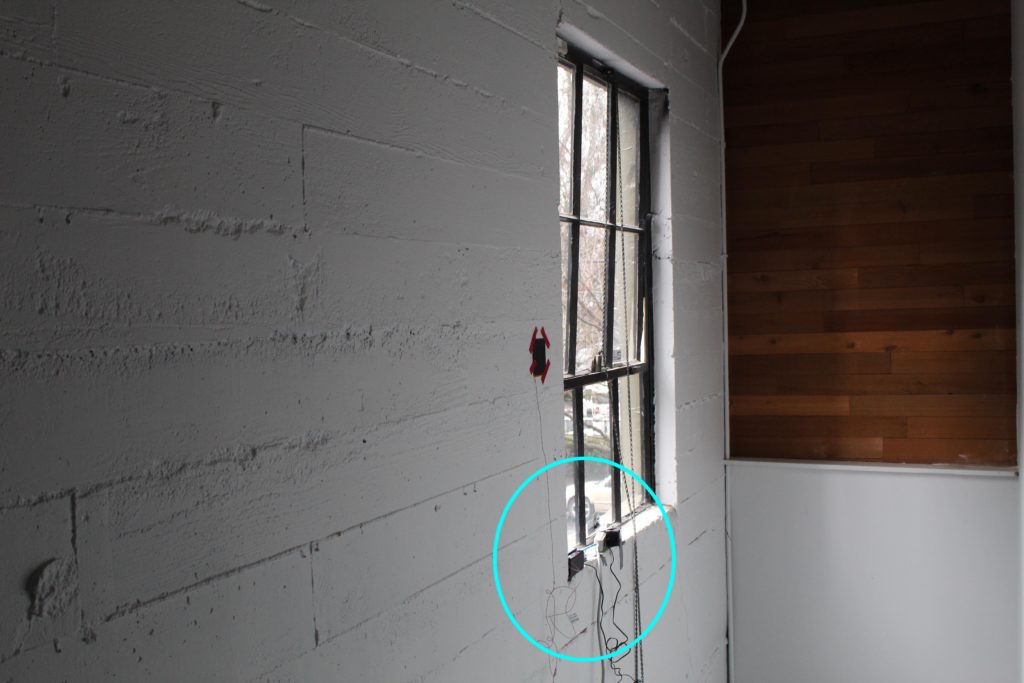
 At Peter Meijer Architect, PC (PMA), we integrate Design, Science, and Preservation. Founded in 2003, PMA provides our clients with professional architectural design, building envelope science, and preservation planning services throughout the Pacific Northwest with a core focus on existing and historic buildings.
At Peter Meijer Architect, PC (PMA), we integrate Design, Science, and Preservation. Founded in 2003, PMA provides our clients with professional architectural design, building envelope science, and preservation planning services throughout the Pacific Northwest with a core focus on existing and historic buildings.