At the end of January, PMA was invited to give a presentation to students at Portland Public Schools McDaniel (formerly Madison) High School. “The History of Madison High School” turned out to be engaging for many of the students in two back-to-back social studies classes taught by Mr. Jason Miller, and fun for the presenter from PMA (Kristen Minor) as well. PMA is part of the multi-disciplinary team for the PPS McDaniel High School Modernization project.
Below are highlights from the presentation illustrating changes over time in the vicinity of the school, an area that is quite familiar to the students. Old photographs of a place remind us how radically our environment changes, even though it feels (especially to a high school student) that change is s-l-o-w. The presentation also covered basic facts about the school, including its design in the International Style, a subset of Modernism, and what that means in comparison to pre-war “traditional” architectural styles. Madison was constructed in 1957 and designed by the firm of Stanton Bowles Maguire & Church, who also designed Marshall High School in SE Portland a few years later in 1960.
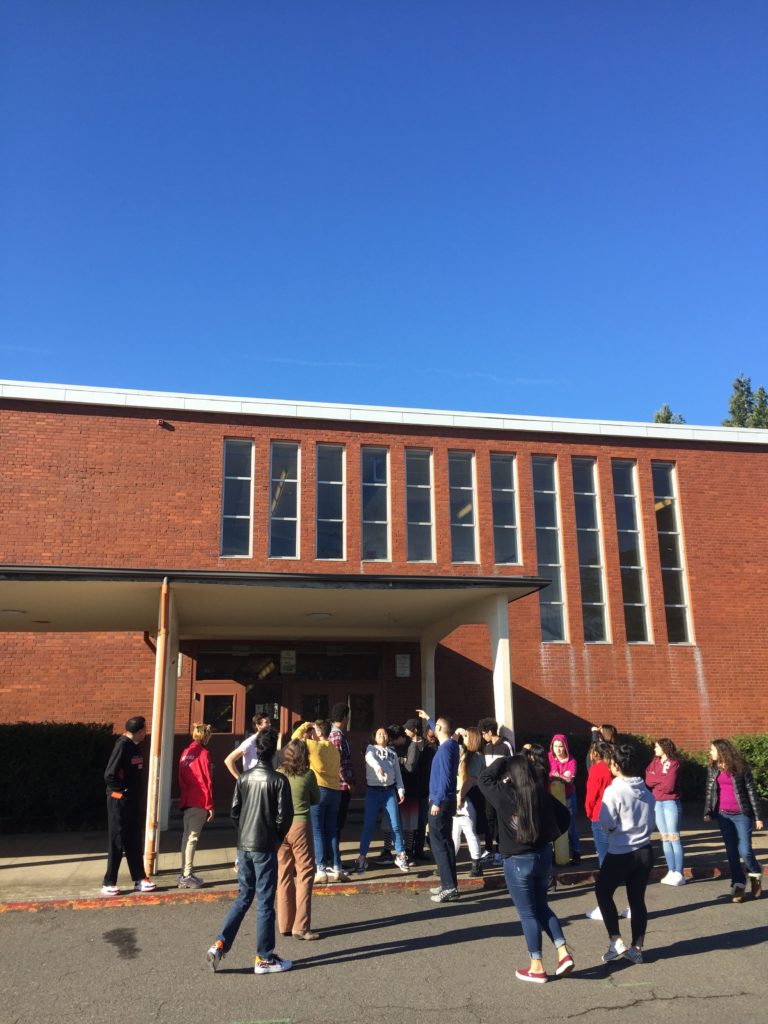
PRE-SETTLEMENT HISTORY
Much of East Portland, especially the northerly portions along the Columbia, was Chinook tribal territory. These peoples were decimated by diseases from contacts with European and American exploration, colonialization and fur trappers in the period between the 1780s and the 1850s. Oregon Trail pioneers began to come to the area to settle by the early 1840s. The Donation Land claim act of 1850 divided the western territories into quarter mile grid sections and deeded the land to individuals (up to 320 acres) and couples (up to 640 acres), as long as you would live on and farm the land. That’s why the distribution of land by the federal government is clearly visible in the grid pattern of streets of our western cities, with anomalies like Sandy Boulevard and Foster usually being remnants of older tribal pathways.
TRANSPORTATION
This image shows 82nd Avenue where it crosses Halsey in 1916, when the train tracks crossed the roadway at grade. This location is a little more than half a mile south of the school. In 1916, people were getting around by horse and carriage, streetcar, train, walking, bicycling, and for a lucky few, driving (Model T’s went on the market in 1908). By the mid-1920s most families were able to purchase a car, but people didn’t take them everywhere like they do today.
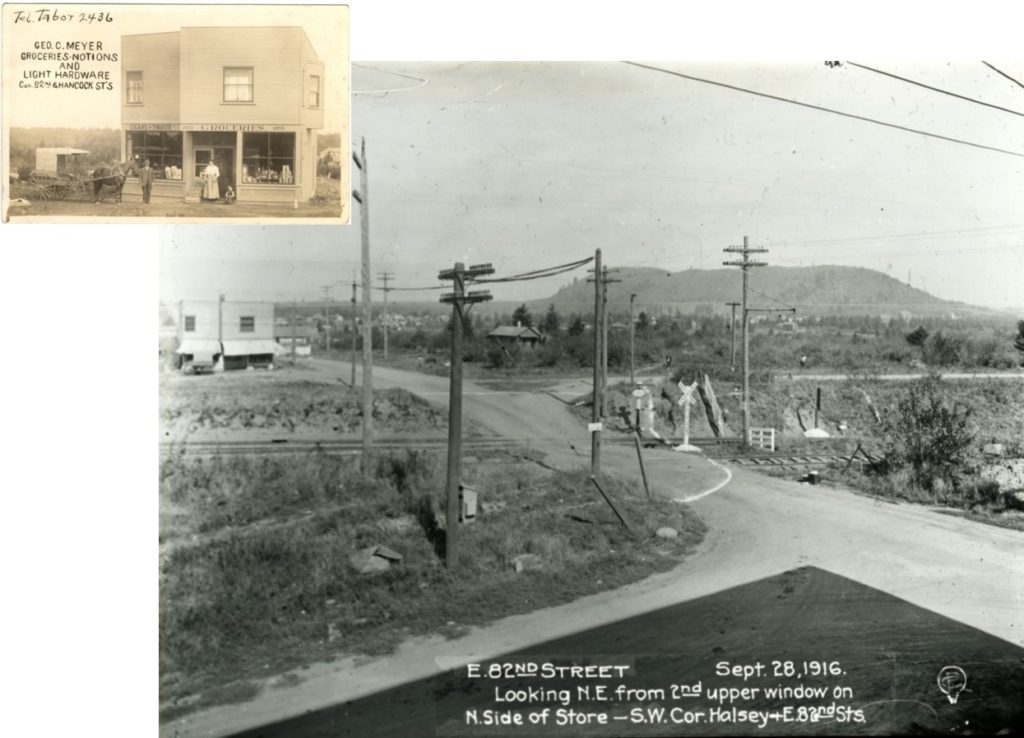
– Transportation –
LAND USE
These three photos, all looking north on 82nd Ave, are from the early 1930s. The lower right photo illustrates the 1934 construction of a viaduct for the train line, so 82nd could finally extend over the train lines. The upper photo shows early development along a segment of 82nd in the Montavilla area, with mostly houses visible along the roadway in 1932. By 1937, Portland re-zoned the entire 82nd corridor to be commercial or industrial, so all of these houses were later demolished or heavily altered. Finally, the lower left photo shows 82nd being widened in 1934, with the Madison school site at the left at the very top of the hill on the horizon. Large areas of land were still completely rural, either undeveloped or producing crops. By the 1920s and 1930s, most of the farms that had once been in this area (many originally owned by Japanese immigrant farmers around Montavilla) had given way to increased development.
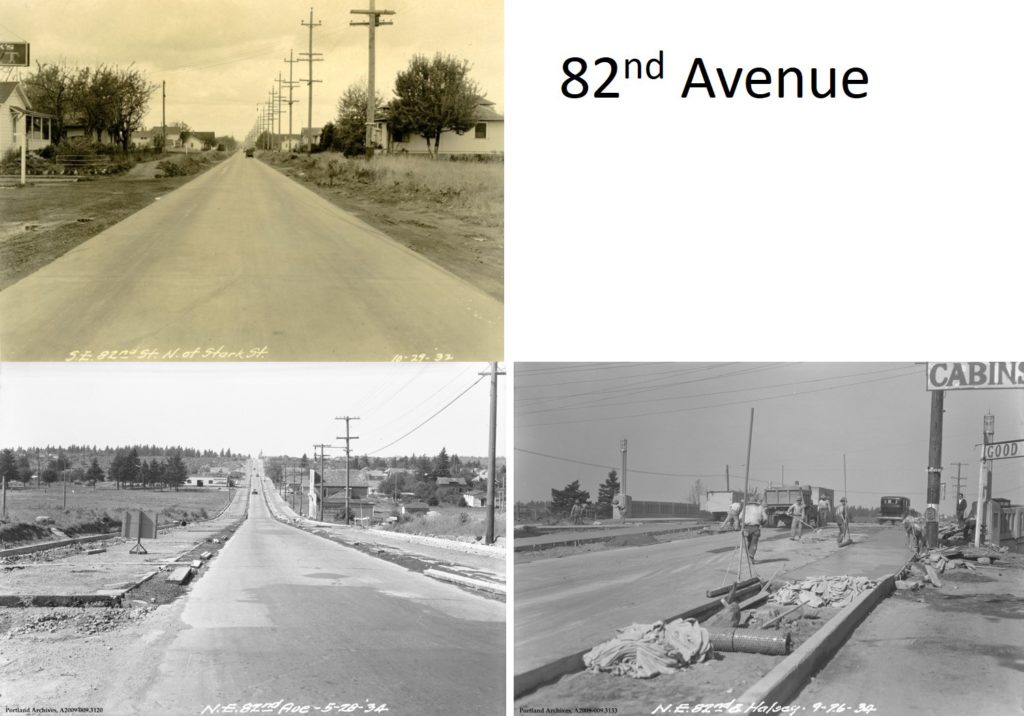
– Land Use –
HOUSING BOOM
The same Halsey Street intersection in 1947 is shown at the center of the photo, with 82nd Avenue stretching almost up to the Madison school site (just off the upper right of the image). None of the major freeways had been constructed yet, so the gully still only carried long-distance train tracks. After the war, housing development really took off, which resulted in an immediate need for schools in the area.
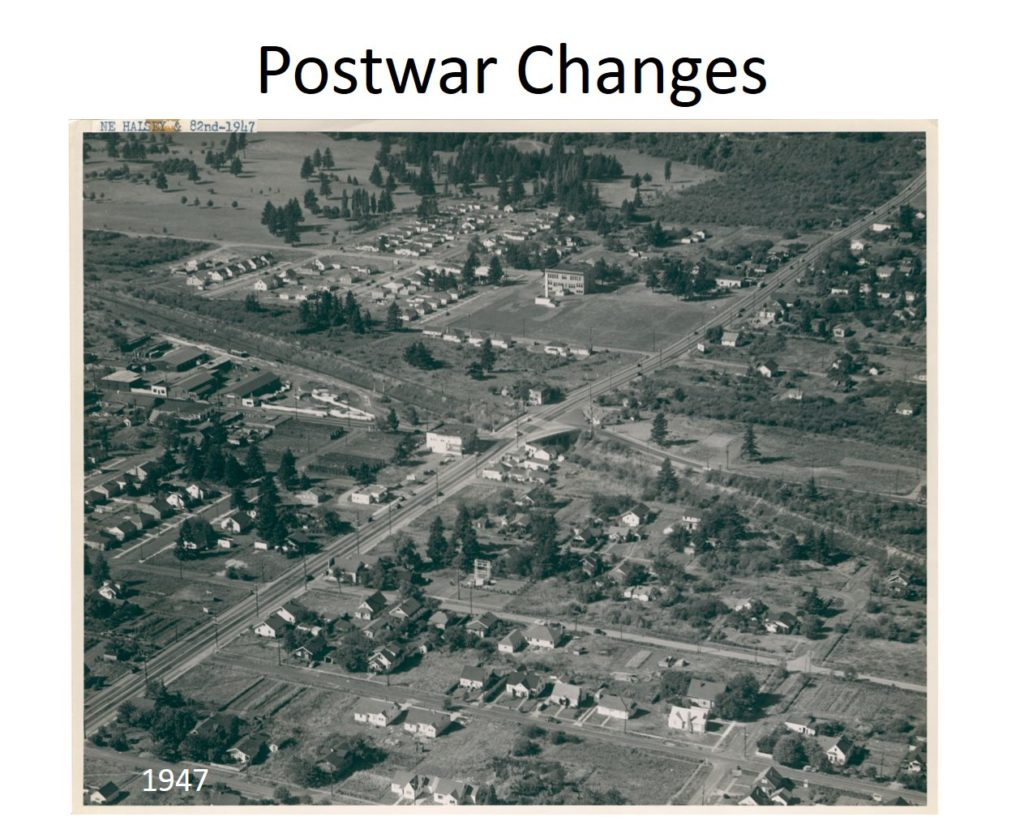
– Housing Boom –
SCHOOL DESIGN AND EFFICIENCY
From 1945 to 1970, Portland Public Schools constructed 51 new schools! The district had to be efficient and smart about costs under all the pressure to create schools in such a short period of time. Modernism as a style, with its emphasis on functionality, repetition, and horizontality, worked well for the district to ensure that they could construct the most building area for the least cost. Schools were designed in standardized materials and in expandable forms, allowing maximum flexibility.
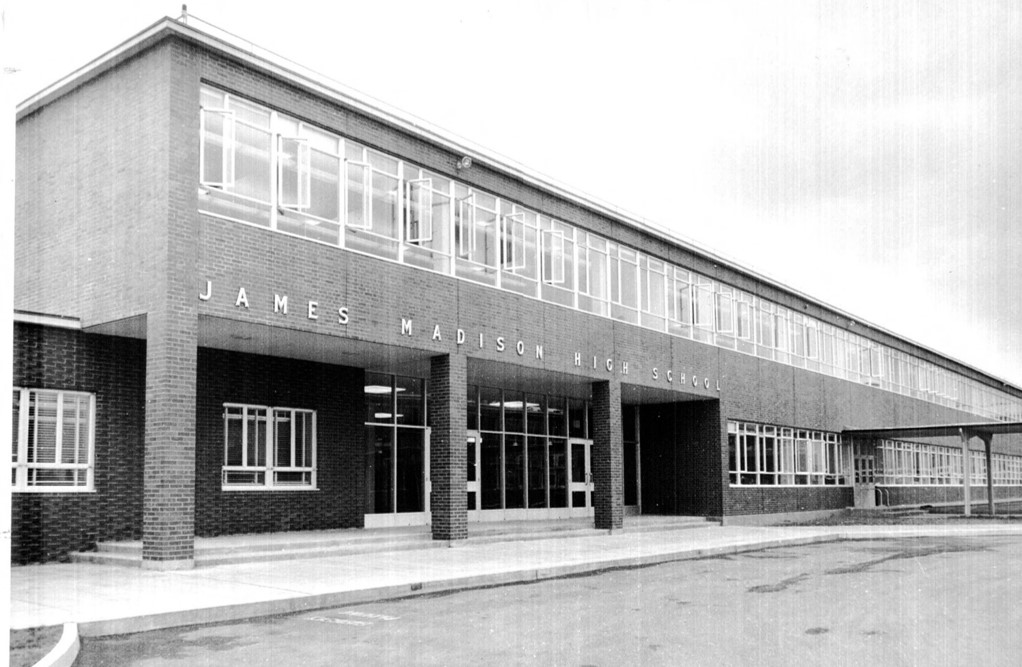
– School Design and Efficiency –
As McDaniel High School moves closer to its construction start date for the PPS Modernization project, it is worth remembering that the school is a highly intact example of the mid-century International Style design aesthetic, but that the new iteration of the school will preserve portions of this design. Students in the updated school will hopefully have an appreciation for both the changes and the past design, with a glimpse into the history of change at the school and in the area surrounding the school.
Written by Kristen Minor, Associate / Preservation Planner
