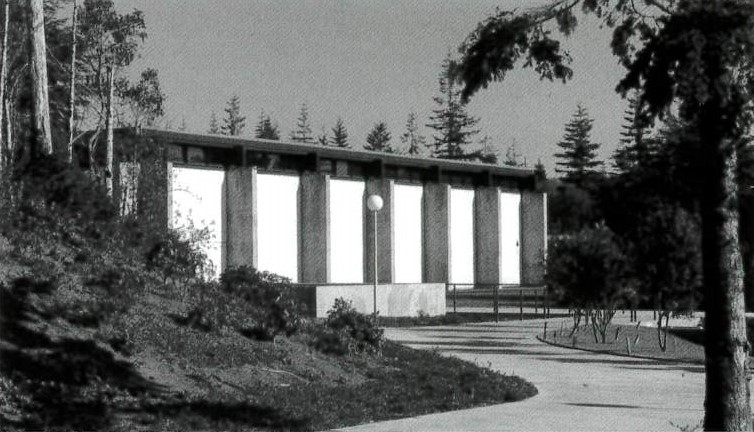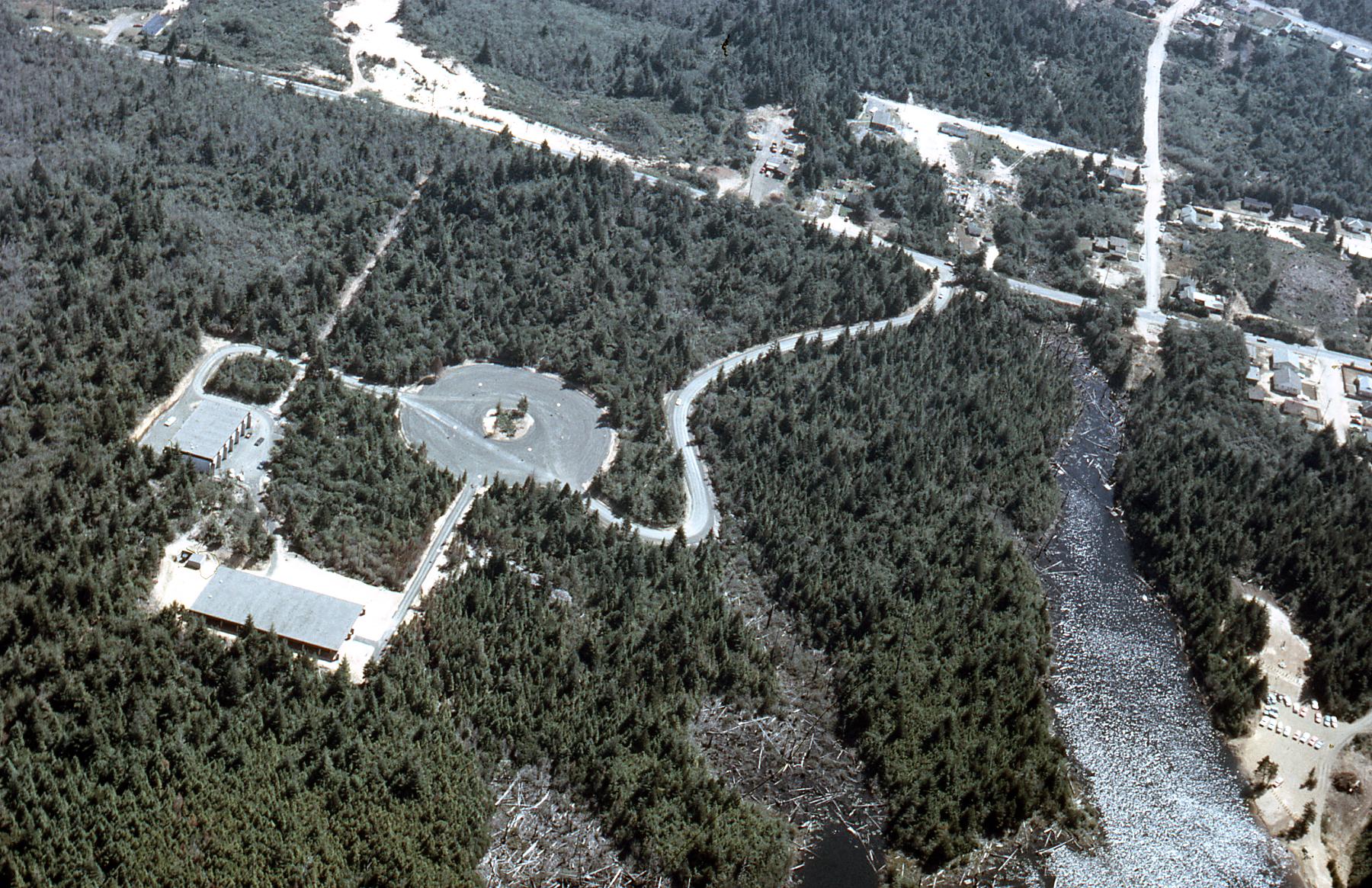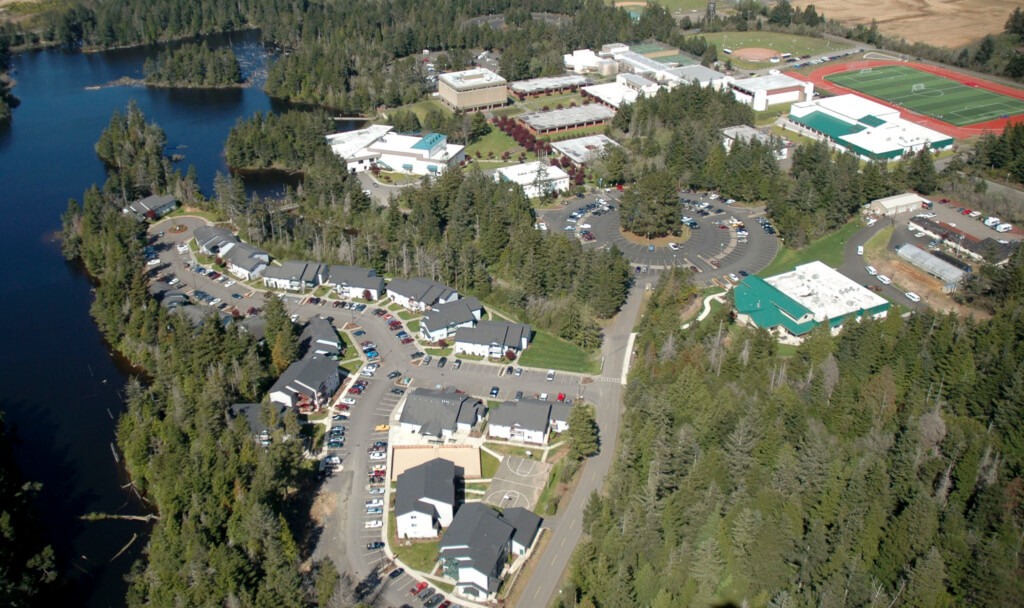Southwestern Oregon Community College hired Peter Meijer Architect in September 2017 to assist in the historic documentation of Umpqua Hall. This significant resource will be reconstructed as part of the college’s new Health and Science Technology Building, a project that will provide additional classroom space to support the college’s nursing and EMT programs. Umpqua Hall played a significant role as one of the first two buildings constructed on campus to serve as the primary location for the college’s vocational courses. Below is an excerpt from the documentation that PMA provided for the State Historic Preservation Office that assesses the historic significance of Umpqua Hall.

HISTORY AND CONTEXT
Southwestern Oregon Community College was the first post-secondary education available to students on the Oregon Coast in the early 1960’s. It held its first classes in 1961 at the North Bend airport, and was relocated to its new home three years later. Prior to its establishment, students in this coastal area travelled long distances to be able to attend college, and many could not afford to go at all.
Southwestern Oregon Community College began as a vocational school with the mission of preparing the general population of Coos Bay to enter a workforce created mainly by the timber and fishing industries in the area. As the original “Shops Building”, Umpqua Hall was at the heart of this development. It was the primary building on campus to house many of the school’s vocational-technical programs. The automotive, welding, and carpentry shop classes that were a part of the Mechanics and Industrial program all took place in Umpqua Hall.
In the 1970’s, the college faced the dilemma of a changing market in Coos Bay. As housing development increased in the city and brought the opportunity for new businesses with it, minimum wage service-oriented jobs began to replace the higher paying manufacturing jobs that the college’s courses were tailored toward. Graduates of the programs offered at SWOCC were in less demand, and student enrollment began to decrease. As a result, SWOCC recognized a need to provide displaced workers—as well as veterans that were returning home from the Vietnam War and students seeking to later transfer to a university at an affordable cost—with the appropriate type of education required to compete in the changing economy.
The campus has since evolved to accommodate these economic changes. Umpqua Hall was retired from its academic function when the Automotive Technology program was eventually eliminated in 1994. The oldest buildings that still exist at SWOCC, namely Umpqua and Randolph Halls, represent a significant period of economic growth in the history of Coos Bay that played an indispensable role in the initial development of the city and in its educational options.

UMPQUA HALL CONSTRUCTION TIMELINE
1963 to 1964—Umpqua and Randolph Halls, as well as parking lot #1 on the south side of campus, were constructed as part of Phase I of the 1963 six-phase Master Plan. Randolph Hall was known as the “Laboratory Building” that served as the main academic building. Umpqua Hall was known as the “Shops Building”, and originally functioned for vocational schooling that included automotive, carpentry, woodworking, and industrial technology classes.
1964 to Mid-1960’s—The campus underwent Phase II of the Master Plan that included Dellwood Hall (the administration building and temporary home of the library at the time), Coaledo Hall, Sitkum Hall, and parking lot #2.
1981—A storage outbuilding was built to the west of Umpqua Hall by this time, probably in the late 1970’s.
Circa 1985—The college planned to relocate the “Industrial Building” to a location northeast of Prosper Hall, but to keep the metal welding and auto diesel programs located in Umpqua Hall. The plan was to eventually phase out the use of Umpqua Hall.
1994—The Automotive Technology program in Umpqua Hall was eliminated, and the building was retired from academic purposes.
1994 to 1999—By this time, new buildings had been constructed northeast of Prosper Hall to accommodate for the retirement of Umpqua Hall. Fairview Hall held the new welding and manufacturing classrooms, and the new Lampa Hall housed what became known as the B-2 Technology Annex.
2005—Umpqua Hall had since been used for an assortment of different functions. At this point, the building served as the college’s computer networking and hardware instructional labs. As early as 2005, a Master Facility Plan mentioned that a design for a Health, Science, and Technology building was being considered, which would have resulted in the conversion of Umpqua Hall to additional campus storage and maintenance space for the Plant Operations department.
2008—As part of a potential $2,600,000 project to reintegrate Umpqua Hall, another Master Plan of the SWOCC campus proposed to rehabilitate the building to serve as the electronic lab and to hold AutoCAD and computer classes for students. This plan also proposed to add a Student Center Addition to the western side of Umpqua Hall. This proposal was not actualized.
2017—Currently, Umpqua Hall is used for campus security operations and storage, and its western outbuilding serves as an auxiliary maintenance warehouse for Plant Operations. A new project to incorporate Umpqua Hall into the new Health, Science, and Technology building is underway.

AT A GLANCE – PROPOSED PROJECT FOR UMPQUA HALL
The most substantial work proposed at the SWOCC campus is the reconstruction of and addition to Umpqua Hall, one of the college’s two oldest buildings, to develop the new Health & Science Technology Building (View 10). The outbuilding that sits west of Umpqua Hall will be demolished to make way for the construction of the new “west wing” addition. Both the interior and exterior of Umpqua Hall will be heavily altered to provide space for the program’s health and science classrooms and offices. A new “west wing” addition will also be built southwest of the Umpqua Building, and will more than quadruple the overall square footage of the new facility. The eastern end of the addition will intersect with the southern end of the existing building at a 90-degree angle. A large lecture hall will protrude from the northern façade of the addition.
Written by Kristen Minor / Associate, Preservation Planner with Marion Rosas / Designer
