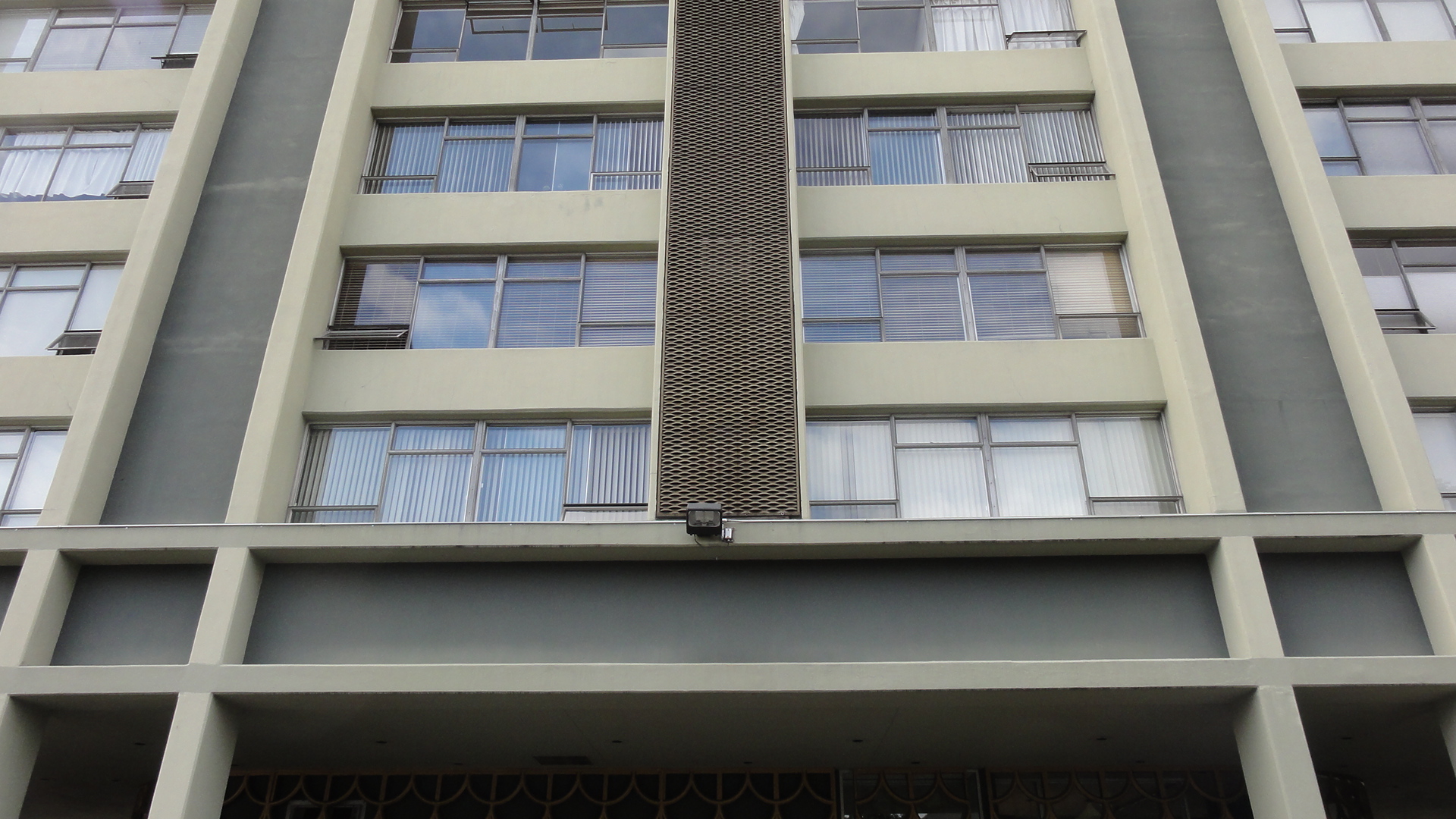When we think of energy conservation standards for our built environment an increasing amount of existing buildings do not comply with today’s standards. A large portion of these existing buildings are from the mid-century modern era. Additionally, mid-century modern buildings are approaching historic status, if not already there. This status compounds finding the best way to integrate current energy standards because aesthetic impacts to a historic resource must be kept to a minimum. At PMA we believe that while challenging, it is possible to maintain the integrity of historic mid-century modern buildings while meeting new energy conservation requirements. In an effort to explore this possibility, we have submitted an abstract for an upcoming Energy Conservation in Mid-Century Modern Buildings Symposium presented jointly by APT Northwest and DOCOMOMO_Oregon.

ABSTRACT: BEST PRACTICES FOR PROVIDING EFFECTIVE DAYLIGHT IN MID-CENTURY MODERN STRUCTURES
Effective daylighting can reduce both lighting and cooling loads while improving user comfort, satisfaction, and health. Despite plentiful glass, using daylight in mid-century modern building can be challenging. Glare and uneven light distribution can cause user discomfort and pose challenges to effectively daylighting spaces. Frequently, artificial lighting is used to balance lighting in spaces over lit by the sun, negating any potential energy savings. For existing buildings, the available methods to provide effective daylighting are limited by the existing constructions and configuration. To both preserve existing structures and provide ample daylight a critical question must be answered – what are the best practices for improving daylight in existing buildings? This study provides insight to daylighting existing structures, specifically, how light can be controlled and distributed in mid-century modern buildings with plentiful glazing.
Emerging tools and technologies provide effective methods of analyzing hundreds of different daylighting simulations. Applications such as Grasshopper and Dynamo allow users to explore a variety of different design interventions and determine optimal solutions. This study explores and analyzes how common daylighting strategies can be implemented on existing mid-century modern structures. The study focuses on a 1963 residential tower in Portland, Oregon, and explores how interior reflectivity, interior/exterior light shelves, shading, and glazing can impact daylight availability and distribution. The study looks at a variety of ways each strategy can be implemented and analyzes the results to determine best practices based on daylight distribution/availability, glare, lighting loads, and heating/cooling loads.
Speaker Bio
Halla Hoffer, AIA, Assoc. DBIA
Associate / Peter Meijer Architect, PC
 Halla is passionate about rehabilitating historic and existing architecture by integrating the latest energy technologies to maintain the structures inherent sustainability. Halla joined PMA in 2012 and was promoted to Associate in 2016. She is a specialist in energy and environmental management, as well as building science performance for civic, educational, and residential resources. Halla meets the Secretary of the Interior’s Historic Preservation Professional Qualification Standards (36 CFR Part 61).
Halla is passionate about rehabilitating historic and existing architecture by integrating the latest energy technologies to maintain the structures inherent sustainability. Halla joined PMA in 2012 and was promoted to Associate in 2016. She is a specialist in energy and environmental management, as well as building science performance for civic, educational, and residential resources. Halla meets the Secretary of the Interior’s Historic Preservation Professional Qualification Standards (36 CFR Part 61).
