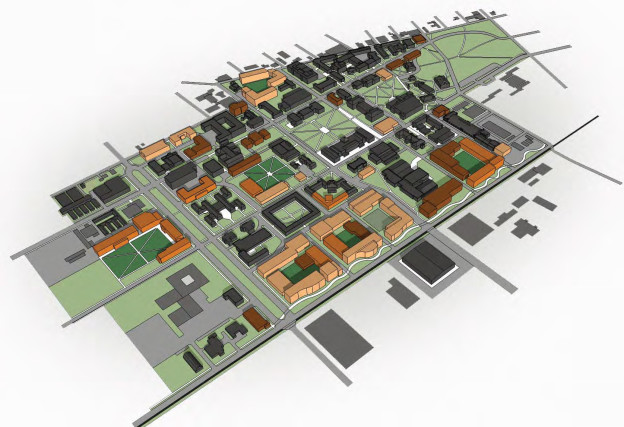Oregon State University’s Historic District, successfully written and nominated by Peter Meijer Architect, PC (PMA), reflects the development of the main campus from its beginnings in the late 1880s as the state’s first land-grant educational institution, through post WWII (1957). It encompasses several buildings, structures, and open spaces including landscaped areas with tree lined streets and walkways. Most of the district follows the plat map corresponding to a north/south grid pattern, although the first campus buildings at the east end of the district coincide with the diagonal City of Corvallis plat grid. In 2011, PMA was retained by OSU to review and study the potential buildable land area within the existing Historic District.
PMA focused the review on massing and scale concepts for potential future growth and development, and assessed the impact to the integrity of the Historic District. Oregon State University is trending towards rapid growth; translating to the need for more classroom and academic space with pressure to develop within the Historic District so as to retain a walkable campus. PMA looked at future growth potential through the analysis of historical development patterns, currently planned projects, and the spatial and contextual relationship between development, open space, and landscape areas. Additionally, PMA provided an analysis of the potential to convert the historic Heat Plant to lecture room use.


