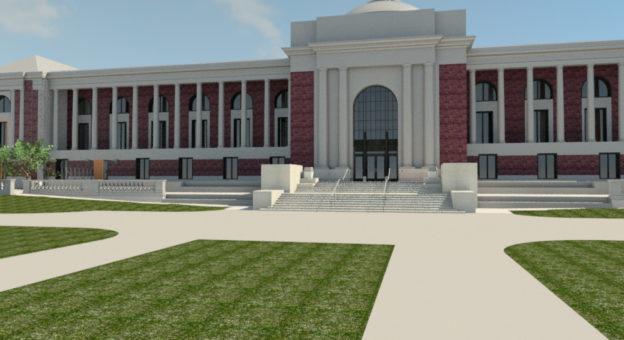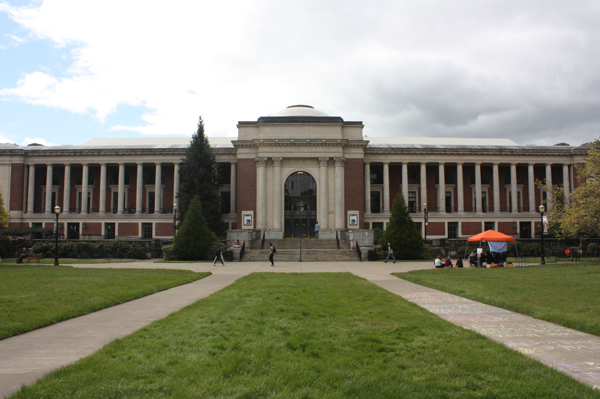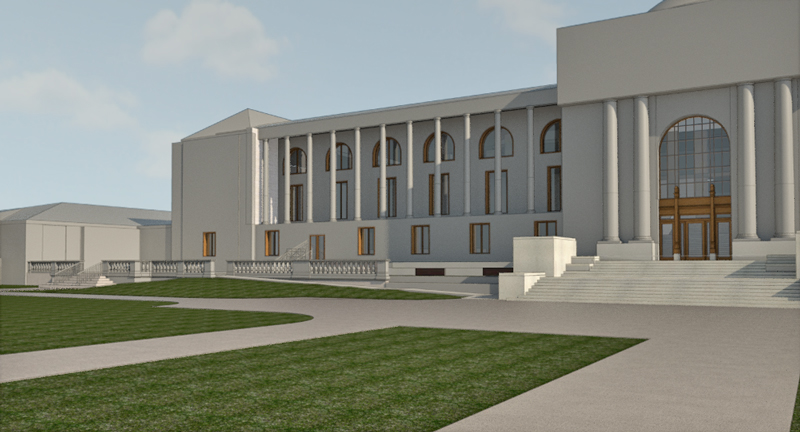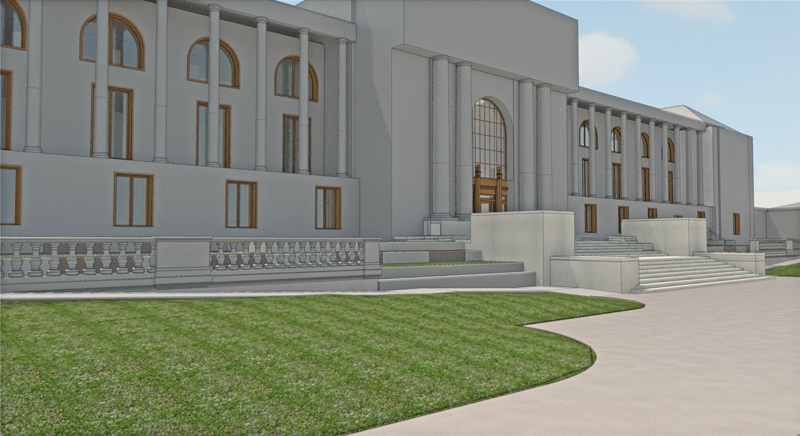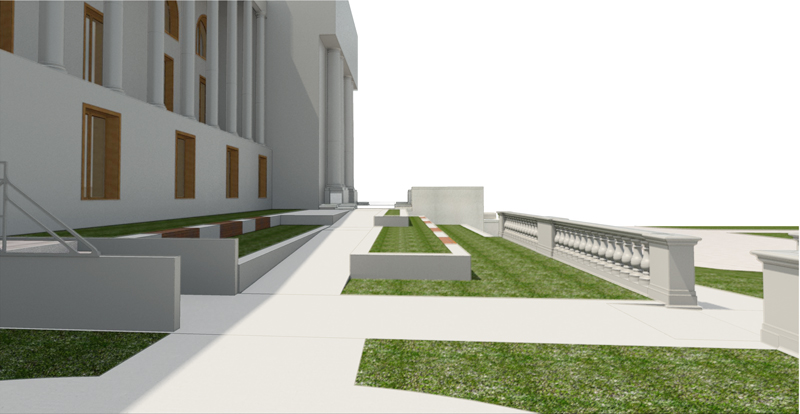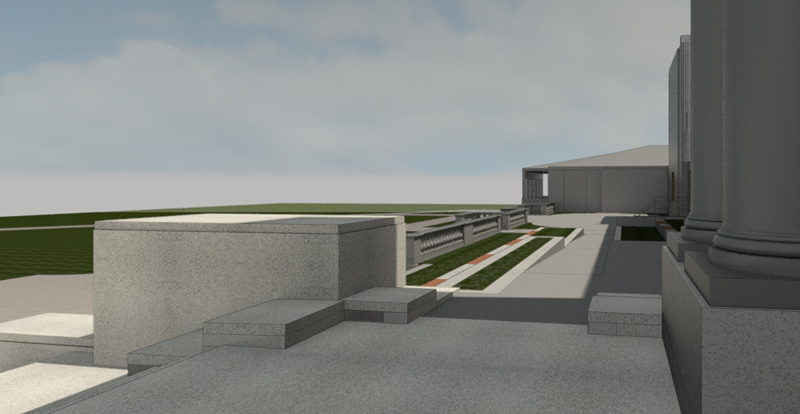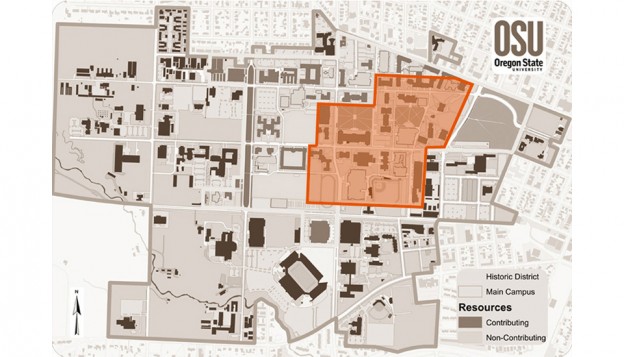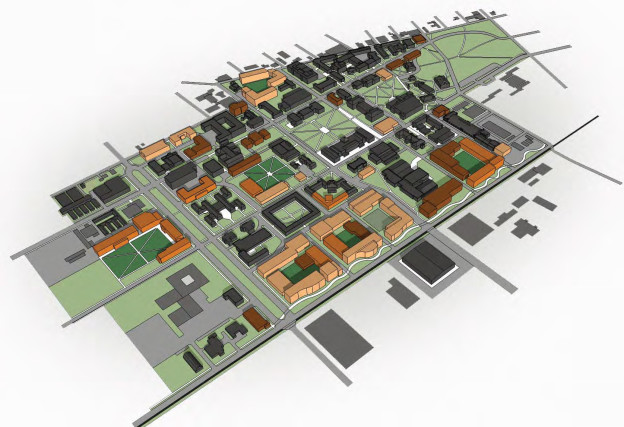Oregon State University (OSU) is dedicated to providing universal accessibility throughout its Corvallis campus. The historic Memorial Union building opened in 1927, and is an important gathering place on campus. In its current configuration, the rotunda entry access poses challenges to complying with current ADA Standards for Accessible Design. PMA with our multidisciplinary team members addressed how to improve the arrival experience starting from the Quad by focusing on the front door as the primary accessible entry, while retaining the buildings historic integrity. With an integrated approach there will be a primary travel path for all.
The existing limitations of accessibility to the MU are the existing ramps do not lead to the front entrance and the circulation through the rotunda requires use of non-compliant ramps. The existing exterior 1980s ramps were built interior of the terrace’s balustrade wall and access is not intuitive and requires signage. They take up significant portion of the historic terrace with circulation and railings.
The renovation of OSU MU Rotunda provides an opportunity to highlight the integration of universal access to historic properties. The vision for a new accessible path is integrated into the highly ordered Neo-classical design of the MU creating a symmetrical entry on either side of the grand entry stairs facing the quad. The design seeks to reactivate the formal side terraces by eliminating the clutter of handrails and circulation space that currently breaks up the space.
