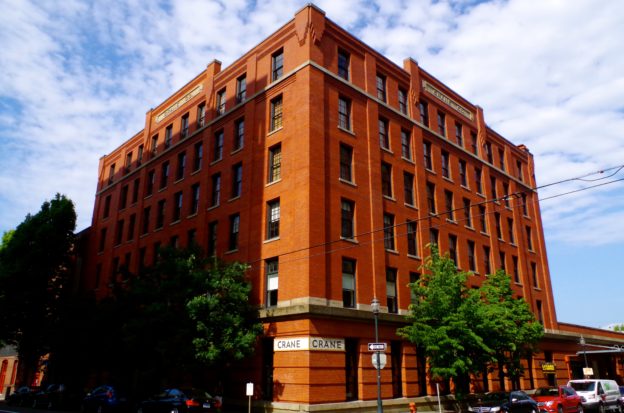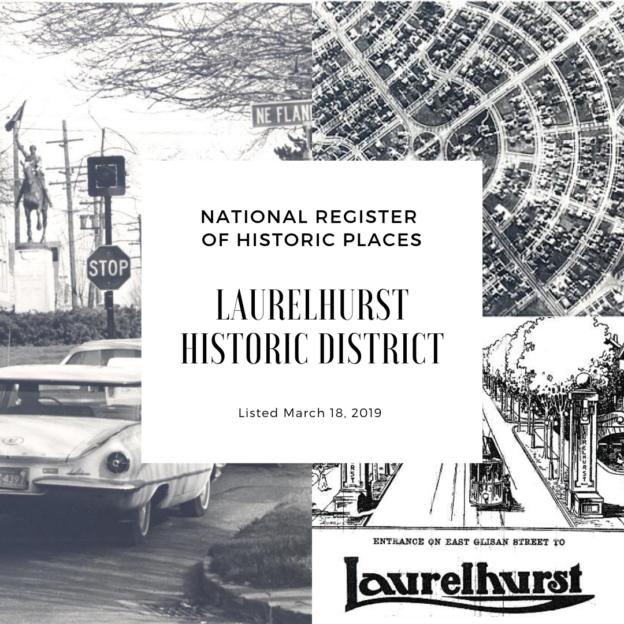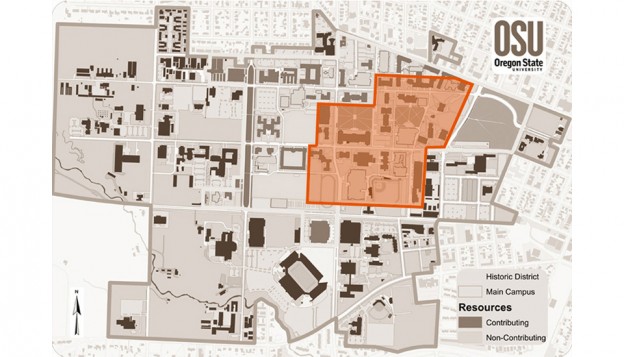Extending the operational life cycle of historic and existing architecture is a gratifying aspect of our practice. It connects our core values of integrity, leadership, balance, and stewardship. Renovation and repair work for our existing and historic built infrastructure provides public investment and a more sustainable approach to architecture. It helps create a lasting connection to the evolving communities that use and inhabit the building, and the surrounding communities that interact with the structure.
From minor updates to full-scale renovations the constraints of the built infrastructure push us to reenvision existing architecture while maintaining a connection to the surrounding fabric and context of the resource. Recently we had the opportunity to create a design concept for a six-story structure built in the 1980s composed of reinforced concrete masonry units, with an exterior skin of stucco. The multi-story building also resides in a prominent historic district.
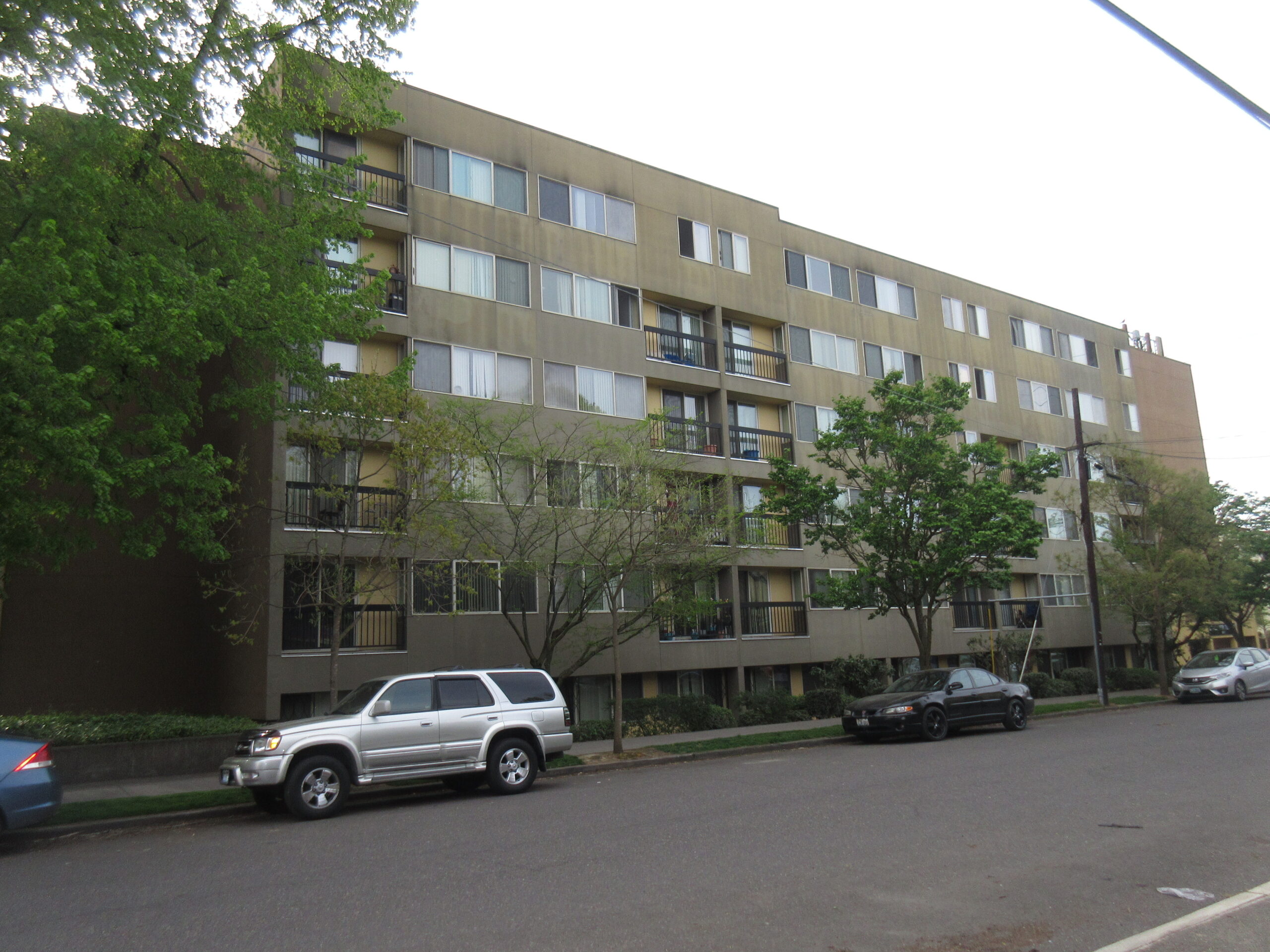
The concept removes a false wall over the entry and concrete walls along the sidewalk. Eliminating these elements reduces the visual clutter and floods the entry with daylight, creating a more inviting space with views of the streetscape. Better visibility from the entry to the streetscape also enhances the security of the entry sequence. We also added a visual focal point by reimagining the blank three-story wall above the entry with a hand-painted mural. Beyond a grounding, visual focal point, murals are a cost-effective way to connect communities to local or visiting artists. Additional openings were introduced to the façade to maintain a uniform pattern and bring more natural light to the interior spaces. The final exterior modification includes a new rainscreen consisting of wood, metal, and cement panels to creatively reflect modernization. 1980s stucco façades are not typically energy efficient and modernizing the facade will improve energy and functional performance.
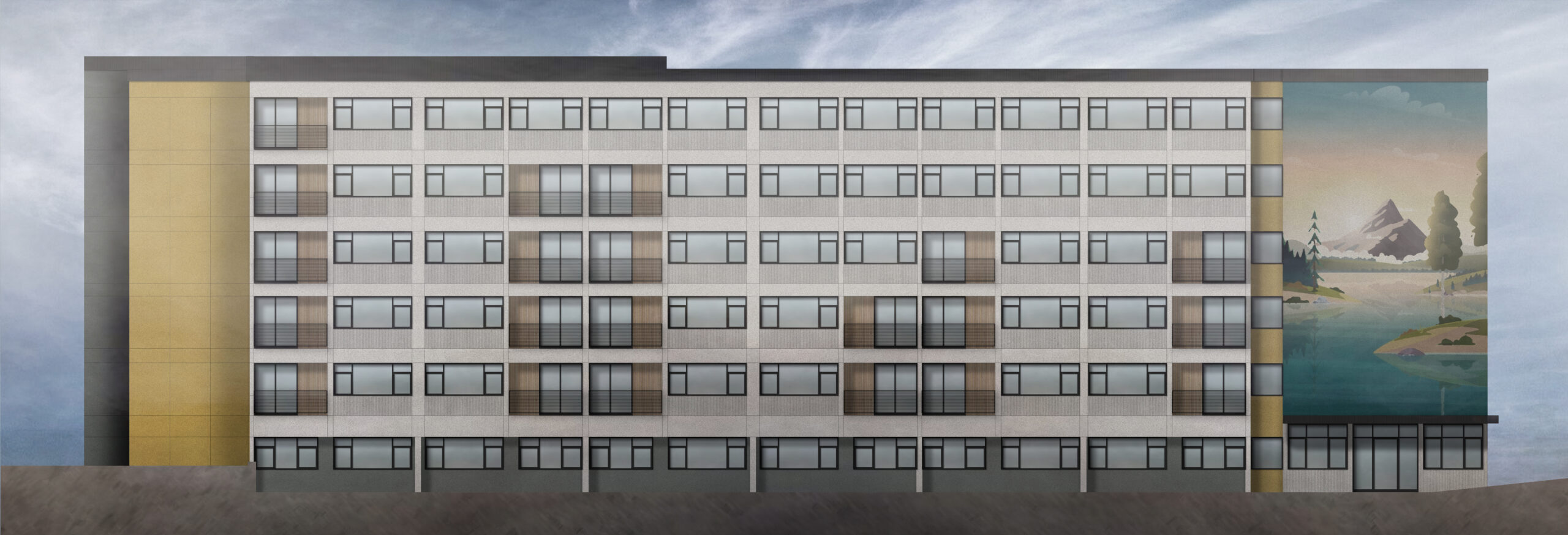
Our approach to this concept draws upon the neighborhood context and the existing building to create a unique, meaningful place rich in architectural character. The proposed alterations balance the need for modernizing the building and improving the envelope’s performance while being conscious of cost and future maintainability.
For us, investing in our existing, recent-past, and historic built infrastructure connects historic preservation and building material science through the sustainable management of materials, identifying next use, and minimizing landfill waste from demolitions.
Written by Kate Kearney and Halla Hofer, AIA, Assoc. DBIA

