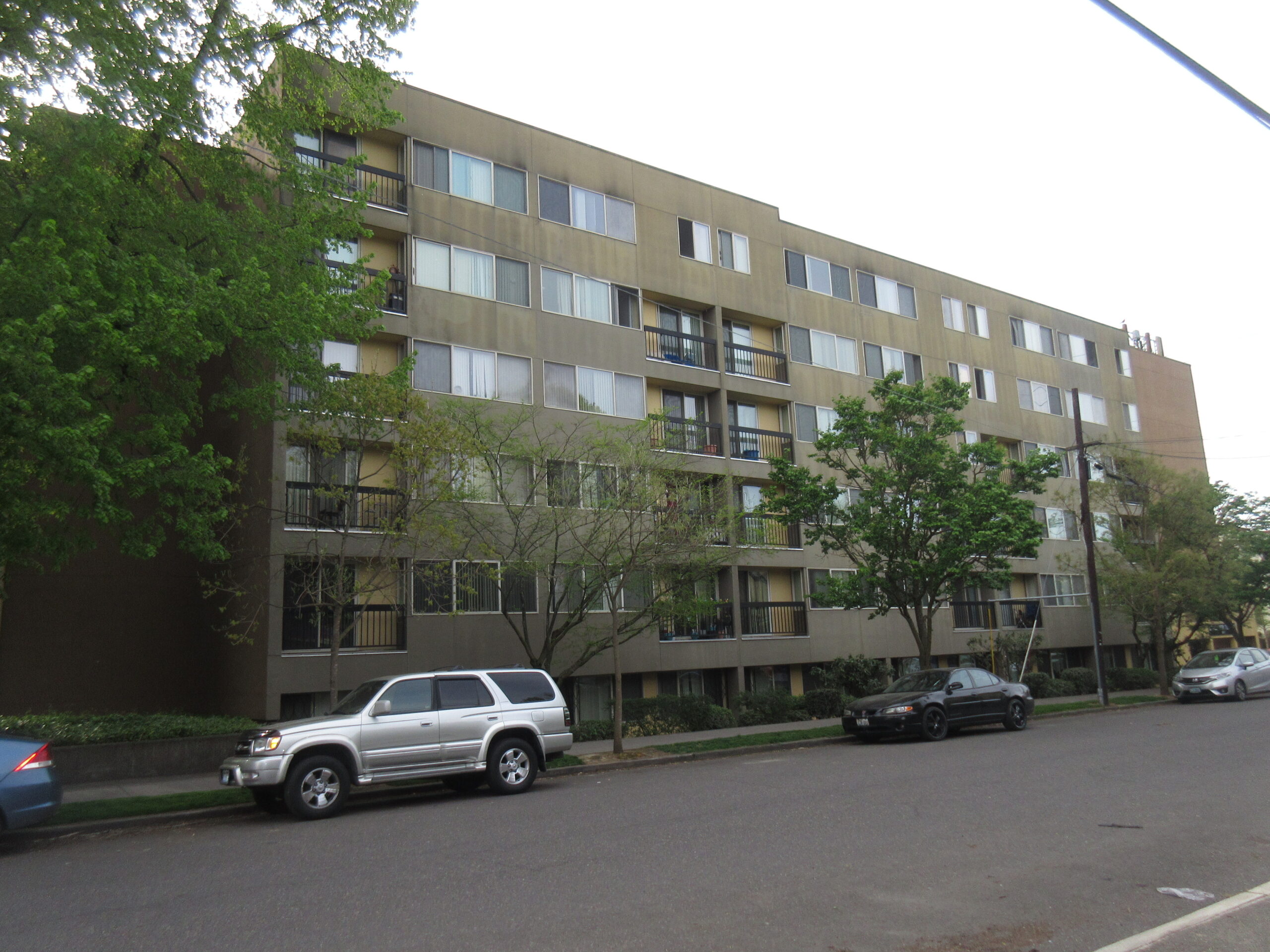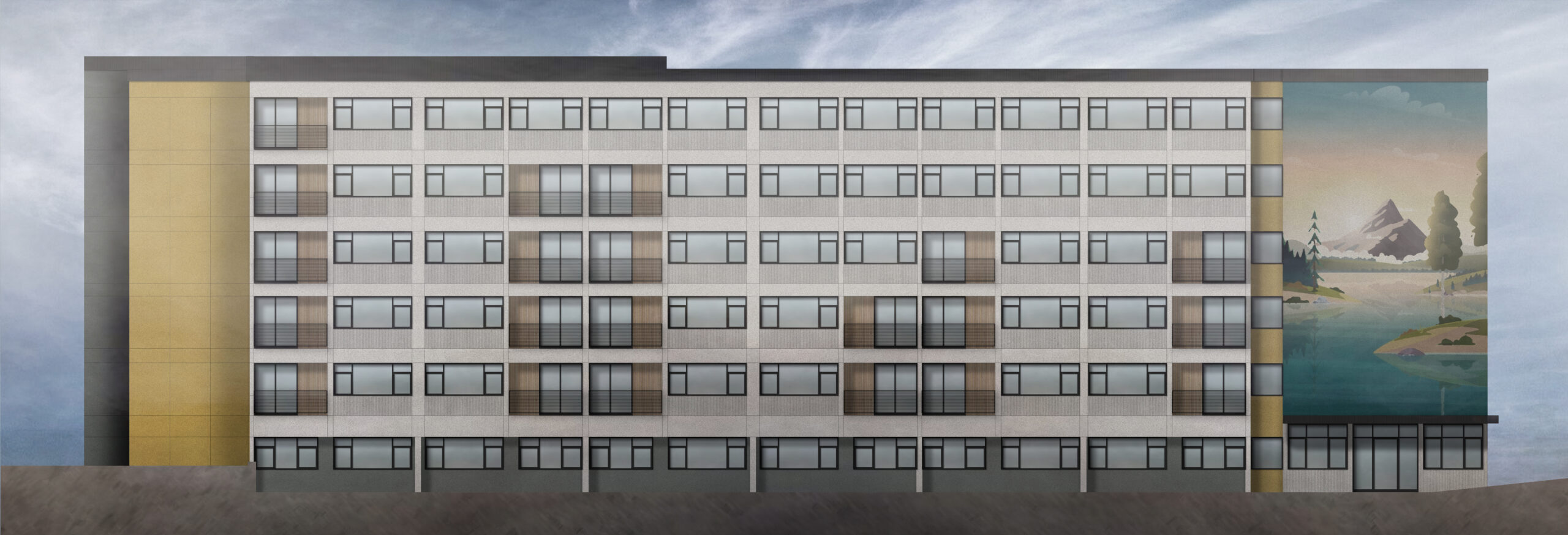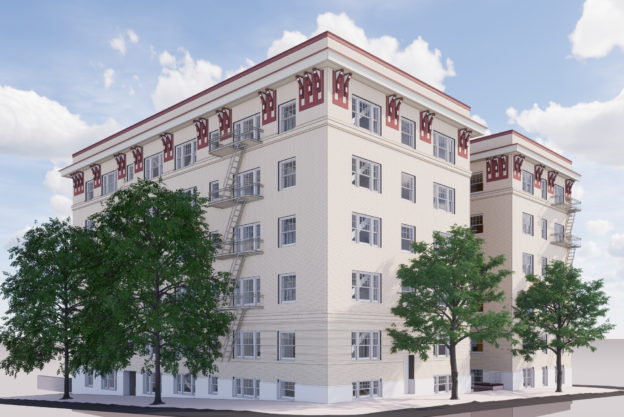The 1970s have turned 50. Whether you love the groovy lines, metallic finishes, whimsy super-graphics, or hate the monolithic and corporate concrete facades, architecture from 1970 is officially historic. One more time for those in disbelief that 1970s era architecture has reached its golden anniversary: 1970 architecture is historic! Get ready for the National Register of Historic Places to have some righteous listings.
The Portland metro-area is rich with architectural resources from the 1970s. The Standard Insurance Center (1970), Portland Plaza (1973), Foursquare Church (1976), Union Bank of California Tower (1972), and the Wells Fargo Center (1972) to name a few. Additionally, there are several residential examples from the 1970s, including Dahlke Manor.
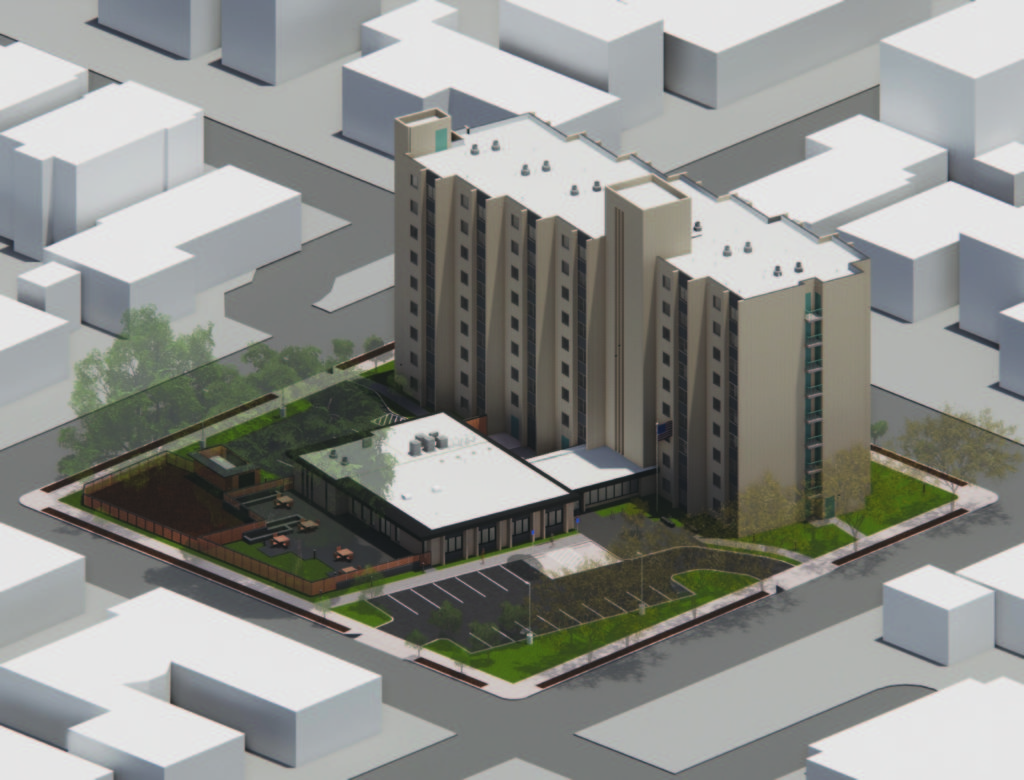
DAHLKE MANOR
Dahlke Manor was constructed in 1971 and features a nine-story tower, housing 115 one-bedroom units, and a 1-story community space/maintenance room connected to the tower by an elongated lobby. Dahlke Manor is located in the Irvington Historic District and Albina Community Plan Area, and owned by Home Forward. The property is reserved for a community of seniors and persons with disabilities, and features a community room with kitchen, on-site laundry, and landscaped grounds. Presently, we are working with Walsh Construction on a comprehensive renovation to the property and site.
Proposed scope of work includes a variety of minor alterations to provide modern amenities to the residents of Dahlke Manor. In addition to interior renovations to the units and 1-story common area, exterior alterations include a small 725 square foot addition where the existing kitchen will be relocated to. The addition is proposed to be located to the north of the community space – and to the west of the maintenance room. The addition is slightly offset from the adjacent existing building facades to remain. The stepping serves both as a reference to the tower’s stepped footprint and to create a clean transition between existing and new materials. The addition will match the height of the adjacent community and maintenance rooms.
Project Manager Hali Knight, Assoc. AIA, and Halla Hoffer, AIA, Assoc. DBIA, sat down to discuss their design philosophy and the design process for the renovation of Dahlke Manor.
What are the steps in the design process for this project?
HK: The design process has been a collaboration with the client, Home Forward, Walsh Construction, and our subconsultants. During schematic design, the process was iterative, each week looking at several design options which were presented to address the client’s needs. The design was refined with the received feedback until a solution that met the design intent and the client/users’ needs was reached.
HH: The first step was to learn about the client and user needs. Following that we explored the existing building. Renovation projects are always unique challenges because each building has its own challenges and opportunities. Only after understanding what the clients/users need and what the building can provide is it possible to begin designing.
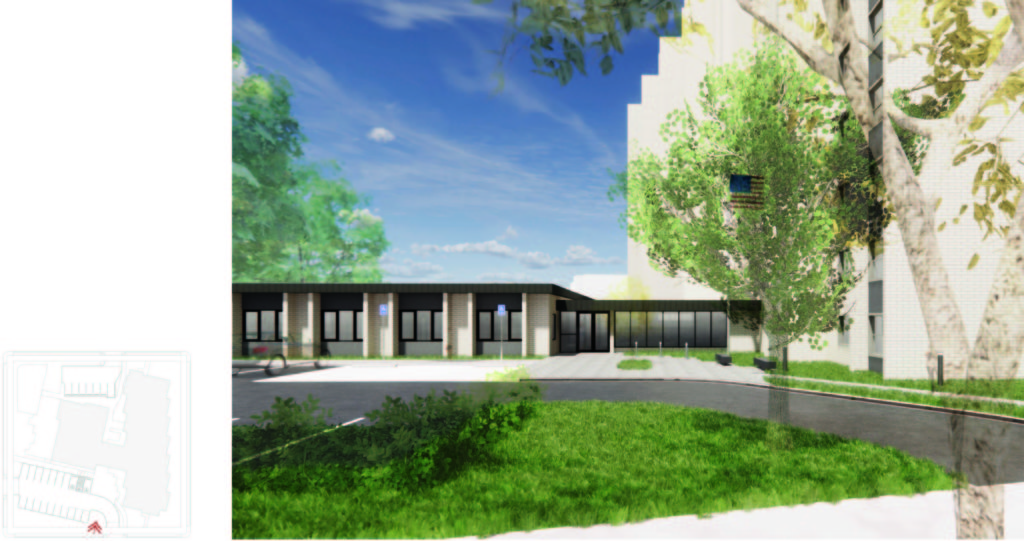
What are the challenges for this project?
HK: In retrofitting existing buildings, there are challenges updating program needs with in an existing structure. A challenge for Dahlke was meeting the zoning requirements for within a historic neighborhood. Like typical 1970s developments, the site plan has a low sprawling building and large tower plopped in the in middle of the site and surrounded with parking. Addressing the historic language of the neighborhood while providing required site pedestrian access, parking, stormwater management, and utility needs proposed unique design challenges.
HH: As with many projects, cost can be a challenge. With this project we are working with Home Forward and Walsh to maximize the impact of the project budget to provide continued and improved services and amenities to residents.
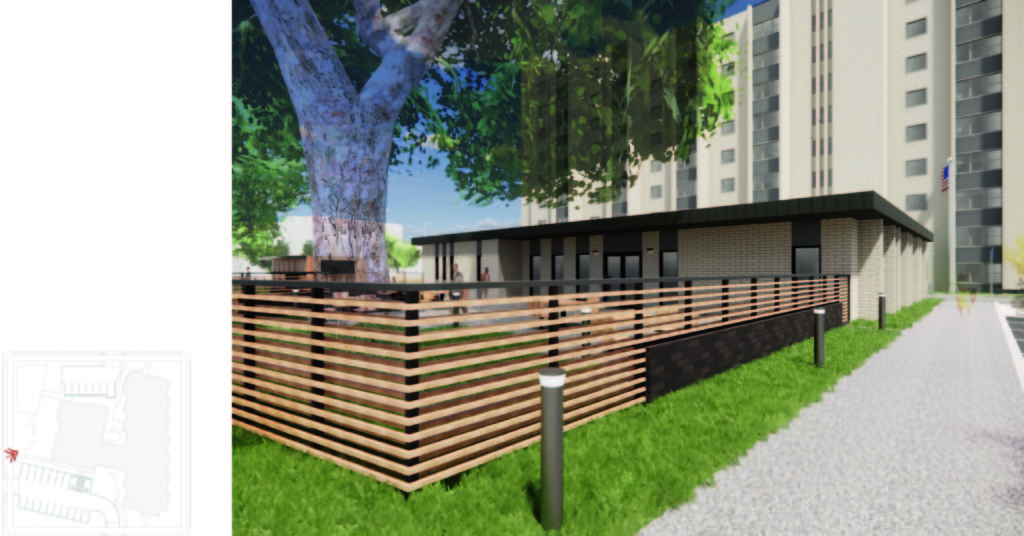
What is your approach for solving these project challenges?
HK: The design team has approached these challenges by proposing site upgrades that benefit both the residents and neighborhood. Currently, the site is dominated by vehicle circulation without designed outdoor space for the residents to enjoy. Our team has designed an outdoor community spaces for the residents that helps softens the site and provides a place for residents to enjoy their neighborhood. Additionally, the design brings the project up to current code compliance for many zoning regulations including landscape screening and bike parking.
HH: We often review scope with Home Forward and Walsh to determine how best to spend the project budget. We continuously discuss which elements will have the biggest impact on improving the space and usability. The collaboration feasible in a Design-Build projects allows us to hone into the most impactful scope items and prioritize those.
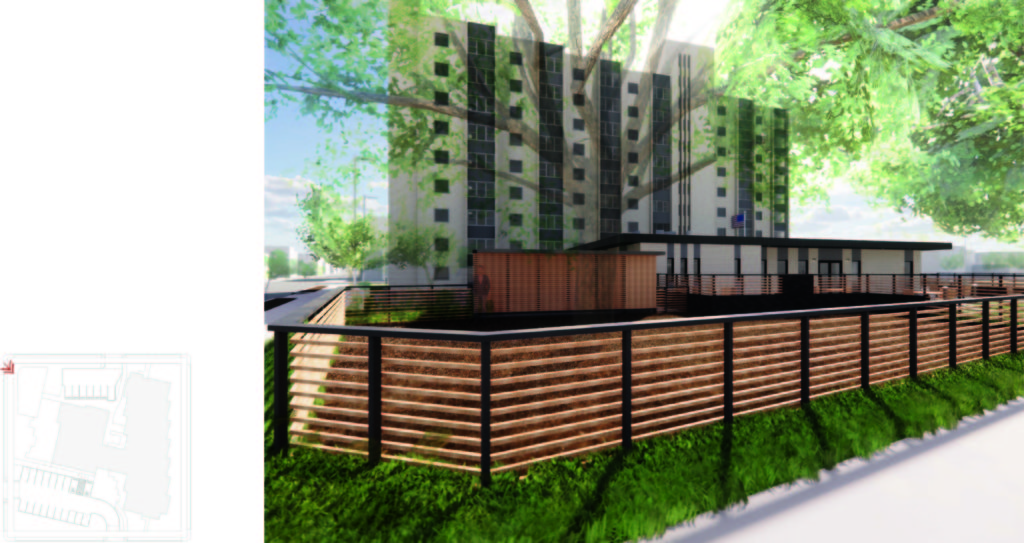
What do you see as important issues and/or considerations for this project?
HK: This is an affordable housing project and many of the residents are elderly or have mobility challenges. A large aspect of this project was to provide accessible units and community spaces that enhance the livability for residents. The site elements have also been designed to speak to the historic district with new site fencing that bends with new landscape, revised site lighting, and unifying addition on the ground floor.
HH: The building was constructed in the 1970’s and is quite utilitarian in style. The interior walls are constructed out of exposed CMU and structural brick. One of the challenges we have faced is how to update the interior finishes to provide spaces that are more welcoming without losing the character of the building.
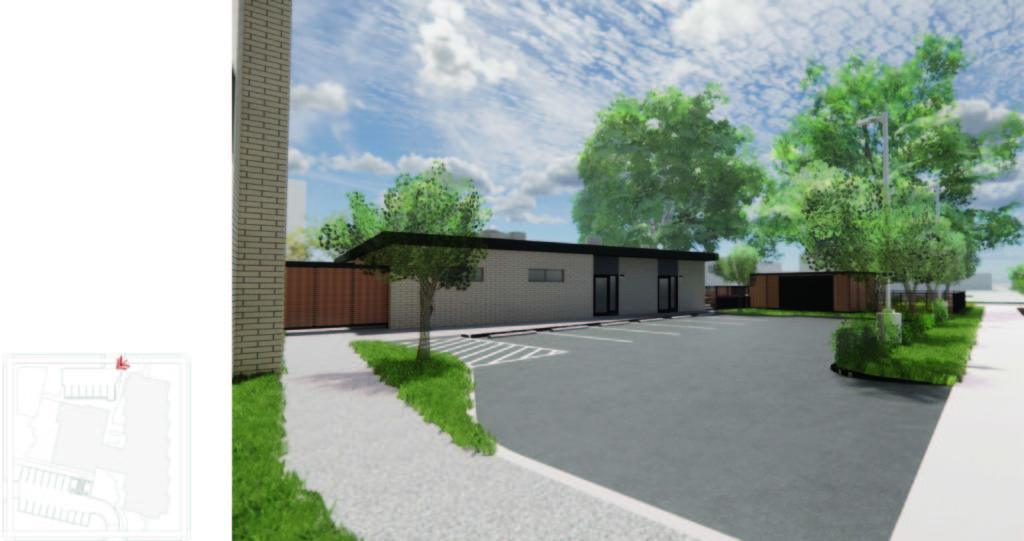
What is your design philosophy?
HK: I believe as architects we have a responsibility to design our built environment in ways that provide elegant solutions for the safety, health, and wellbeing of the inhabitants. This includes designs that are accessible to all users, that speak to environmental and cultural stewardship, and that create places that enrich day to day activities.
HH: I get excited about opportunities to explore how we can update our existing buildings. Each new project is a unique challenge – that can help guide the design process. I think it is important that we find ways to ensure existing buildings remain functional for modern uses.
