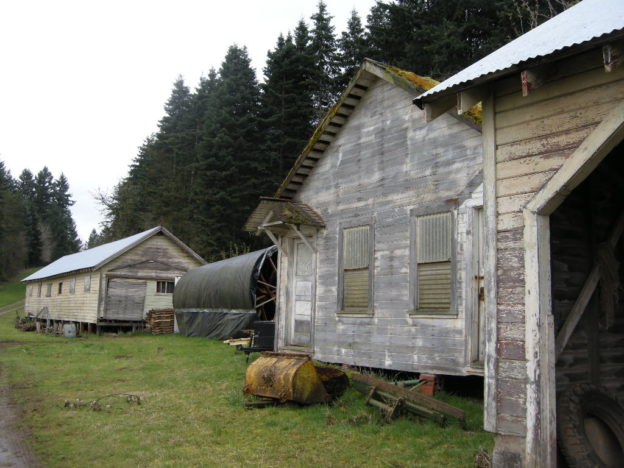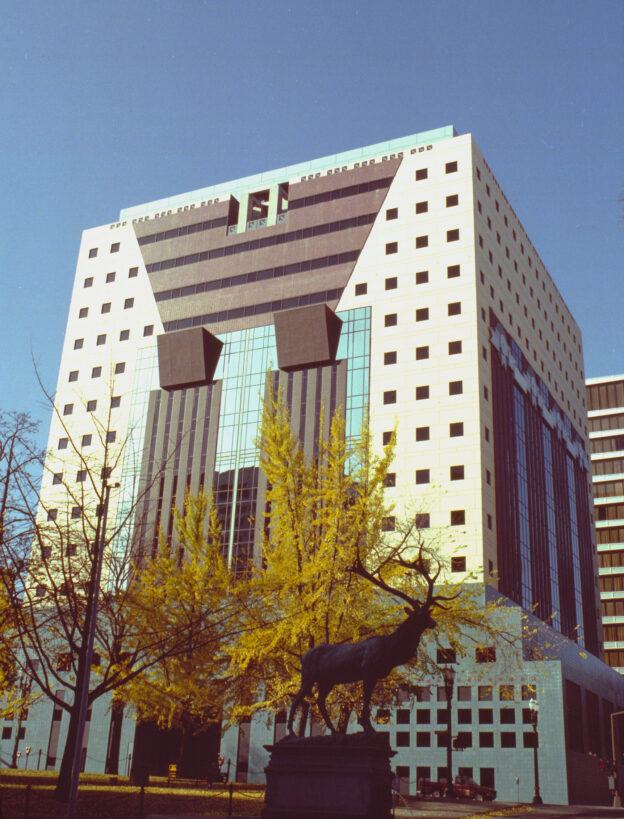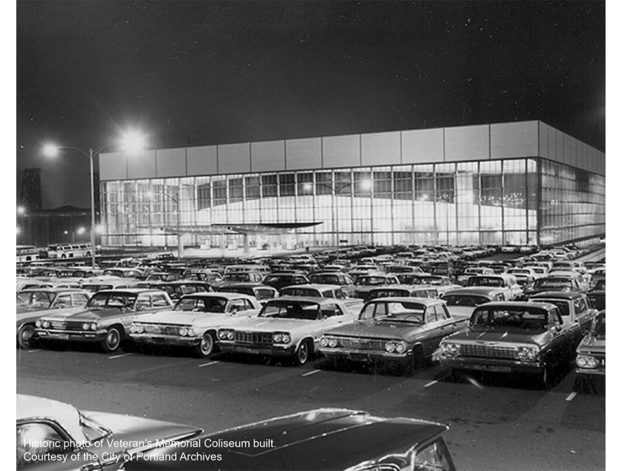Peter Meijer Architect, PC (PMA) was retained by the Clark County Community Planning Department to write and submit a National Register nomination for the Clark County Poor Farm Historic District. PMA consulted with the Washington State Department of Archaeology and Historic Preservation regarding the National Register eligibility of the Clark County Poor farm and worked with Clark County staff to prepare a National Register of Historic Places District nomination for the Clark County Poor Farm Site. The nomination involved a district boundary evaluation and explanation, along with a thoroughly researched and detailed description of the district and its resources, the historic context and the overall historic significance the district.
PMA conducted on-site fieldwork to gather physical data to describe the district and its character-defining resources and features. The nomination addressed the 7 aspects of historic integrity: location, setting, design, materials, workmanship, association and feeling and how these aspects highlight and impact the significance of the district.
PMA supplemented the physical descriptions with research that supports the historic context and will develop a narrative that describes the district’s significant history and National Register eligibility. Research included local sources such as newspapers and the Historical Society, state records on poor farms, and the development history of the surrounding area. PMA’s research combined past studies to develop a thorough and effective district nomination. Clark County Poor Farm was added to the National Register on January 7th, 2013.




