Some of the greatest restoration challenges arise when historically significant works weather, degrade, are neglected, or simply have suffered through inappropriate renovations. Restoration strategies are compounded when original historic materials, either natural materials like wood or stone, or production processes are no longer available. And when the failure is due to improper design or inadequate construction methods, corrective restoration methods may alter or compromise the original design intent. The following three case studies illustrate restoration philosophies based on balancing preservation, resolving the underlying building deficiencies, and introducing “thoughtful change” in protecting significant local structures for future generations. 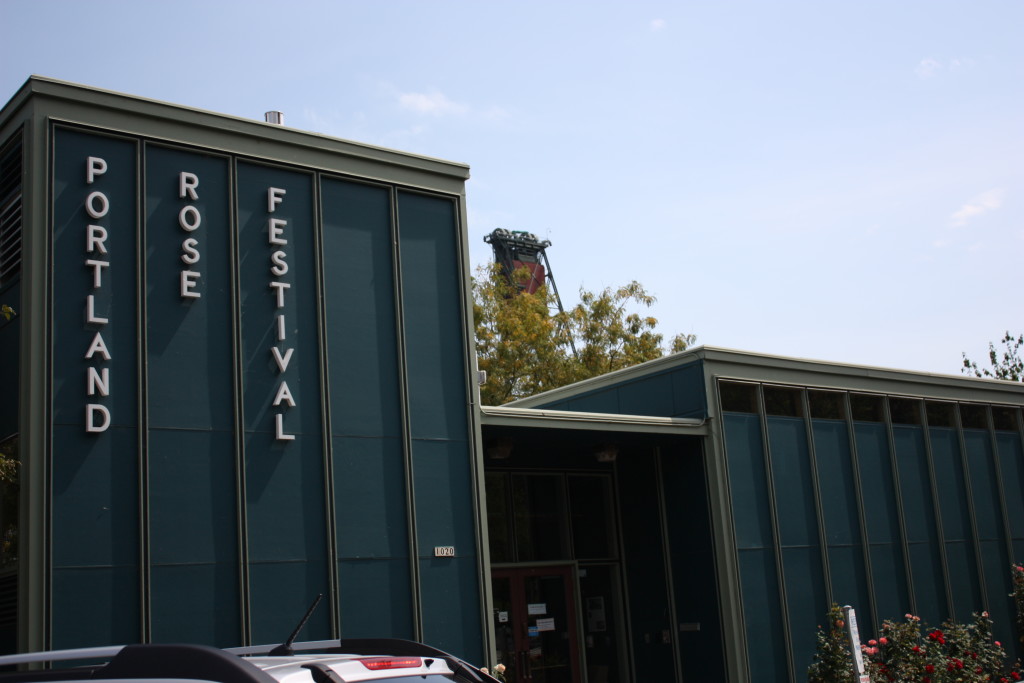
Case Study 1
John Yeon’s 1948 Portland Visitors Centerwas designed as an exhibition showroom with large open spaces, a pinwheel plan, on a highway dividing median, accessible by car, and constructed of standardized wood framing components including recently developed experimental plywood. When the highway was replaced with a riverfront park and the Visitor Center programming was relocated, the singular purpose building became obsolete resulting in a number of incompatible conversions including substantial alteration of the main gallery space to an industrial kitchen. Contributing to the slow demise was the degradation of the exterior wood components and failure of the plywood as a result of the northwest climate and inadequate weather protection. By the time the Friends of John Yeon and the City of Portland Water Bureau invested resources into the restoration, the Visitor Center had lost or compromised 80% of its historic interior finishes and the exterior façade had been heavily altered. However, the original floor plan, massing, scale, exterior spaces, and essence of Yeon’s modular design and sense of place remained. 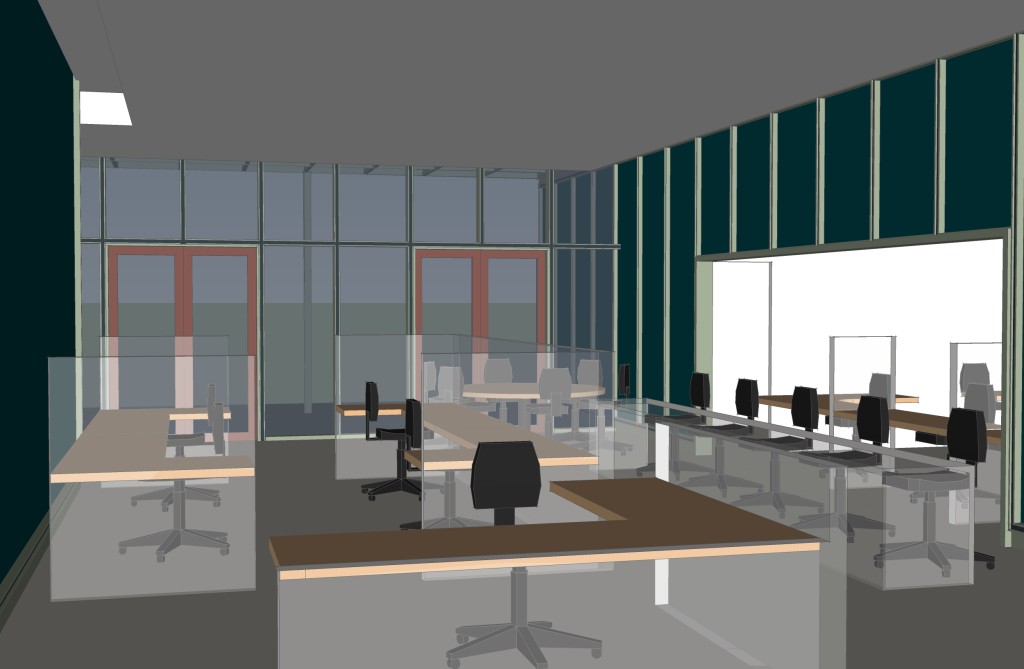 Space programming respected the historic floor plan and scale of the original structure and recreated Yeon’s original design intent of integrating indoor space with outdoor space. Extraneous equipment and unsympathetic additions were removed from both the interior and exterior. Interior design elements, furniture, and fixtures maintain the open gallery spacial quality while integrating new furniture and fixtures meeting the needs of the tenant. Major preservation focused on the exterior restoring original paint colors through serration studies, restoring building signage in original type style and design, preserving original wood windows, when present, and restoring the intimate courtyard with a restored operating water feature.
Space programming respected the historic floor plan and scale of the original structure and recreated Yeon’s original design intent of integrating indoor space with outdoor space. Extraneous equipment and unsympathetic additions were removed from both the interior and exterior. Interior design elements, furniture, and fixtures maintain the open gallery spacial quality while integrating new furniture and fixtures meeting the needs of the tenant. Major preservation focused on the exterior restoring original paint colors through serration studies, restoring building signage in original type style and design, preserving original wood windows, when present, and restoring the intimate courtyard with a restored operating water feature.
Case Study 2
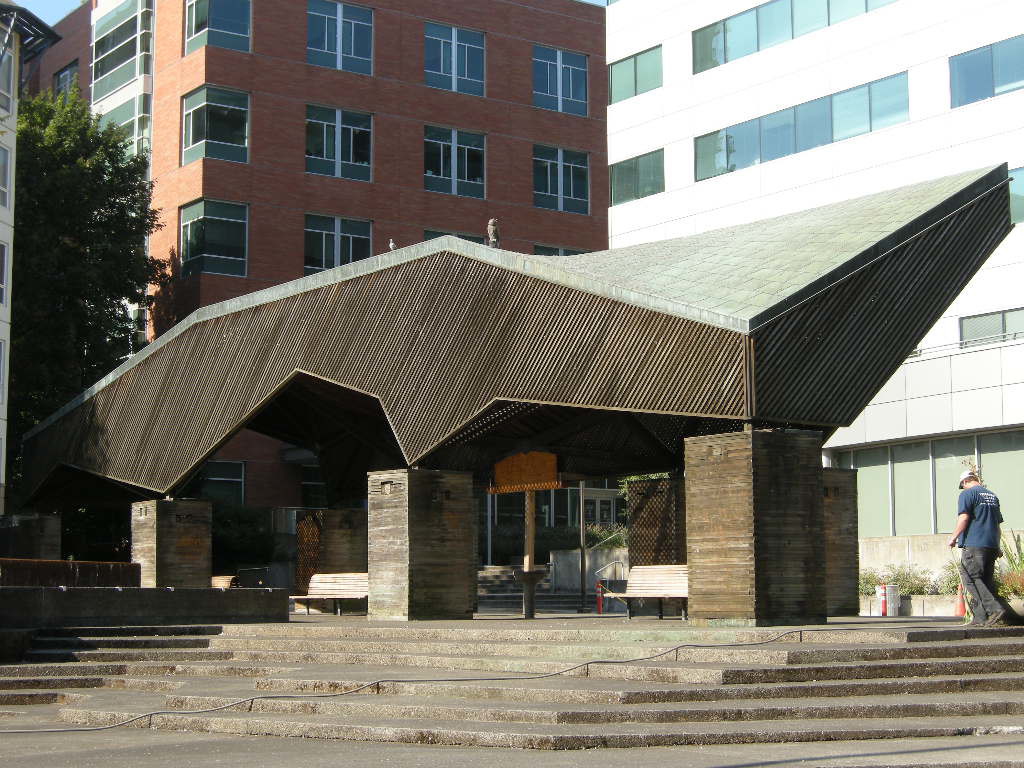 Moore, Lyndon, Turnbull & Whitaker’s 1965 Pavilion at Lawrence Halprin’s Lovejoy Fountain is a whimsical all wood structure with a copper shingle roof. Although a small structure, the pavilion represents a major mid-transitional work for Charles Moore as his design style moved from mid-century modern to Post-modern design. In keeping with the naturalistic design aesthetic established by Halprin, northwest wood species comprise the major structural system including the roof trusses, vertical post supports, and vertical cribs built from 2 x 4 members laid on their side and stacked.
Moore, Lyndon, Turnbull & Whitaker’s 1965 Pavilion at Lawrence Halprin’s Lovejoy Fountain is a whimsical all wood structure with a copper shingle roof. Although a small structure, the pavilion represents a major mid-transitional work for Charles Moore as his design style moved from mid-century modern to Post-modern design. In keeping with the naturalistic design aesthetic established by Halprin, northwest wood species comprise the major structural system including the roof trusses, vertical post supports, and vertical cribs built from 2 x 4 members laid on their side and stacked.
Vertical loads are transferred from the trusses to the wood posts and spread to the wood cribs. Under the point loading, the cribs have compressed resulting in a sag or lean in the roof structure. Since the 2 x 4 wood members have crushed, they cannot be restored or salvaged as part of the restoration effort so new members were designed to replace the historic material.
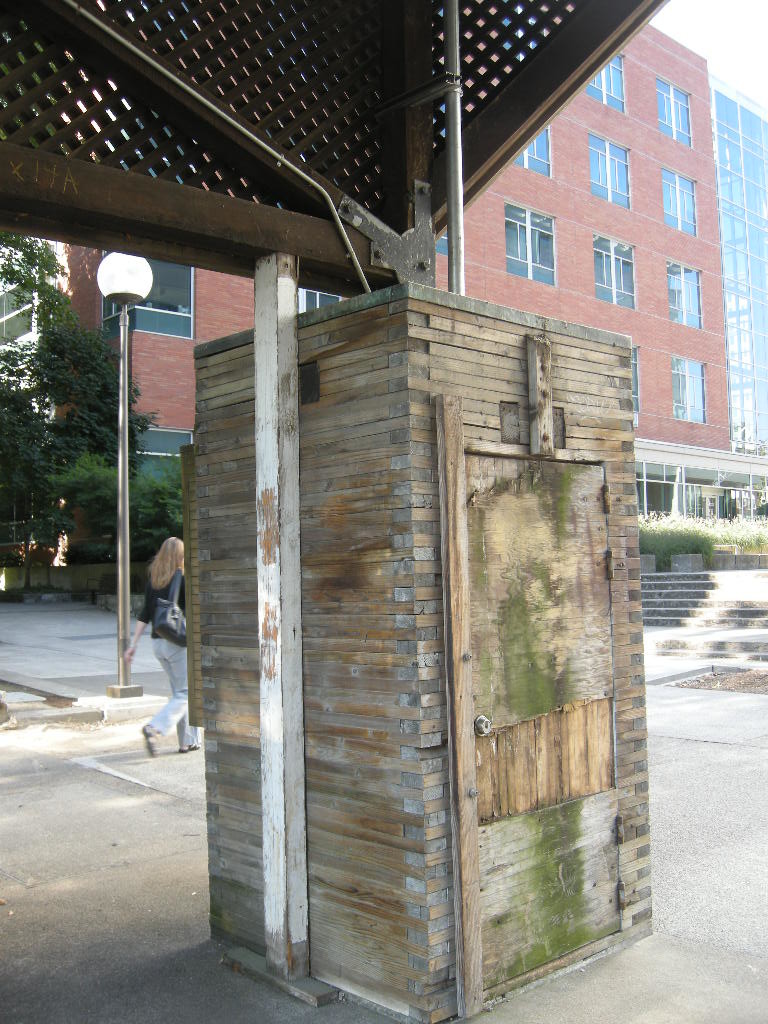 The restoration approach is intended to correct the structural deficiencies and replace the failed members with no changes to the historic appearance of the structure. The crib design allows for insertion of new steel elements, invisible from the exterior, capable of providing additional support for vertical loads. The difficulty arises because standard wood products available today have different visible and strength attributes from standard components available in 1965. Sourcing appropriate lumber is dependent upon clear and quantifiable specification, high quality inspection, and visual qualities. There are no structural standards for reclaimed or recycled lumber compounding the incorporation of “old growth” lumber as part of a new structural system. When original source material is no longer available, best practices for narrowing the selection of new materials will of necessity be combined with subjective visual qualities and a best-guess scenario as to how the new material will age in place similarly to the historic material. There are no single solutions so experience is key.
The restoration approach is intended to correct the structural deficiencies and replace the failed members with no changes to the historic appearance of the structure. The crib design allows for insertion of new steel elements, invisible from the exterior, capable of providing additional support for vertical loads. The difficulty arises because standard wood products available today have different visible and strength attributes from standard components available in 1965. Sourcing appropriate lumber is dependent upon clear and quantifiable specification, high quality inspection, and visual qualities. There are no structural standards for reclaimed or recycled lumber compounding the incorporation of “old growth” lumber as part of a new structural system. When original source material is no longer available, best practices for narrowing the selection of new materials will of necessity be combined with subjective visual qualities and a best-guess scenario as to how the new material will age in place similarly to the historic material. There are no single solutions so experience is key.
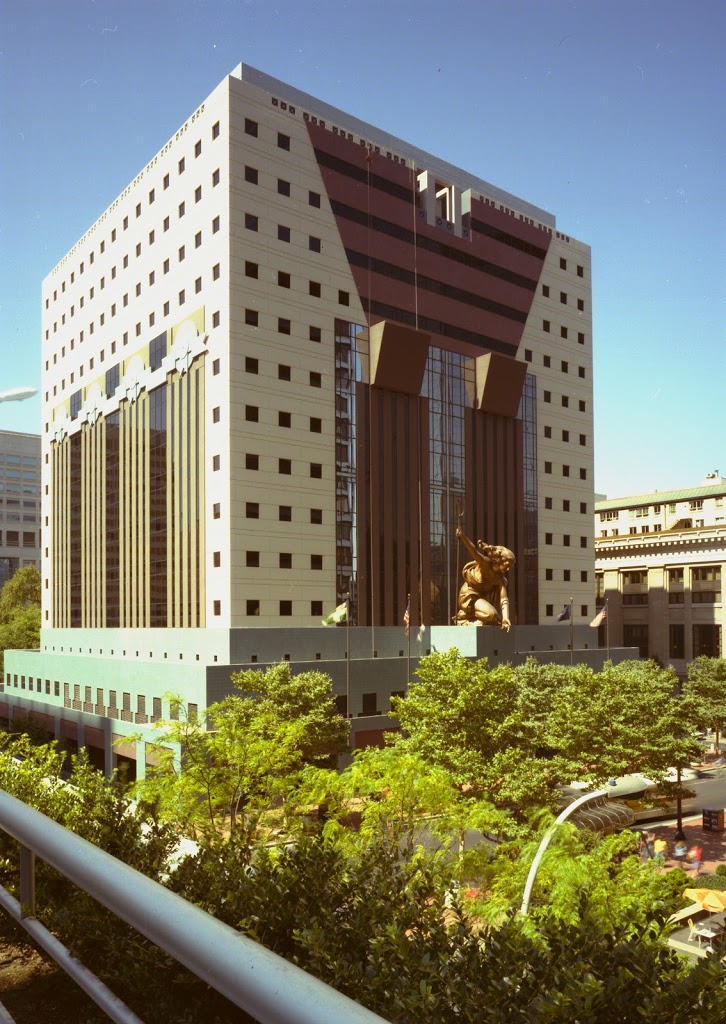 Case Study 3
Case Study 3
Whether or not Michael Graves’ Portland Building is considered a master work is greatly debated. Never the less, the building was nominated to the National Register of Historic Places after only 30 years and is recognizable around the world as THE building representing the start of Post Modernism. There is no debate to the fact that the building leaks. However, the method of building envelope repair could dramatically or minimally impact the exterior character defining features.
The façade of the Portland Building incorporates standardized aluminum single unit windows, aluminum windows ganged together to form a curtain wall, ceramic tile, and stucco veneer as the prominent construction materials. All of these systems or individual components are neither produced nor assembled currently in similar manners due to improvements in technology and building envelope science.
Proposals to improve envelop performance of both the individual window units and window systems are challenged in finding products that will both improve performance and retain the aesthetics of a Post Modern building. (i.e. retain the essence of criticism towards Post Modernism by preserving the appearance of insubstantial material installed as a thin veneer). Windows have always been a source of controversy in preservation and now the definition of windows has expanded to include curtain wall systems as the importance of preserving Recent Past and Modernism has entered into the mainstream.
When a structure, like the Portland Building, relies heavily on the expression of its skin as the character defining feature, off the shelf solutions for fixing envelop deficiencies must be expanded to include customization, façade impact studies, robust strategies for solving the issue, and out-of-the-box thinking by conservators, architects, historic consultants, and building envelope experts. A collaborative approach based on the original architect’s design intent must drive the decision making. It is an unusual approach, but original design intent will be a key factor when resolving façade problems on Modern and Post Modern structures.
Written by Peter Meijer AIA,NCARB, Principal
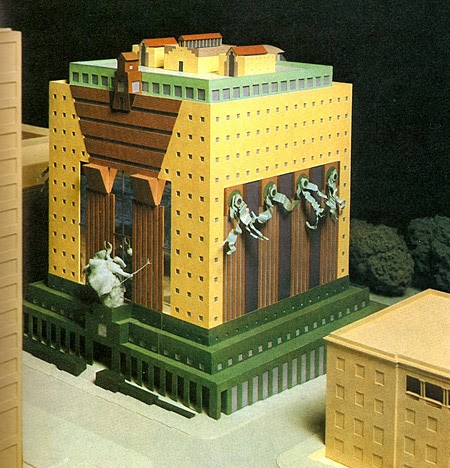
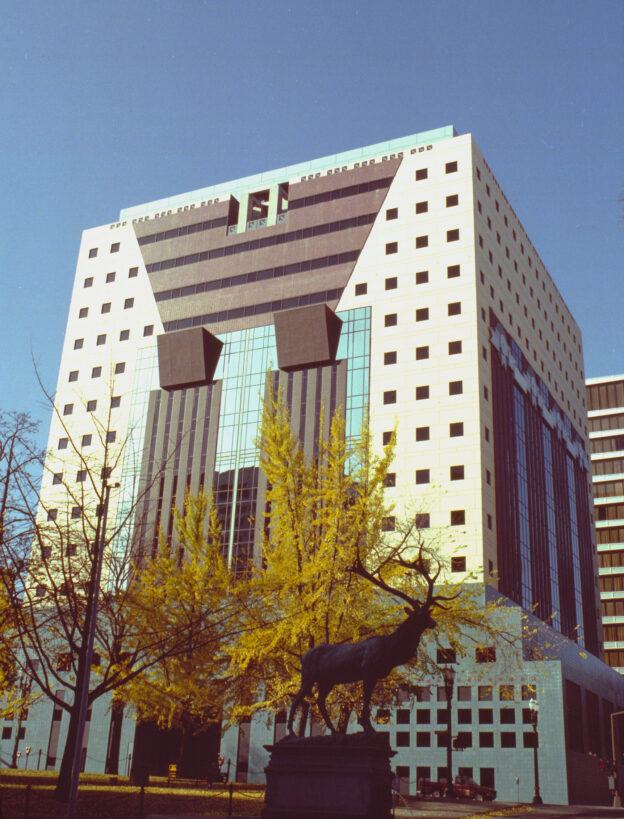


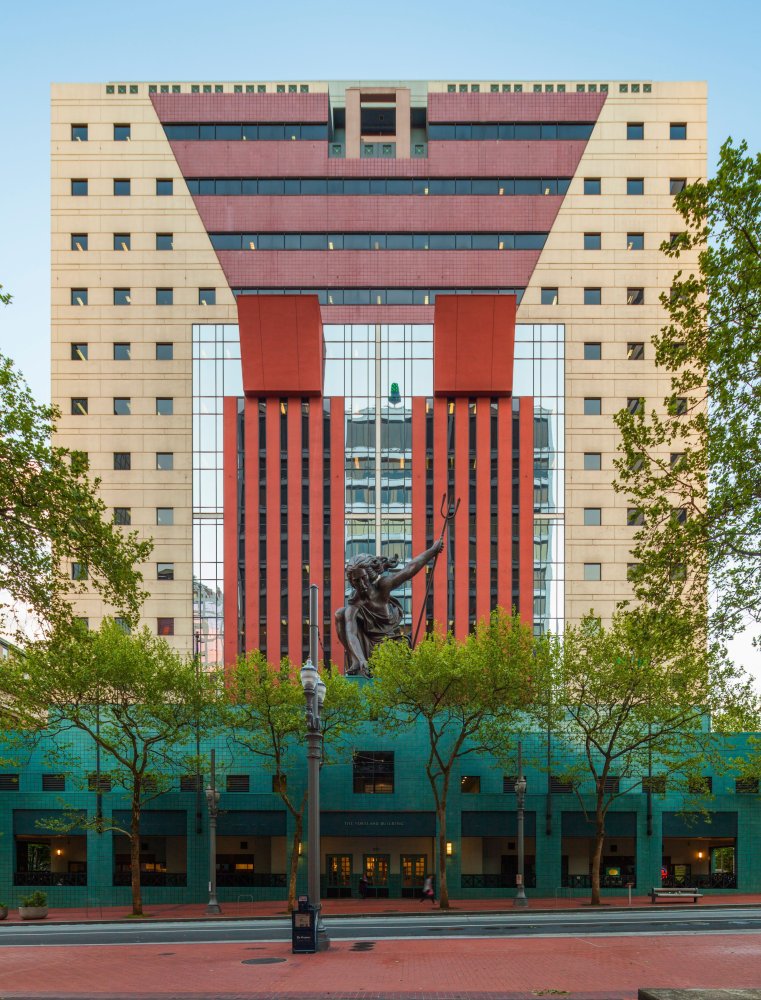
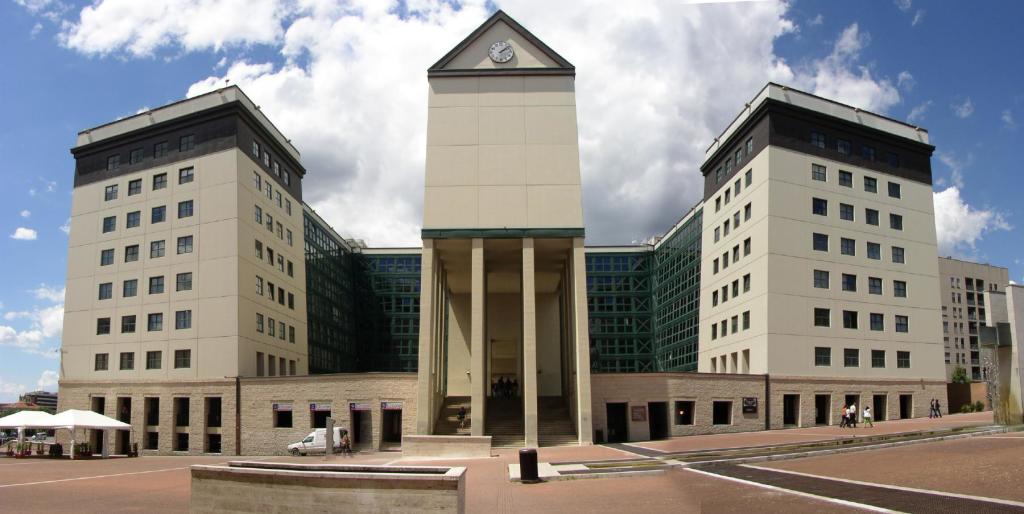
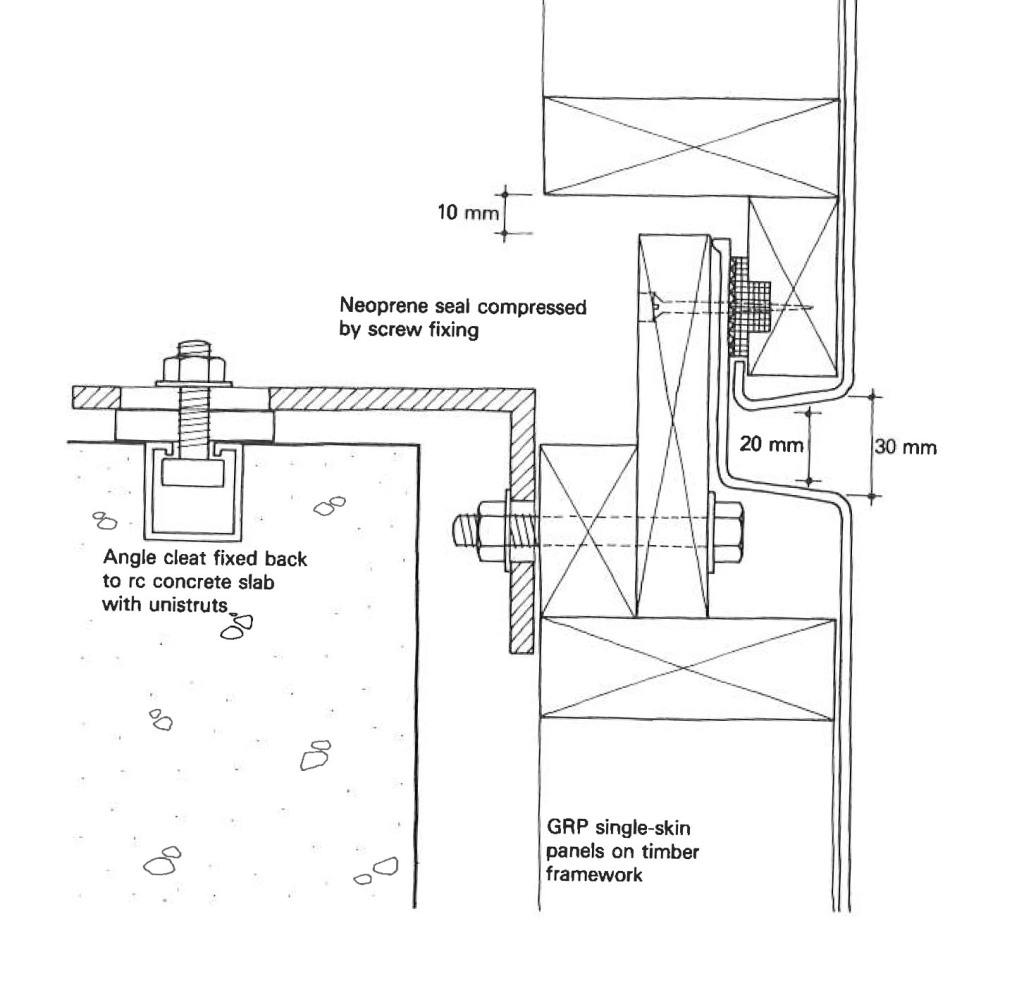
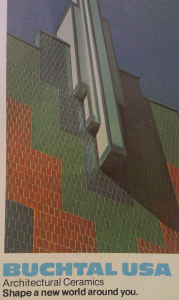

 Space programming respected the historic floor plan and scale of the original structure and recreated Yeon’s original design intent of integrating indoor space with outdoor space. Extraneous equipment and unsympathetic additions were removed from both the interior and exterior. Interior design elements, furniture, and fixtures maintain the open gallery spacial quality while integrating new furniture and fixtures meeting the needs of the tenant. Major preservation focused on the exterior restoring original paint colors through serration studies, restoring building signage in original type style and design, preserving original wood windows, when present, and restoring the intimate courtyard with a restored operating water feature.
Space programming respected the historic floor plan and scale of the original structure and recreated Yeon’s original design intent of integrating indoor space with outdoor space. Extraneous equipment and unsympathetic additions were removed from both the interior and exterior. Interior design elements, furniture, and fixtures maintain the open gallery spacial quality while integrating new furniture and fixtures meeting the needs of the tenant. Major preservation focused on the exterior restoring original paint colors through serration studies, restoring building signage in original type style and design, preserving original wood windows, when present, and restoring the intimate courtyard with a restored operating water feature. Moore, Lyndon, Turnbull & Whitaker’s 1965 Pavilion at Lawrence Halprin’s Lovejoy Fountain is a whimsical all wood structure with a copper shingle roof. Although a small structure, the pavilion represents a major mid-transitional work for Charles Moore as his design style moved from mid-century modern to Post-modern design. In keeping with the naturalistic design aesthetic established by Halprin, northwest wood species comprise the major structural system including the roof trusses, vertical post supports, and vertical cribs built from 2 x 4 members laid on their side and stacked.
Moore, Lyndon, Turnbull & Whitaker’s 1965 Pavilion at Lawrence Halprin’s Lovejoy Fountain is a whimsical all wood structure with a copper shingle roof. Although a small structure, the pavilion represents a major mid-transitional work for Charles Moore as his design style moved from mid-century modern to Post-modern design. In keeping with the naturalistic design aesthetic established by Halprin, northwest wood species comprise the major structural system including the roof trusses, vertical post supports, and vertical cribs built from 2 x 4 members laid on their side and stacked. The restoration approach is intended to correct the structural deficiencies and replace the failed members with no changes to the historic appearance of the structure. The crib design allows for insertion of new steel elements, invisible from the exterior, capable of providing additional support for vertical loads. The difficulty arises because standard wood products available today have different visible and strength attributes from standard components available in 1965. Sourcing appropriate lumber is dependent upon clear and quantifiable specification, high quality inspection, and visual qualities. There are no structural standards for reclaimed or recycled lumber compounding the incorporation of “old growth” lumber as part of a new structural system. When original source material is no longer available, best practices for narrowing the selection of new materials will of necessity be combined with subjective visual qualities and a best-guess scenario as to how the new material will age in place similarly to the historic material. There are no single solutions so experience is key.
The restoration approach is intended to correct the structural deficiencies and replace the failed members with no changes to the historic appearance of the structure. The crib design allows for insertion of new steel elements, invisible from the exterior, capable of providing additional support for vertical loads. The difficulty arises because standard wood products available today have different visible and strength attributes from standard components available in 1965. Sourcing appropriate lumber is dependent upon clear and quantifiable specification, high quality inspection, and visual qualities. There are no structural standards for reclaimed or recycled lumber compounding the incorporation of “old growth” lumber as part of a new structural system. When original source material is no longer available, best practices for narrowing the selection of new materials will of necessity be combined with subjective visual qualities and a best-guess scenario as to how the new material will age in place similarly to the historic material. There are no single solutions so experience is key. Case Study 3
Case Study 3
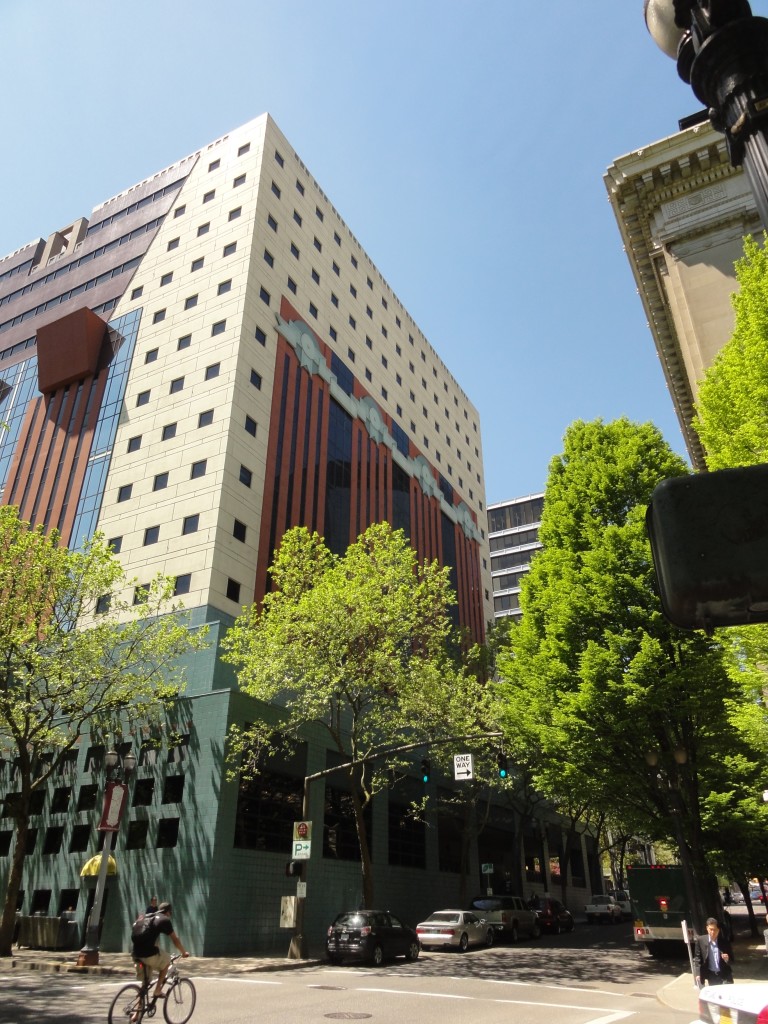 The Portland Building itself is significant as one of a handful of high-profile building designs that defined the aesthetic of Post Modern Classicism in the United States between the mid-1960s and the 1980s. Constructed in 1982, the Portland Public Service Building is nationally significant as the notable work that crystallized Michael Graves’s reputation as a master architect and as an early and seminal work of Post-Modern Classicism, an American style that Graves himself defined through his work. The structure is ground-breaking for its rejection of “universal” Modernist principles in favor of bold and symbolic color, well-defined volumes, and stylized- and reinterpreted-classical elements such as pilasters, garlands, and keystones.
The Portland Building itself is significant as one of a handful of high-profile building designs that defined the aesthetic of Post Modern Classicism in the United States between the mid-1960s and the 1980s. Constructed in 1982, the Portland Public Service Building is nationally significant as the notable work that crystallized Michael Graves’s reputation as a master architect and as an early and seminal work of Post-Modern Classicism, an American style that Graves himself defined through his work. The structure is ground-breaking for its rejection of “universal” Modernist principles in favor of bold and symbolic color, well-defined volumes, and stylized- and reinterpreted-classical elements such as pilasters, garlands, and keystones. 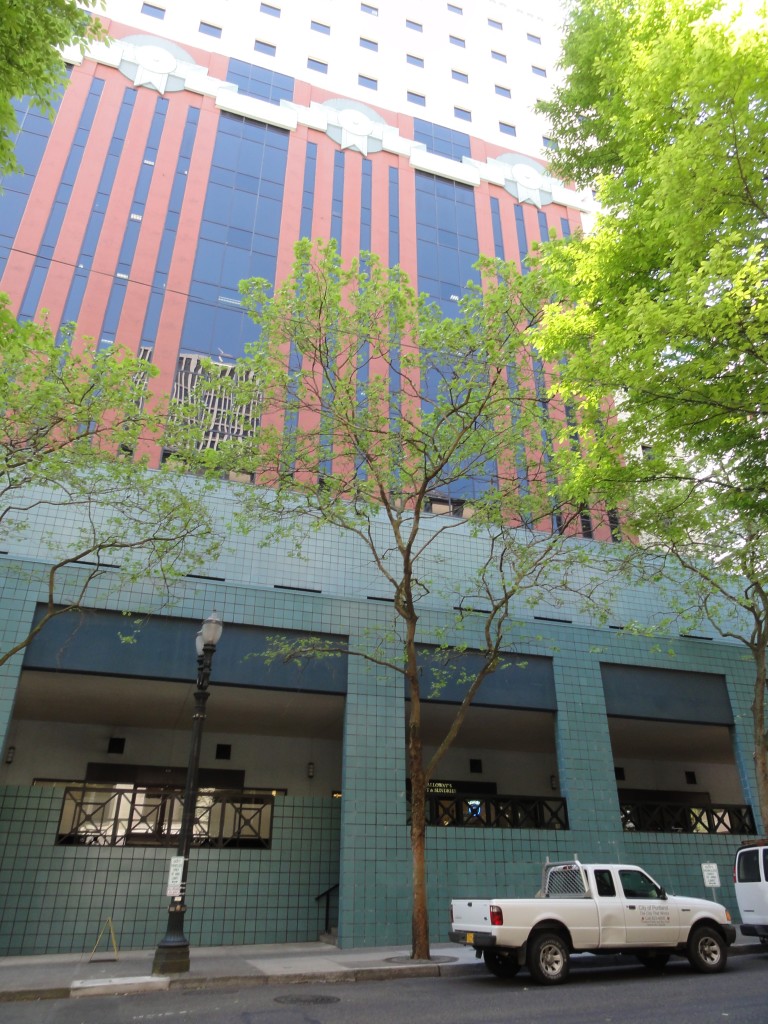 As one of the earliest large-scale Post-Modern buildings constructed, Graves’s design for the Portland Building was daring; almost shocking, in its vision for the future, and for its proposition as to what “after Modernism” could mean for architecture. The building itself is a fifteen-story regularly-fenestrated symmetrical monumental block clad in scored off-white colored stucco and set on a stepped two-story pedestal of blue-green tile. The building’s style is expressed through paint and applied ornament that implies classical architectural details, including terracotta tile pilasters and keystone, mirrored glass, and flattened and stylized garlands, among other elements that are intended to convey multiple meanings. For instance, the building is organized in a classical three-part division, bottom, middle, and top in reference to the human body, foot, middle, and head. At the same time, the building’s colors represent parts of the environment, with blue-green tile at the base symbolizing the earth and the light blue at the upper-most story representing the sky. The building uses layers of references to physically and symbolically tie it to place, its use, and the Western architectural tradition.
As one of the earliest large-scale Post-Modern buildings constructed, Graves’s design for the Portland Building was daring; almost shocking, in its vision for the future, and for its proposition as to what “after Modernism” could mean for architecture. The building itself is a fifteen-story regularly-fenestrated symmetrical monumental block clad in scored off-white colored stucco and set on a stepped two-story pedestal of blue-green tile. The building’s style is expressed through paint and applied ornament that implies classical architectural details, including terracotta tile pilasters and keystone, mirrored glass, and flattened and stylized garlands, among other elements that are intended to convey multiple meanings. For instance, the building is organized in a classical three-part division, bottom, middle, and top in reference to the human body, foot, middle, and head. At the same time, the building’s colors represent parts of the environment, with blue-green tile at the base symbolizing the earth and the light blue at the upper-most story representing the sky. The building uses layers of references to physically and symbolically tie it to place, its use, and the Western architectural tradition.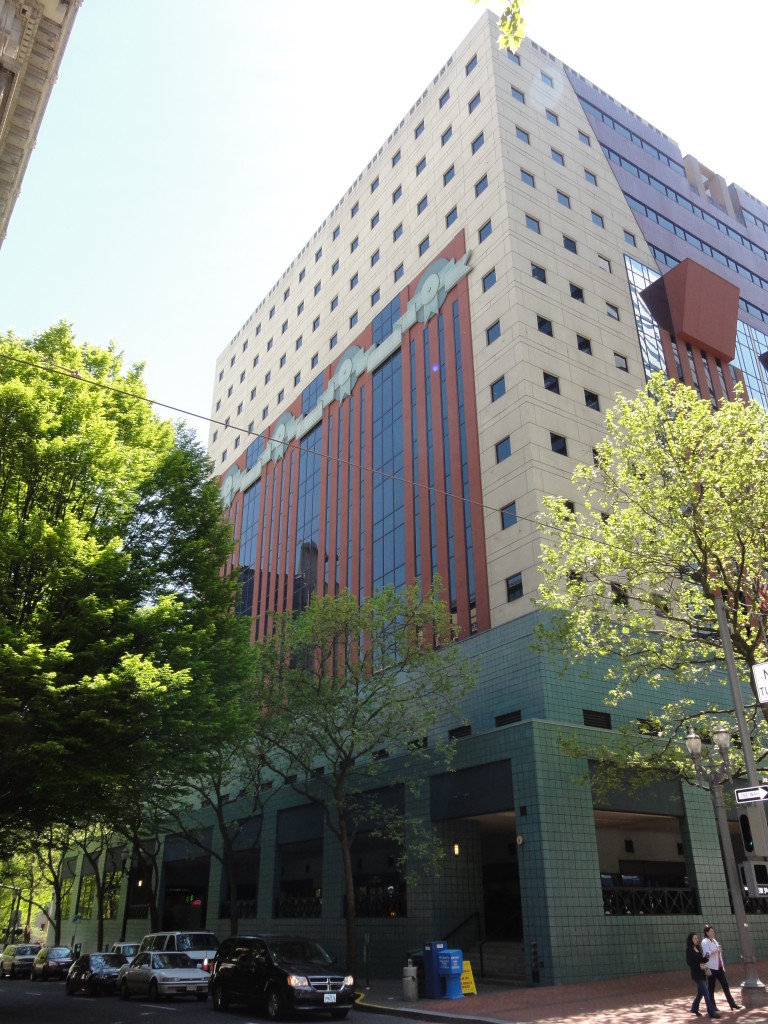 The boxy, fifteen-story building is located in the center of downtown Portland, Oregon, occupying a full 200 by 200-foot city block right next to City Hall. The Portland Building is a surprising jolt of color within the more restrained environment and designs of nearby buildings, with its blue tile base and off-white stucco exterior accented with mirrored glass, earth-toned terracotta tile, and sky-blue penthouse. The figure of Lady Commerce from the city seal, reinterpreted by sculptor Ray Kaskey to represent a broader cultural tradition and renamed ‘Portlandia,’ is placed in front of one of the large windows as a further reference to the city. The building is notable for its regular geometry and fenestration as well as the architect’s use of over-scaled and highly-stylized classical decorative features on the building’s facades, including a copper statue mounted above the entry, garlands on the north and south facades, and the giant pilasters and keystone elements on the east and west facades. Whether or not one judges the building to be beautiful or even to have fulfilled Graves’s ideas about being humanist in nature, it is undeniably important in the history of American architecture. The building has been dispassionately evaluated in various scholarly works about the history of architecture and is inextricably linked to the rise of the Post-Modern movement.
The boxy, fifteen-story building is located in the center of downtown Portland, Oregon, occupying a full 200 by 200-foot city block right next to City Hall. The Portland Building is a surprising jolt of color within the more restrained environment and designs of nearby buildings, with its blue tile base and off-white stucco exterior accented with mirrored glass, earth-toned terracotta tile, and sky-blue penthouse. The figure of Lady Commerce from the city seal, reinterpreted by sculptor Ray Kaskey to represent a broader cultural tradition and renamed ‘Portlandia,’ is placed in front of one of the large windows as a further reference to the city. The building is notable for its regular geometry and fenestration as well as the architect’s use of over-scaled and highly-stylized classical decorative features on the building’s facades, including a copper statue mounted above the entry, garlands on the north and south facades, and the giant pilasters and keystone elements on the east and west facades. Whether or not one judges the building to be beautiful or even to have fulfilled Graves’s ideas about being humanist in nature, it is undeniably important in the history of American architecture. The building has been dispassionately evaluated in various scholarly works about the history of architecture and is inextricably linked to the rise of the Post-Modern movement.