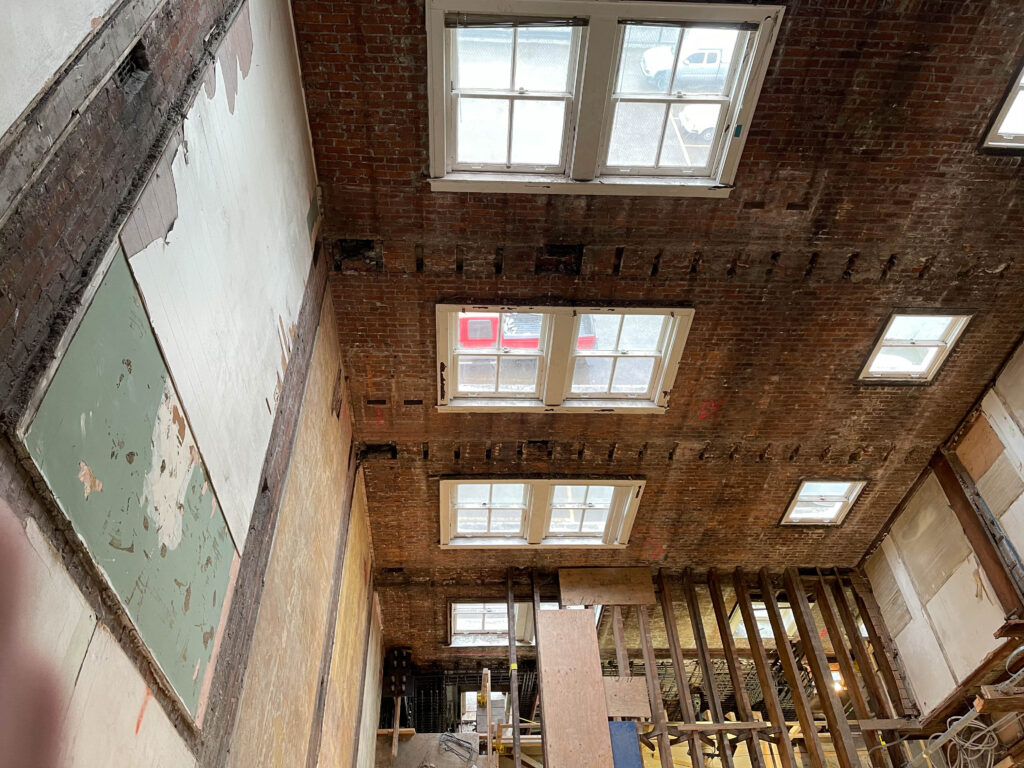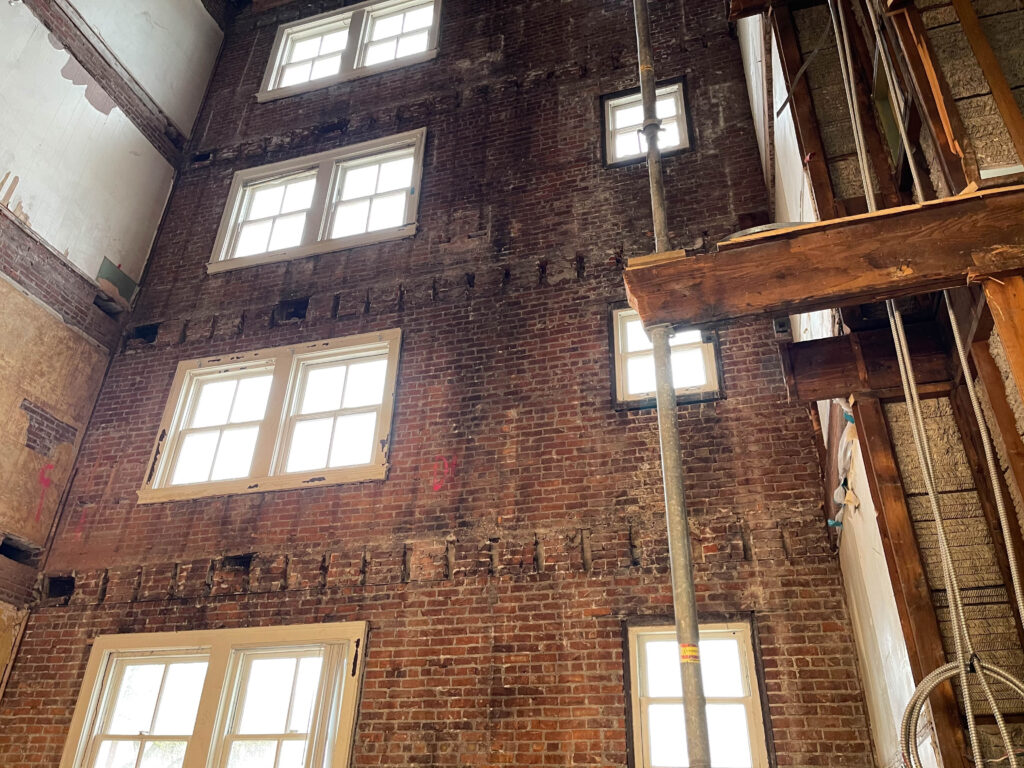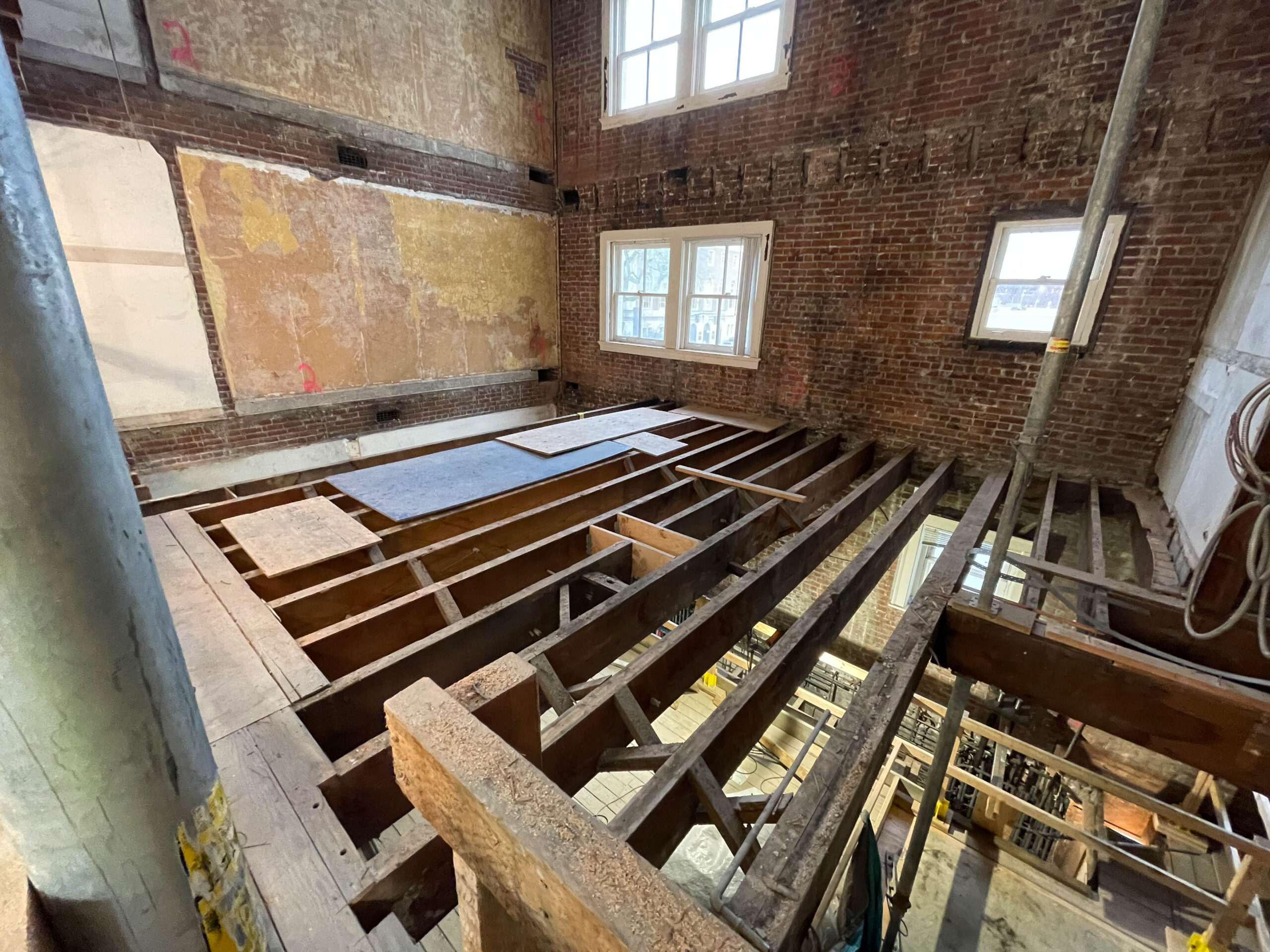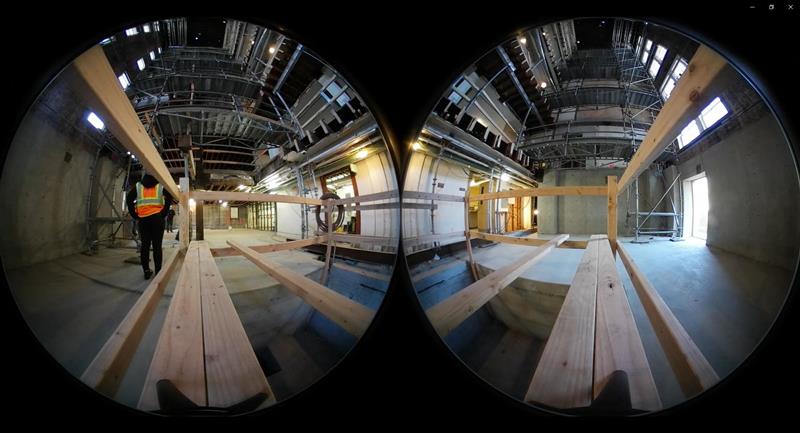Progress photos from our Fountain Place Apartments project for Home Forward
Part of extending the operational life of this existing and historic building is a seismic upgrade. Pictured is the opening up of the floor structure on Levels 1 through 5 to facilitate the installation of a new central egress stair and elevator, which will support accessibility to all levels of the building and provide additional means of egress. Two of the six proposed braced frames will be installed adjacent to this elevator and stair. The braced frames are supported by piles at the foundation and will be tied to a new plywood diaphragm at each floor and the roof which will provide most of the seismic stability required for the building, affording structural safety to future occupants and ensuring the life-cycle of this historic building is extended for another 50+ years.


SECRETARY OF THE INTERIOR STANDARDS
The project is meeting the secretary of the interior’s standards for redevelopment, reviewed and approved by the Oregon State Historic Preservation Office and the National Park Service. Federal tax incentives were used, and as part of the process the building was listed on the National Register of Historic Places.

LEARN MORE ABOUT THIS HISTORIC AND SEISMIC UPGRADE PROJECT
To learn more about how our team is reviving a historic building by providing critical infrastructure for current residents and new arrivals, please visit: Fountain Place Apartments.

Written by Kate Kearney, Associate, Marketing Manger
