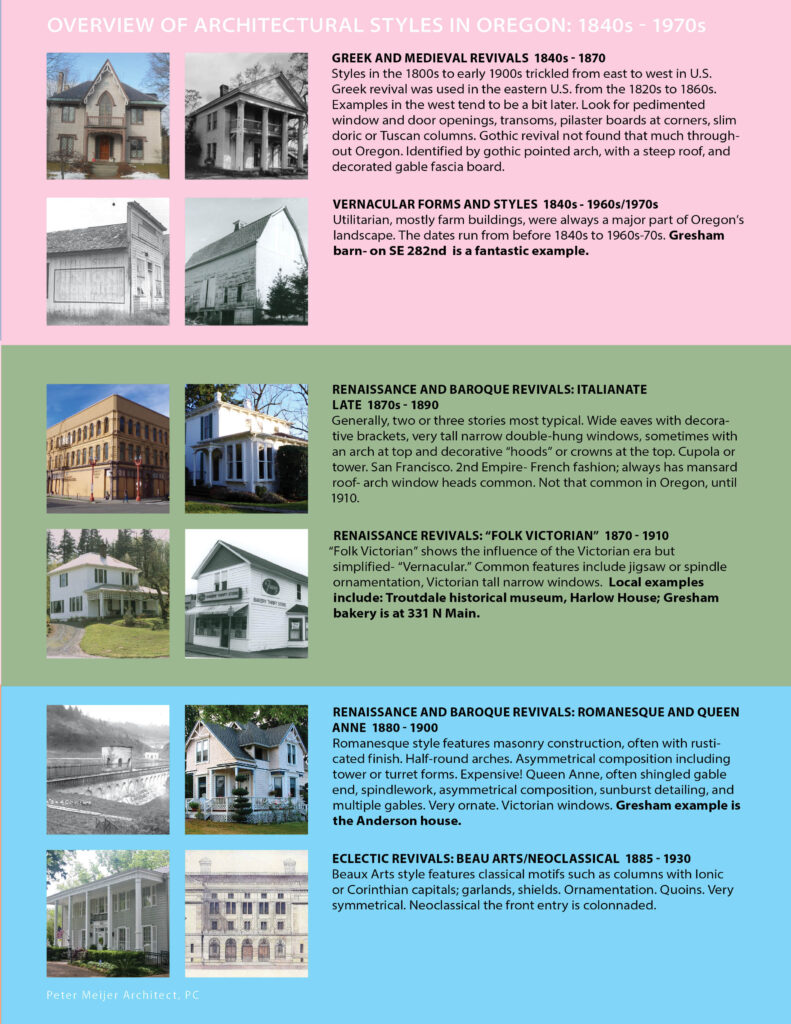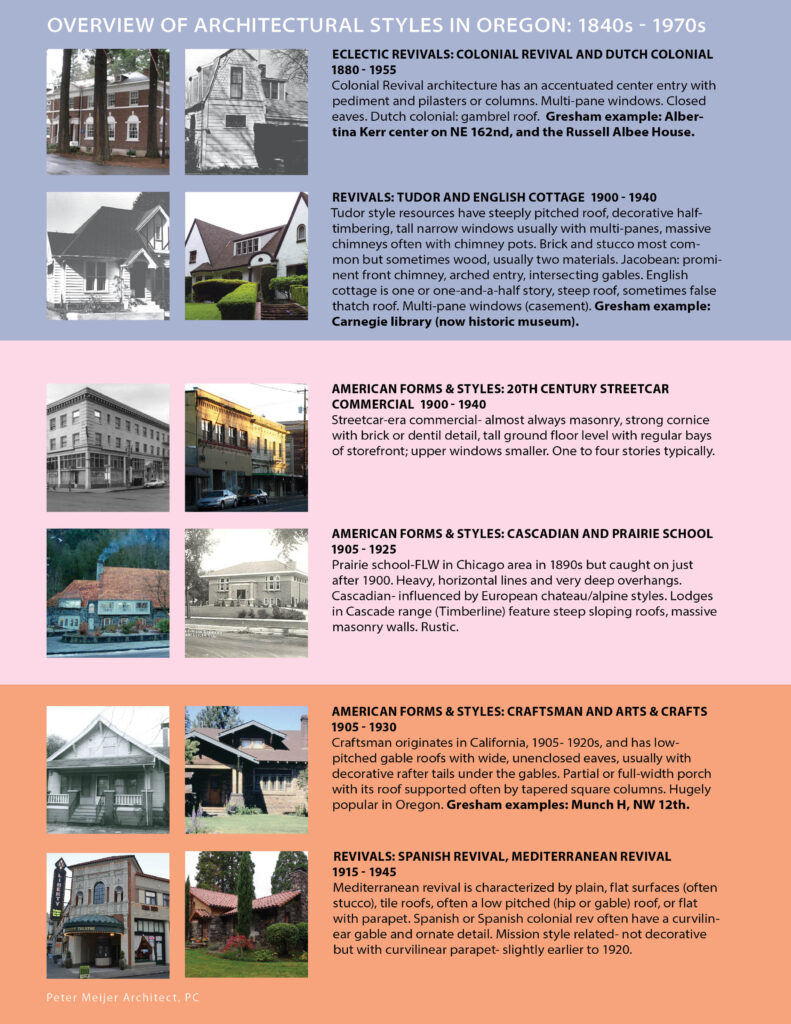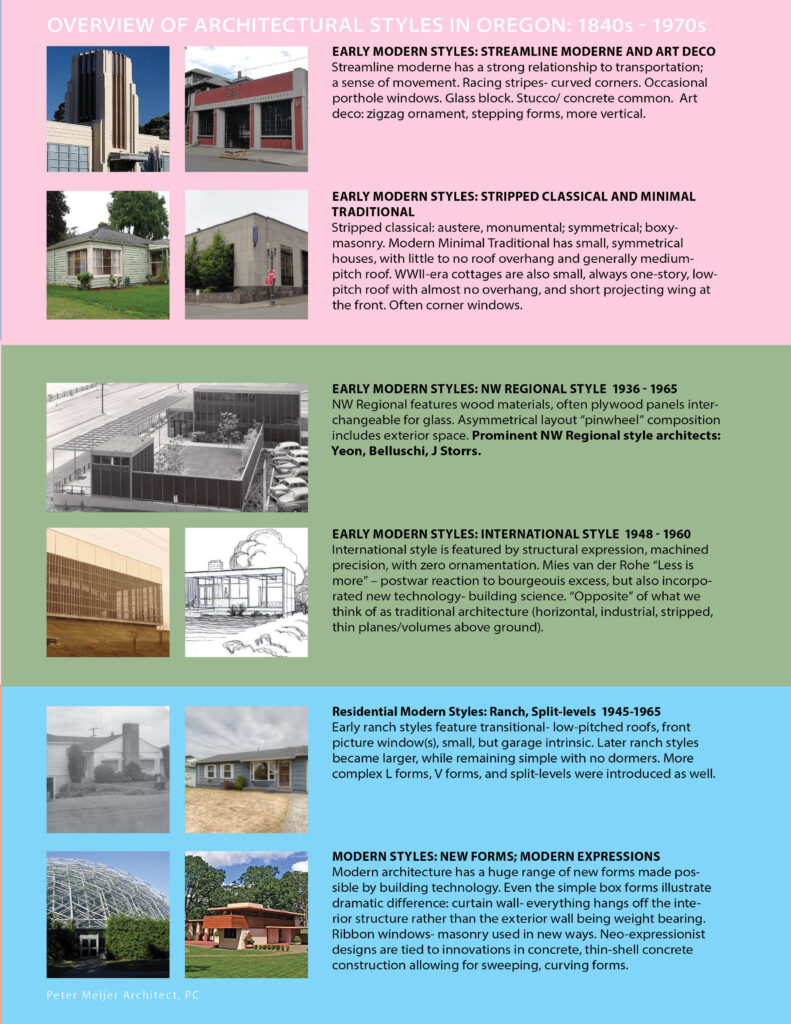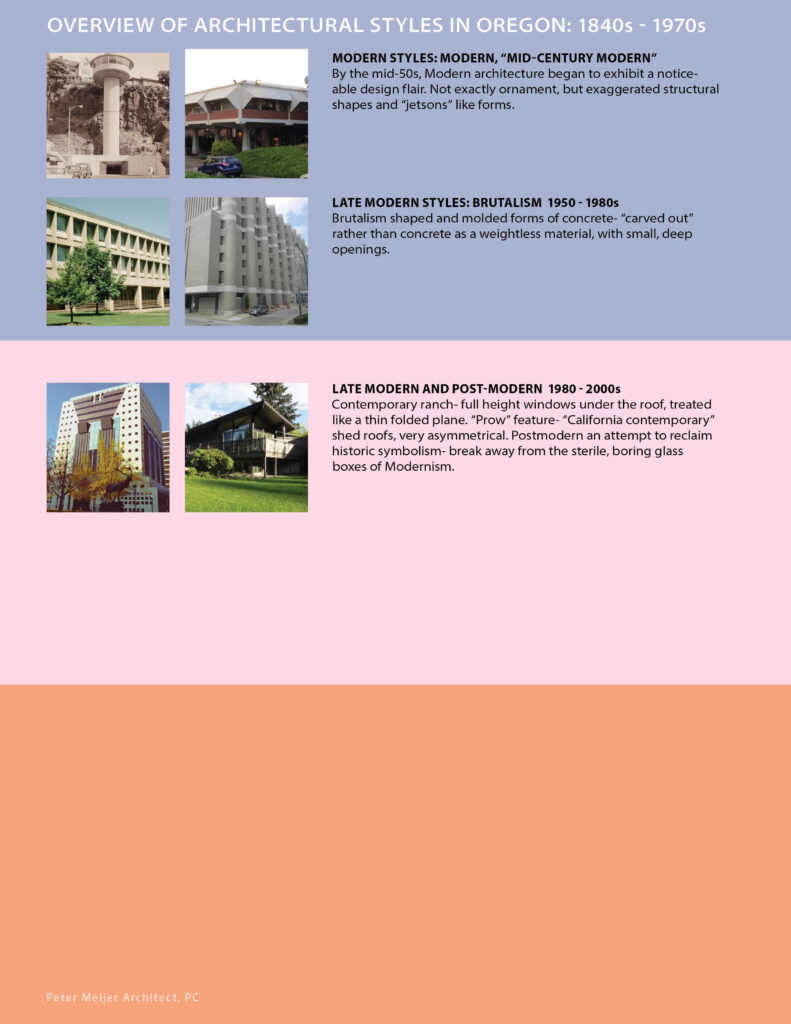The City of Gresham applied for and was granted a CLG grant from the State Historic Preservation Office to increase community interest in historic preservation. The City felt that a presentation focused on architectural styles would likely to generate interest among the community. They contacted PMA to provide a power-point presentation geared towards citizens with no planning or architecture background, but also useful for City staff and historians. PMA
presented an overview of Oregon Architectural Styles. We used local Gresham area examples with state-wide examples in the presentation to highlight the residential and commercial styles most likely to be seen in the Gresham area.
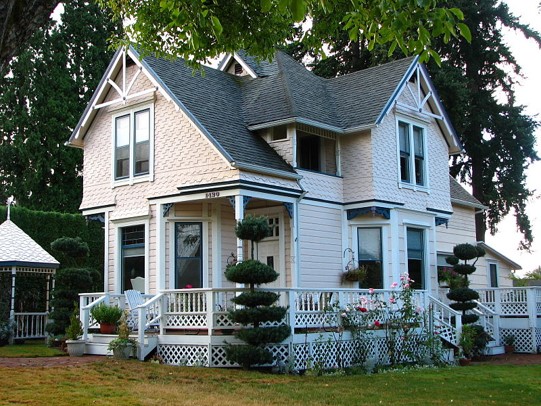
USE, TYPE, STYLE
It is difficult to understand style without an appreciation of the ways style can be overlaid on various types and uses of buildings. The USE of a building is its primary function. For instance, a church (use) might have a hall with steeple (types or forms) and be Neoclassical (style). The use or purpose of a building is strongly linked to its form, but even within a category of use such as residential, one might find various types such as “apartment block,” “bungalow,” or “four-square.”
TYPE just means the basic form, so it is useful for historians to categorize these forms into expected sizes or arrangements of volumes. An apartment block is generally a simple rectangular building with several apartment units and a shared entry. A bungalow is simply a small house, one or 1.5 stories, horizontal in expression. Bungalows are often Craftsman in style, but a handful of other styles are sometimes used with a bungalow type. A four-square is a larger house, typically 2 or 2.5 stories, consisting of a somewhat square footprint with 4 rooms on each floor, and a broad front porch with columns or posts.
The building’s STYLE is determined by the architectural and ornamental details and exterior features applied to the basic structure. Styles change with the times. In fashion and out of fashion, some endure longer. The timeline included is generally reflective of Oregon architectural fashions. However, style also can be affected by technology- for example, the development of steel frame buildings allowed for a new style to emerge: Modernism. Older bearing-wall masonry construction only allowed for small windows set between structural wall areas. A proliferation of new building types, such as the geodesic dome, occurred in the Modern era.
We categorize buildings by type, use, and style when doing a survey of resources in a particular area. The data can be compared quickly and easily to data from other surveys, so we can see the patterns and history of development emerging in any particular area.
STYLISTIC TIMELINE OF ARCHITECTURAL STYLES IN OREGON
From Vernacular Forms and Styles, to Renaissance Revivals, Northwest Regional Style and Post Modern, Oregon has a robust and diverse vocabulary of architecture. The stylistic timeline below is meant as a broad overview, highlighting key attributes per style listed, to help you identify your local Gresham area, greater Metro area, and and PNW regional architectural resources.
