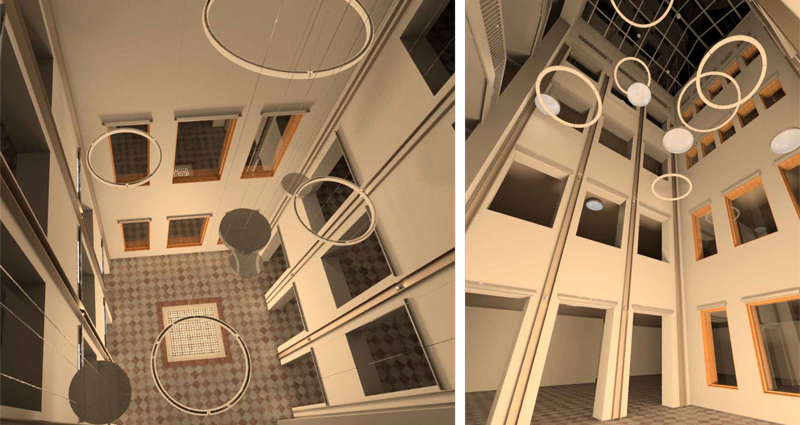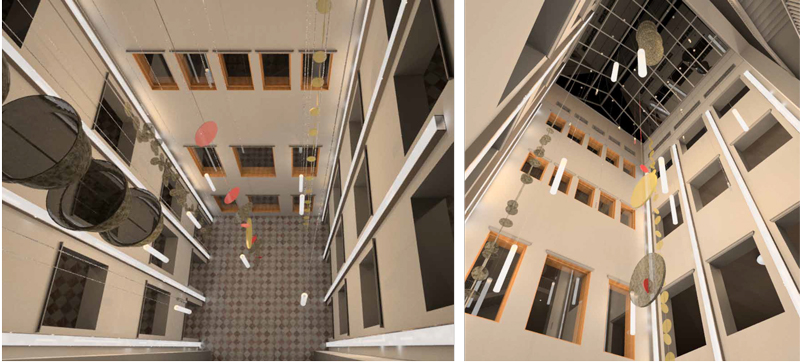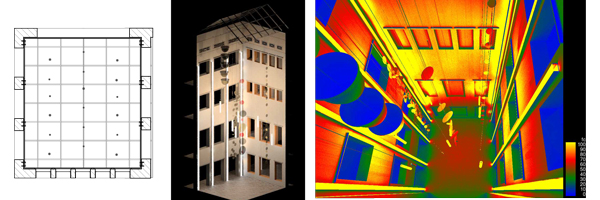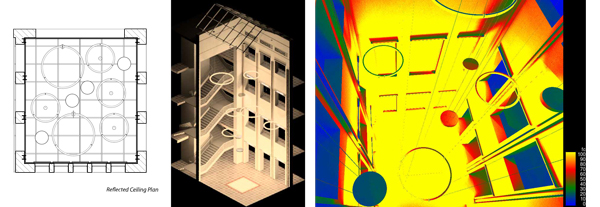When we experience an interior architectural space, lighting plays a large role in setting the mood and functionality of a space. No matter an existing, modern or historic building, light of a space is a critical aspect of great interior design. Lighting elements can be designed to enhance the space and architectural details, set the mood, and compliment furniture, color schemes, and art work. For spaces without an abundance of natural light, lighting design becomes even more critical design consideration. For a recent project, PMA designed lighting schemes for two historic four-story tall interior atriums.
The existing atriums utilize natural light from skylights above; however the original design provided no artificial overhead lighting in the space. During the winter months or at dusk and night, the light quality of space relies on the little ambient light from the skylights or artificial light from the surrounding rooms and halls. The light during these times is inadequate for the necessary function of the space. PMA was tasked with providing a lighting solution that would sensitively address the historic nature of the atriums and provide adequate visibility in the space.

Defining the Project Challenges
The concepts for our lighting schemes were based on the intended function of each identical space. The focus of the design and specified need of the client was to provide lighting for evening social gatherings, networking, and overall entertaining. Lighting needed to be adequate enough for speakers presenting to a crowd and for listeners to be able to read any related literature. Therefore, it was crucial to design lighting schemes that could provide ample lighting for evening events without compromising the historic integrity and ambiance of each space. To provide a solution for our clients’ challenge, we considered the following when approaching our design for the lighting schemes:

Methodology for Design Solutions
The prominent design goal was to increase overall light levels through a refined, modern scheme that would provide juxtaposition to the historic architectural elements and hanging sculpture. As in any historic project, it is important to avoid solutions that are faux historic, competing with, compromising, or confusing the original historic character. The few pragmatic design parameters defined by the client allowed for design freedom to provide several unique, distinct solutions. While creating our designs, PMA experimented with the type of fixtures (down lights, sconce, defused) and placement of these fixtures within the large volume of the atriums. PMA explored these options in a Revit model of the atrium spaces, which enabled evaluation of the design solutions through lifelike renderings that portrayed the quality and levels of light. Illuminance studies of lux levels provided a way to evaluate each design and provide refinement to meet necessary levels defined by the function of the space. Some lighting design options included:


Scheme 1 unified serval lighting design ideas to provide different light level options in the space. Wall sconce lights provide general illumination of the space. Large circular hanging fixtures consist of defused tube lights and large circular defused downlights. Each group of fixture types can be controlled independently and dimmed to provide the ambience desired.
Scheme 2 specifically works with the sculptures in the second atrium space. Vertical ribbon lights provide ambience illuminance of the space while concealing non-historic structural elements. Pendant lights hang interspersed within the sculptural elements. These have a defused light with an option for downlights. Each grouping of fixtures can be illuminated together or separately depending on the quality of light needed.
Scheme 3 was chosen by the client and until announced must remain confidential. Stay tuned for the reveal.
Written by Hali Knight.
