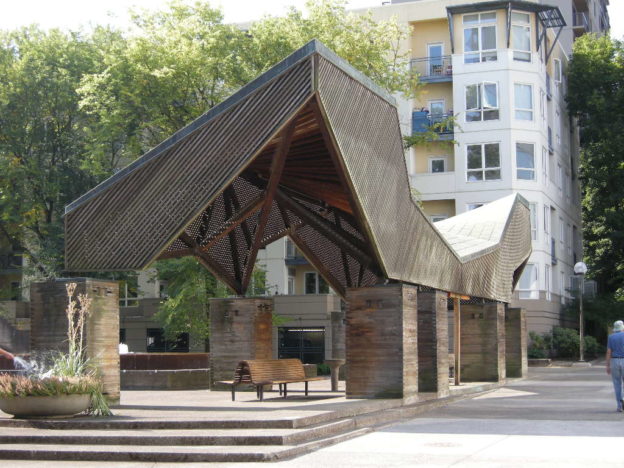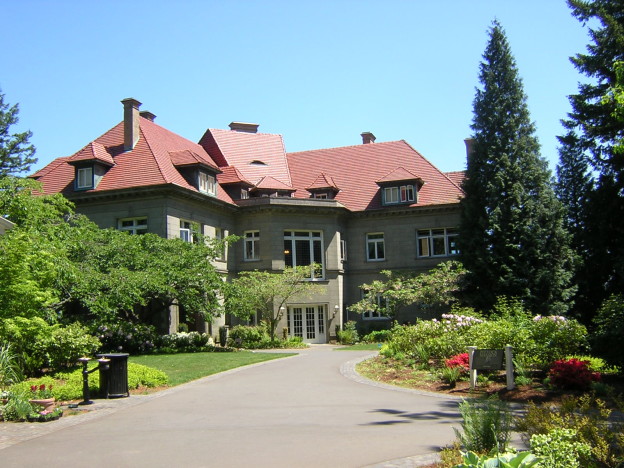Designed by Charles Moore in 1962 as part of Lawrence Halprin’s fountain sequence, the Lovejoy Pavilion represents a significant departure for Moore moving away from traditional design towards a Post Modern architectural vocabulary. This new design direction is expressed by Moore in the use of wood cribbing support columns and compound trusses resembling the surrounding West Hills of Portland, Oregon.
Despite the copper clad roof, the wood structure was in early decay and the crib support columns were inadequate to support the roof load as visible in the crushing of support members. The structure’s Owner, Portland Parks and Recreation, committed to replacing wood components with original design, material, species, and craftsmanship.
Building Envelope Corrections:
• Guided Structural dismantling.
• Created the documentation to support the replacement of deteriorated components with original species, tight grain Douglas-Fir, and improved details for weather protection.
• Provided on-site guidance to the sub-contractor team for copper work and repair techniques.



