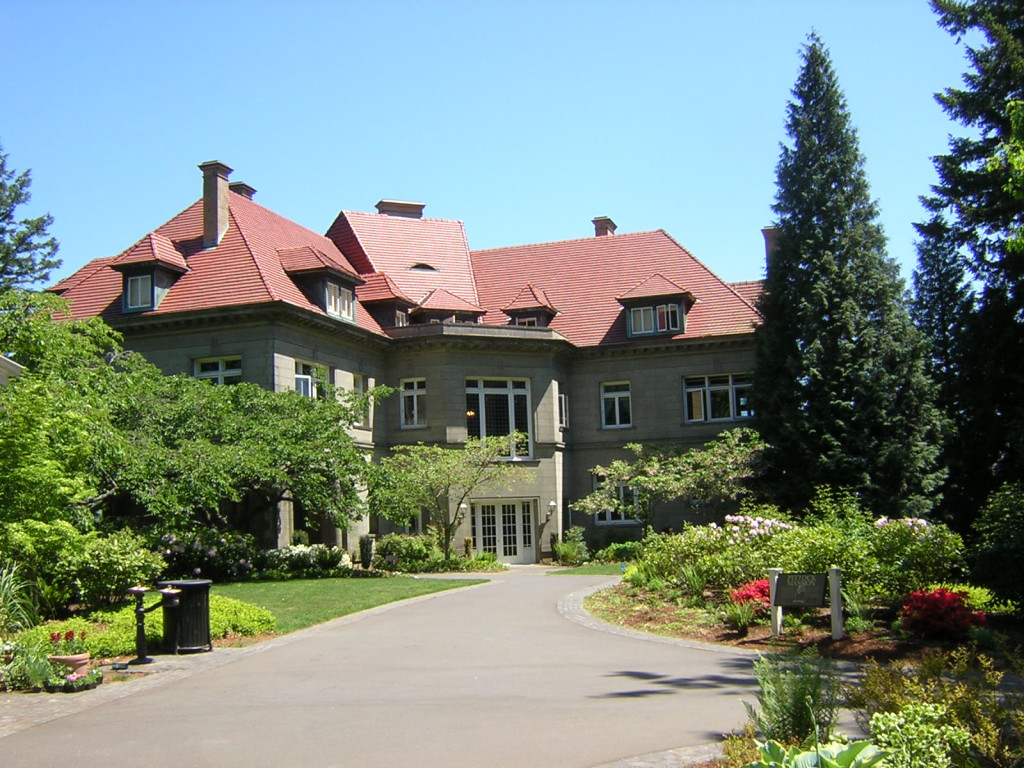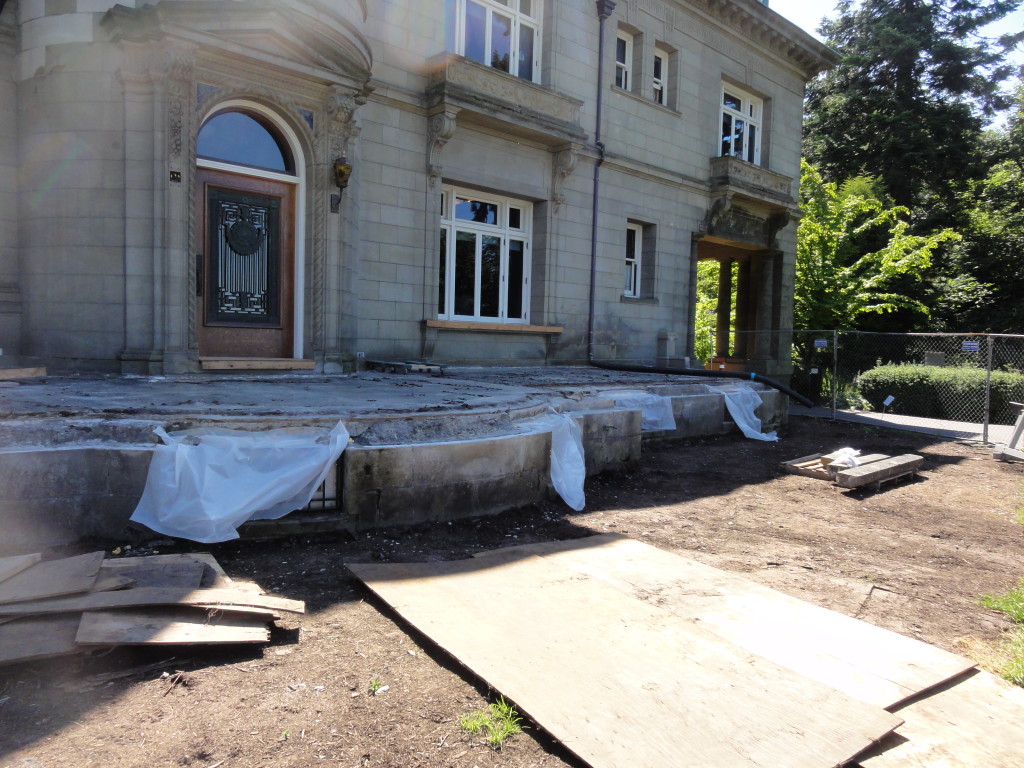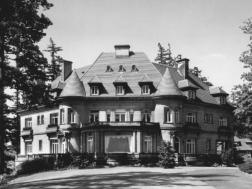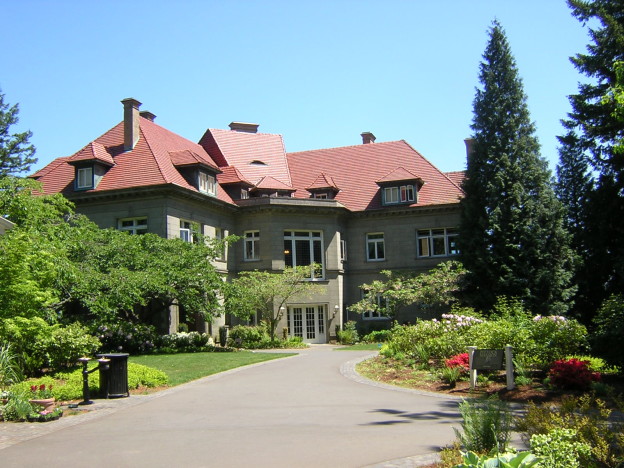Under the leadership of the Pittock Mansion Society, Portland Parks & Recreation, and hundreds of volunteers, the venerable Pittock Mansion is undergoing the first phase of preservation activities in anticipation of the Mansion’s Centennial celebration. Built for Henry Pittock, an Oregon pioneer, newspaper editor, publisher, and wood and paper magnate, “the Pittock Mansion occupies a place of special importance for Portland. It is a City of Portland Historic Landmark, a State of Oregon Landmark, and a national landmark listed in the National Register of Historic Places. The City of Portland owns many historic landmark properties, but Pittock Mansion is the only [property] operated as a historic museum [within] the city parks system.” (Historic Structures Report, 1st Edition, A Staehli, 1984)

After successfully raising funds, and with City Council approval of additional funding, the Pittock Mansion is repairing the exterior terraces with new waterproofing membranes, new sandstone replacing inappropriate concrete castings, and structurally reinforcing the baluster railings so that all the brides and grooms, admirers, and visitors, can once again perch and pose with the vista of Portland and Mt. Hood as the splendor of Pittock Mansion is in front of them.
“Pittock Mansion was design in 1909 by Edward T. Foulkes and took five years to complete. Georgiana Pittock, wife of Henry, died in 1918, having lived in the house for only four years. Despite its prominent site, imposing French Renaissances exterior, formal rooms and parlors, and impressive central hall with a grand stairway, Pittock Mansion was fundamentally a home for a family with modest tastes having lived most of their lives in undistinguished Victorian houses in downtown Portland.” (Historic Structures Report, 1st Edition, A Staehli, 1984)

Original stone quarries are no longer operational, so an exhaustive search for replacement stone was conducted finalizing in a selection of stone from Idaho closely matching color and texture of the original. Local and regional craftsman are again involved in the careful dismantling, numbering, cleaning, fabrication, and re-installation of the stone details. New terrace tile, selected to better match the variegated colored clay tile roof, will be installed with a new waterproof membrane and improved flashing details. The original glass “sidewalk” purple lights that admit light into the basement will remain for all to enjoy.
 There is still much work to be done. The Pittock Mansion Society has identified the top priority projects ranging from the practical structural and electrical work to additional programming and preservation projects. The Centennial celebration will be a grand formal affair, fitting for such a magnificent and unique cultural icon within the City of Portland’s stewardship.
There is still much work to be done. The Pittock Mansion Society has identified the top priority projects ranging from the practical structural and electrical work to additional programming and preservation projects. The Centennial celebration will be a grand formal affair, fitting for such a magnificent and unique cultural icon within the City of Portland’s stewardship.
Written by, Peter Meijer AIA,NCARB, Principal





 There is still much work to be done. The Pittock Mansion Society has identified the top priority projects ranging from the practical structural and electrical work to additional programming and preservation projects. The Centennial celebration will be a grand formal affair, fitting for such a magnificent and unique cultural icon within the City of Portland’s stewardship.
There is still much work to be done. The Pittock Mansion Society has identified the top priority projects ranging from the practical structural and electrical work to additional programming and preservation projects. The Centennial celebration will be a grand formal affair, fitting for such a magnificent and unique cultural icon within the City of Portland’s stewardship.