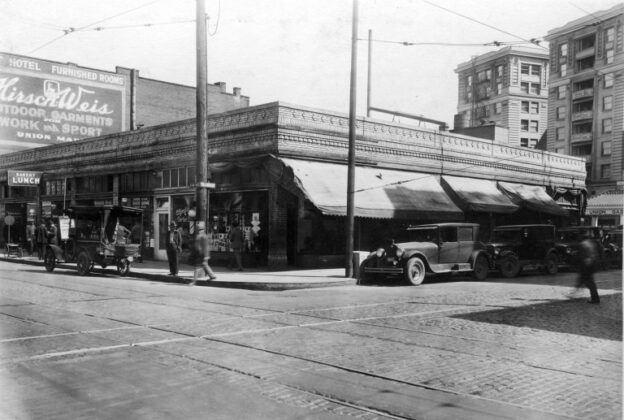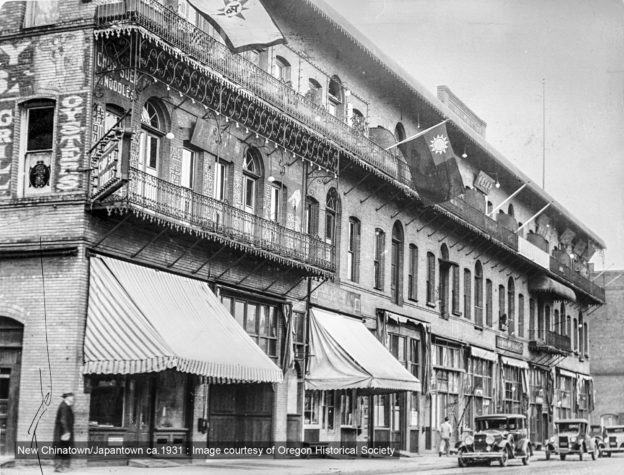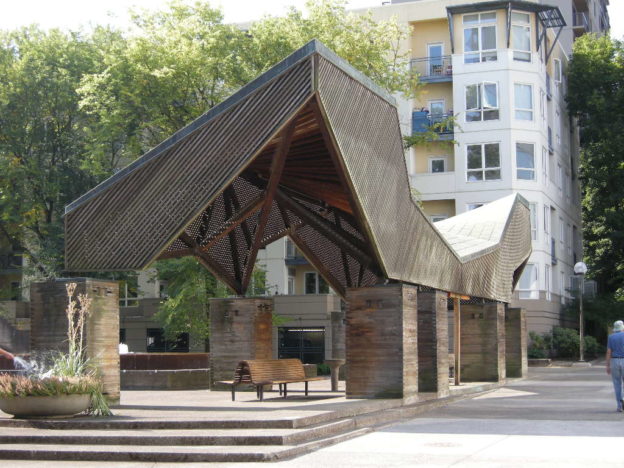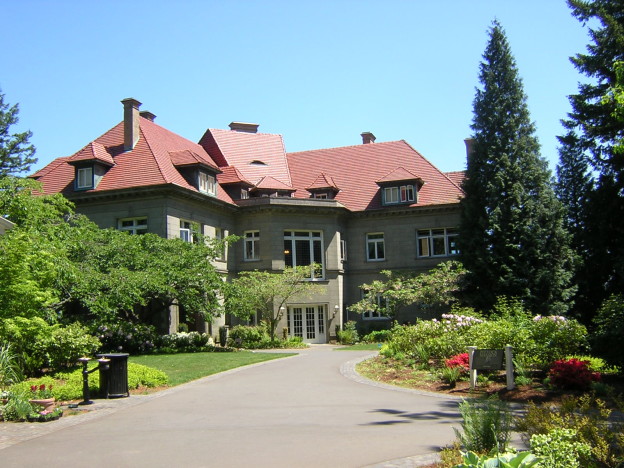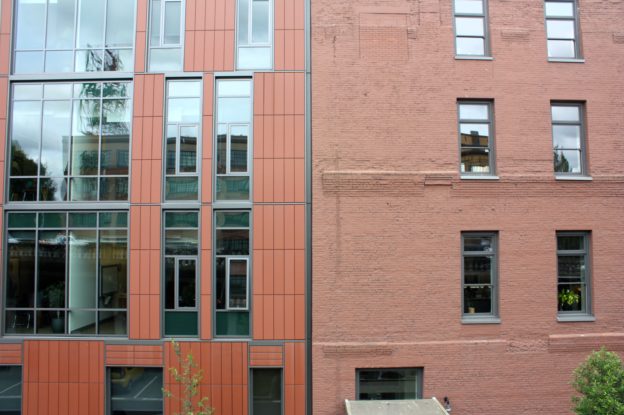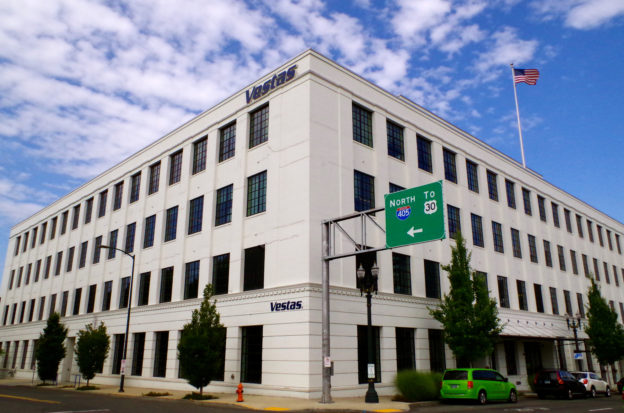With a firm comprised of architects and planners, we understand and assist owners and developers navigate local historic preservation incentives made available by the City of Portland. The following is a comprehensive overview of incentives offered by the City, as of 2016, in the form of various use allowances, development rules “waivers,” and opportunities to transfer allowed but unused floor area to other property owners, creating an opportunity for a monetary benefit. We grouped the available historic preservation incentives available by the following: City of Portland Incentives, City of Portland/State of Oregon Building Code Allowances, and Portland Development Commission Programs.
The City of Portland’s Central City 2035 Plan (as well as other related City code projects) are currently under review. The Proposed Draft was published in June 2016 and is being reviewed by many City and non-City agencies, bureaus, and organizations. Proposed changes directly affect portions of the Portland Zoning Code, but the existing Zoning Code will remain in effect until adoption of the final Central City 2035 Plan, probably in late 2018. Increased transfer options are the major change proposed.
“Landmark” as defined by the City is a property individually listed on the National Register, or evaluated by the City of Portland as a local historic resource. Many incentives are also available to resources designated contributing to a National Register-listed Historic District or locally designated Conservation District.
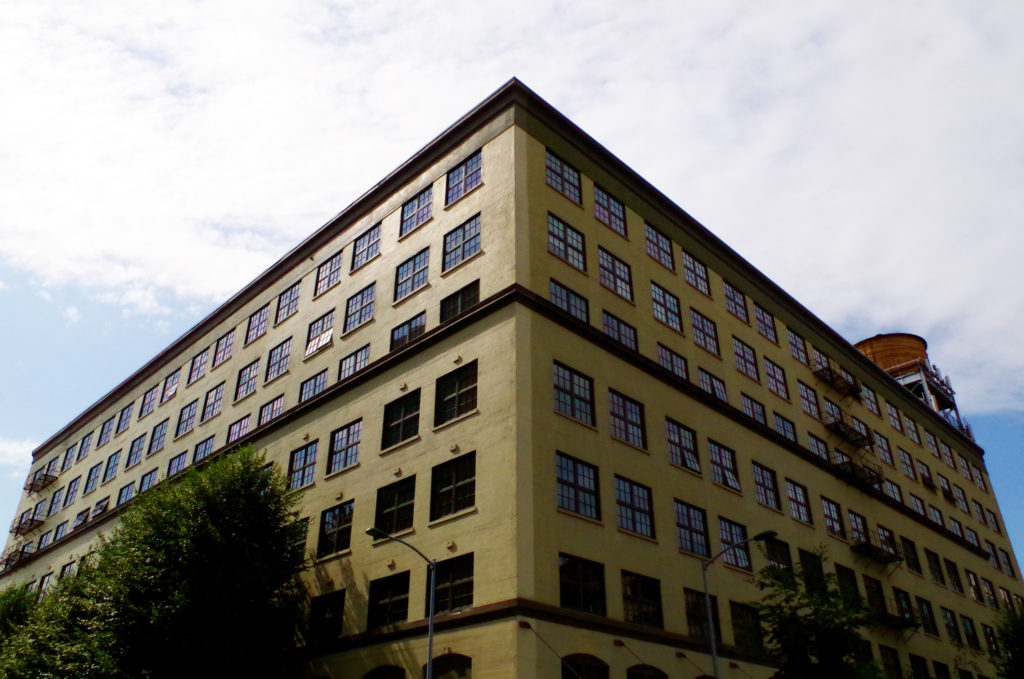
Marshall Wells Lofts building preservation plan.
Additional density in Single-Dwelling zones. Landmarks in Single-Dwelling zones may be used as multi-dwelling structures, up to a maximum of one dwelling unit for each 1,000 square feet of site area. No additional off-street parking is required, but the existing number of off-street parking spaces must be retained. The landmark may be expanded and the new floor area used for additional dwelling units only if the expansion is approved through historic design review.
Additional density in Multi-Dwelling zones. Landmarks and contributing structures in historic districts located in multi-dwelling zones may be used as multi-dwelling structures, with no maximum density. No additional off-street parking is required, but the existing number of off-street parking spaces must be retained. The building may be expanded and the new floor area used for additional dwelling units only if the expansion is approved through historic design review.
Nonresidential uses in the RX zone. In the RX zone, except on certain sites which directly front on the Park Blocks, up to 100 percent of the floor area of a landmark or contributing structure may be approved for Retail Sales and Service, Office, Major Event Entertainment, or Manufacturing and Production uses through Historic Preservation Incentive Review.
Nonresidential uses in the RH, R1 and R2 zones. In the RH, R1 and R2 zones, up to 100 percent of the floor area of a landmark or contributing structure may be approved for Retail Sales and Service, Office, or Manufacturing and Production uses as follows:
a. Review required. The nonresidential uses must be approved through Historic Preservation Incentive Review; and
b. Previous nonresidential use required. The last use in the structure must have been in a nonresidential use category and have been allowed when established; if part of the structure was in residential use, the proposal must include at least as many dwelling units as were part of the last allowed use or uses. If the last allowed use was residential only, the structure is not eligible for this incentive.
Daycare is an allowed use in all residential zones in historic landmark or contributing structures. In non-historic structures, daycare uses in residential zones other than RX require a conditional use review.
Conditional uses in Residential, Commercial, and Employment zones. In these zones, applications for conditional uses at landmarks or contributing structures are processed through a Type II procedure, rather than the longer Type III procedure requiring a public hearing.
Exemption from minimum density. Minimum housing density regulations do not apply in landmarks or contributing structures.
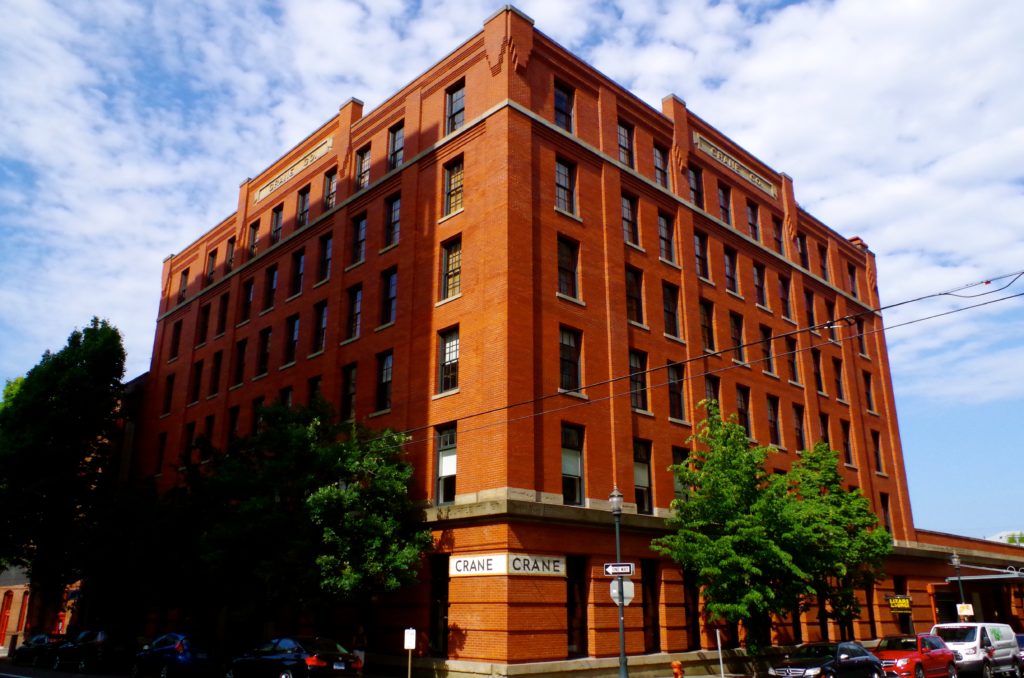
Crane building historic consulting for storefront updates.
Commercial allowances in Central City Industrial zones. National Register-listed properties or those contributing to a National Register-listed historic district have potential to include office and retail uses.
Commercial allowances in employment and industrial zones. Office and retail uses are allowed in landmarks in areas where those uses are otherwise restricted.
Increased maximum parking ratios in Central City. National Register-listed properties or those contributing to a National Register-listed historic district within the Central City Core parking area are allowed to increase parking ratios.
Commercial allowances in Guild’s Lake Industrial Sanctuary District. Increases allowances for office and retail uses in landmarks in an area where non-industrial uses are otherwise restricted.
The transfer of density and floor area ratio (FAR) from a landmark to another location is allowed in Multi-Dwelling, Commercial, and Employment zones. Historic properties with unused development “potential” therefore may find a market for the FAR.
Proposed Development transfer opportunities (potentially adopted in 2018):
Landmarks and contributing resources in historic districts will be able to transfer FAR City-wide, as long as the “sending” resource meets seismic reinforcement standards. Seismic work may be allowable in phases over a period of years. FAR to be transferred is not only the base amount unused by the existing historic structure, but also an additional 3:1.
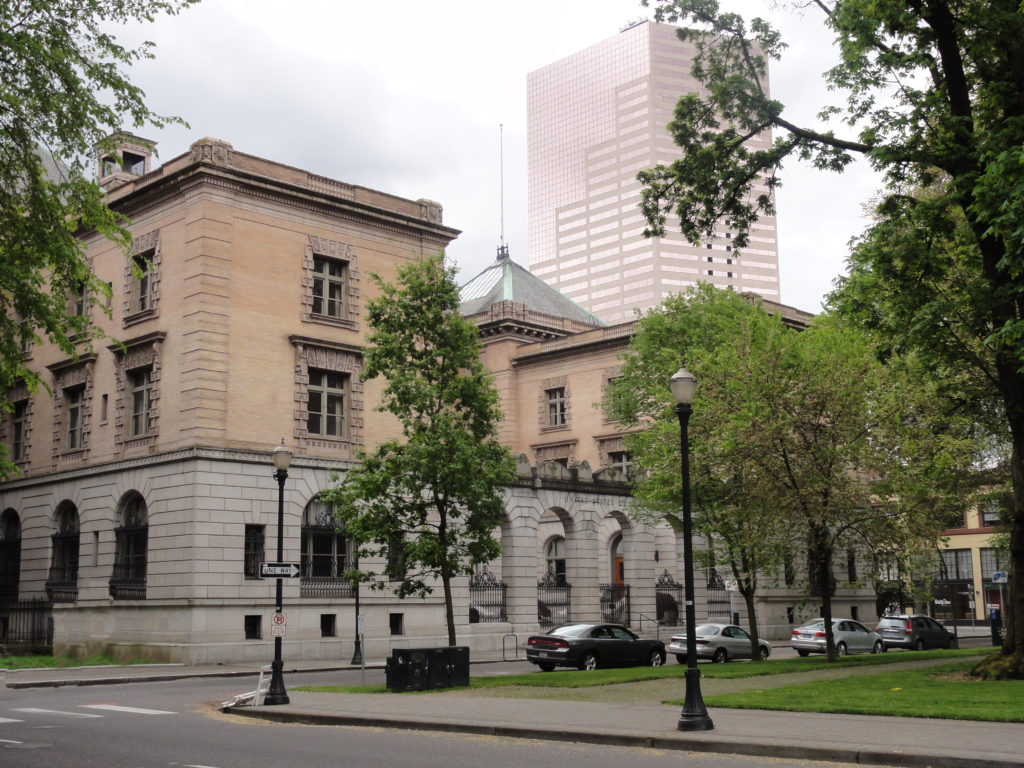
U.S. Custom House renovation and historic tax credits.
The Portland Development Commission (PDC) has operated several programs to benefit owners of existing buildings (not necessarily historic buildings). These programs have been suspended and will be replaced by the Prosperity Investment Program (PIP). Information about the PIP is not yet available, but the program may still provide benefits to owners, similar to the suspended Storefront Improvement Program.
For further information on how PMA helps owners consider reuse options, navigate the regulations, and take advantage of available benefits – please visit our website to review our multidisciplinary projects and comprehensive architecture, building envelope science, and planning services.
Written by Kristen Minor, Associate, Preservation Planner
