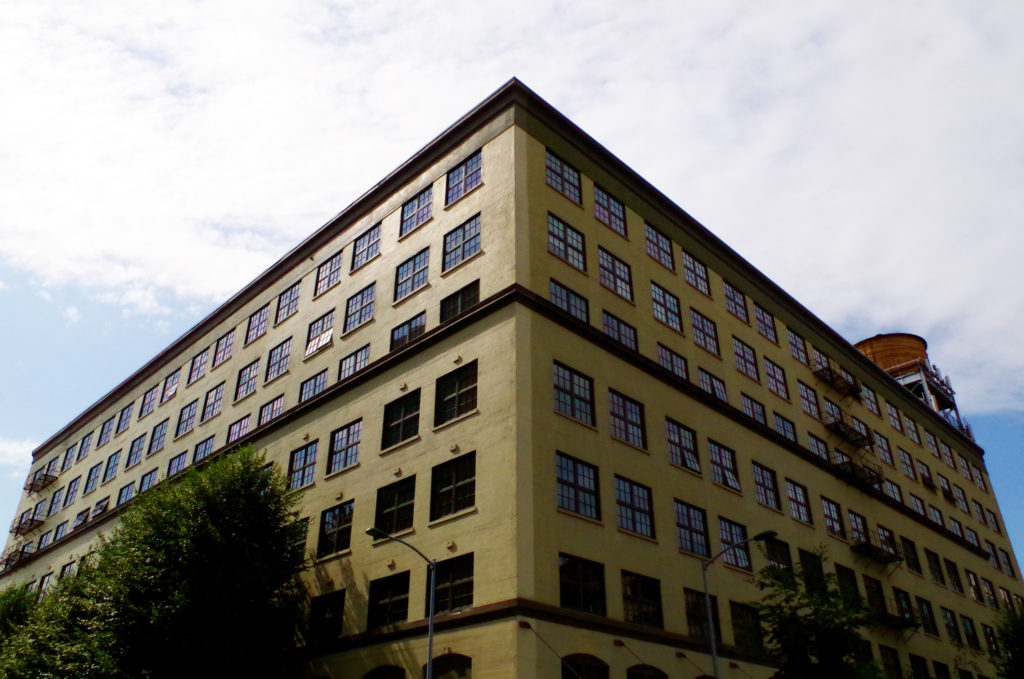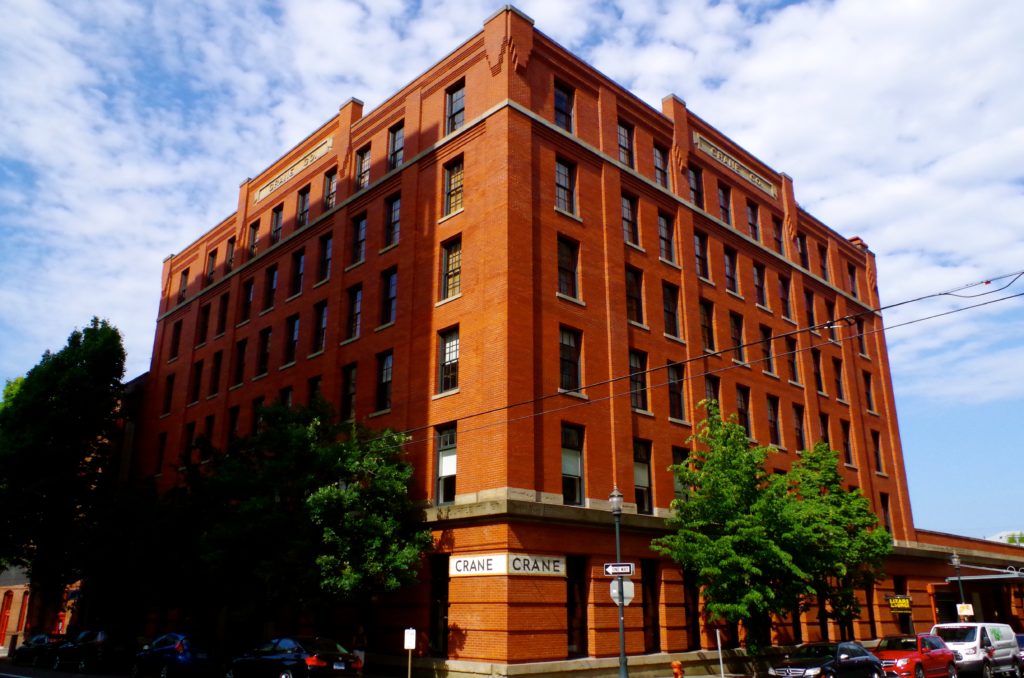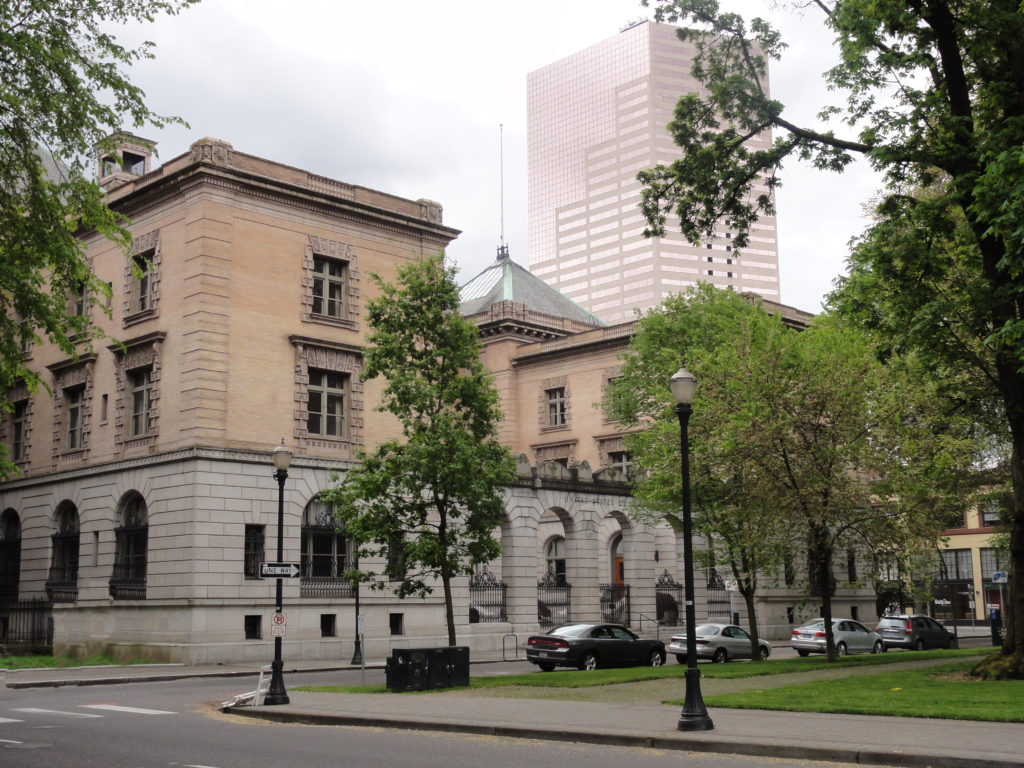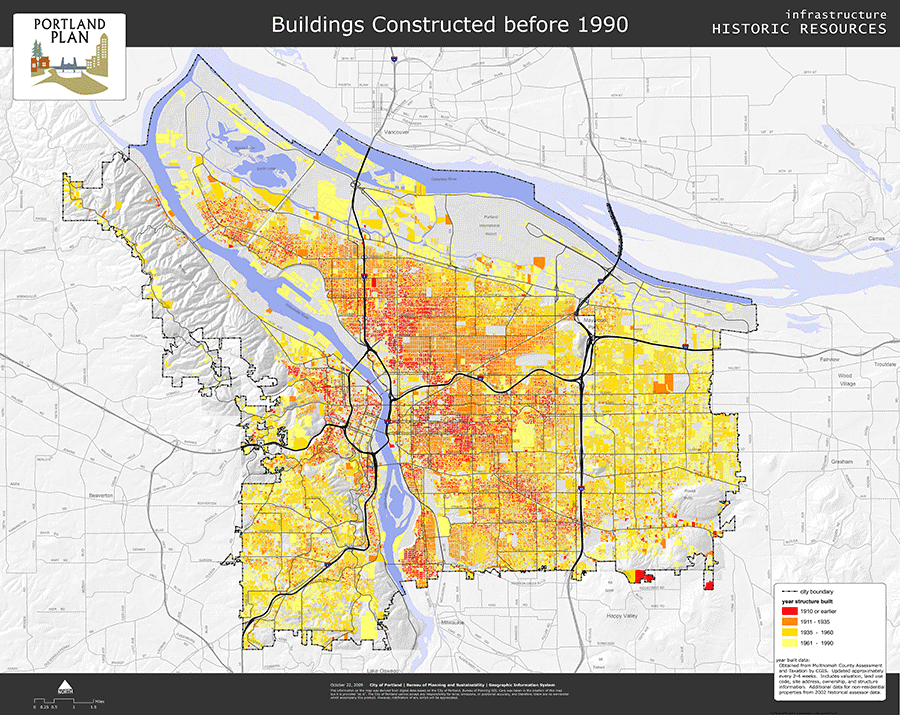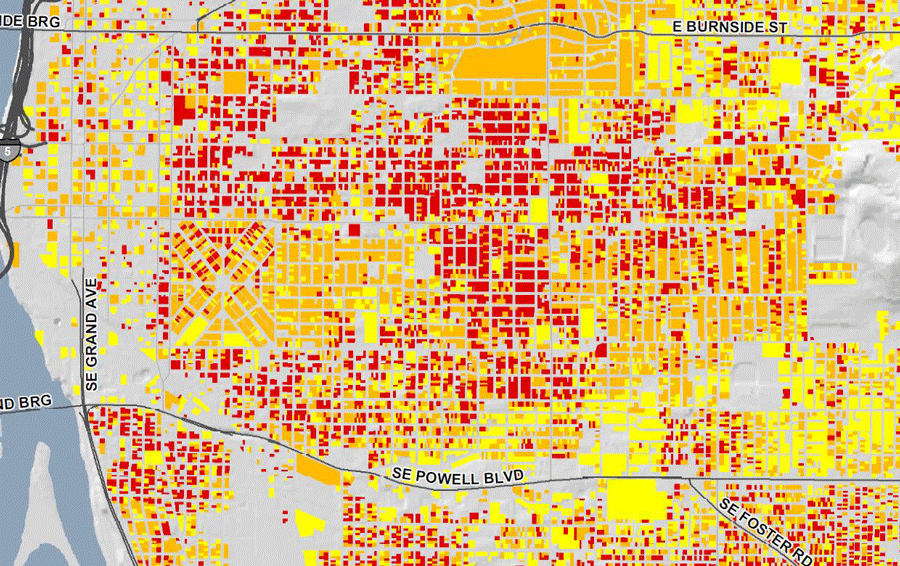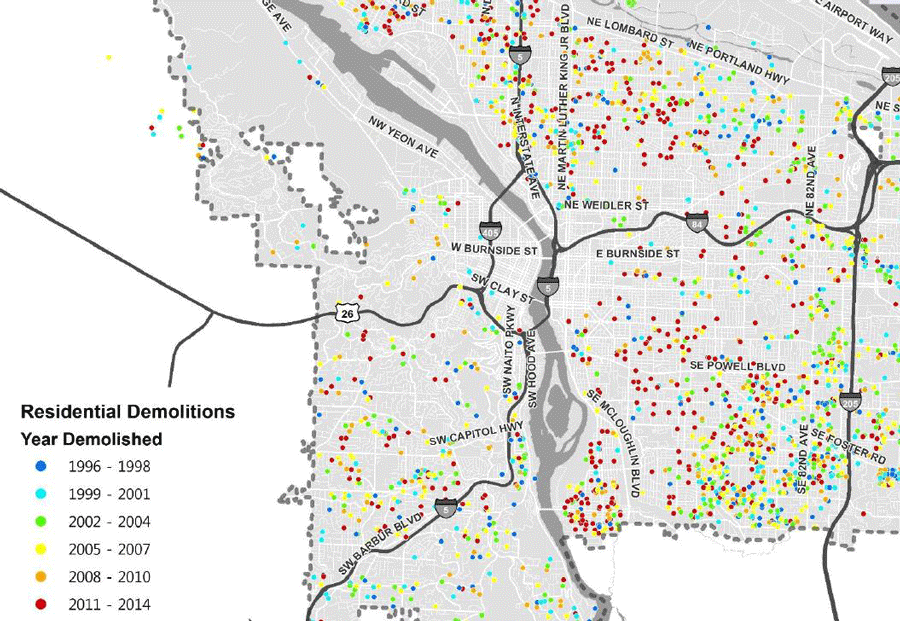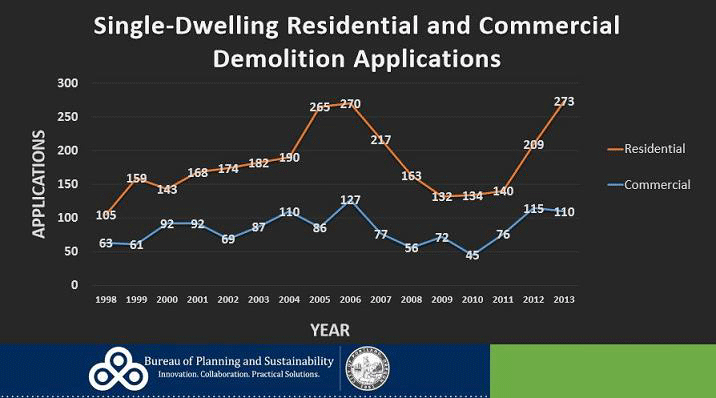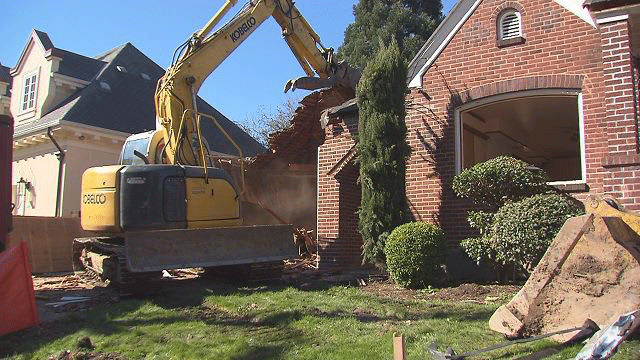Historic Preservation Incentives at the State and Federal level are either tax incentives or grants. PMA keeps up to date regarding these programs as incentives are ever-changing and apt to suddenly sunset or be revised. Following is a brief explanation of incentives offered by state or federal government or private agencies as of 2016. PMA has worked with multiple owners and agencies across the Pacific Northwest to take advantage of state and federal tax incentive programs, and we can provide expert experience in the latest interpretations of work that meets the standards for these incentives. A few other redevelopment incentive programs are also mentioned below, if they have been successfully combined with historic preservation incentive programs in Oregon.
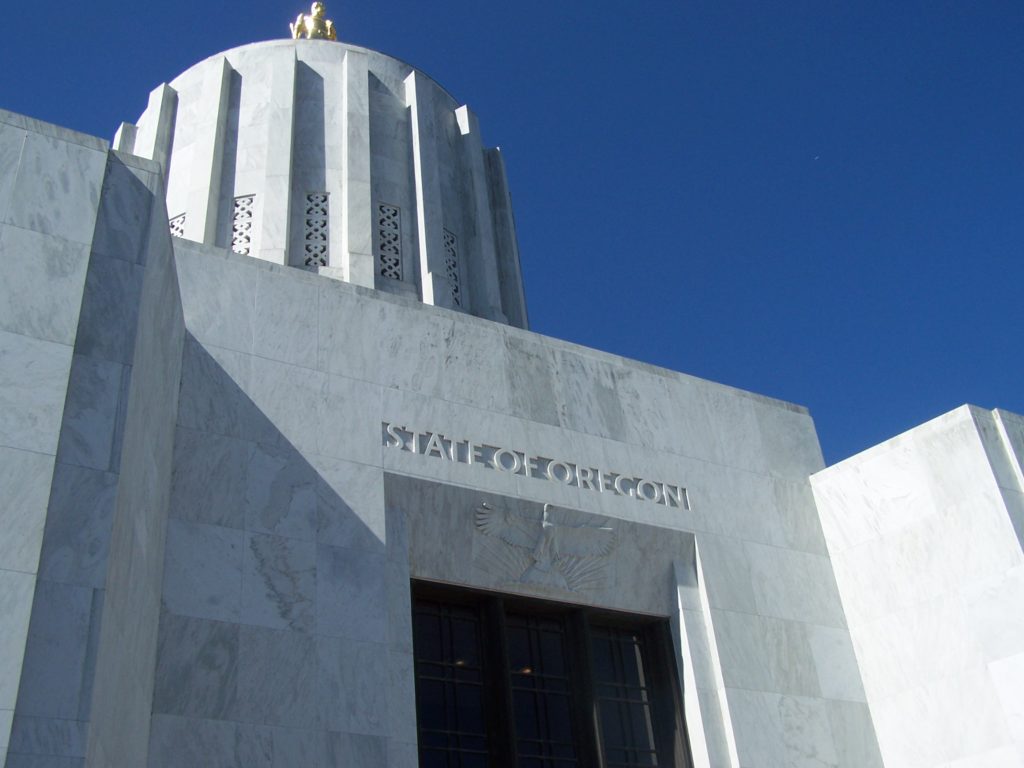
FEDERAL AND STATE OF OREGON TAX INCENTIVES
Oregon Special Assessment
Federal Historic Tax Credit Incentives (HTC)
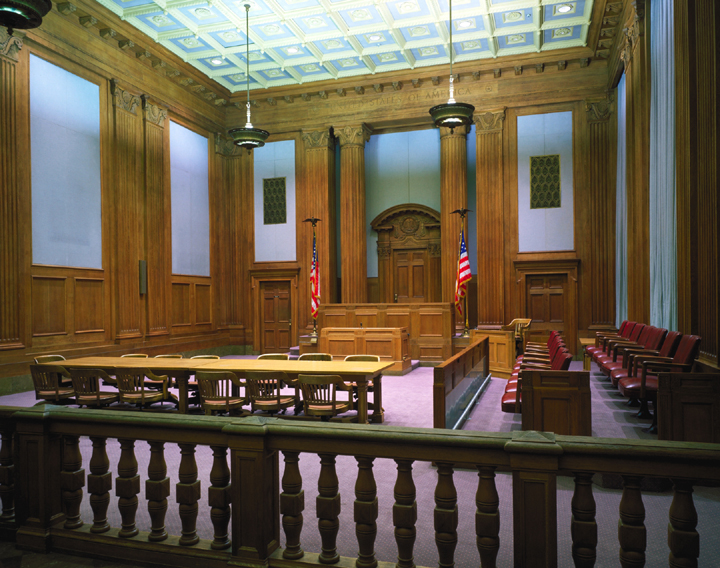
Federal Preservation Easement Tax Deduction
A preservation easement is a legal agreement to protect a historic property from changes, including neglect. The property must be individually listed on the NRHP or a contributing structure within a National Register-listed historic district or local historic district. If a property owner makes a voluntary donation to a trust such as the Historic Preservation League of Oregon (HPLO) of all or a portion of a property, the donation can qualify as a charitable tax donation. Only some of the rights associated with the property are being donated, and the donation permanently limits uses or changes as specified. The owner of the historic property may still use the property, and must maintain it. The owner may sell the property, but the restrictions will remain with the property. The preservation easement may be structured to include only the exterior of a building, or may include air rights, interiors, grounds, or other features.
OTHER INCENTIVES OR PROGRAMS
Private and Public Grants
Grants for historic preservation work vary widely as to eligibility rules, requirements, and amounts. While private-sector grant-making organizations are more apt to change grant programs or requirements year-to-year, they also are more likely to provide larger sums of money. Historic preservation grants are sometimes only available for preservation planning, survey, or designation work as opposed to “brick and mortar” projects.
The State Historic Preservation Office (SHPO) administers Federal grants directly to local government entities through the Certified Local Government (CLG) program. The SHPO also administers State grants through the Oregon Heritage Grants, Oregon Museums Grants, Preserving Oregon Grants, Diamonds in the Rough Grants, and Oregon Historic Cemeteries Grants. These are all competitive and offer relatively modest amounts of funding.
New Market Tax Credit
In December 2015, Congress approved an extension of the New Market Tax Credit (NMTC) program through 2019. There is an immediate opportunity for investors, low-income communities, and businesses to use this successful program in order to revitalize economically distressed areas and create jobs. The State also runs the Oregon New Market Tax Credit program, which is modeled on the same requirements as the Federal program.
The Blanchet House of Hospitality, a new (2012) building in a historic district in downtown Portland, used New Markets Tax Credits. NMTC and HTC have also been used together, such as in the Mercy Corps restoration/ expansion in the Skidmore Old Town historic district.
The NMTC is not available for loans or investments in projects involving residential rental housing alone, but may be used for mixed-use and some other housing projects. Investments must be made to designated Community Development Entities (CDEs), which in turn provide investments in low-income communities. The investment is claimed over a 7-year credit allowance period.
Low-Income Housing Tax Credits
The federal government allots a certain amount per state per year to be awarded to developers willing to provide low income housing. Residential rental properties only may qualify for the Low-Income Housing Tax Credits (LIHTC) program. A certain percentage of the units must be restricted to occupants making 50% or less (or 60% or less) of local median income, and the affordability restrictions must be maintained for a minimum of 30 years. LIHTC has been successfully combined with HTC in downtown Portland projects such as the Admiral Apartments, the Martha Washington, and the Bronaugh Apartments.
Written by Kristen Minor, Associate/Preservation Planner

