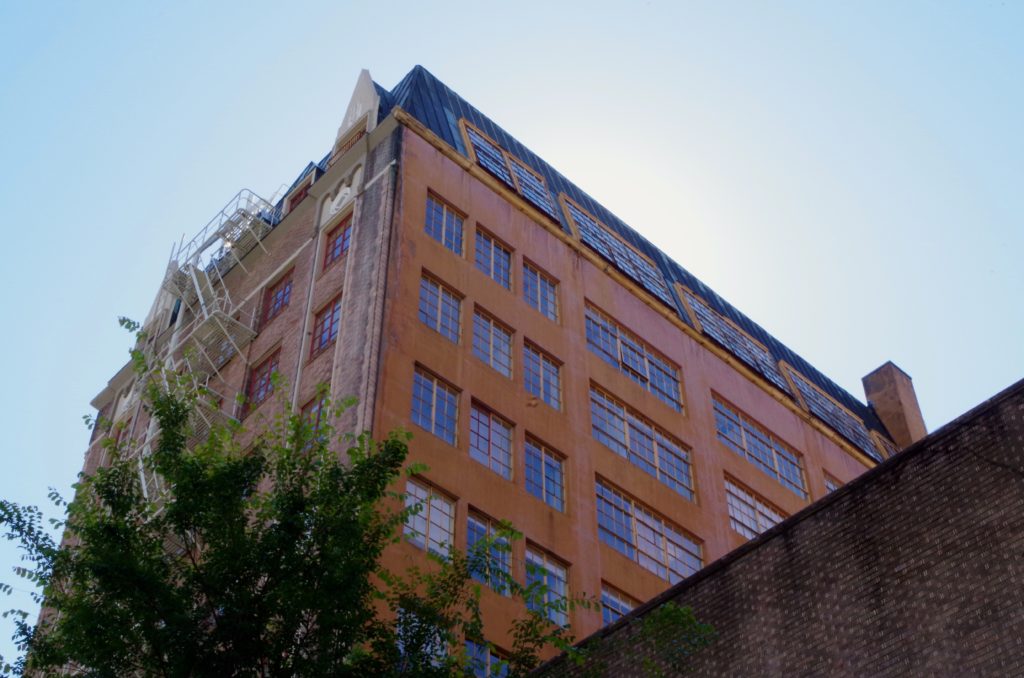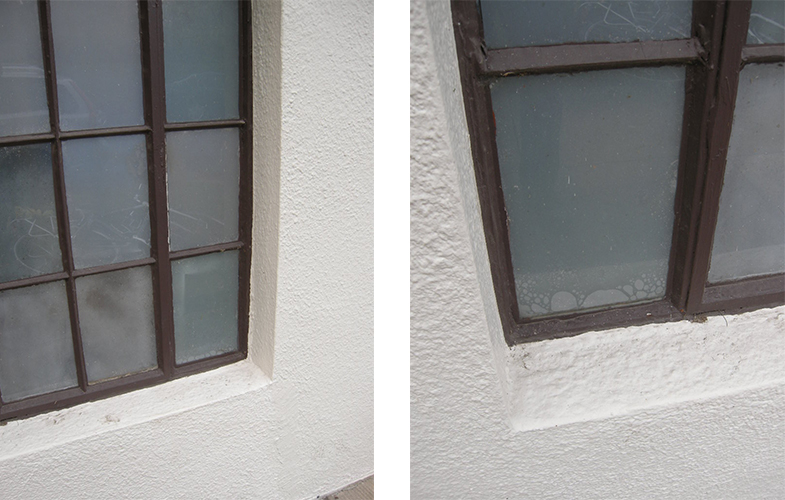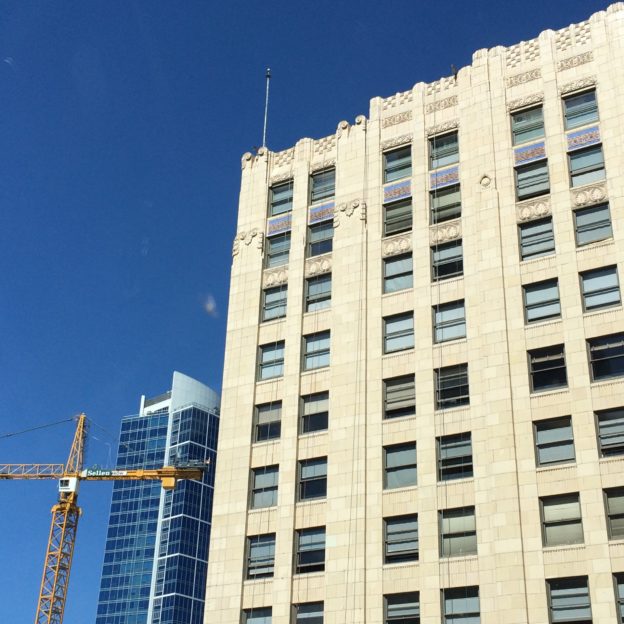PMA is leading the discussion to find a process to recycle steel windows.
Through our work of existing building restoration, PMA often encounters older properties with original steel windows. And more likely than not, we receive a request from the property Owner to upgrade those existing steel windows. Rarely does the request result from degradation or damage of the window system. Most often the Owners desire thermal and energy improvements.In order to achieve the desired improvements, while meeting code upgrades and other tenant improvements, replacement of the original steel windows is often the option of choice. And that is when the difficulty of recycling existing steel windows begins.

STEEL WINDOWS 1920s – 1940s
In the 1920s through 1940s, there were a number of local and national steel window manufacturers. Steel windows were the preferred window system in both commercial and industrial buildings because of the simplicity of components, ease of installation, availability of product, size of window openings, and affordability of the product. Steel windows from every manufacturer typically used the same readily available extruded steel bar profiles: the “T” & “h” cross sections. The entire window assembly is characteristically composed of three materials: the frame, the glass, and glazing compound. Operable windows have added hardware. The steel sections of historic windows are still in use on today’s steel windows.
With such sparsity of components, and availability of an industrial steel recycling industry, why are steel windows not recycled? The answer is hazardous materials: lead paint and asbestos containing putty. Creating clean steel for recycling involves a two-step process. Once removed from the building, the steel windows must have the glass and glazing removed and the paint removed. Both the glazing and the paint must be disposed following hazardous material regulations. And that is the primary block to recycling. There are very few business established to remove hazardous waste from windows.

CURRENT INDUSTRIAL PRACTICES
However, if we look at two current industrial practices, wood window restoration and carpet tile manufacturing, there is a basis for introduction of steel window recycling. Wood window restoration processes include the removal of lead paint and asbestos containing glazing putty. The industry has the capacity to use dipping tanks to remove the paint and putty on a large quantity of windows and then properly dispose of the waste. Modify the existing process to accommodate steel windows could be readily achievable. Manufacturers of carpet tiles revolutionized the industry by owning the recycling process from cradle to grave. Carpet tile manufacturers take back the tiles they manufactured for recycling and reuse. Steel window manufactures could do the same.
Currently steel window manufacturers purchase the cross sections from steel producers and do not become involved in the life span of the products they produce. If the steel window industry reassessed and evaluated their role in sustainable products, an opportunity to recycle existing steel windows would become available.
Here at Peter Meijer Architect, we are committed to lead the discussion with the design, build, and manufacturing community to find an economical solution to recycling steel windows. We believe that existing industries can be adapted to keep steel windows out of the waste stream and better utilize existing resources for reuse.
Written by Peter Meijer, AIA, NCARB / Principal

