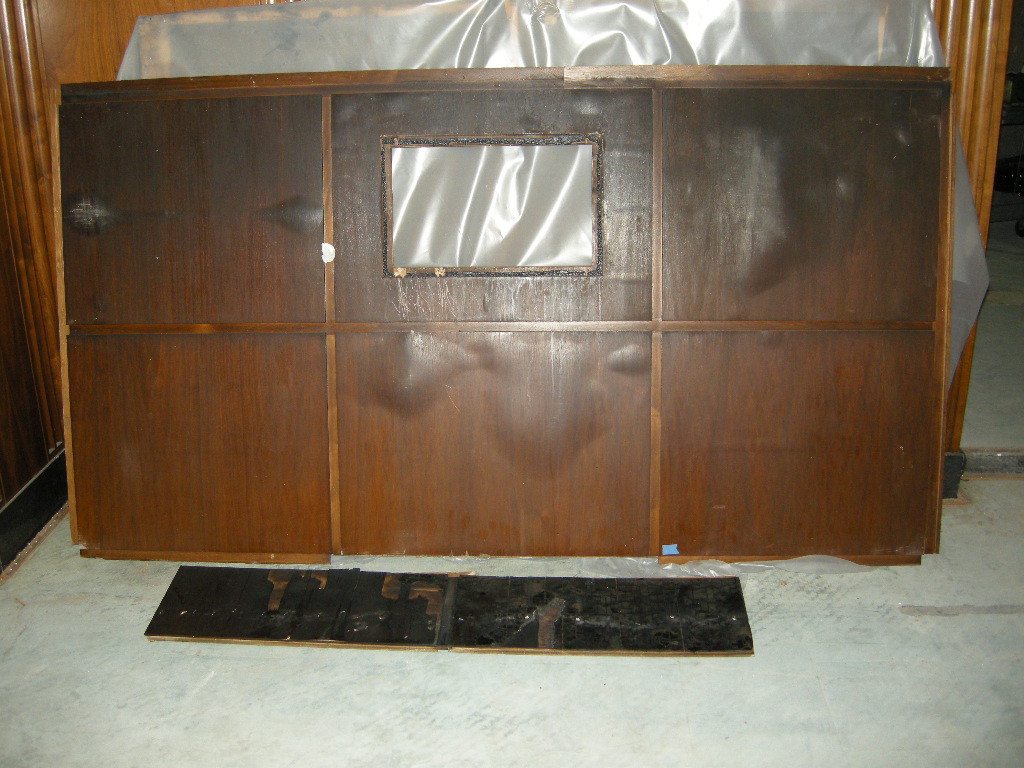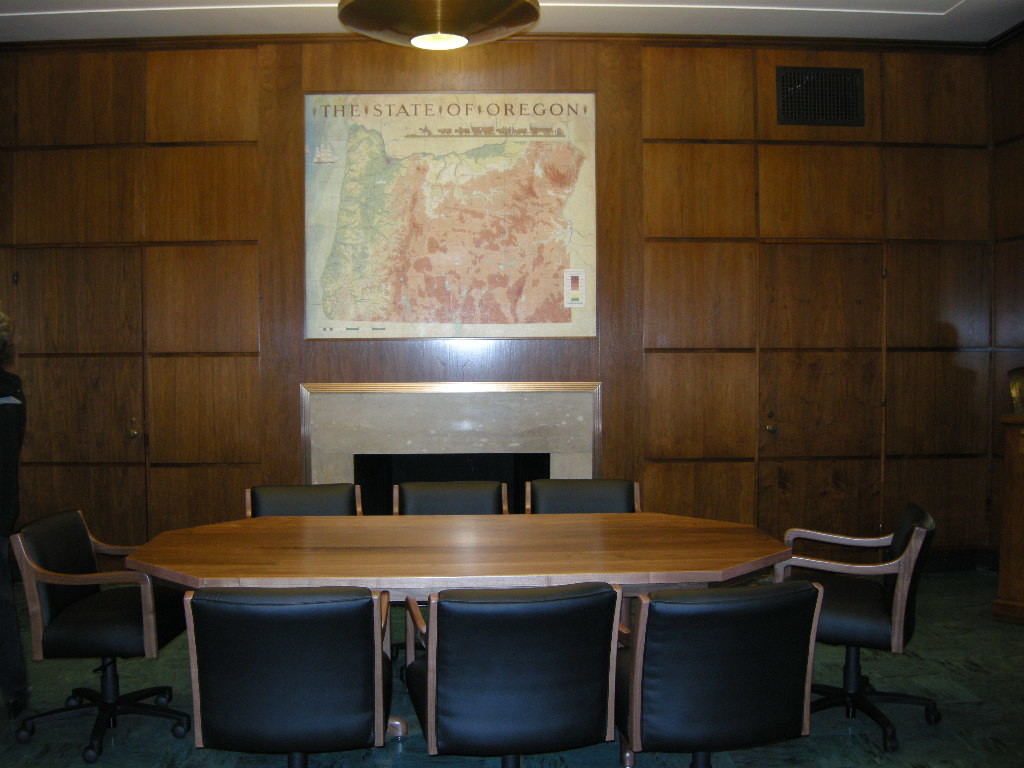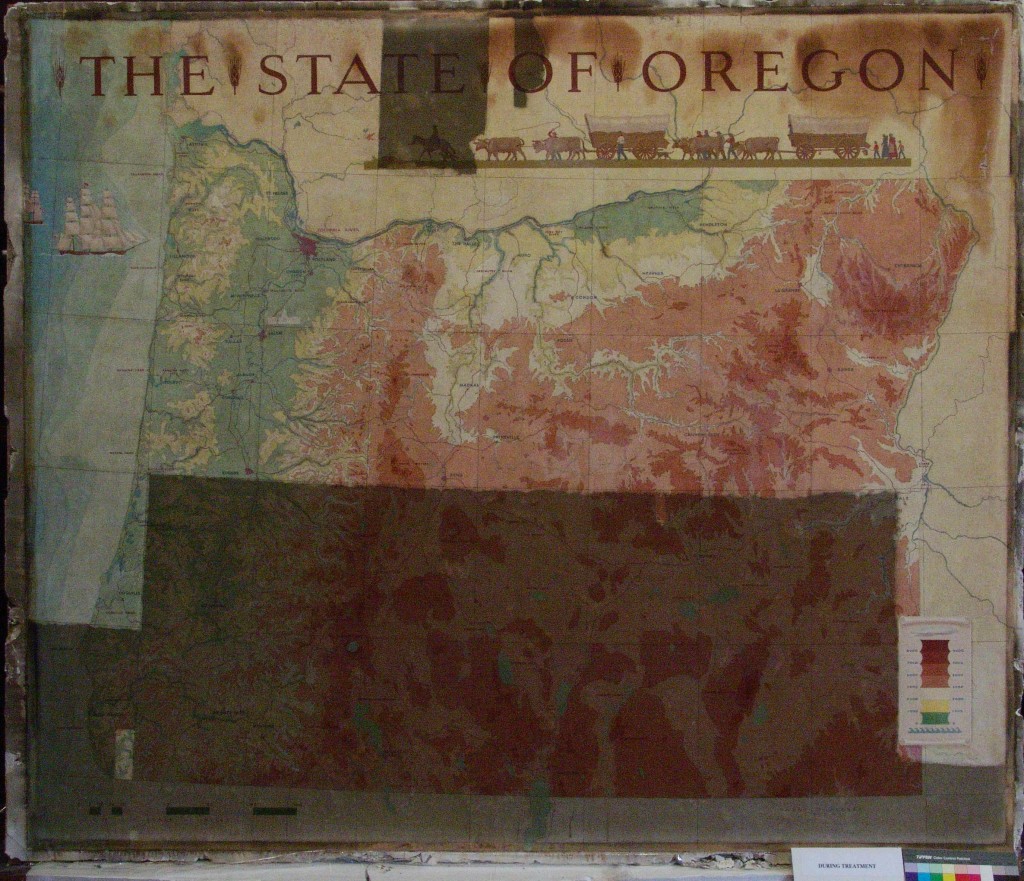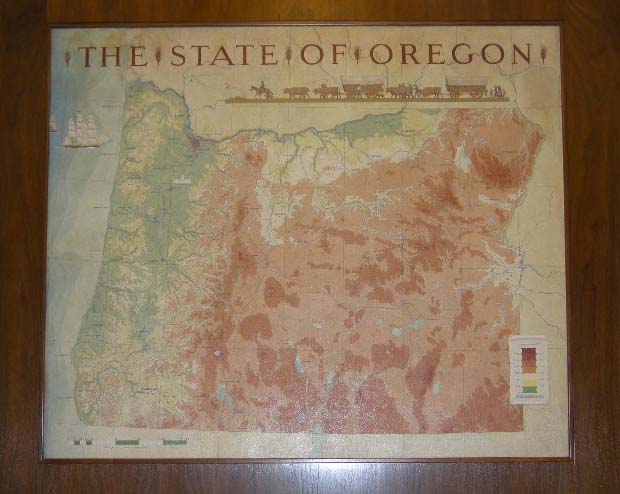On a recent trip to Italy, I couldn’t help but contemplate the progression of architecture styles across time and contemporary architecture’s divergence/evolution from past practice. Architecture, alongside art, has long reflected contemporary trends, culture, and politics. More than ever, contemporary architecture reflects our societies’ obsession with technology, efficiency, and value-engineering. As I stood within the walls of Carlos Scarpa’s Brion Cemetery, taking in the attention to detail and crafted experience of the space, I wondered if architecture would ever return to this level of craft, detail, and whimsy. It is hard to image Carlos Scarpa’s intricate and unique detail being created in the architectural world today. From my perception, the art of architecture on a mass scale is being transformed to a systems and science of architecture where unique, non-functioning, artful details are being abandoned as superfluous and cost prohibited.
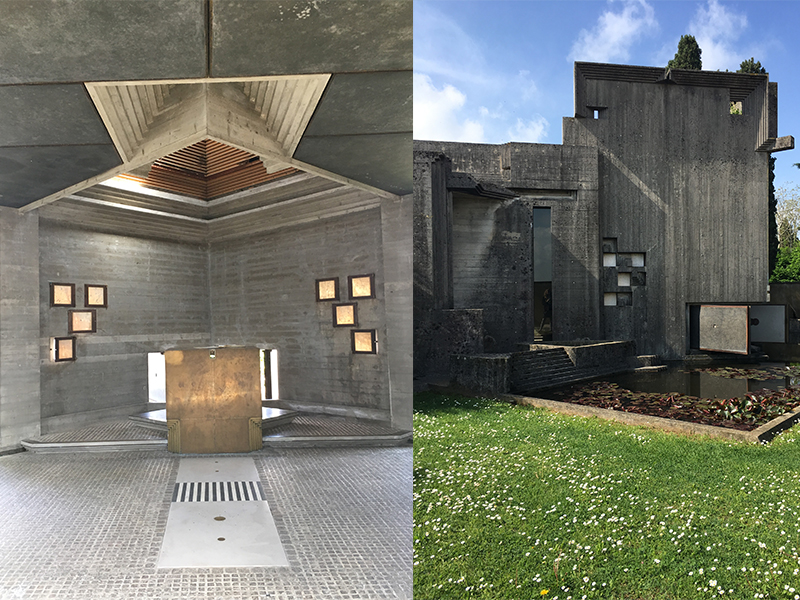
A Paradigm Shift
Great works of historic architecture were conceived by pen and paper as artistic minds envisioned each space on iterative gestural pages; translated from enigmas to sketches to drawings to reality. Materials were crafted by hand and details seamlessly integrated within each trade’s identity. Today’s paradigm shift toward Building Information Modeling (BIM), factory production, and intelligent building systems have transformed the means and methods of the tradition discipline. Traditional detailing known by each trade has been lost to time as architects and builders move to new systems. The design process has continued to evolve and transitioned to computer based iterative processes. This creates a new dialog where the computer program itself has an influence over the design.
Architectural contemporary styles are named for the processes in which they were designed, such as Diagramism, Revitism, Scriptism, and Subdivisionism. These processes include designing in CAD, BIM, and other 3D programs, which can predominantly drive the design style and form. Architects and designers need to be aware of how architectural design is affected by each program’s restrictions and work flow tendencies. There can be a detachment for the final goal of the built form as we go down the virtual rabbit hole. The benefit of 3D modeling is that it allows designers to more fully comprehend form and its intersection with the overall building systems. However, if the design process is pushed into modeling without a strong concept, the objective can be easily replaced with creating a well-organized and systematic Building Information Modeling, instead of holistic architectural design.
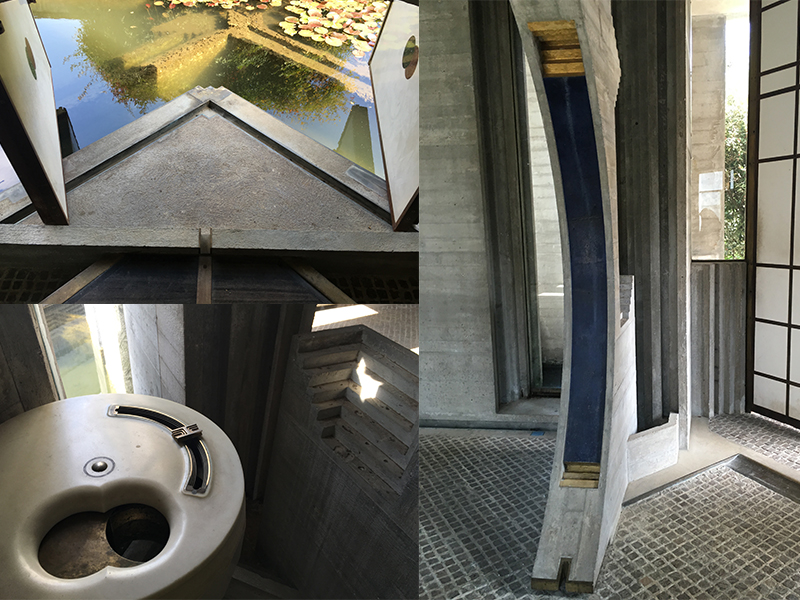
Architectural Design and BIM
BIM designs are based primarily of component systems that create efficient, intelligent, and informative models. Designers can easily draw schedules and quantities that greatly speed up processes, however in the design process, focusing on components can also create a disassociation from the whole building and design concept. The translation of an artistic gesture of a material or space can easily be lost in the clunky world of 3D representation and restrictions.
I am certainly a proponent of BIM, but I am also an advocate of preserving the art and craft of architecture. BIM is a terrific for understanding buildings in their 3D form as a composition of components and systems. BIM’s intelligence allows for continued updating of schedules and quantities, allowing for time efficiency. However, these components are limited to the software’s modeling options and the designer’s skill at modeling. The virtual world is still not an accurate representation of all the properties of building materials or their structural capabilities. In other words, BIM cannot be a means from the start to the end. Our profession is obligated to continue to push for high design standards and syndicate and extrapolate. I continue to see architecture that either allows BIM to drive design or prioritizes efficiency and value-engineering over quality of design. As BIM evolves within architecture as a means to design, I hope it can assist designers in their creative process and challenge our profession’s boundaries.
Written by Hali Knight, Architect I
Sources
Prospect Magazine
Archdaily
DI


