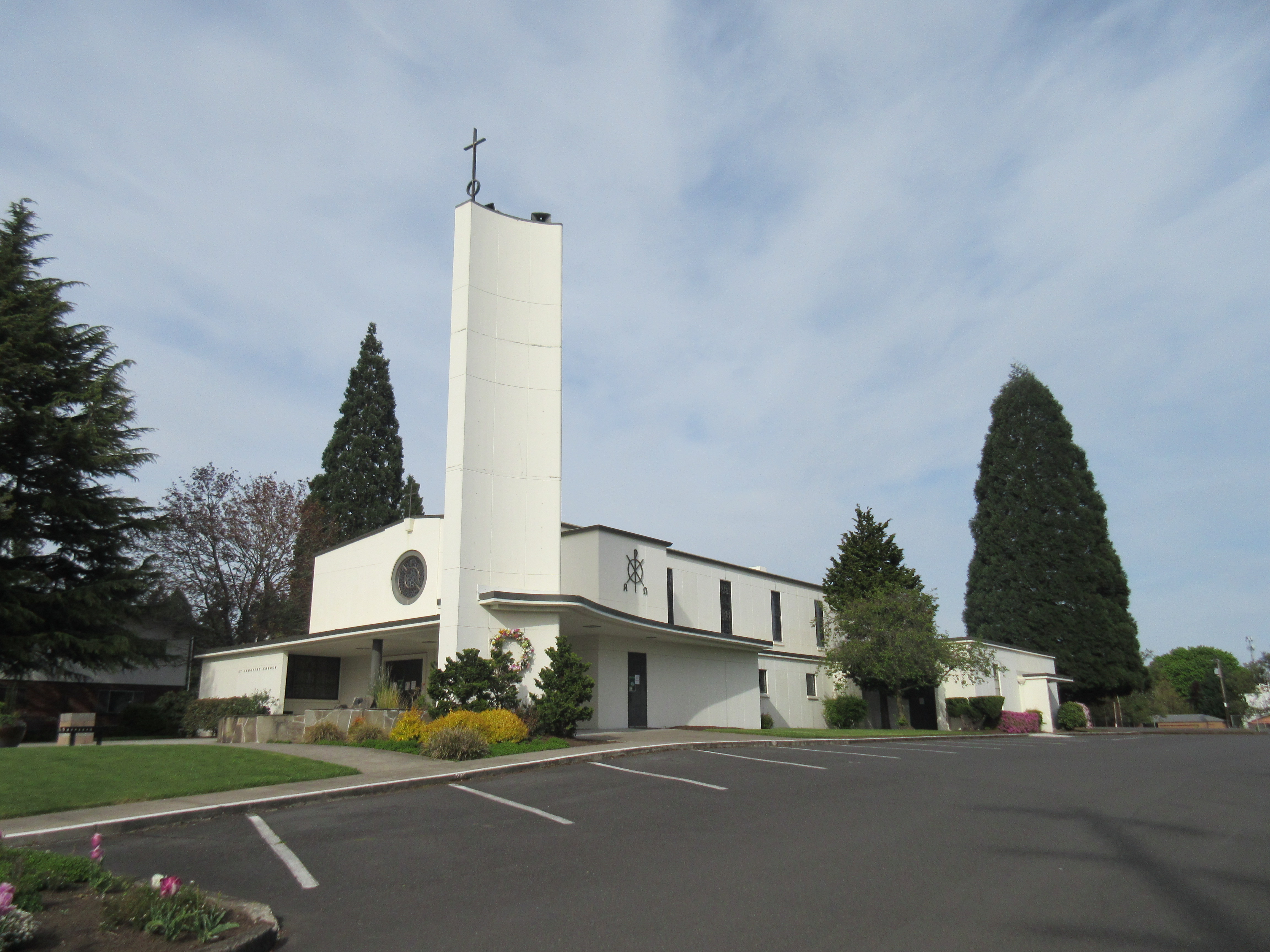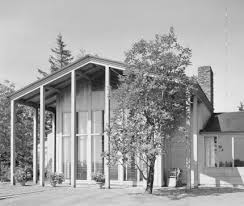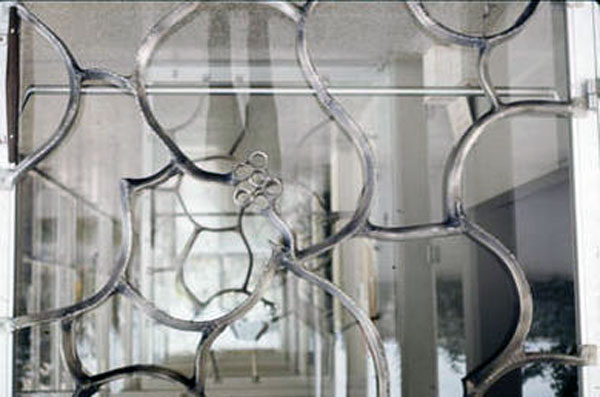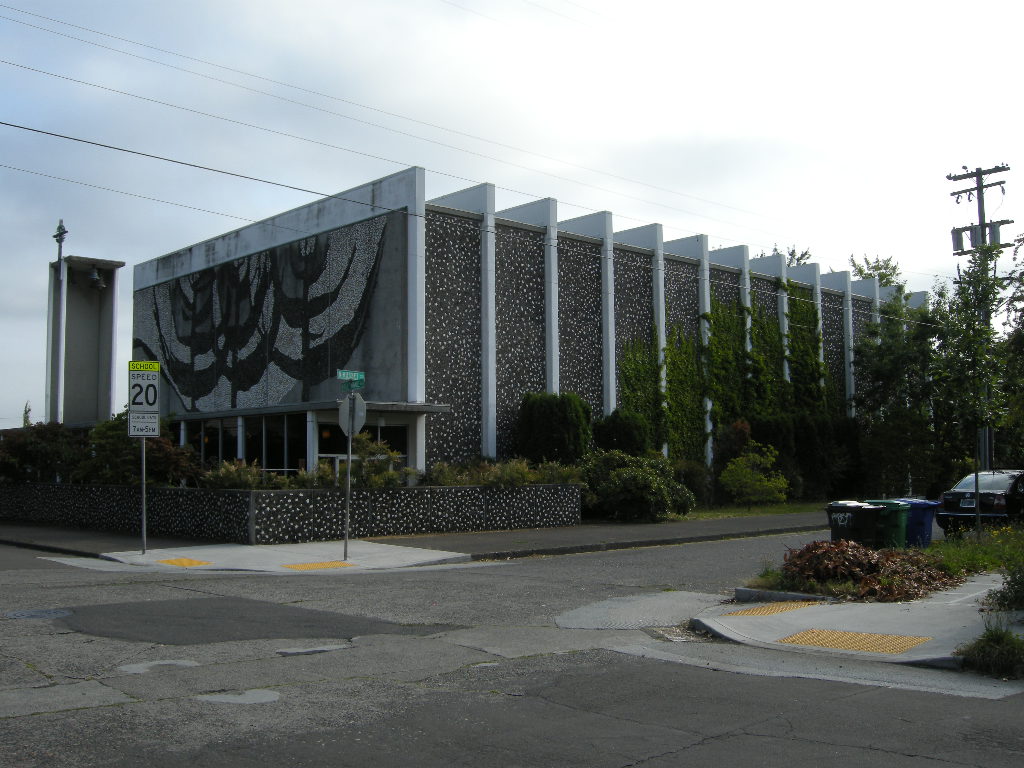During the 1960s Oregon architects, led by the Portland Archdiocese, created significant examples of unique mid‐century churches and religious structures in collaboration with local craftsman, artists, and influenced by European examples, resulting in a unique indigenous religious Modern Oregon style.

Oregon has several examples of unique mid-century churches and religious structures. Oregon is also rich in mid-century religious architecture that are unique examples of the community and/or church leadership’s interest in combining modern architecture with modern art.
During the late 1930’s Oregon architects were seeking ways to meet both the liturgical programs of their clients yet express the architecture using materials evocative of the Northwest.
 Greatly influenced by the 1936 publication of John Yeon’s Watzek House, Oregon architects began to experiment with wood skins and “Mt. Hood” entry facades reminiscent of Yeon’s design. The idea that wood was symbolic of Northwest character continued through the 1950s and 1960s mid-century modern aesthetics. Local architects like Francis Jacobberger, McCoy & Bradbury, Pietro Belluschi, and others crafter their designs from outside to inside using local species of wood while simultaneously using wood to express the structural elements.
Greatly influenced by the 1936 publication of John Yeon’s Watzek House, Oregon architects began to experiment with wood skins and “Mt. Hood” entry facades reminiscent of Yeon’s design. The idea that wood was symbolic of Northwest character continued through the 1950s and 1960s mid-century modern aesthetics. Local architects like Francis Jacobberger, McCoy & Bradbury, Pietro Belluschi, and others crafter their designs from outside to inside using local species of wood while simultaneously using wood to express the structural elements.
During the 1950s and 1960s, architectural journals devoted pages and images to the increasingly innovative use of concrete as both a structural element and aesthetic material. Local Oregon firms too experimented with concrete. John Maloney’s 1950 design for St. Ignatius is executed entirely of formed concrete. The exterior, interior, and the bell tower are unabashedly presented as an aesthetic material worthy of religious structure. Maloney deliberately painted the interior white to match the exterior and emphasize the versatility and economy of concrete, the new material of choice.
Queen of Peace
One of the most unique indigenous examples of Oregon religious architecture is the Queen of Peace in north Portland. Queen of Peace combines both the engineering daring of concrete with the creative influences from local artists. Queen of Peace is created with clay, river stone, and stunning minimalist concrete structure.
Queen of Peace was influenced by Friar John Domin who served the Portland Archdiocese as a priest for 57 years, as a pastor of several parishes, a high school art teacher, and volunteer at the Art Institute of Portland. As Chairman of the Sacred Art Commission of the Archdiocese of Portland, he actively engaged in the design process of churches and chapels. He worked with architects and hired ingenious liturgical artists who worked in a variety of media to enhance churches with stunning sacred art. ” (Sanctuary for Sacred Arts website)
 Well known Oregon artists, including Ray Grimm, a ceramists, created the dominating Tree of Life mosaic on the west façade. LeRoy Setziol, the “Father of Wood Carving in Oregon,” created the wood Stations of the Cross and baptismal font. Surprisingly Setziol was commissioned to execute the stained glass windows as well. And Lee Kelly, one of Portland’s best known metal sculptors, enriched the church with delicate displays of metal work both on the interior and exterior. Queen of Peace is a marvelous collaboration of architecture, art, and technical daring creating a wonderful display of Oregon indigenous mid-century religious architecture.
Well known Oregon artists, including Ray Grimm, a ceramists, created the dominating Tree of Life mosaic on the west façade. LeRoy Setziol, the “Father of Wood Carving in Oregon,” created the wood Stations of the Cross and baptismal font. Surprisingly Setziol was commissioned to execute the stained glass windows as well. And Lee Kelly, one of Portland’s best known metal sculptors, enriched the church with delicate displays of metal work both on the interior and exterior. Queen of Peace is a marvelous collaboration of architecture, art, and technical daring creating a wonderful display of Oregon indigenous mid-century religious architecture.
Written by Peter Meijer AIA, NCARB, Principal. This post is an excerpt from Peter’s presentation at this year’s DoCoMoMo_US National Symposium: Modernism on the Prairie. Peter is the President and Founder of DoCoMoMo_US Oregon Chapter. For more information, please visit: DoCoMoMo-US

