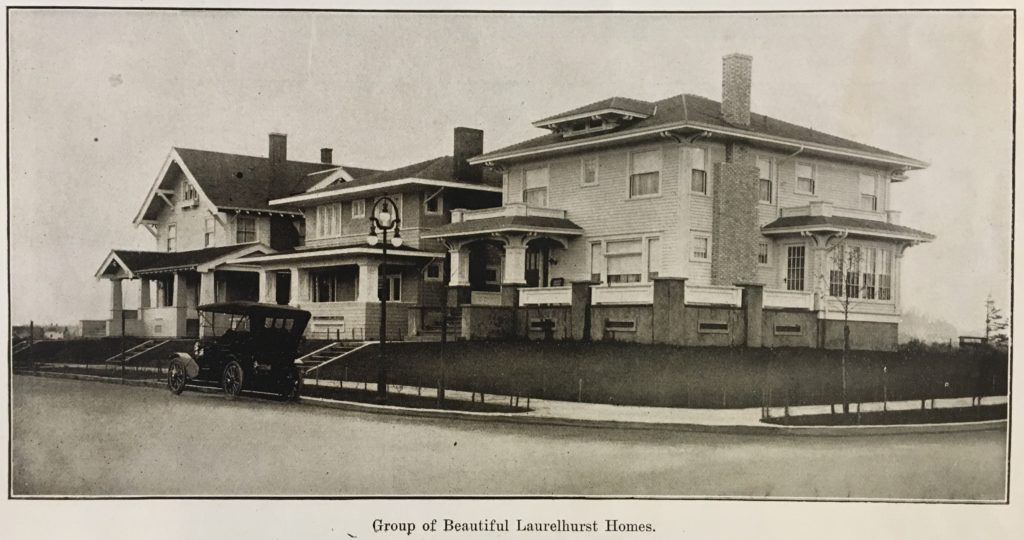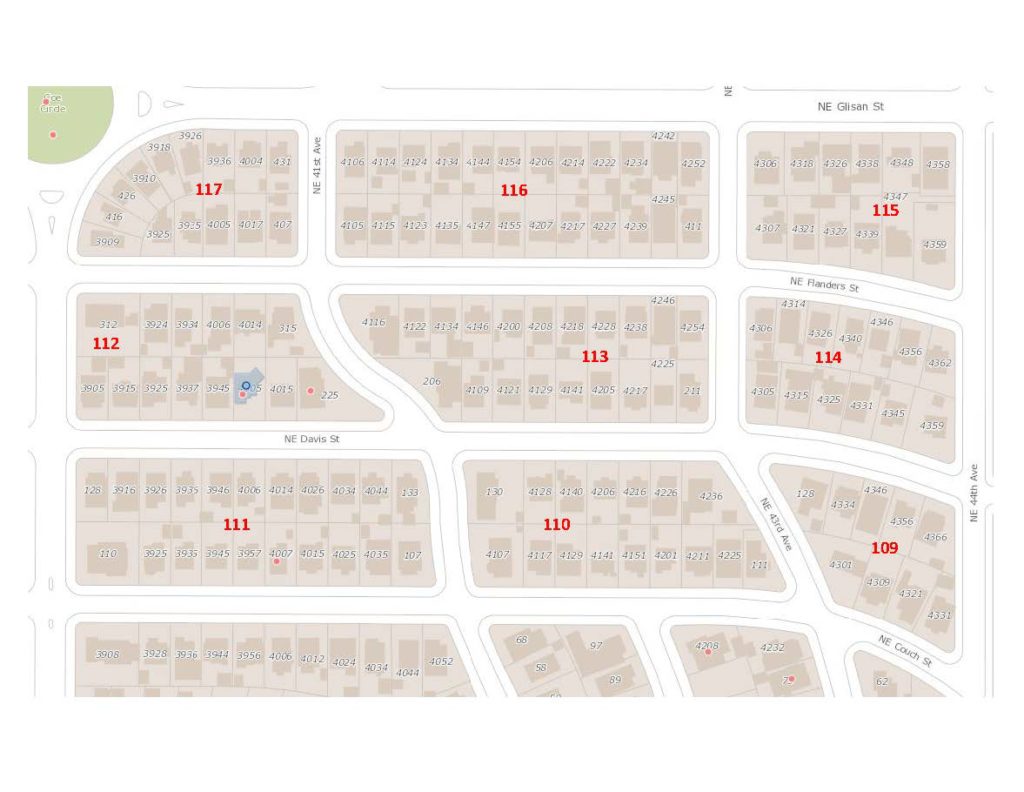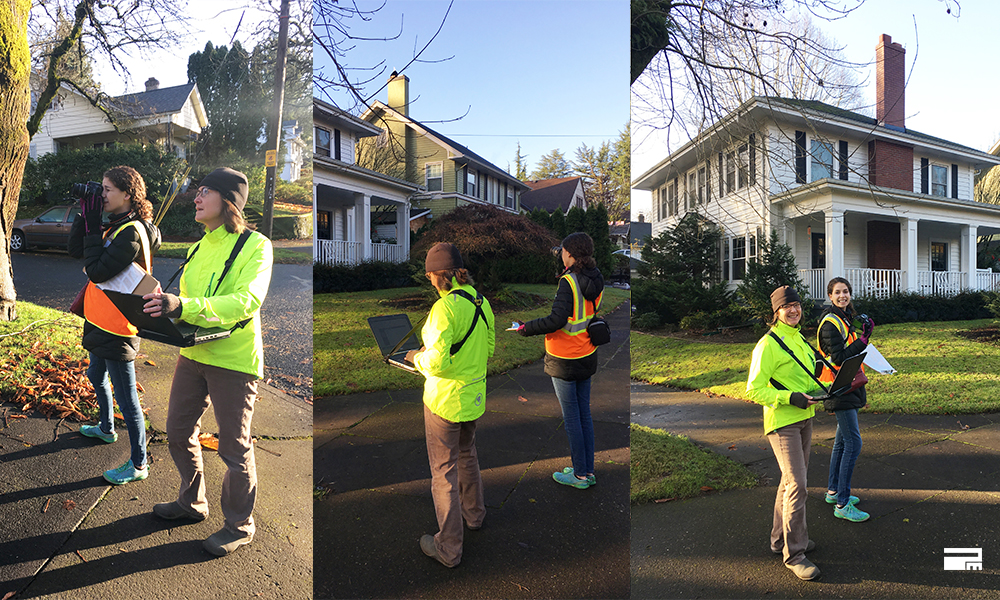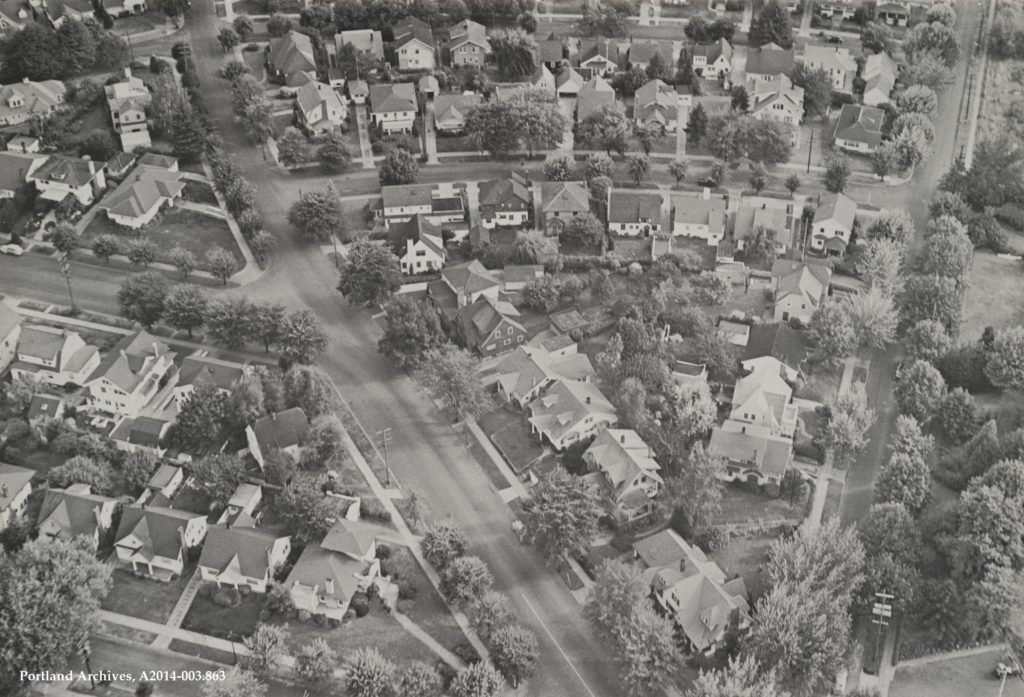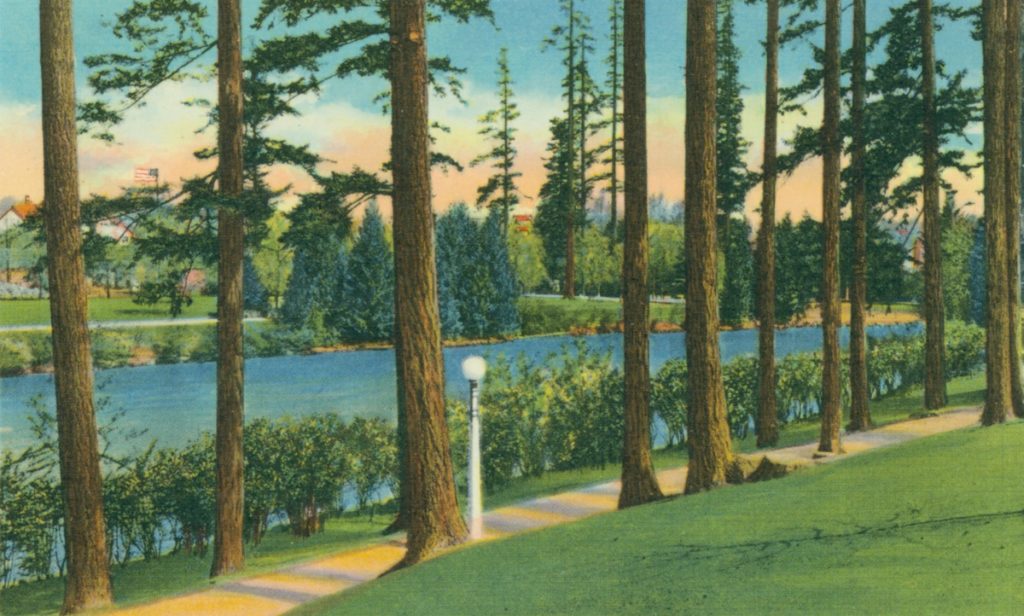“The City of Portland’s Zoning Code allows Accessory Dwelling Units (ADUs) to be added to a site accessory to a house, attached house, or manufactured home in all Residential zones, all Commercial zones, and the Central Employment (EX) zone as described in Chapter 33.205 of the City Zoning Code.” [1]
Many established traditional single family neighborhoods provide opportunity for new exterior ADUs via conversion of garages or the building of a new structure. The maximum size of an ADU may be no more than 75% of the living area of the house or 800 square feet, whichever is less. Zoning limits the height and site placement, which may reduce the area to less than 800 SF. ADU roof ridges are limited to 20 feet, and if kept lower than the main house, this will help increase the compatibility of the new ADU to the existing house and regulate its form and massing.
In general, the exterior finish materials, roof pitch, trim, eaves, window orientation and dimension must be the same or visually match those of the primary house in type, size and placement. In other words, be compatible with the design and aesthetics of the main house. New ADUs can seamlessly blend into the context of the street when the scale, massing, and exterior materials reflect the neighborhood context.
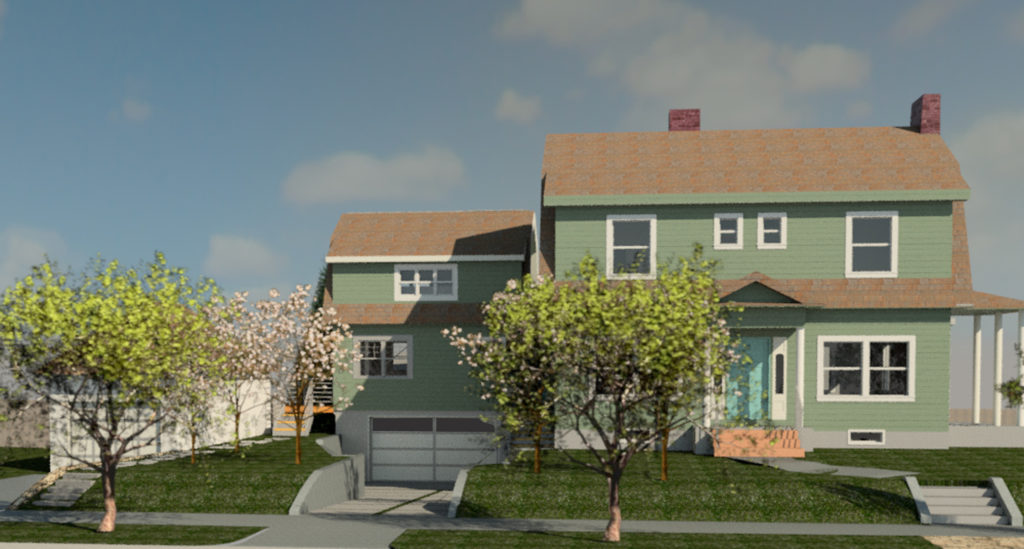
Creative design solutions can develop ways to maximize allowable heights and remain compatible with the main house. If an ADU shares a wall with the main house, it is considered attached and its height can exceed 20 feet depending on the zoning’s height limit. Fire codes require one hour fire separation between the units, so existing walls within the main house may need to be modified.
Another important design consideration is limitations on the entry sequence. Only one main entrance may be located on the street-facing facade of the house, meaning an attached ADU must have a front door on a side or rear elevation. Entry stairs, porches, or decks can extend into the side setback if not higher than 2 ½ feet, otherwise a 3 feet side yard setback is required. Detached garages are typically converted into ADUs, which can be a loss of an amenity for the main house. For the Peerless project, there was opportunity to develop a below grade garage that connects at the basement level of the house. This below grade development allowed the ADU to maintain an appropriate height, keep the homes’ garage, and provide 800 SF of living space above the garage.
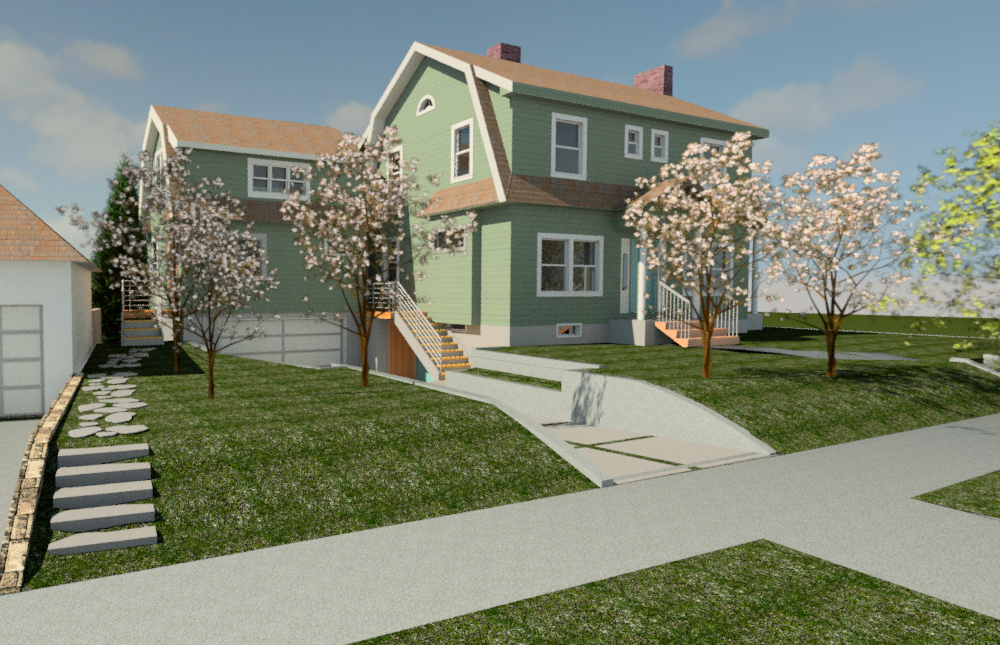
New ADUs provide great opportunity to build low energy units. Setting Net Zero or Passive energy goals increase the construction costs approximately 10% but will provide long-term utility and energy savings for both the ADU and the main house. Since an ADU cannot exceed 800 square feet in size, there is usually only small mechanical units and one bathroom, keeping utility usage at a minimum.
ADUs are permissible in residential Historic districts. Any exterior ADU will require additional design review by City of Portland staff, or possible the Portland Historic Landmarks Commission. However, if the general guidance of proper massing, scale, set-back, and material choices are followed, the compatibility of the new ADU to the historic district will likely be achieved and approval provided.
Written By Peter Meijer, AIA, NCARB / Principal, and Hali Knight / Designer
[1] Zoning code information comes from the City of Portland, Bureau of Development Services, Accessory Dwelling Units Program Guide.

