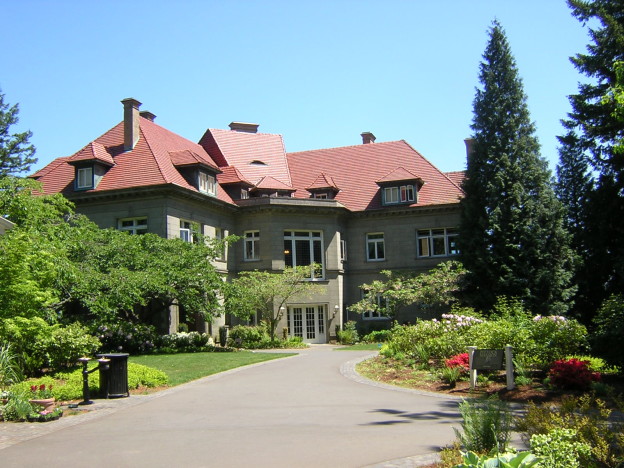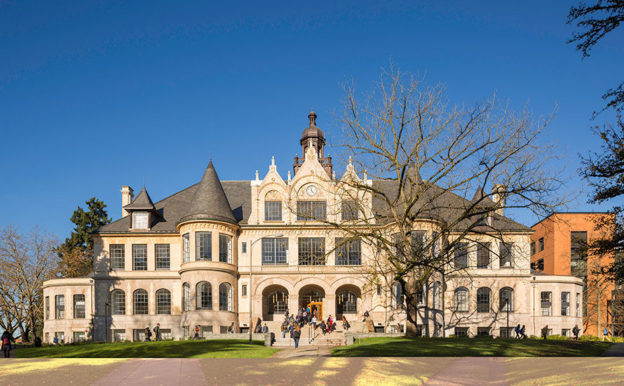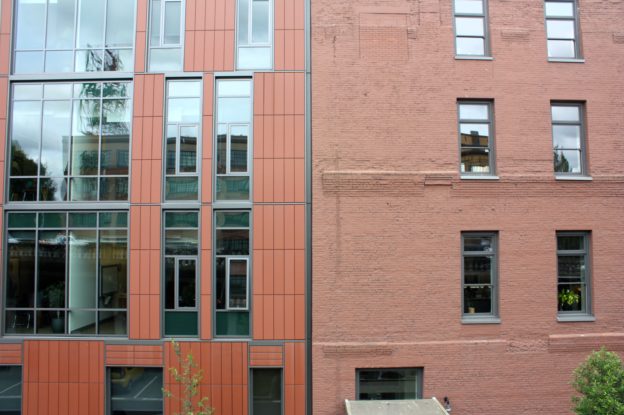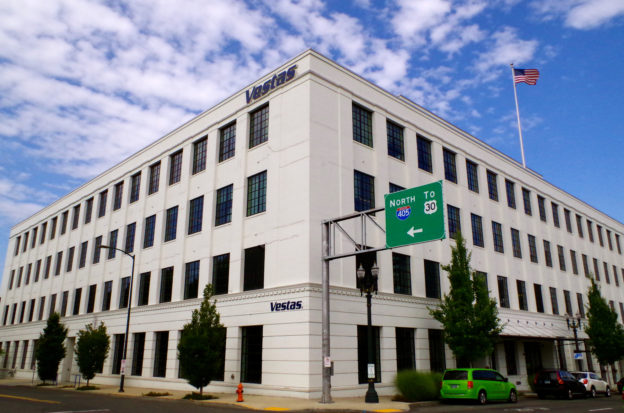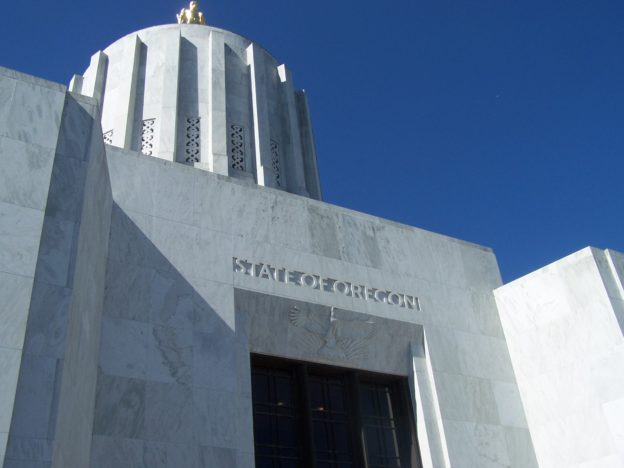Built for Henry Pittock, an Oregon pioneer, newspaper editor, publisher, and wood and paper magnate, Pittock Mansion was designed in 1909. PMA updated and rewrote the existing Historic Structures Report and acted as Conservator and lead Preservation Architect.
As part of the Historic Structures Report (HSR), PMA conducted Infra-red analysis, ground penetrating radar and non-destructive evaluation to locate exterior veneer anchors and concrete reinforcing steel.
Building Envelope Corrections:
• Sandstone restoration repair.
• Infra red analysis to locate existing plumbing.
• Ground penetrating radar.
• Non-destructive evaluation to locate exterior veneer anchors and concrete reinforcing steel.
• Exterior repair documents of the water intrusion damage to the terraces and deck levels.
