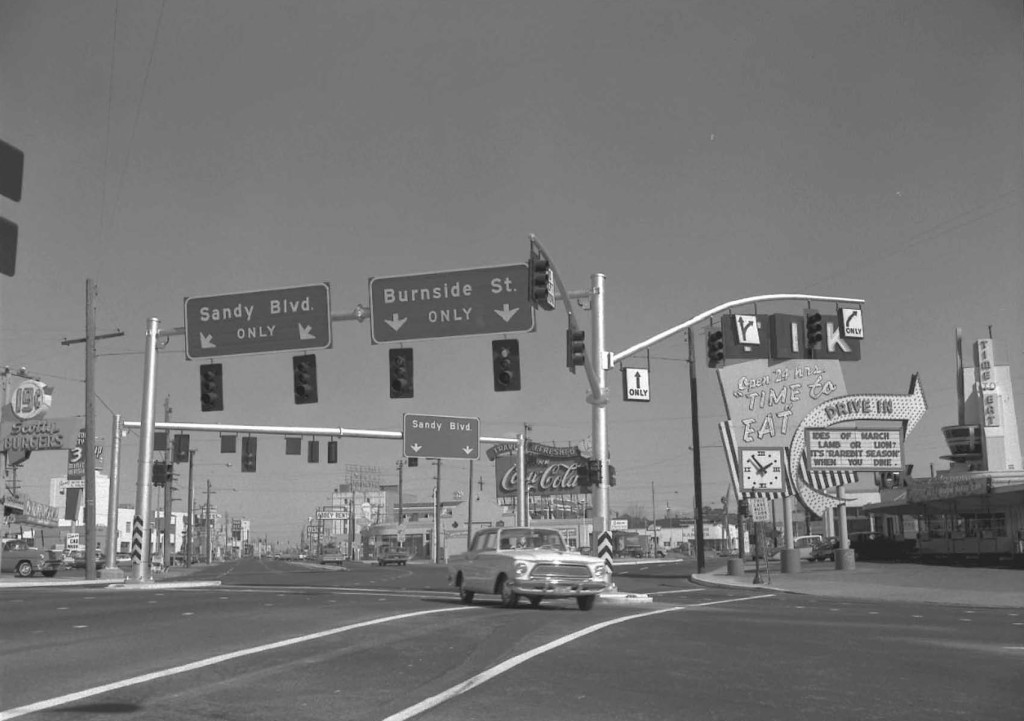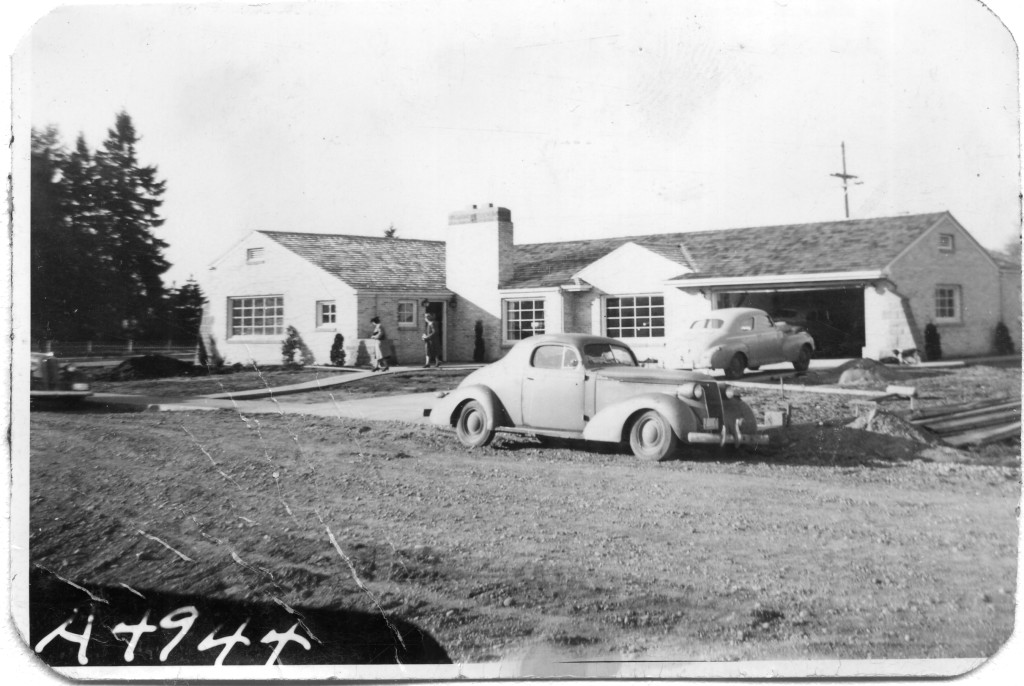 Buildings constructed before 1965 have reached the age of eligibility for being considered historic by the standards of the National Register. That means that much of Modern Architecture, the general period ranging from 1950 through 1970, is historic, or soon will be considered historic as the 50-year mark is crossed. As historians assess and study Modern Architecture, we provide ever more precise descriptions and terms to describe the sub-styles and variations within the large umbrella term, “Modern.” As in taxonomy, which classifies and categorizes living organisms, we can recognize and assign groups of similar resources together for study.
Buildings constructed before 1965 have reached the age of eligibility for being considered historic by the standards of the National Register. That means that much of Modern Architecture, the general period ranging from 1950 through 1970, is historic, or soon will be considered historic as the 50-year mark is crossed. As historians assess and study Modern Architecture, we provide ever more precise descriptions and terms to describe the sub-styles and variations within the large umbrella term, “Modern.” As in taxonomy, which classifies and categorizes living organisms, we can recognize and assign groups of similar resources together for study.
Modern architecture had its roots after World War I as part of an egalitarian movement. The new architecture looked to industrial materials and processes to replace painstaking handwork; a horizontal proportion and deliberate embrace of the ground plane as opposed to a formal, vertical building proportion; and the rejection of ornamentation.
A Mid-Century Residential Survey in the City of Olympia
PMA has been working on a Mid-Century Residential survey in the City of Olympia. The date of construction for resources surveyed is limited to a two-decade span from 1945 to 1965, and the building type is limited to single-family residential. Surprisingly, there are more individual sub-styles found in this survey than were identified in a more broadly focused survey, our 2013 Mid-Century non-residential survey in St Louis, MO. The reason for this is that the tight focus of study allows for classification based on more specific characteristics.
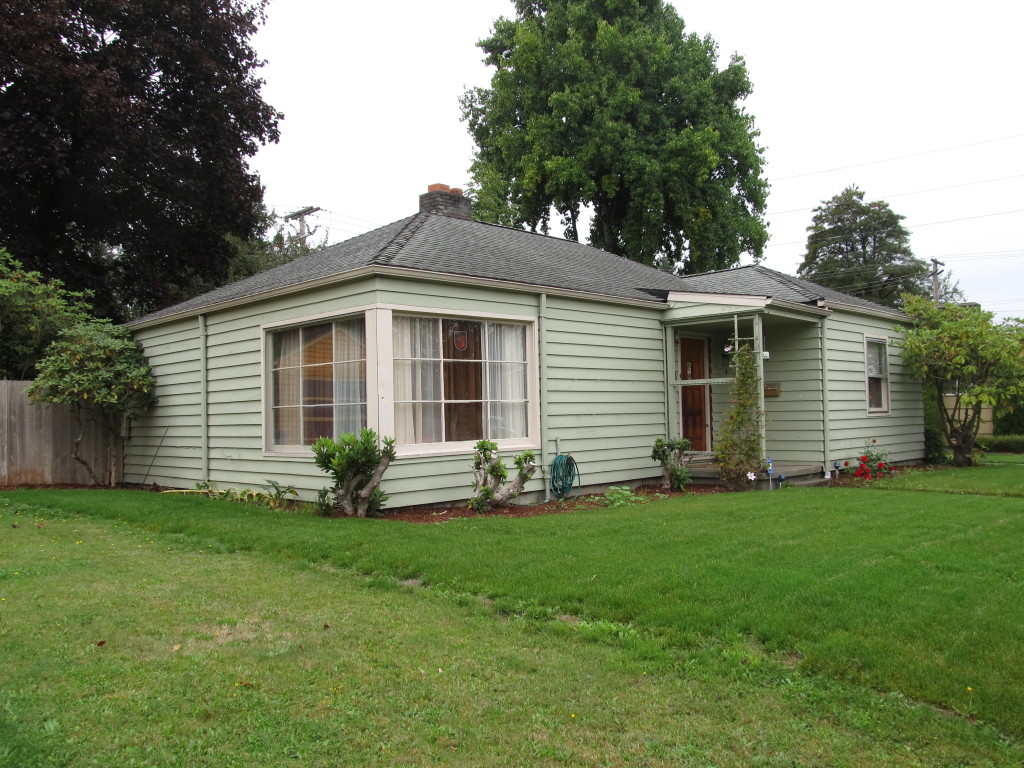
The St. Louis survey identified resources constructed from 1945 to 1975 as being either Moderne, Brutalist, International Style, New Formalist, Neo-Expressionist, or simply “Modern Movement” if the style could not be placed in any sub-style. A few had mixed characteristics. The wide variety of building types in the survey, including churches, high-rise towers, and industrial buildings, kept style classifications necessarily broad. Local variations of styles were observed and identified, but were not given their own identifying style name. A future regional survey of the same time period could invite more stylistic classification, if there were enough similar resources to compare.
The Olympia Mid-Century Residential survey covers approximately 400 single-family homes. The variations in style identified might be described in an overview as belonging to one of three “families.” Transitional Modern includes Stripped Classical, Minimal Traditional, and World War II-Era Cottage styles. The second group is Ranch style, which covers a broad range of sub-styles and forms, including Split-Level or Split-Entry Ranch; Contemporary Ranch; Storybook Ranch; and Colonial or Early American Ranch. The last group is a Neo-Expressionist collection of styles that were primarily constructed starting about 1965. These styles include A-Frame, Shed, Geodesic Dome, neo-Futurist, Pavilion, and other eclectic explorations and celebrations of building technology and structure. While none of these Neo-Expressionist styles were identified in the Olympia Mid-Century Residential survey, PMA expects at least one of these (Shed style) to be identified in urban Olympia if the time period studied is extended beyond 1965. Also, many of these styles were constructed in more rural areas than the concentrated Mid-Century neighborhoods examined in the survey. It is possible that Neo-Expressionist residences will come to light with further survey and exploration.
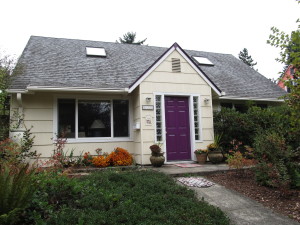 The Olympia survey classified the first grouping of styles as those that are transitional. Transitional Modern styles have some elements of Modern and some elements of more traditional architecture. Windows might be vertically-oriented, double-hung wood windows (traditional) rather than having horizontal proportions (Modern). A roof might be a moderate pitch, with minimal overhangs (traditional), rather than a shallow pitch with outwardly-extending gables (Modern). In Olympia, 37% of the houses surveyed were Modern Minimal Traditional, by far the most prevalent Transitional Modern style.
The Olympia survey classified the first grouping of styles as those that are transitional. Transitional Modern styles have some elements of Modern and some elements of more traditional architecture. Windows might be vertically-oriented, double-hung wood windows (traditional) rather than having horizontal proportions (Modern). A roof might be a moderate pitch, with minimal overhangs (traditional), rather than a shallow pitch with outwardly-extending gables (Modern). In Olympia, 37% of the houses surveyed were Modern Minimal Traditional, by far the most prevalent Transitional Modern style.
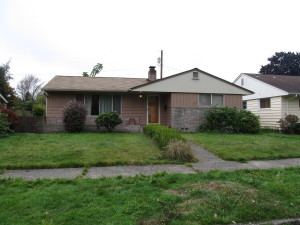 Ranch style architecture is the style that architecture critics have generally spurned, since houses were often constructed by contractors without architect’s involvement. Ranch buildings are broad, one-story, and horizontal in overall proportion. They have an attached garage which faces the street and is part of the overall form of the house, and almost always a large picture window facing the street as well. Cladding is used to accentuate the horizontal lines of the house, so there is often a change in material at the lower part of the front façade- brick veneer was a popular choice. Many of the sub-styles of Ranch architecture are “styled” Ranch houses, meaning that elements from another style of architecture were placed on a Ranch form building. One example is Storybook Ranch, which uses “gingerbread” trim, dormers or a cross-gable, and sometimes diamond-pane windows. Are these decorated sub-styles still part of the canon of Modern Architecture? In many ways, they are more Post-Modern than Modern, but that distinction is worthy of an involved discussion of its own.
Ranch style architecture is the style that architecture critics have generally spurned, since houses were often constructed by contractors without architect’s involvement. Ranch buildings are broad, one-story, and horizontal in overall proportion. They have an attached garage which faces the street and is part of the overall form of the house, and almost always a large picture window facing the street as well. Cladding is used to accentuate the horizontal lines of the house, so there is often a change in material at the lower part of the front façade- brick veneer was a popular choice. Many of the sub-styles of Ranch architecture are “styled” Ranch houses, meaning that elements from another style of architecture were placed on a Ranch form building. One example is Storybook Ranch, which uses “gingerbread” trim, dormers or a cross-gable, and sometimes diamond-pane windows. Are these decorated sub-styles still part of the canon of Modern Architecture? In many ways, they are more Post-Modern than Modern, but that distinction is worthy of an involved discussion of its own.
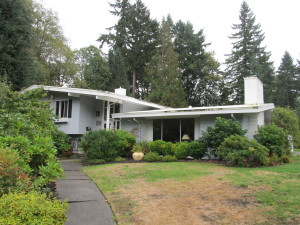 The Olympia Mid-Century Residential survey found over half the resources surveyed to be Ranch or variants of Ranch style. 31% of the surveyed homes were identified as simply Ranch, with another 11% Early Ranch, 9% Contemporary Ranch, 4% Split-Level or Split-Entry, and 4% one of the “Styled” Ranch variations. Sheer numbers alone remind us that the Ranch is deserving of study and shows us how the majority of middle-class Americans lived. As Alan Hess writes in his book Ranch House,
The Olympia Mid-Century Residential survey found over half the resources surveyed to be Ranch or variants of Ranch style. 31% of the surveyed homes were identified as simply Ranch, with another 11% Early Ranch, 9% Contemporary Ranch, 4% Split-Level or Split-Entry, and 4% one of the “Styled” Ranch variations. Sheer numbers alone remind us that the Ranch is deserving of study and shows us how the majority of middle-class Americans lived. As Alan Hess writes in his book Ranch House,
“Most critics overlooked or ignored the prototypical Ranch house architecture, the variety of its manifestations, the social complexity of its neighborhoods, and the tract Ranch’s often innovative mass-construction methods. To most critics living in traditional cities with little contact with the conditions, desires, and apparent satisfactions of middle-class suburban life, the suburbs were a foreign land.”
The more we study these styles of Modern residential architecture, the more they may be appreciated, celebrated, and well-maintained. And if you live in or grew up in a Ranch style house, it is now potentially historic.
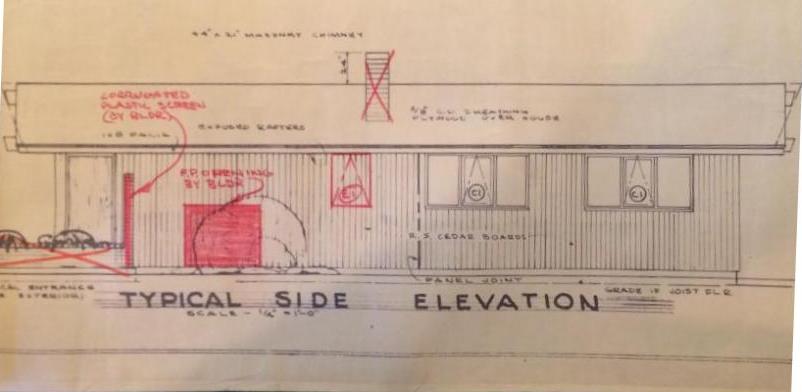
Written by Kristen Minor, Preservation Planner. For additional MCM survey projects, please visit our STL Modern Non-Residential Survey project.
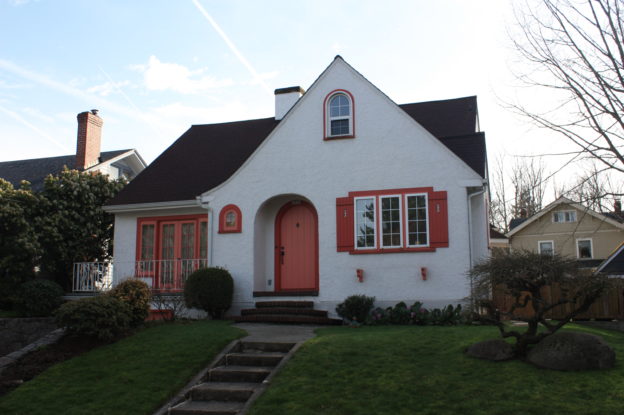


 Buildings constructed before 1965 have reached the age of eligibility for being considered historic by the standards of the National Register. That means that much of Modern Architecture, the general period ranging from 1950 through 1970, is historic, or soon will be considered historic as the 50-year mark is crossed. As historians assess and study Modern Architecture, we provide ever more precise descriptions and terms to describe the sub-styles and variations within the large umbrella term, “Modern.” As in taxonomy, which classifies and categorizes living organisms, we can recognize and assign groups of similar resources together for study.
Buildings constructed before 1965 have reached the age of eligibility for being considered historic by the standards of the National Register. That means that much of Modern Architecture, the general period ranging from 1950 through 1970, is historic, or soon will be considered historic as the 50-year mark is crossed. As historians assess and study Modern Architecture, we provide ever more precise descriptions and terms to describe the sub-styles and variations within the large umbrella term, “Modern.” As in taxonomy, which classifies and categorizes living organisms, we can recognize and assign groups of similar resources together for study. 
 The Olympia survey classified the first grouping of styles as those that are transitional. Transitional Modern styles have some elements of Modern and some elements of more traditional architecture. Windows might be vertically-oriented, double-hung wood windows (traditional) rather than having horizontal proportions (Modern). A roof might be a moderate pitch, with minimal overhangs (traditional), rather than a shallow pitch with outwardly-extending gables (Modern). In Olympia, 37% of the houses surveyed were Modern Minimal Traditional, by far the most prevalent Transitional Modern style.
The Olympia survey classified the first grouping of styles as those that are transitional. Transitional Modern styles have some elements of Modern and some elements of more traditional architecture. Windows might be vertically-oriented, double-hung wood windows (traditional) rather than having horizontal proportions (Modern). A roof might be a moderate pitch, with minimal overhangs (traditional), rather than a shallow pitch with outwardly-extending gables (Modern). In Olympia, 37% of the houses surveyed were Modern Minimal Traditional, by far the most prevalent Transitional Modern style.  Ranch style architecture is the style that architecture critics have generally spurned, since houses were often constructed by contractors without architect’s involvement. Ranch buildings are broad, one-story, and horizontal in overall proportion. They have an attached garage which faces the street and is part of the overall form of the house, and almost always a large picture window facing the street as well. Cladding is used to accentuate the horizontal lines of the house, so there is often a change in material at the lower part of the front façade- brick veneer was a popular choice. Many of the sub-styles of Ranch architecture are “styled” Ranch houses, meaning that elements from another style of architecture were placed on a Ranch form building. One example is Storybook Ranch, which uses “gingerbread” trim, dormers or a cross-gable, and sometimes diamond-pane windows. Are these decorated sub-styles still part of the canon of Modern Architecture? In many ways, they are more Post-Modern than Modern, but that distinction is worthy of an involved discussion of its own.
Ranch style architecture is the style that architecture critics have generally spurned, since houses were often constructed by contractors without architect’s involvement. Ranch buildings are broad, one-story, and horizontal in overall proportion. They have an attached garage which faces the street and is part of the overall form of the house, and almost always a large picture window facing the street as well. Cladding is used to accentuate the horizontal lines of the house, so there is often a change in material at the lower part of the front façade- brick veneer was a popular choice. Many of the sub-styles of Ranch architecture are “styled” Ranch houses, meaning that elements from another style of architecture were placed on a Ranch form building. One example is Storybook Ranch, which uses “gingerbread” trim, dormers or a cross-gable, and sometimes diamond-pane windows. Are these decorated sub-styles still part of the canon of Modern Architecture? In many ways, they are more Post-Modern than Modern, but that distinction is worthy of an involved discussion of its own.  The Olympia Mid-Century Residential survey found over half the resources surveyed to be Ranch or variants of Ranch style. 31% of the surveyed homes were identified as simply Ranch, with another 11% Early Ranch, 9% Contemporary Ranch, 4% Split-Level or Split-Entry, and 4% one of the “Styled” Ranch variations. Sheer numbers alone remind us that the Ranch is deserving of study and shows us how the majority of middle-class Americans lived. As Alan Hess writes in his book Ranch House,
The Olympia Mid-Century Residential survey found over half the resources surveyed to be Ranch or variants of Ranch style. 31% of the surveyed homes were identified as simply Ranch, with another 11% Early Ranch, 9% Contemporary Ranch, 4% Split-Level or Split-Entry, and 4% one of the “Styled” Ranch variations. Sheer numbers alone remind us that the Ranch is deserving of study and shows us how the majority of middle-class Americans lived. As Alan Hess writes in his book Ranch House, 
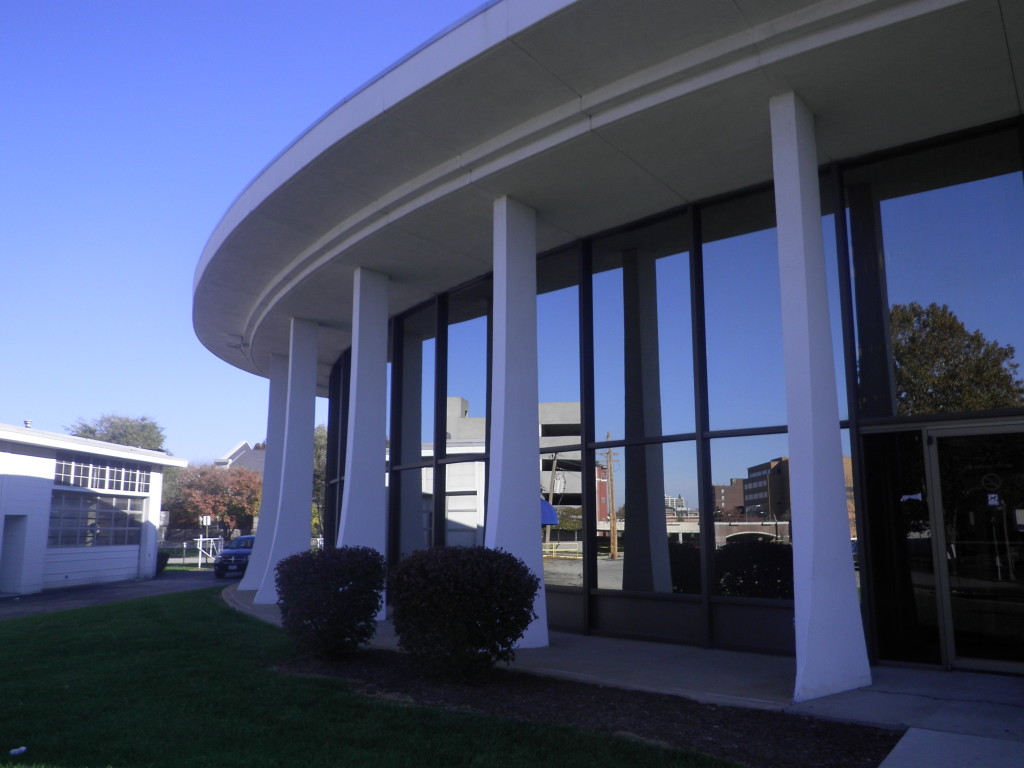
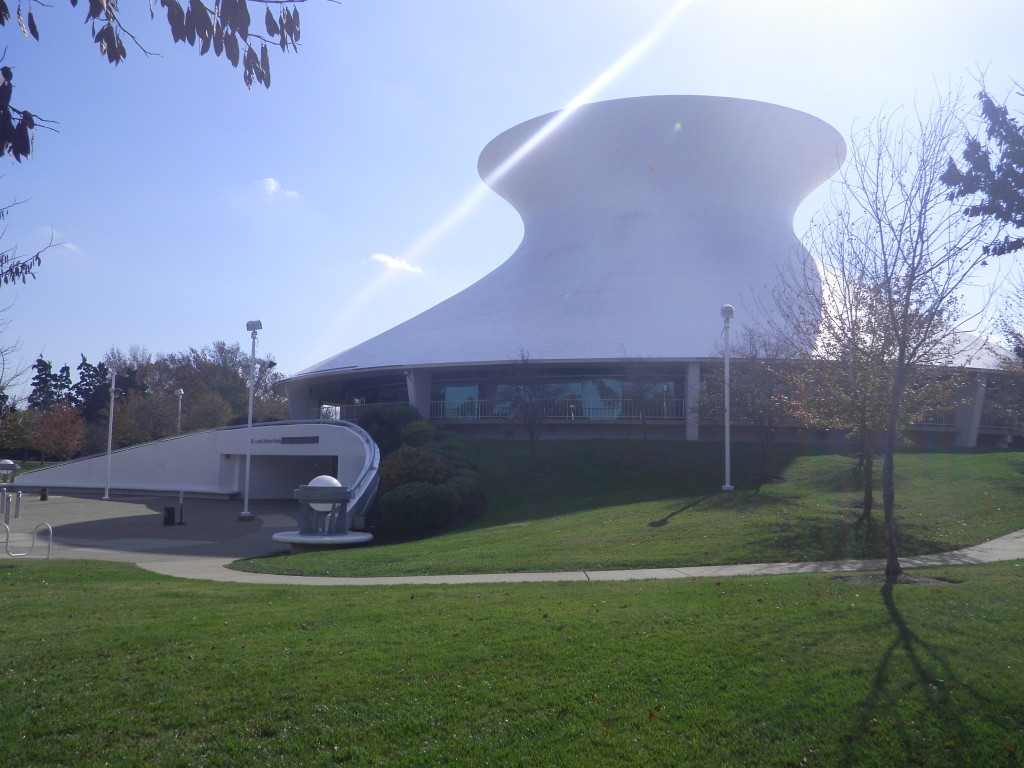
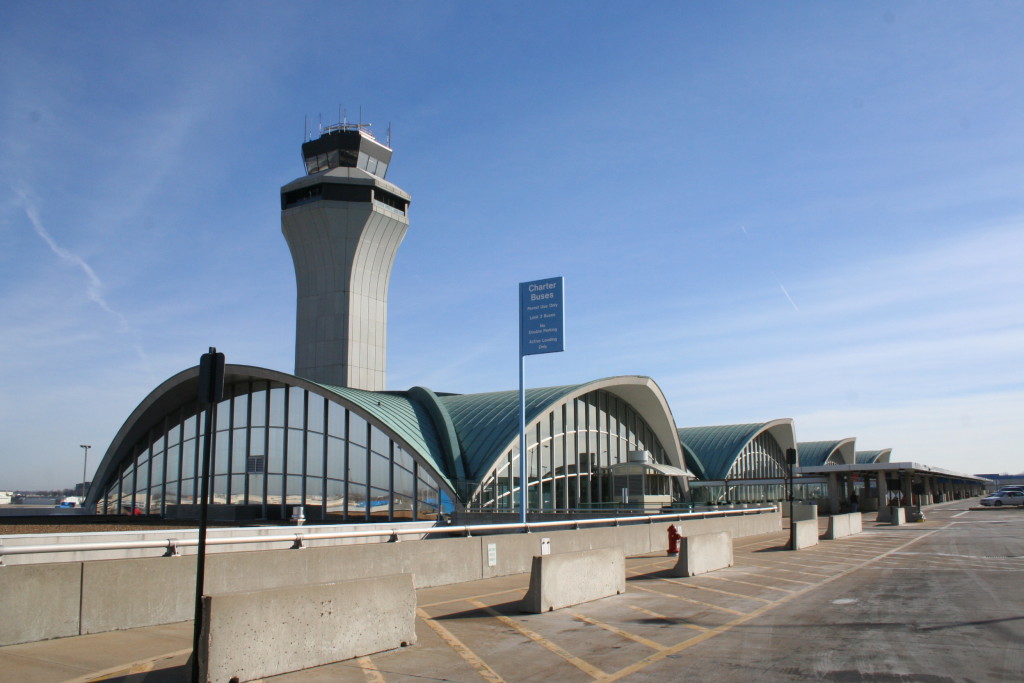
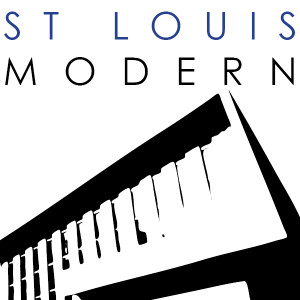 For more information about this exciting project, including a list of buildings for intensive research, mid-century modern properties, city map with property locations, and property descriptions. Visit:
For more information about this exciting project, including a list of buildings for intensive research, mid-century modern properties, city map with property locations, and property descriptions. Visit: 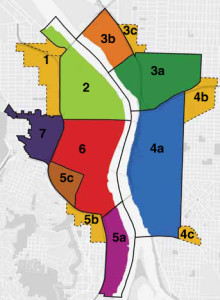 Many of Portland’s iconic landmark buildings are modern era resources, such as the Veterans Memorial Coliseum, Lloyd Center Mall, U.S. Bancorp tower, and the Portland Building. The survey intentionally excludes these well-known properties in order to highlight broader architectural patterns and identify some of the less prominent buildings that may be considered historically significant in the future.
Many of Portland’s iconic landmark buildings are modern era resources, such as the Veterans Memorial Coliseum, Lloyd Center Mall, U.S. Bancorp tower, and the Portland Building. The survey intentionally excludes these well-known properties in order to highlight broader architectural patterns and identify some of the less prominent buildings that may be considered historically significant in the future.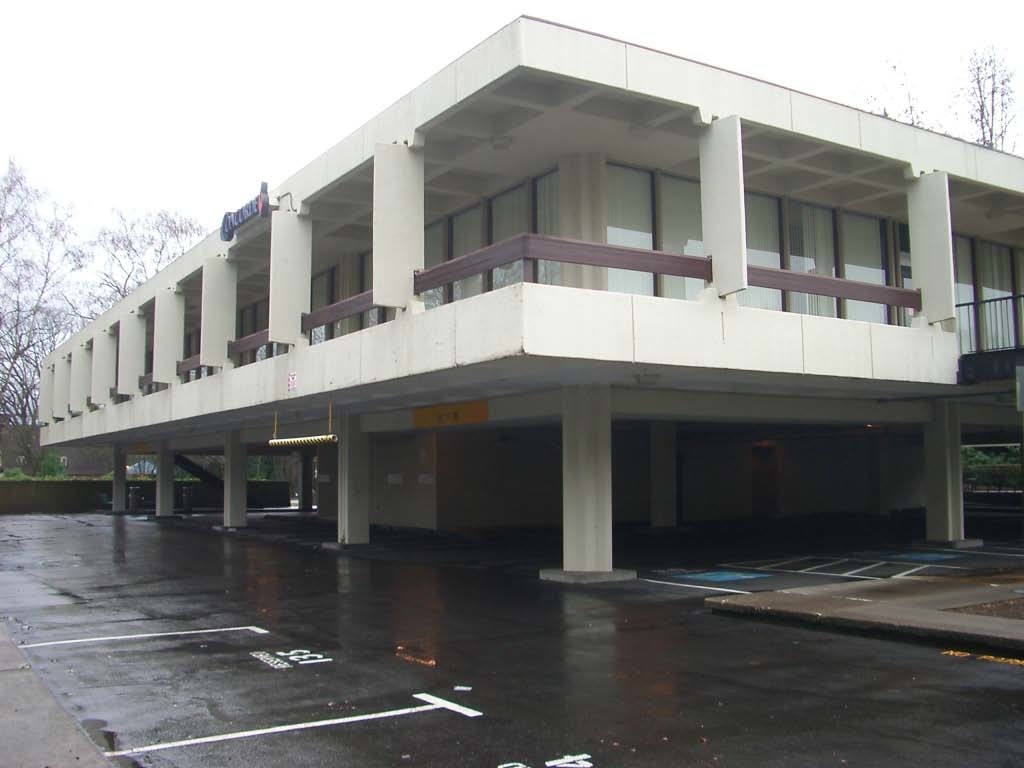 Of approximately 976 modern period resources within the Central City’s seven geographic clusters, PMA selected 152 properties for reconnaissance level survey. Representation of geographic clusters, resource typologies, and potential eligibility were considered when selecting properties to survey. In a selective survey, most properties should be considered potentially eligible for historic designation. Online maps, tax assessor information, and Google Earth were used to inform the selection process. Fieldwork involved taking photographs of each property, recording the resource type, cladding materials, style, height, plan type, and auxiliary resources, and then making a preliminary determination of National Register eligibility based on age, integrity, and historic character-defining features. A final report outlines the project and findings, and survey data was added to the Oregon Historic Sites database.
Of approximately 976 modern period resources within the Central City’s seven geographic clusters, PMA selected 152 properties for reconnaissance level survey. Representation of geographic clusters, resource typologies, and potential eligibility were considered when selecting properties to survey. In a selective survey, most properties should be considered potentially eligible for historic designation. Online maps, tax assessor information, and Google Earth were used to inform the selection process. Fieldwork involved taking photographs of each property, recording the resource type, cladding materials, style, height, plan type, and auxiliary resources, and then making a preliminary determination of National Register eligibility based on age, integrity, and historic character-defining features. A final report outlines the project and findings, and survey data was added to the Oregon Historic Sites database.