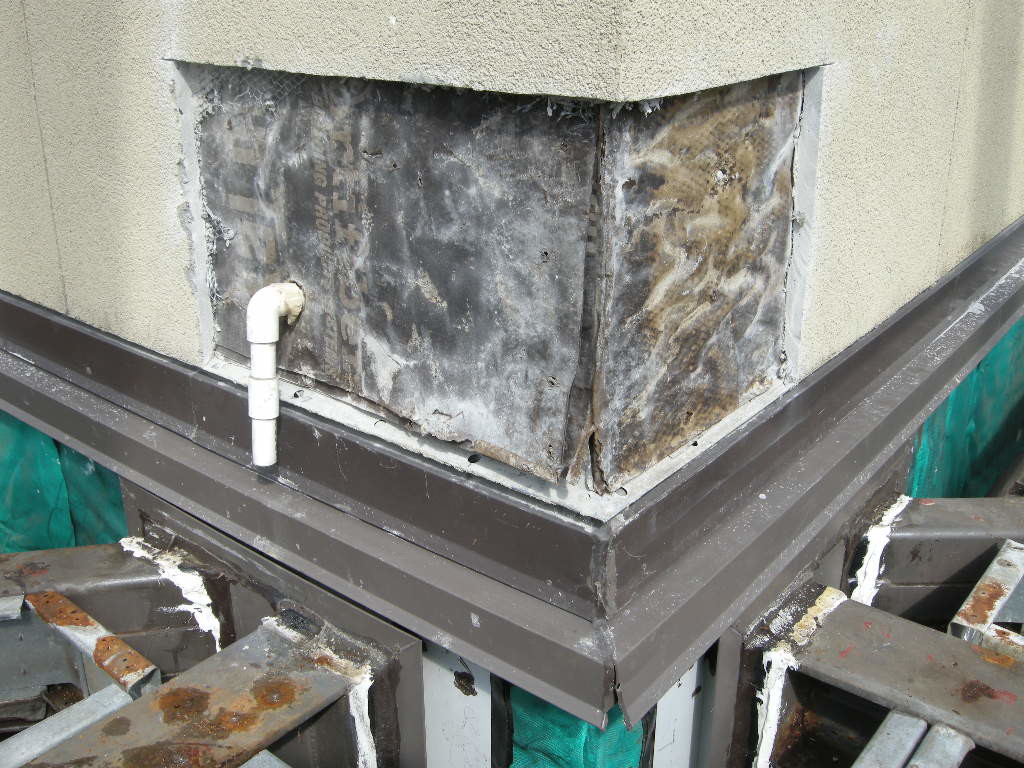Revit is used widely for designing new architecture and for documentation of existing structures. When first looking at Revit one may assume that it is tailored for use with contemporary designs. The default ‘Families’ (the term Revit uses to describe all types of elements from furniture to windows, doors, annotation symbols, wall constructions, etc.) are all generic to new construction. Despite the pre-set generic components, Revit’s strength lies in the ability to create custom ‘Families’ and its capability of tracking both three dimensional design as well as linked information about components. When used correctly Revit can be a powerful tool for building assessment and historic renovation. At PMA we have found several tools in Revit that can help us accurately show historic elements, track information about conditions, show repair strategies, and graphically present data. 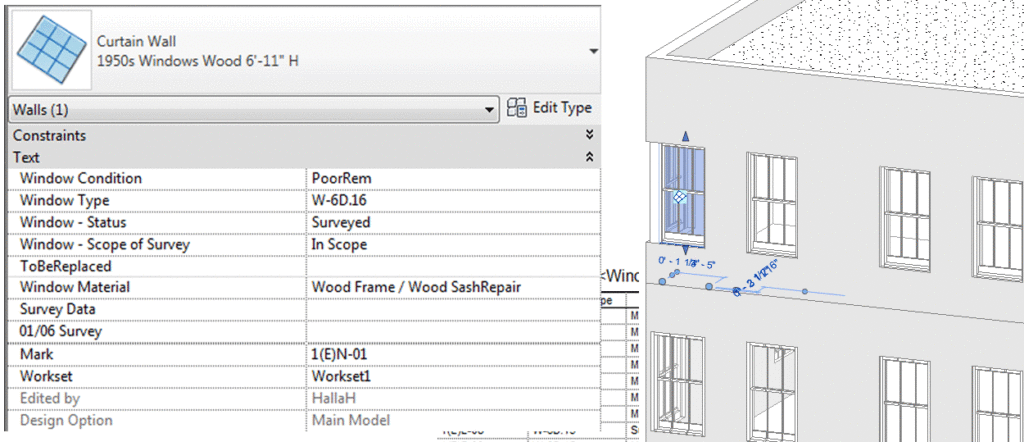
When working on historic structures it can be very important to accurately show existing elements. We often need to indicate exact pieces of terra cotta that require replacement or how a stone entry stair is configured so that the cost for replacement stones can be correctly estimated. We frequently create custom ‘Families’ to accurately show historic detailing. ‘Families’ of all types can be created to refine a model and add historic detail. Some of the common custom elements that we create include windows with historically accurate profiles, stacked walls that let us show terra cotta banding and differentiation in materials/wall thicknesses, complex historic roof structures, and custom patterns that match existing stonework. By adapting the generic Revit ‘Families’ and creating our own we are able to accurately represent historic features and structures.
Capabilities
One of Revit’s most useful capabilities is its ability to record and track information about building components. Unlike earlier drafting and 3D modeling applications, Revit can store information about material finishes, specification references, and much more! In Revit you can assign ‘Parameters’ to ‘Families’. ‘Parameters’ are used in a variety of different ways – but one of the most useful we’ve found is their ability to track the condition of specific building elements. For example, when we perform window surveys we can assign ‘Parameters’ to all of the modeled windows that describe the typical deficiencies observed. For each individual unit we can then record what deficiencies were discovered in the field. Once all of the information has been added to the Revit model you can create schedules in Revit to describe the condition of each window unit and total quantities. The information can be extracted from Revit and into spreadsheet software to analyze the data, present trends, and identify repair scopes for individual units. 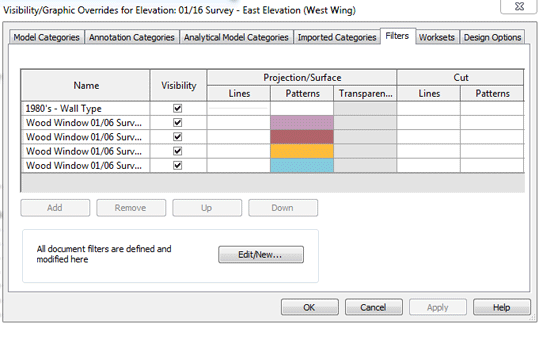
Using Fliter’s
Revit’s ‘Filter’s’ function is another tool that we use in conjunction with ‘Parameters’ to better understand and present information that we’ve recorded in the field. Filters allow one to alter the graphics for components based on their ‘Parameter’ values. For example we commonly use ‘Filters’ to graphically show the condition of a building’s windows after a survey. We do this by creating a condition ‘Parameter’ where a value can be assigned to each window, for example, good, moderate, and poor. We can then use filters to highlight all of the windows in good condition green, those in moderate condition yellow, and those in poor condition red. Unlike a window schedule which may require some analysis – the color coded elevations Revit can create with ‘Filters’ are easy to understand and an excellent tool for presentations.
At PMA we have found Revit to be an invaluable tool that we use day to day for a variety of uses including 3D modeling, displaying point clouds, rendering, tracking information, and presenting data. Revit is a capable tool and with a little creativity one can tailor the application to complex historic projects. The ability to create complex custom ‘Families’ that track data about the structure make it possible for our office to efficiently record, analyze, and present date we observe in the field – bringing projects all the way through development, documentation of construction documents, and construction itself.
Review our ongoing building envelope project that utilizes Revit.
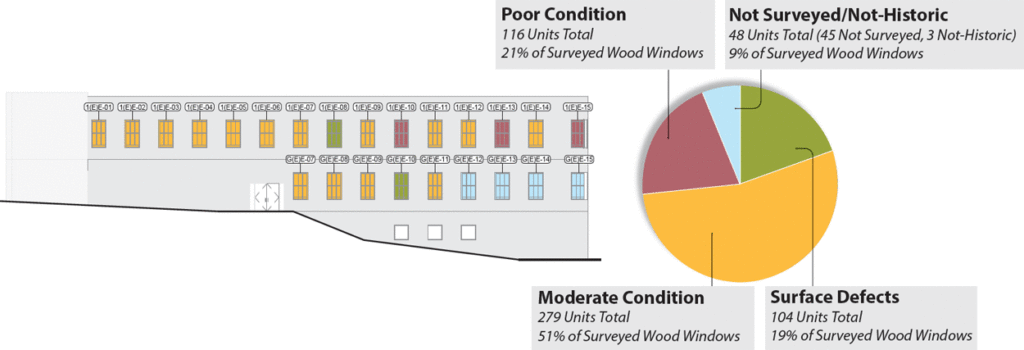
Written By Halla Hoffer, Associate, Architect I


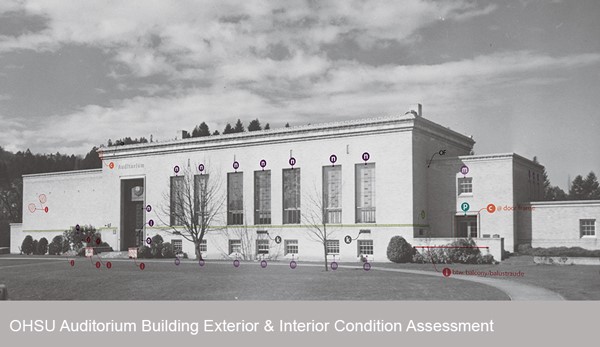
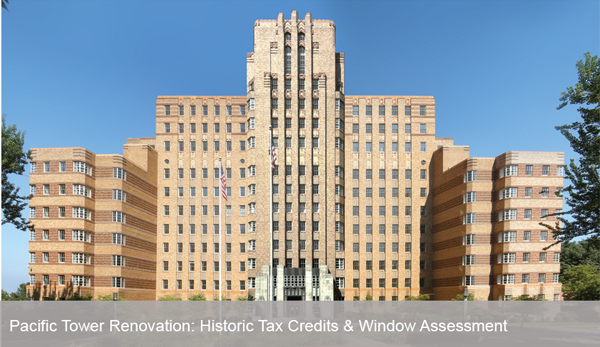
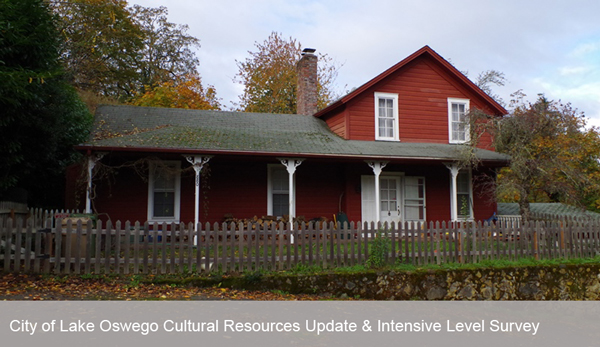
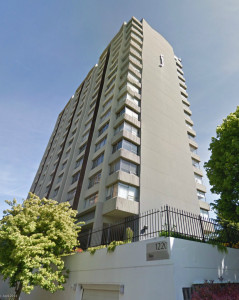 PMA recently performed an energy analysis study to answer that question. The project was to provide quantitative data on the energy savings associated with window replacement versus insulating exterior walls. We choose to study a structure on the brink of historic status – a 1960’s multi-story residential structure with large character defining view windows. The structure is composed of concrete walls, beams, floors, and columns with single pane aluminum windows. The existing building has approximately 36% glazing and no insulation.
PMA recently performed an energy analysis study to answer that question. The project was to provide quantitative data on the energy savings associated with window replacement versus insulating exterior walls. We choose to study a structure on the brink of historic status – a 1960’s multi-story residential structure with large character defining view windows. The structure is composed of concrete walls, beams, floors, and columns with single pane aluminum windows. The existing building has approximately 36% glazing and no insulation. 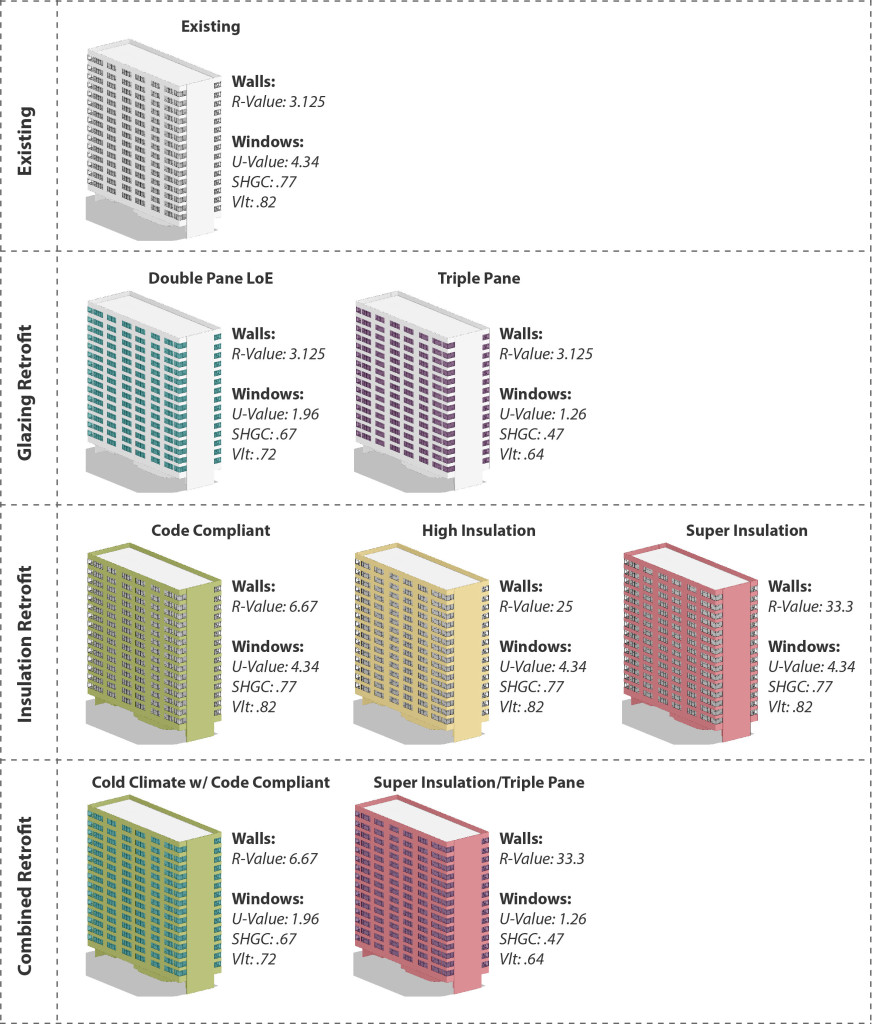 A wide range of constructions were chosen in order to see the full range of possible results. Future studies may focus on more refined material choices and a narrower set of parameters. The analysis was run in Autodesk Green Building Studio which is an excellent tool to perform basic energy models. While GBS does not allow for complex simulations it can quickly and accurately compare a variety of different design alternatives.
A wide range of constructions were chosen in order to see the full range of possible results. Future studies may focus on more refined material choices and a narrower set of parameters. The analysis was run in Autodesk Green Building Studio which is an excellent tool to perform basic energy models. While GBS does not allow for complex simulations it can quickly and accurately compare a variety of different design alternatives. 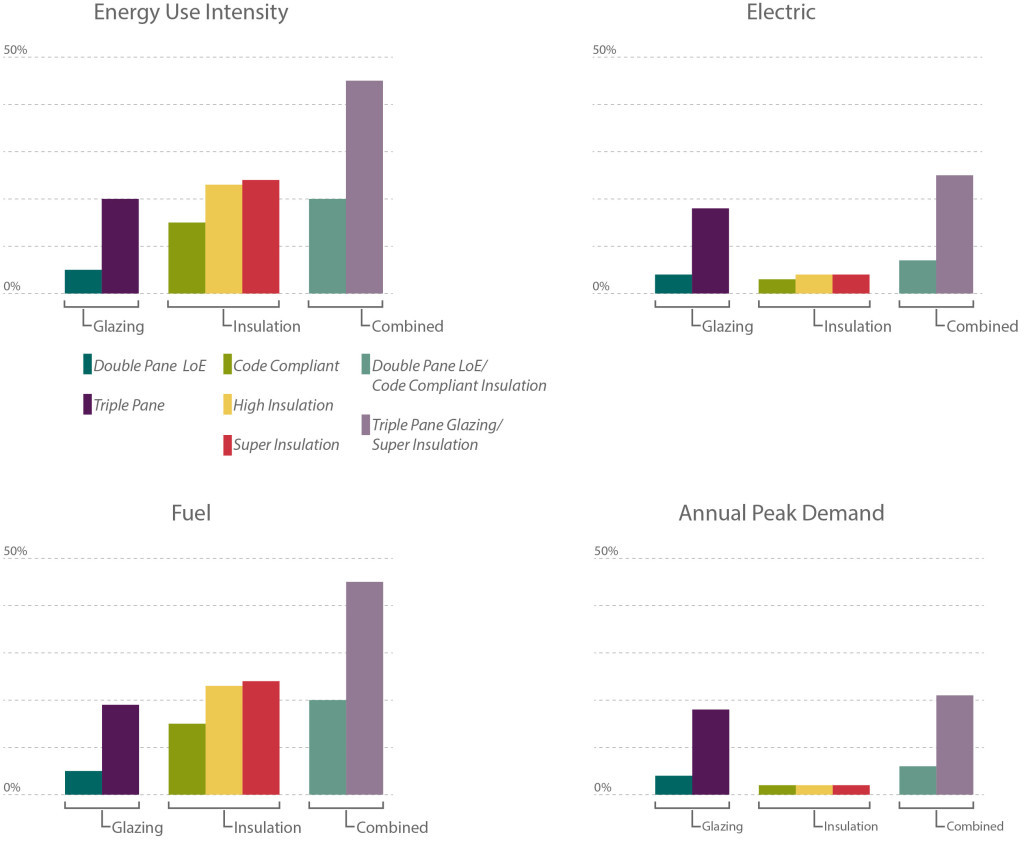
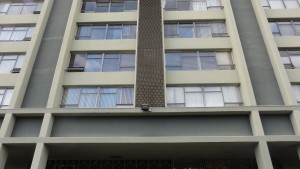 With current technologies the results indicate that adding insulation to a building has the most cost effective impact on energy performance. Installing new insulation is typically less expensive than window replacement and the results of this study show that Code Compliant (R-~7) insulation can have a significant impact on overall energy usage, outperforming Double Pane window replacement. Interestingly, the results also indicate that a High Insulation (R-25) retrofit performs better than a Combined Retrofit with Code Compliant Insulation (R-~7) and Double Pane Glass.
With current technologies the results indicate that adding insulation to a building has the most cost effective impact on energy performance. Installing new insulation is typically less expensive than window replacement and the results of this study show that Code Compliant (R-~7) insulation can have a significant impact on overall energy usage, outperforming Double Pane window replacement. Interestingly, the results also indicate that a High Insulation (R-25) retrofit performs better than a Combined Retrofit with Code Compliant Insulation (R-~7) and Double Pane Glass. 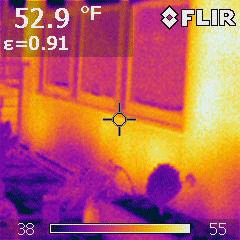
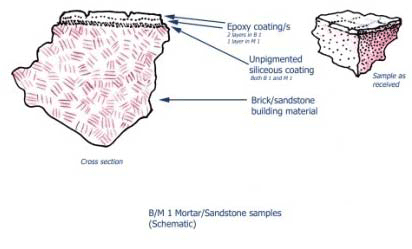 When severe deterioration of masonry walls is not a prevalent condition, what other non-visual processes are employed to determine the cause of deterioration? Two common techniques, well known to historic preservation professionals, are non-destructive testing (NDT) and material testing in the laboratory. NDE methods include RILEM tube water absorption tests, metal detector scanning, video scopes, infra-red photography, ultra sound testing, ground penetrating radar, and in some cases, x-ray diffraction. Common laboratory testing include petrographic examination, electron microscopy, and Fourier Transform Infrared (FTIR) methods.
When severe deterioration of masonry walls is not a prevalent condition, what other non-visual processes are employed to determine the cause of deterioration? Two common techniques, well known to historic preservation professionals, are non-destructive testing (NDT) and material testing in the laboratory. NDE methods include RILEM tube water absorption tests, metal detector scanning, video scopes, infra-red photography, ultra sound testing, ground penetrating radar, and in some cases, x-ray diffraction. Common laboratory testing include petrographic examination, electron microscopy, and Fourier Transform Infrared (FTIR) methods. 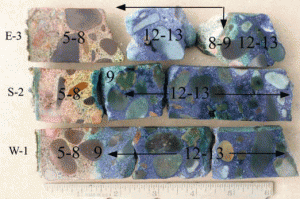 FTIR, when combined with the diagnostic RILEM tube field test, in particular is an effective evaluation to determine if masonry sealers have been applied to a wall surface impeding the capillary evaporation of trapped water. RILEM tests also provide an observation of a masonry wall’s initial rate of absorption under wind driven rain circumstances. Petrographic analysis of both masonry and mortars determines the material composition and will identify harmful natural elements and harmful additive elements like salts.
FTIR, when combined with the diagnostic RILEM tube field test, in particular is an effective evaluation to determine if masonry sealers have been applied to a wall surface impeding the capillary evaporation of trapped water. RILEM tests also provide an observation of a masonry wall’s initial rate of absorption under wind driven rain circumstances. Petrographic analysis of both masonry and mortars determines the material composition and will identify harmful natural elements and harmful additive elements like salts.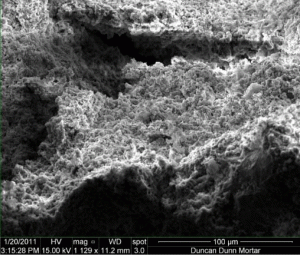 A common misconception in the northwest is that surface spalls are a result of freeze thaw cycles. Freeze thaw susceptibility can only be determined through laboratory testing. Visual observations are insufficient to conclude masonry spalls resulted from freeze thaw forces. Since freeze thaw tests are graded either pass or fail, further tests methods are typically required for additional diagnostic evaluation. More likely sources of surface spalls are hard Portland cement mortars which exceed the strength of the masonry, salts introduced into the masonry through incorrect material selection, or surface sealers impeding the evaporation of water and thus creating a saturated sub surface layer which will freeze. (It is important to distinguish that the masonry unit may not be susceptible to freeze thaw but rather the sealer creates a dam like effect inducing a layer of water subject to freezing)
A common misconception in the northwest is that surface spalls are a result of freeze thaw cycles. Freeze thaw susceptibility can only be determined through laboratory testing. Visual observations are insufficient to conclude masonry spalls resulted from freeze thaw forces. Since freeze thaw tests are graded either pass or fail, further tests methods are typically required for additional diagnostic evaluation. More likely sources of surface spalls are hard Portland cement mortars which exceed the strength of the masonry, salts introduced into the masonry through incorrect material selection, or surface sealers impeding the evaporation of water and thus creating a saturated sub surface layer which will freeze. (It is important to distinguish that the masonry unit may not be susceptible to freeze thaw but rather the sealer creates a dam like effect inducing a layer of water subject to freezing)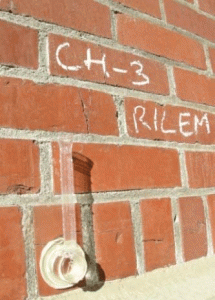 By combining visual observations with NDE and lab testing, most surface masonry deterioration can be determined and thereby implement proper repair, maintenance, and protection methods.
By combining visual observations with NDE and lab testing, most surface masonry deterioration can be determined and thereby implement proper repair, maintenance, and protection methods.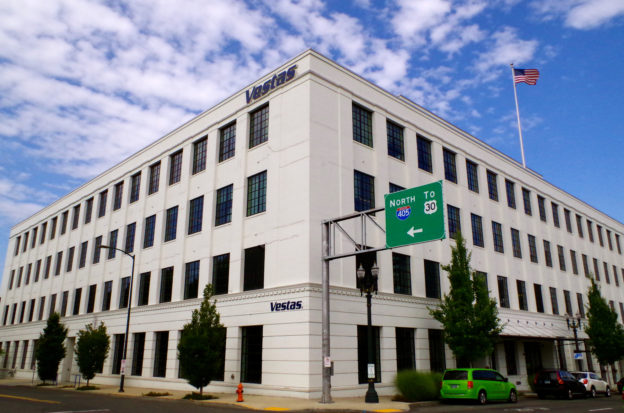

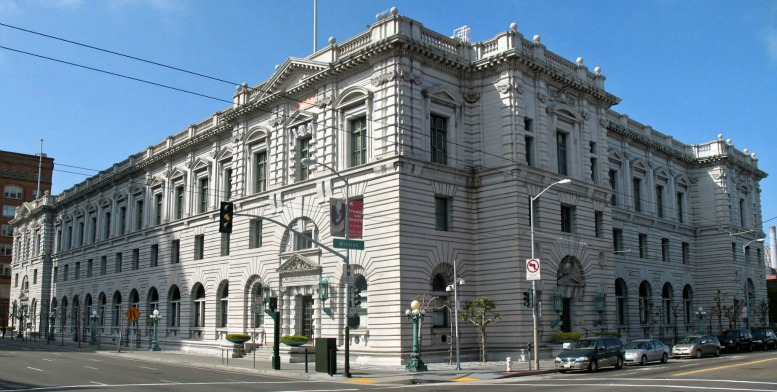
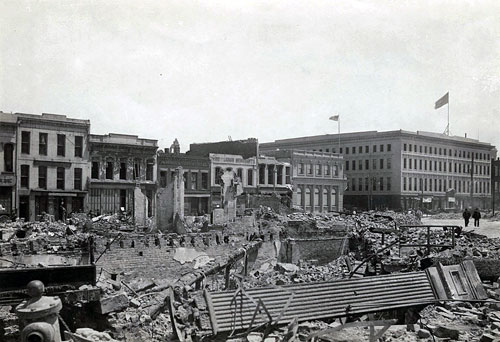
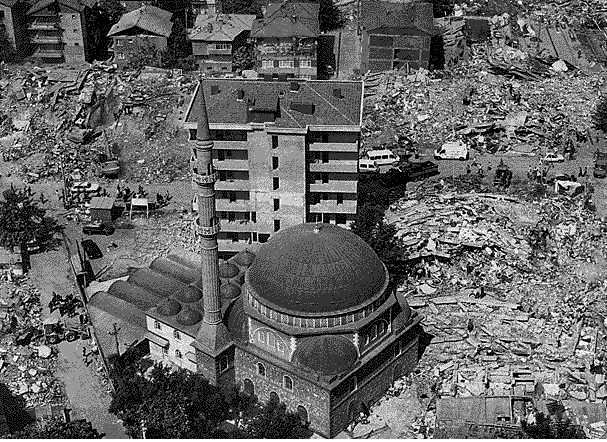
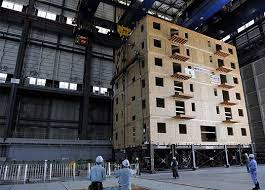 These studies combined with documented field assessments and field evidence of older structures surviving earthquakes and repeated ground motion disturbances over several hundred years are available in numerous communities and offer case study structures for further research. The numbers of university engineering departments with “shake tables” (e.g. Portland State University) create opportunities for joint partnership with private sector consultants, public agencies, and professional organizations to assess and analyze the unique aspects of archaic building materials and methodologies for seismic response. The collaboration between university and private cooperation for seismic research has the potential to develop a wealth of practical and applicable information. The current collaborative efforts involving energy consumption offer the model from which to base seismic research.
These studies combined with documented field assessments and field evidence of older structures surviving earthquakes and repeated ground motion disturbances over several hundred years are available in numerous communities and offer case study structures for further research. The numbers of university engineering departments with “shake tables” (e.g. Portland State University) create opportunities for joint partnership with private sector consultants, public agencies, and professional organizations to assess and analyze the unique aspects of archaic building materials and methodologies for seismic response. The collaboration between university and private cooperation for seismic research has the potential to develop a wealth of practical and applicable information. The current collaborative efforts involving energy consumption offer the model from which to base seismic research.
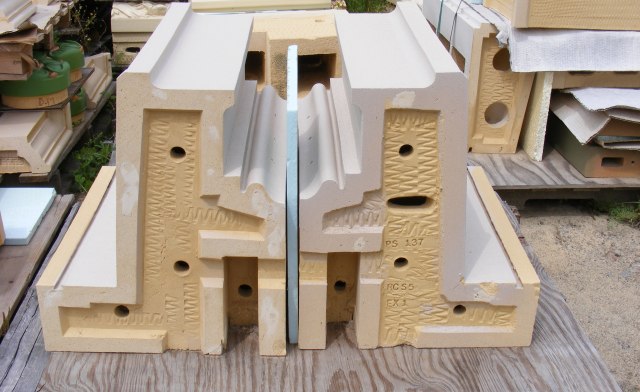
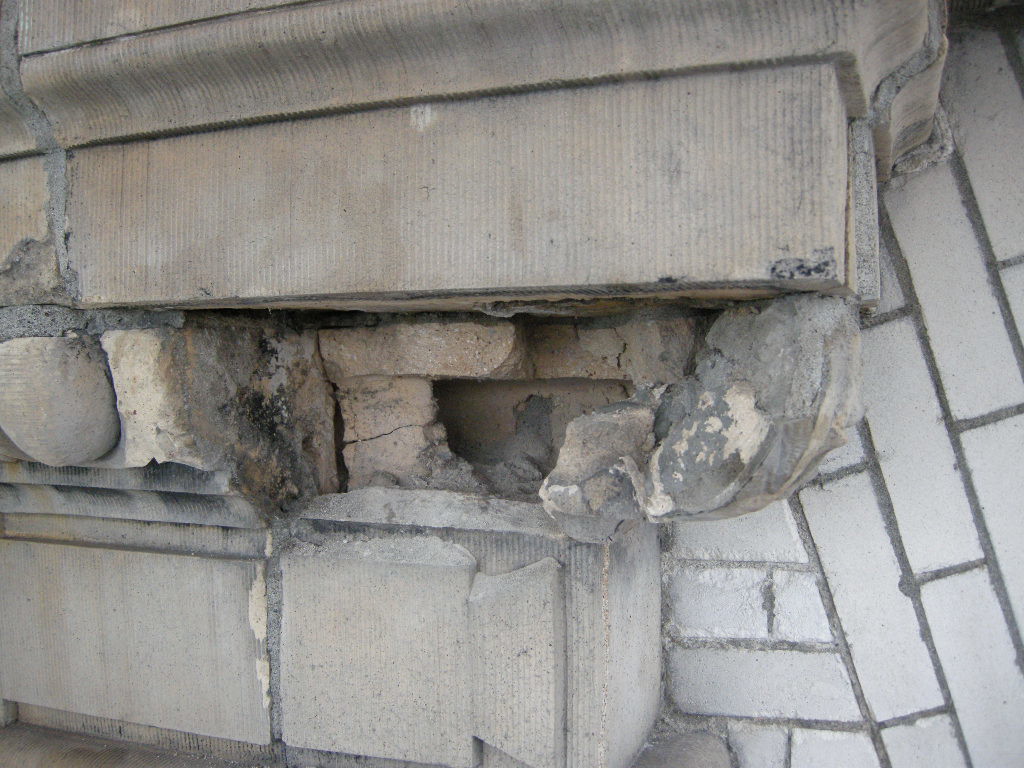
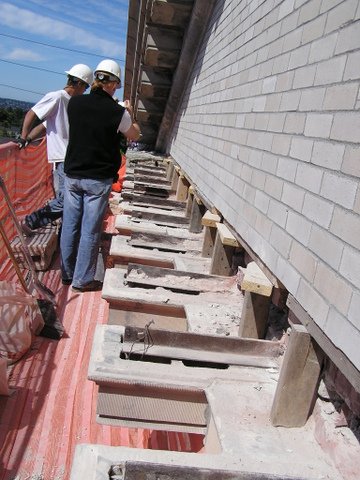 When replacement units are not required and the scope is limited to on-site repair, labor costs exceed material costs. Since many historic terra cotta units were specialty designed and installed for the structure, a premium price is paid for replacement. New exterior decorative terra cotta is available only from the sources referenced and with small quantity orders, the first unit is approximately $5,000 with much of the costs attributed to making the form and determining the finish color and texture. Subsequent costs per unit will decrease with the range of decrease dependent upon quantities required.
When replacement units are not required and the scope is limited to on-site repair, labor costs exceed material costs. Since many historic terra cotta units were specialty designed and installed for the structure, a premium price is paid for replacement. New exterior decorative terra cotta is available only from the sources referenced and with small quantity orders, the first unit is approximately $5,000 with much of the costs attributed to making the form and determining the finish color and texture. Subsequent costs per unit will decrease with the range of decrease dependent upon quantities required.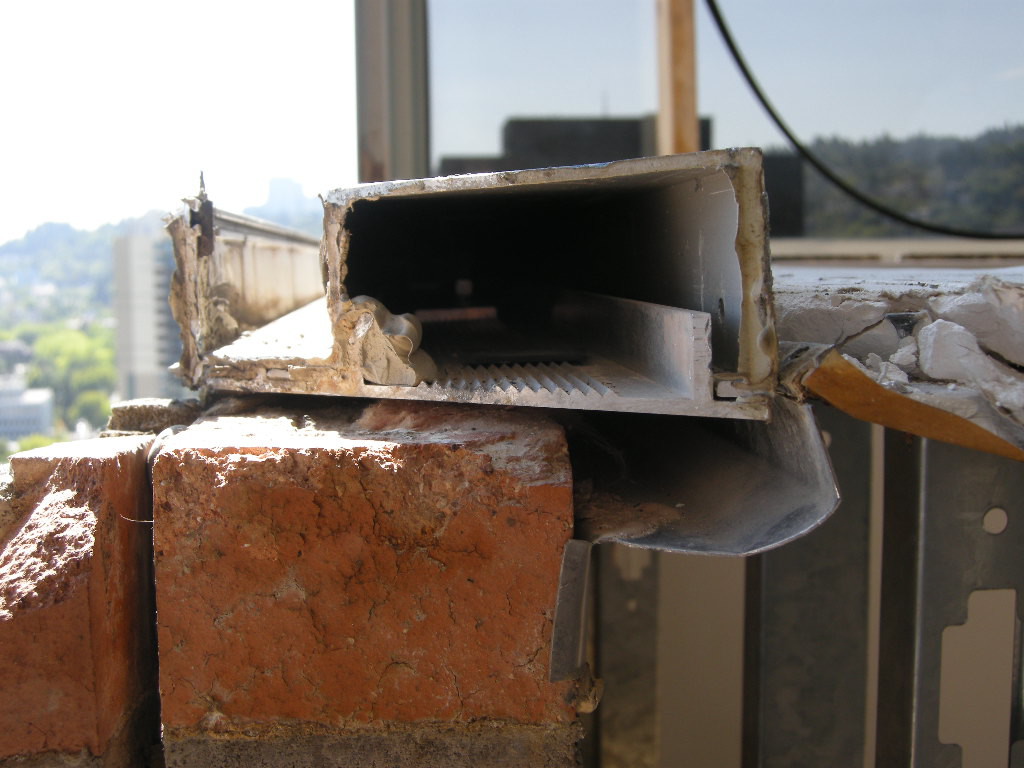
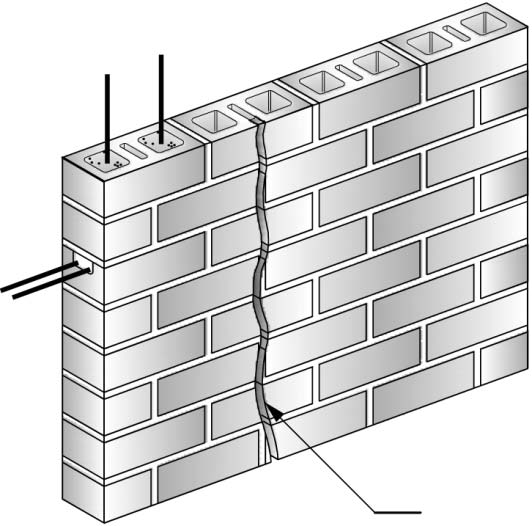
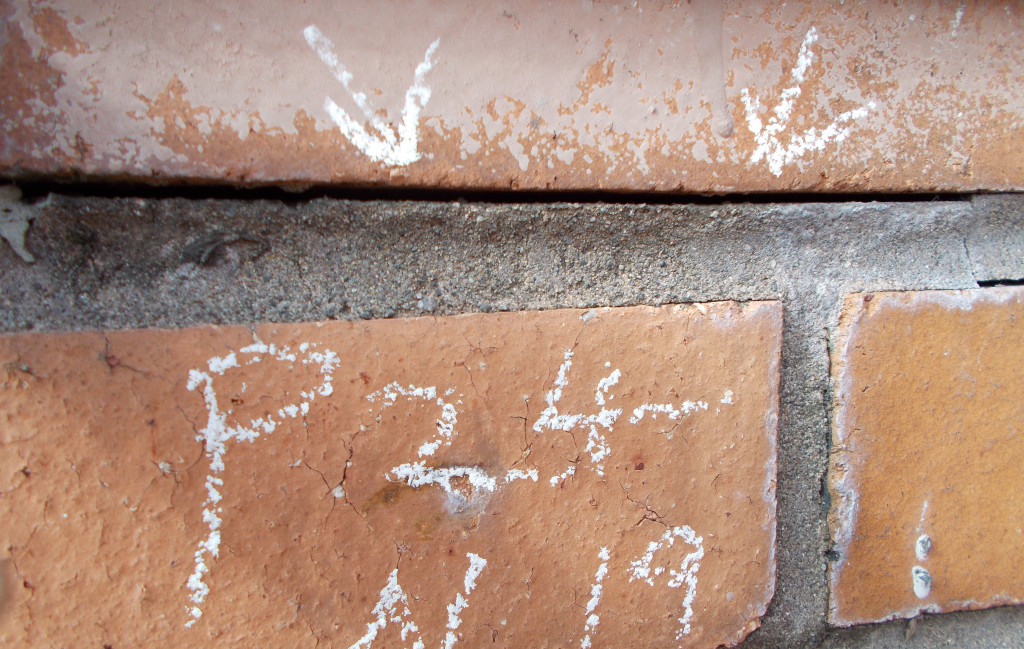
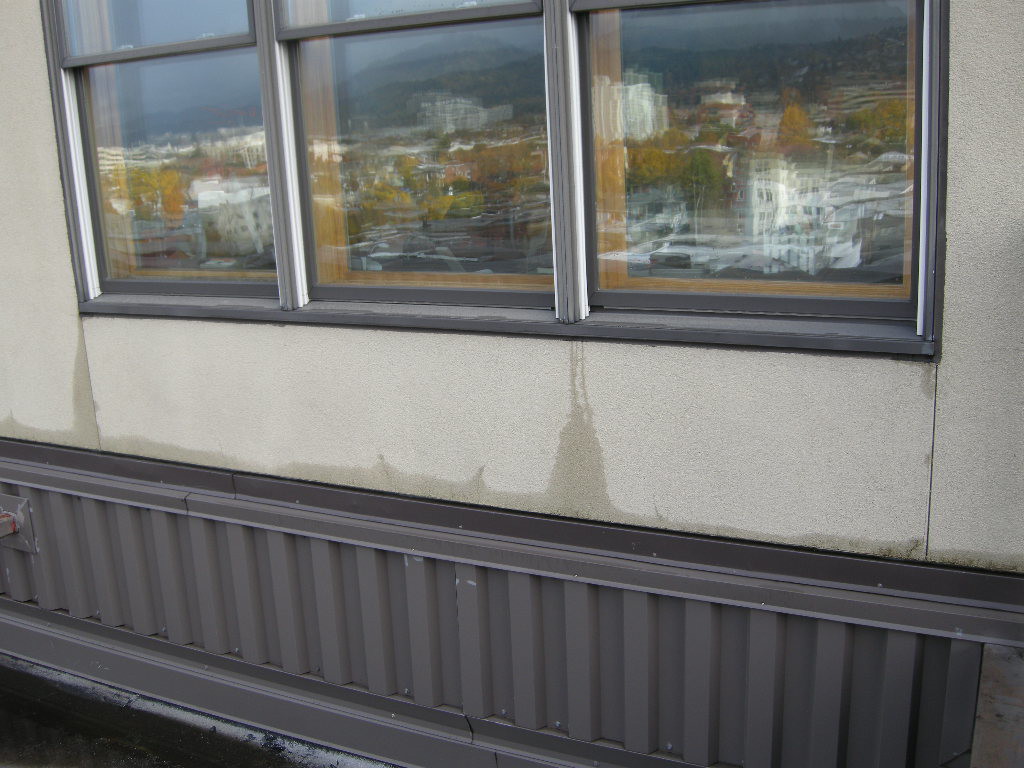
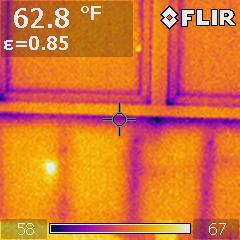 Infrared camera analysis adds another diagnostic layer of evaluation data. Temperature differentials between wet and dry surfaces can collaborate other visual observations. However, a number of varying conditions, not just water, can cause temperature differences between materials or even temperature differences within the same material. For instance, an exterior stucco wall installed over steel studs may have extreme temperature changes as a result of heat conductance through the steel studs with no related water intrusion.
Infrared camera analysis adds another diagnostic layer of evaluation data. Temperature differentials between wet and dry surfaces can collaborate other visual observations. However, a number of varying conditions, not just water, can cause temperature differences between materials or even temperature differences within the same material. For instance, an exterior stucco wall installed over steel studs may have extreme temperature changes as a result of heat conductance through the steel studs with no related water intrusion.