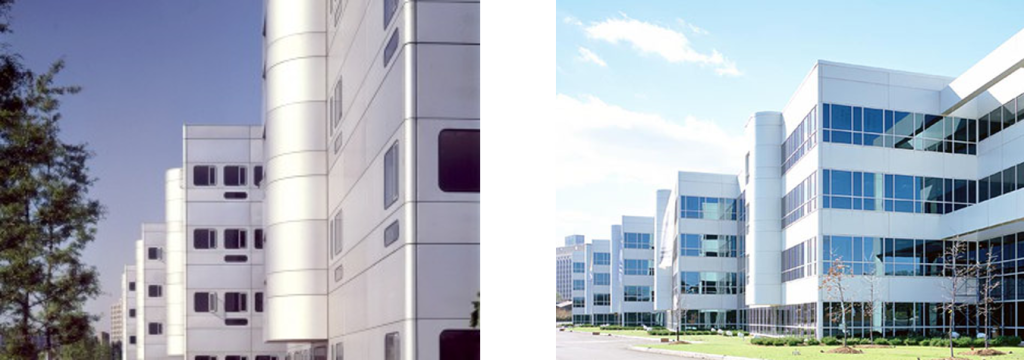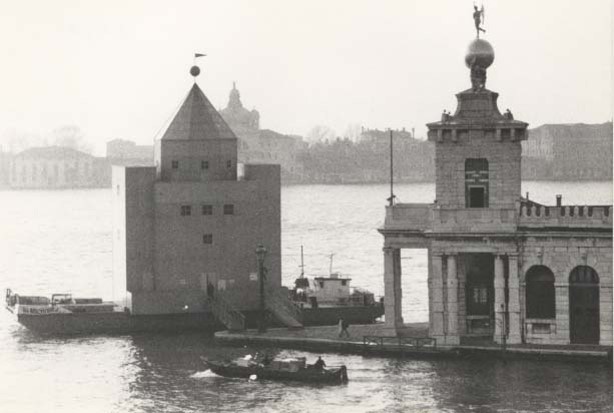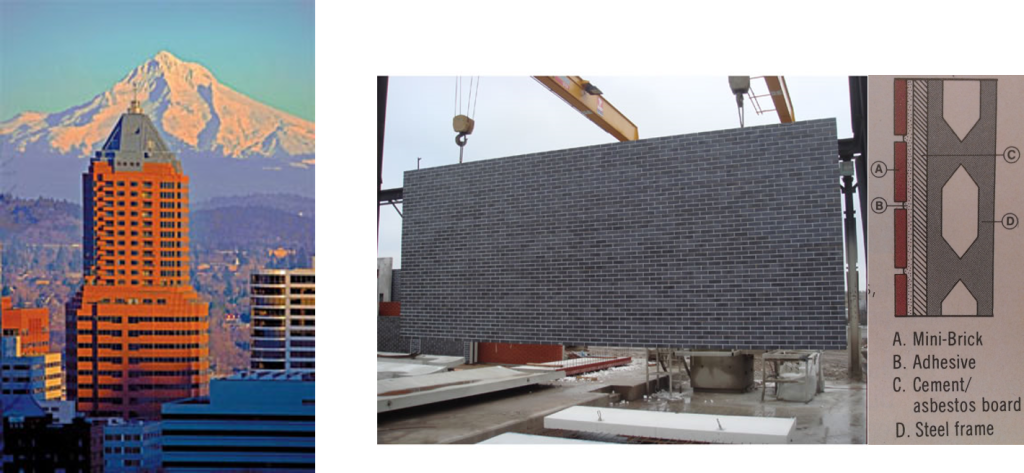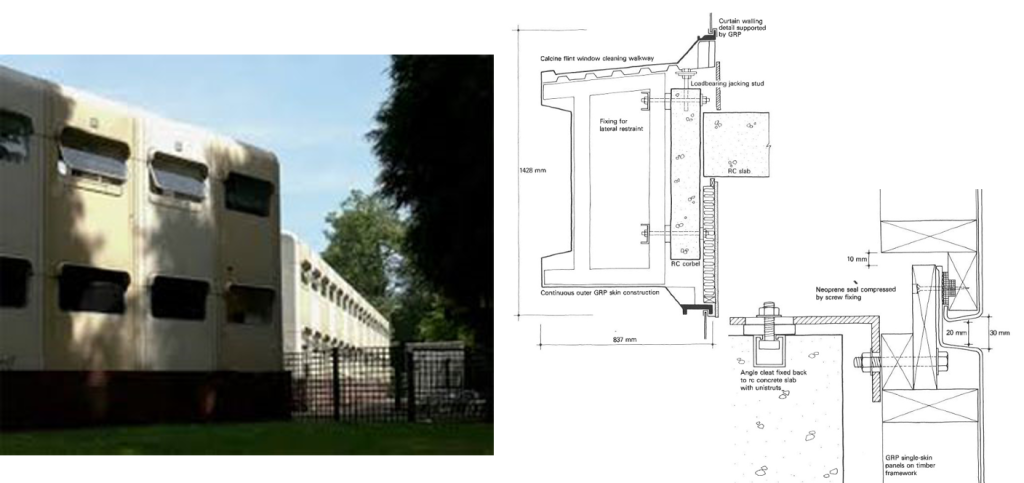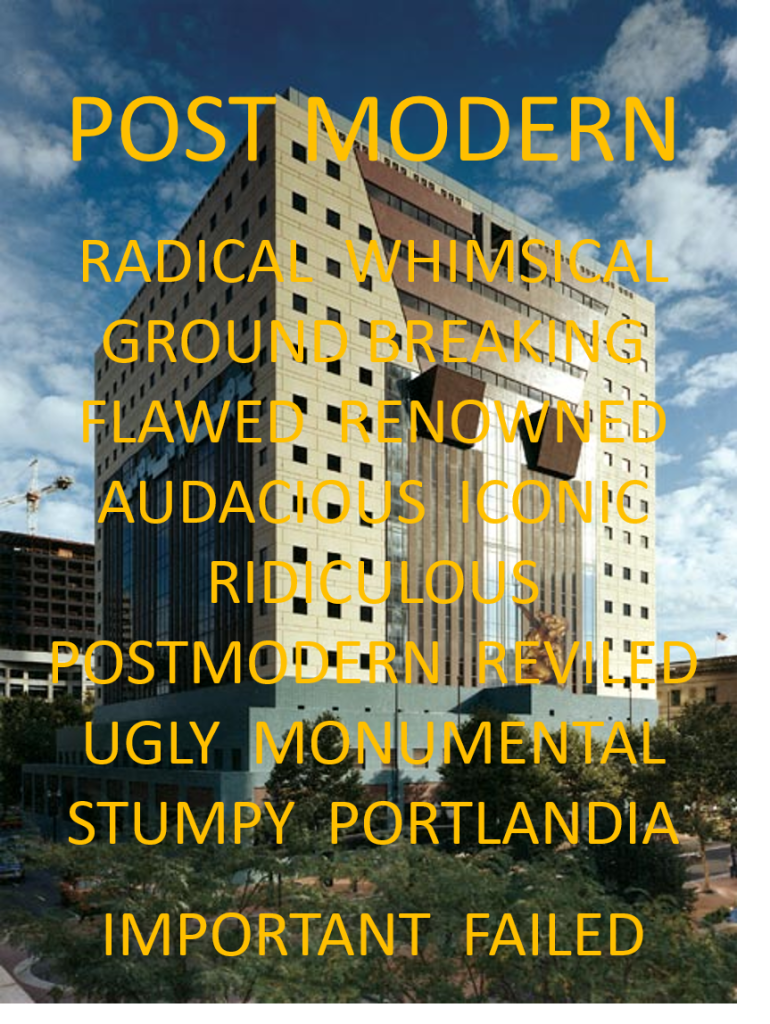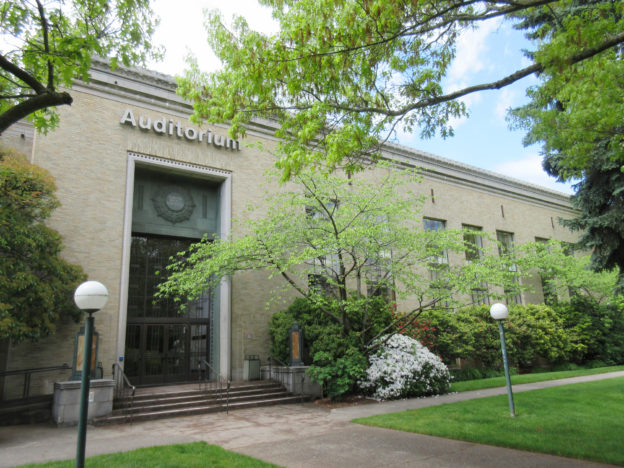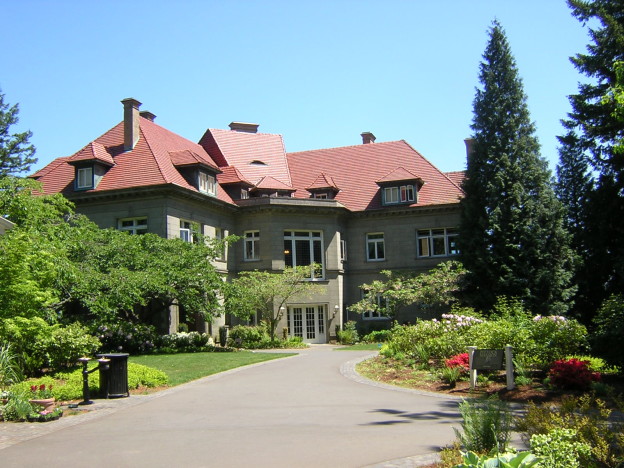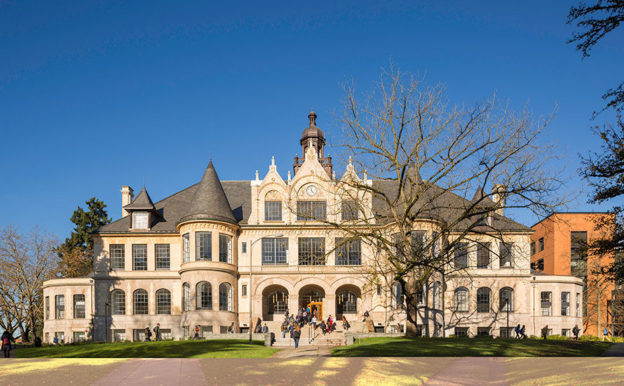Revit is used widely for designing new architecture and for documentation of existing structures. When first looking at Revit one may assume that it is tailored for use with contemporary designs. The default ‘Families’ (the term Revit uses to describe all types of elements from furniture to windows, doors, annotation symbols, wall constructions, etc.) are all generic to new construction. Despite the pre-set generic components, Revit’s strength lies in the ability to create custom ‘Families’ and its capability of tracking both three dimensional design as well as linked information about components. When used correctly Revit can be a powerful tool for building assessment and historic renovation. At PMA we have found several tools in Revit that can help us accurately show historic elements, track information about conditions, show repair strategies, and graphically present data. 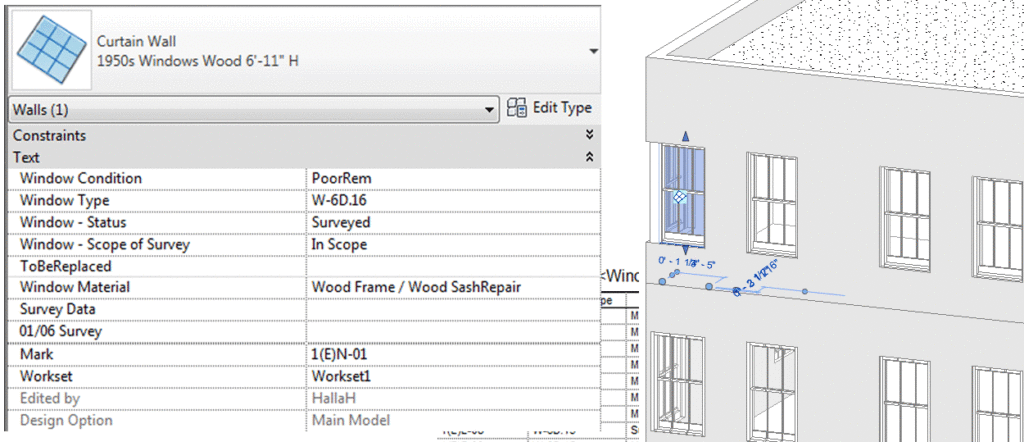
When working on historic structures it can be very important to accurately show existing elements. We often need to indicate exact pieces of terra cotta that require replacement or how a stone entry stair is configured so that the cost for replacement stones can be correctly estimated. We frequently create custom ‘Families’ to accurately show historic detailing. ‘Families’ of all types can be created to refine a model and add historic detail. Some of the common custom elements that we create include windows with historically accurate profiles, stacked walls that let us show terra cotta banding and differentiation in materials/wall thicknesses, complex historic roof structures, and custom patterns that match existing stonework. By adapting the generic Revit ‘Families’ and creating our own we are able to accurately represent historic features and structures.
Capabilities
One of Revit’s most useful capabilities is its ability to record and track information about building components. Unlike earlier drafting and 3D modeling applications, Revit can store information about material finishes, specification references, and much more! In Revit you can assign ‘Parameters’ to ‘Families’. ‘Parameters’ are used in a variety of different ways – but one of the most useful we’ve found is their ability to track the condition of specific building elements. For example, when we perform window surveys we can assign ‘Parameters’ to all of the modeled windows that describe the typical deficiencies observed. For each individual unit we can then record what deficiencies were discovered in the field. Once all of the information has been added to the Revit model you can create schedules in Revit to describe the condition of each window unit and total quantities. The information can be extracted from Revit and into spreadsheet software to analyze the data, present trends, and identify repair scopes for individual units. 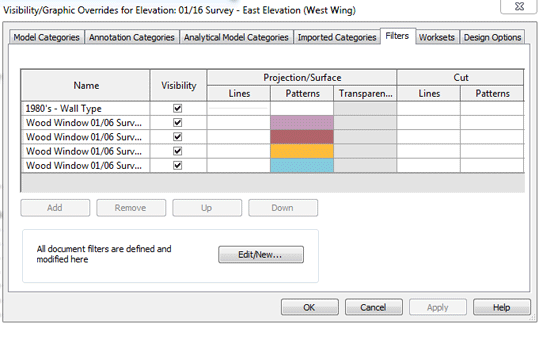
Using Fliter’s
Revit’s ‘Filter’s’ function is another tool that we use in conjunction with ‘Parameters’ to better understand and present information that we’ve recorded in the field. Filters allow one to alter the graphics for components based on their ‘Parameter’ values. For example we commonly use ‘Filters’ to graphically show the condition of a building’s windows after a survey. We do this by creating a condition ‘Parameter’ where a value can be assigned to each window, for example, good, moderate, and poor. We can then use filters to highlight all of the windows in good condition green, those in moderate condition yellow, and those in poor condition red. Unlike a window schedule which may require some analysis – the color coded elevations Revit can create with ‘Filters’ are easy to understand and an excellent tool for presentations.
At PMA we have found Revit to be an invaluable tool that we use day to day for a variety of uses including 3D modeling, displaying point clouds, rendering, tracking information, and presenting data. Revit is a capable tool and with a little creativity one can tailor the application to complex historic projects. The ability to create complex custom ‘Families’ that track data about the structure make it possible for our office to efficiently record, analyze, and present date we observe in the field – bringing projects all the way through development, documentation of construction documents, and construction itself.
Review our ongoing building envelope project that utilizes Revit.
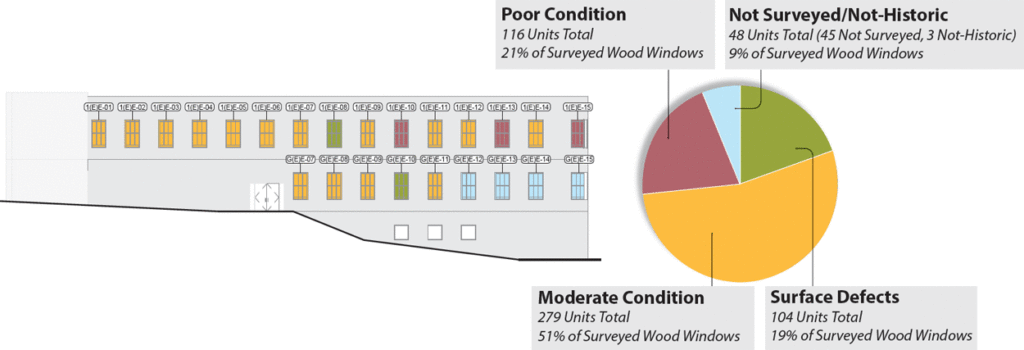
Written By Halla Hoffer, Associate, Architect I

