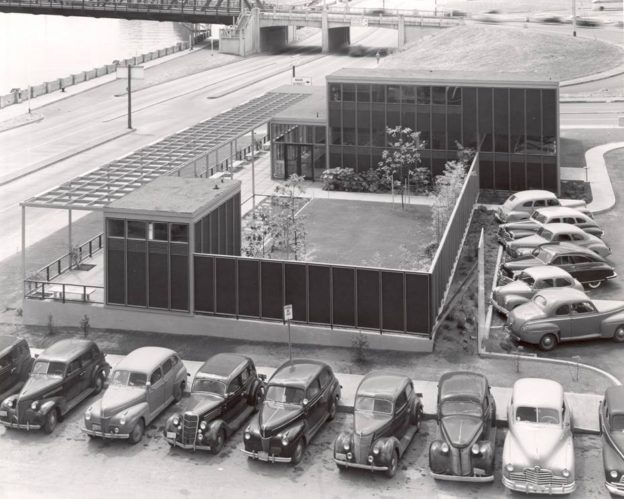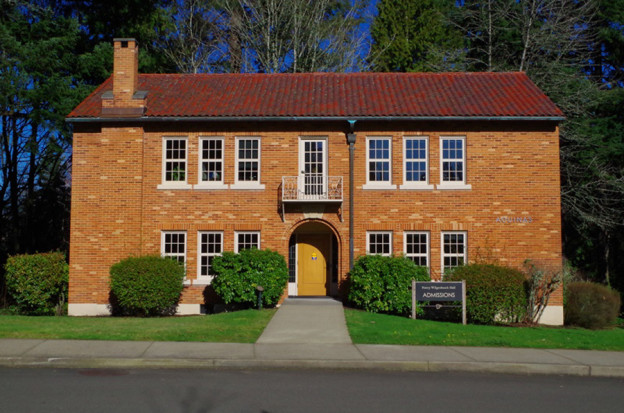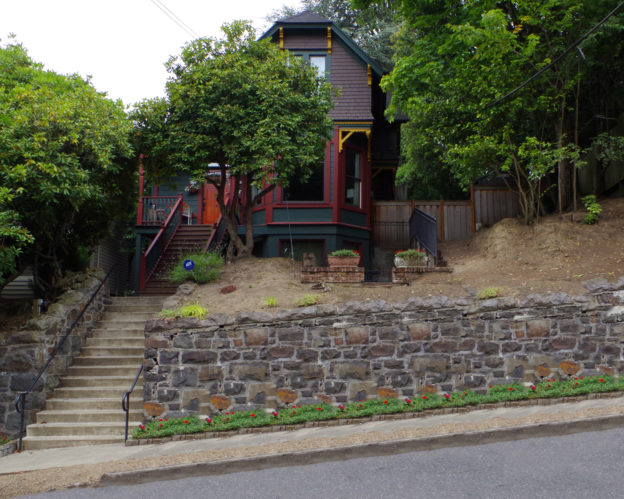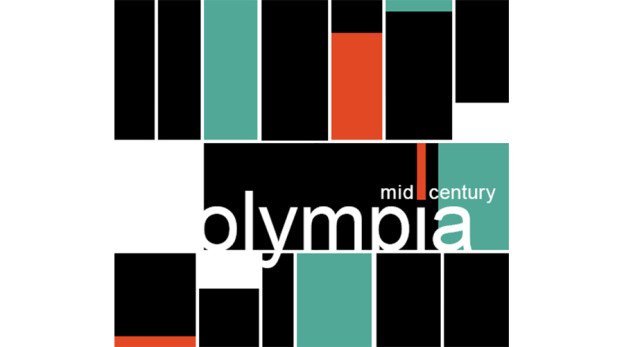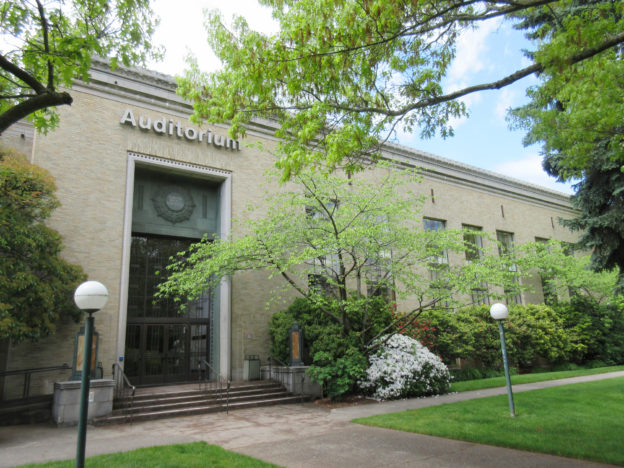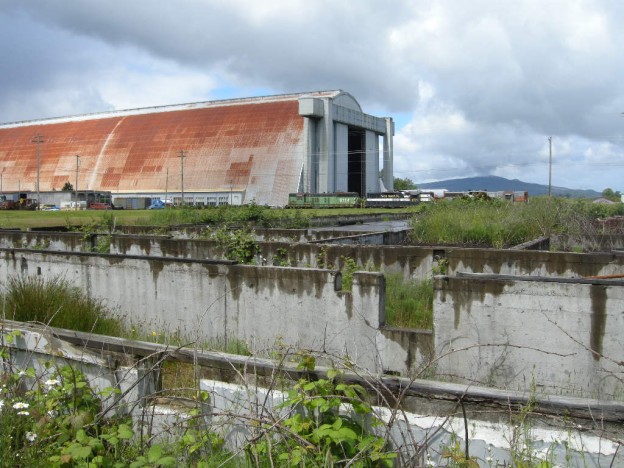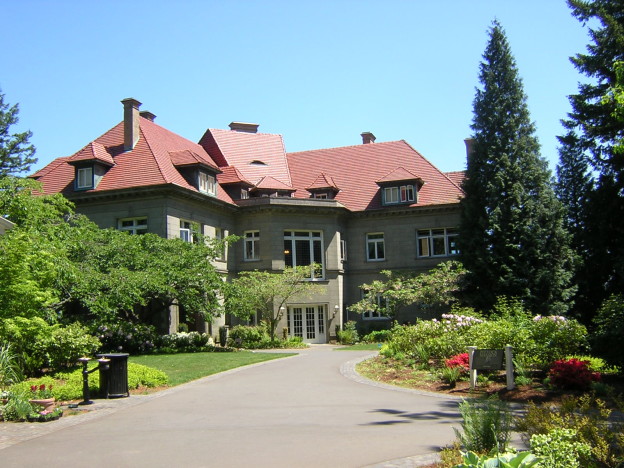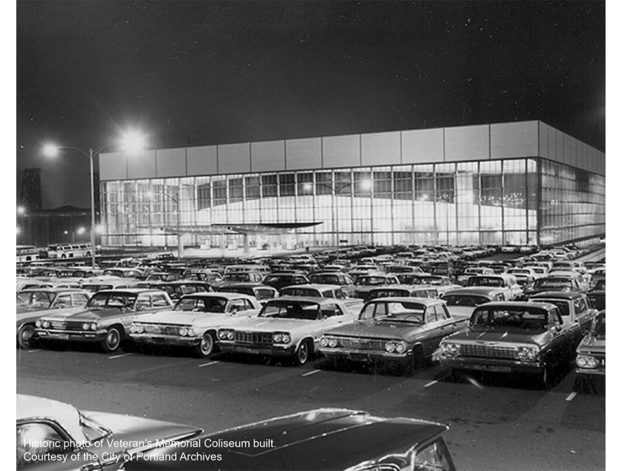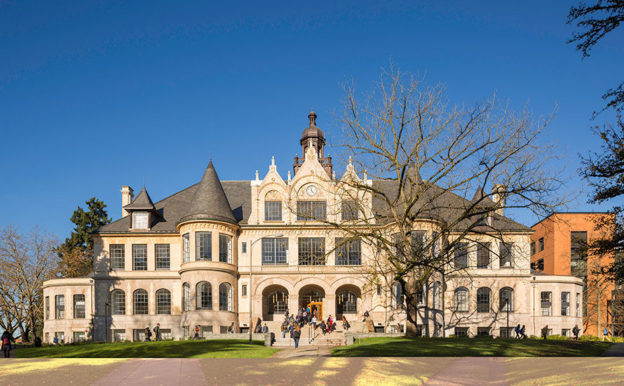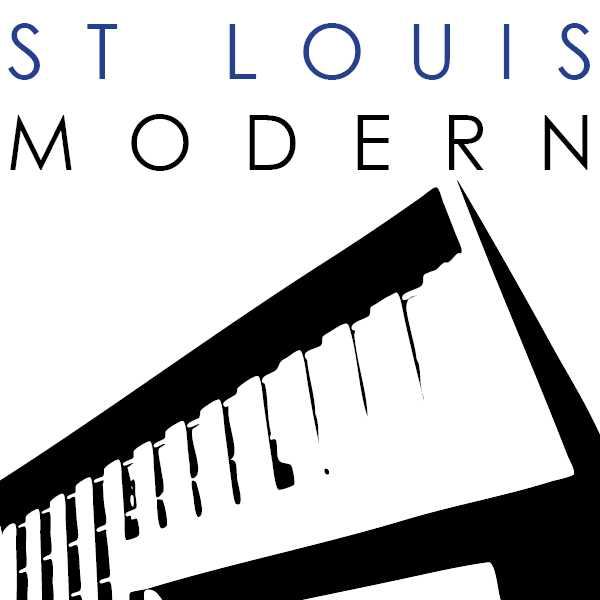Peter Meijer Architect, PC (PMA) was the Historic Preservation Architect for the renovation of the Rose Festival Headquarters building. The Rose Festival Headquarters is Portland’s former Visitor Information Center. This building is John Yeon’s only non-residential building still in existence, and PMA was responsible for restoring and further preserving an innovative mid-century modern designed building widely considered to be one of John Yeon’s finest works.
As part of the scope, PMA provided the review of compliance for the overall design intent, lead an investigation of exterior conditions, including an analysis for improvements to the window performance, and CA services. In addition, PMA wrote the National Register nomination and developed the color scheme and current signage for this iconic John Yeon building, present Rose Festival Headquarters.
