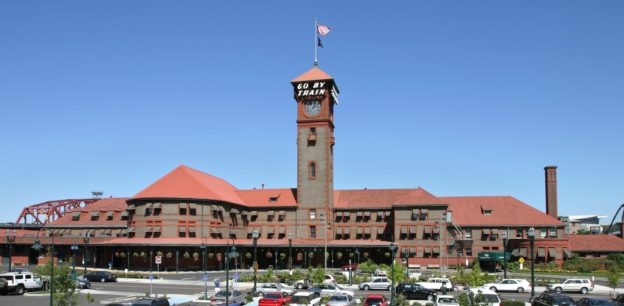Portland’s Union Station is the only major railroad station built in Oregon, and one of the oldest major extant passenger terminals on the West Coast. From its inception, Union Station has functioned as a major transportation link to Portland and the west coast, with a continued vital role to play in future rail and multimodal transportation planning.
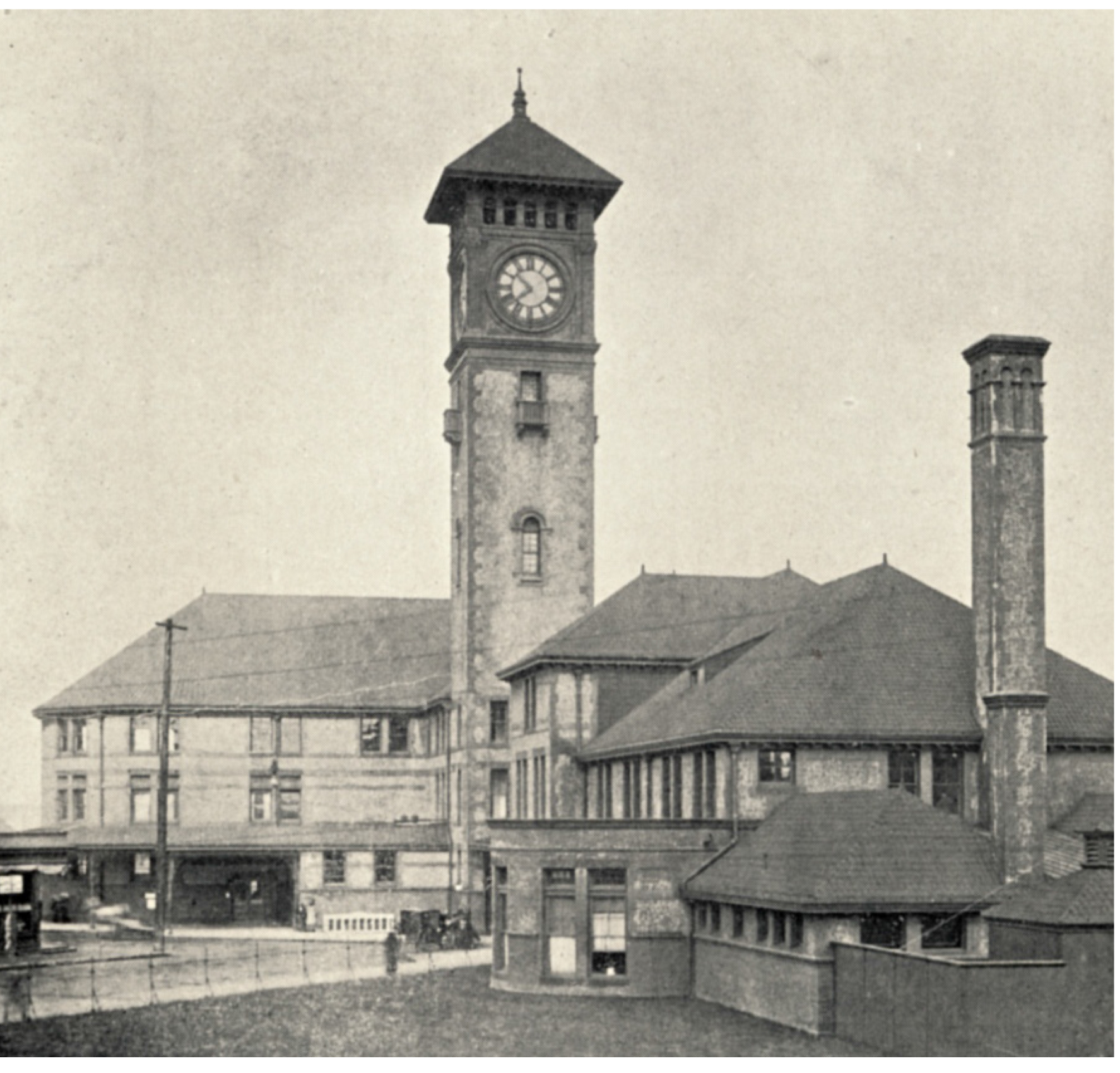
A Sense of Place
Critical to adapting Union Station, and other historic structures, for current and future use is to thoroughly understand key elements and components that convey the sense of place and rich history of the structure. A deeper understanding enables informed decisions to be made about the potential of key characteristics to remain for future generations. Union Station was constructed between 1892 and 1894 and was designed by Van Brunt & Howe architects in the Queen Anne style with Romanesque detail. From 1927 thru 1930, the Main Concourse was modernized by Portland’s internationally known architect, Pietro Belluschi, to reflect the streamline era of rail technology. Like the original 1892 elements, the Belluschi modernization’s are equally important stories to tell.
Creating a graphic document annotating “changes over time” is an essential tool for evaluating how Union Station has adapted to improvements in rail technology, fluctuations in passenger volume, cultural shifts regarding train travel, as well as modifications to specific architectural elements that impact the historic integrity and interpretation of original design intent.
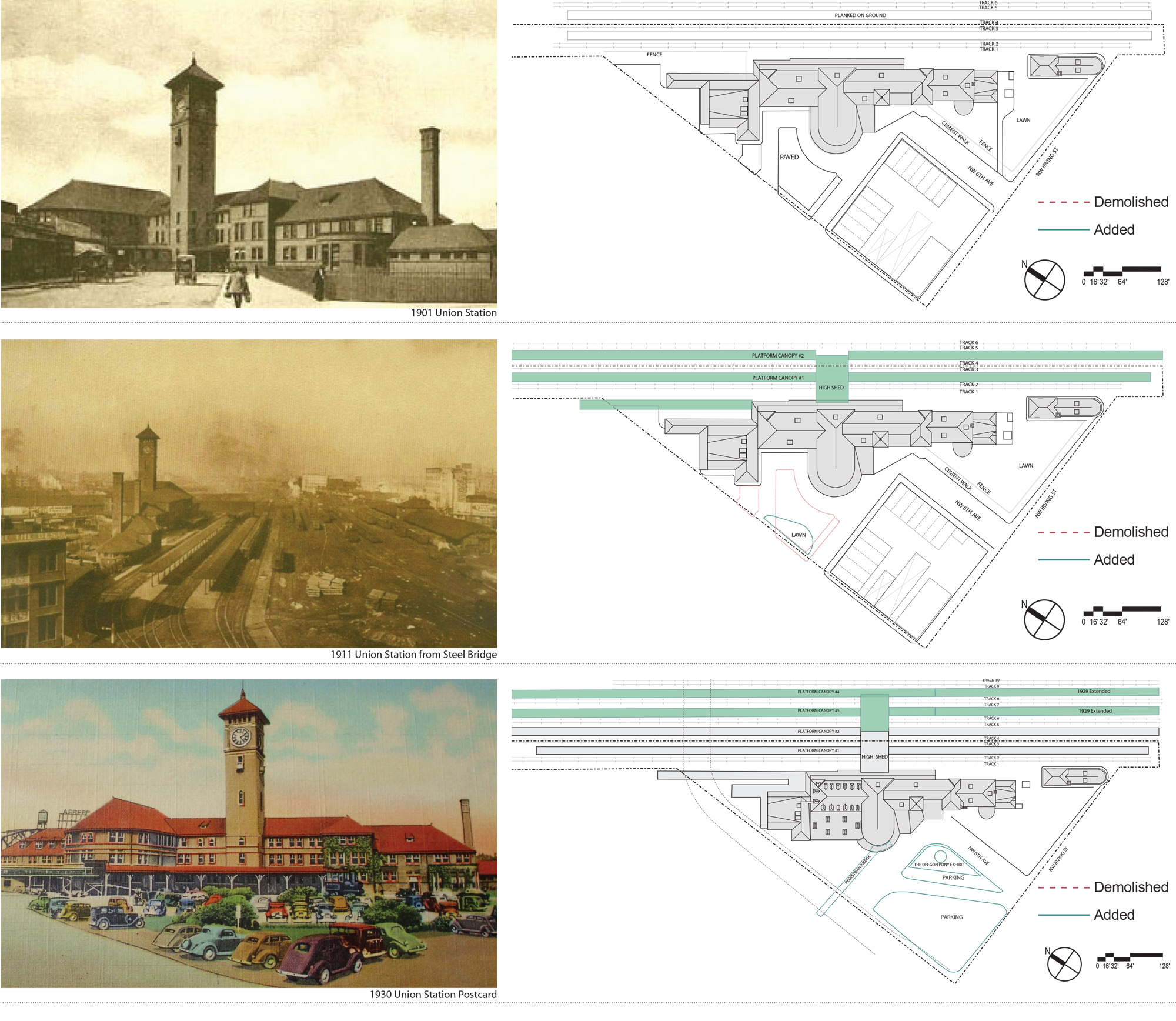
Methodology for Assessment
Our method of developing the graphic drawing is to compare historic floor plans and historic photographs to current plans and images through a process of layering plans from different eras over one another and drawing the altered, or missing, elements (e.g. walls, furniture, spaces, etc.) in different colors. This methodology provides an easily interpreted floor plan. The use of color enhances the image and creates a visual record of both changes and original historic fabric. In reading the graphic drawing, it becomes readily discernible that changes include: wood floors replaced with concrete and new floors added; openings in the main concourse were moved and enlarged; the women’s waiting room and toilet were removed to widen the south hall, the stairs were renovated, and a new baggage counter was constructed. The covered concourse was glassed in and a section was made into the First Class Lounge, which remains today. And in the 1940s, a nursery, or crying, room was added.

What is fascinating about the history of a building like Union Station, is that the rail lines and street patterns are also integrated with the function and use of the structure and have changed over time as well. The construction of Union Station came soon after Portland was fully connected by rail in 1883 to California, Montana, and rail lines running to the East Coast across the U.S. The Spokane-Portland-Seattle rail connection was finished in 1908. In 1922, Union Station became accessible to all major passenger railroads operating through Portland.
When originally constructed, six passenger car rail lines approached the rear of Union Station. The waiting platform consisted of planks on dirt with no canopy. The block across from Union Station consisted of a small restaurant, bar, other stores, and stables. A five foot iron fence bordered a large lawn and sidewalk to the south and west of the station. The High Shed, a large two-story metal shed was the first canopy built to cover the passenger platforms and extended perpendicular to the station. Under this High Shed, two smaller scale platform canopies were erected paralleling the tracks. A mail canopy was built at the north end of the building in 1915.
By 1920, the block across from Union Station’s main entrance had been converted to parking to relieve congestion. As automobile use increased throughout the city, parking configurations were constantly changing over the years. By 1923, an elevated walkway was built to connect the Broadway Bridge to the main entrance.
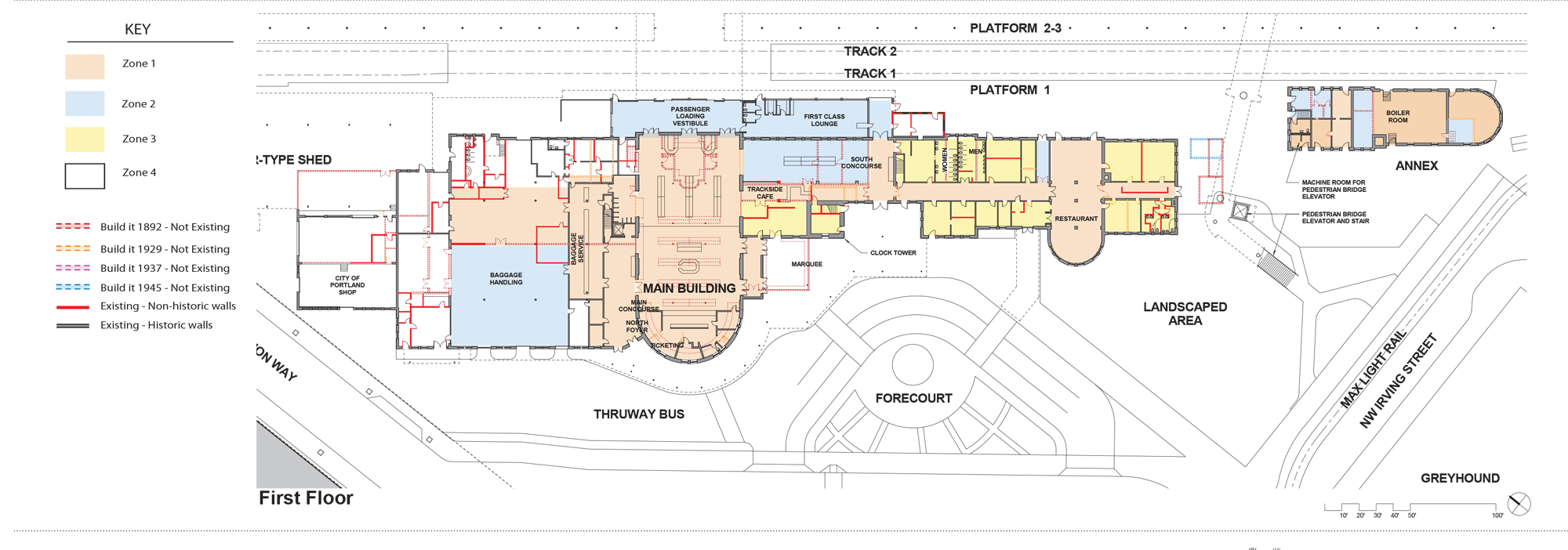
With the introduction of larger diesel locomotives and potential for high speed rail along the northwest corridor, the track, platforms, and canopies have had to be modified. Safety and accessibility have also driven the need for changes and modernization. Documenting these alterations with graphics, provides a foundation from which to advocate for further refinement while recognizing historic precedent and protection of historic elements.
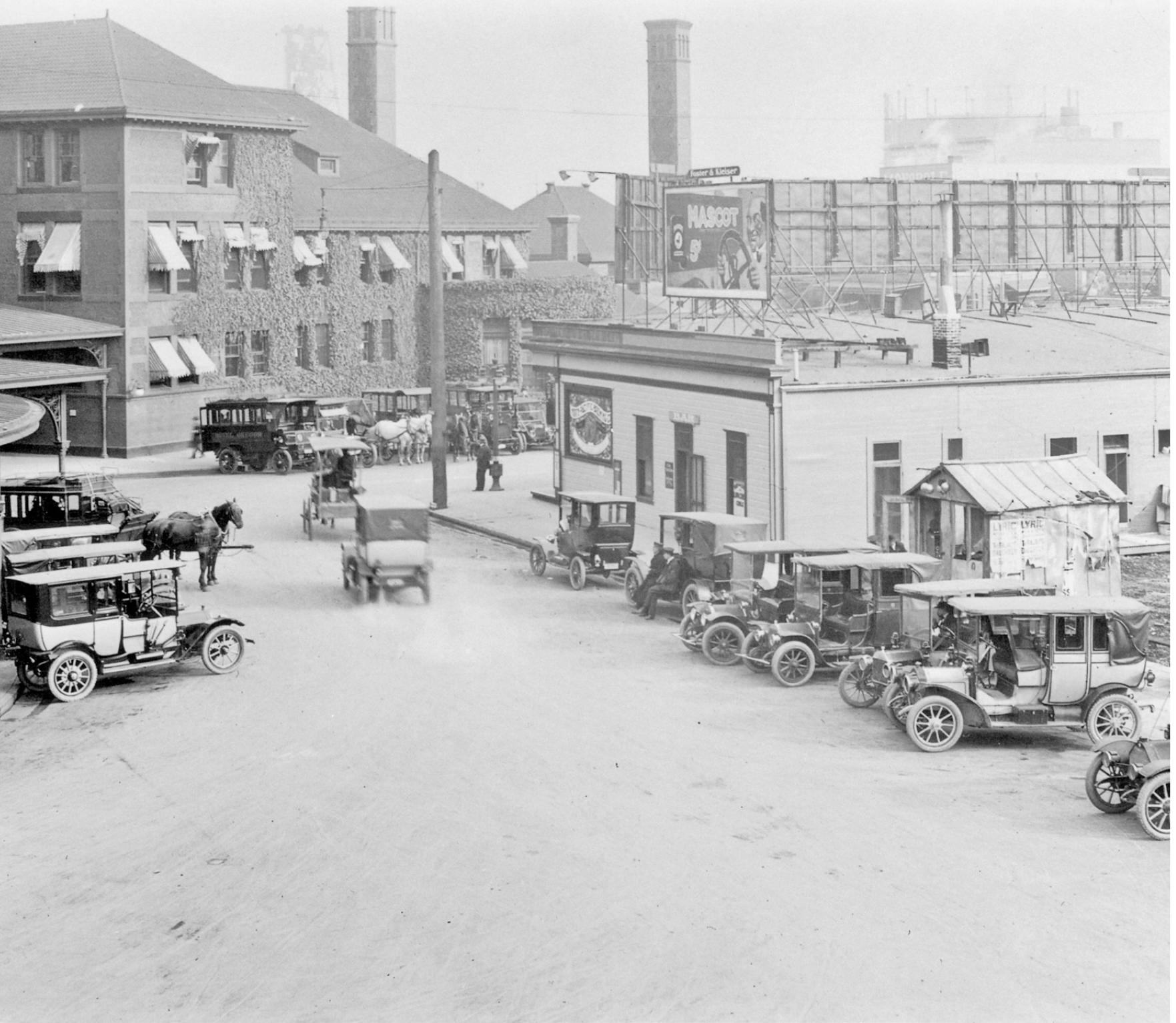
Written by Peter Meijer, AIA,NCARB, Principal
PMA is part of the DOWA-IBI Group team for this exciting PDC Union Station Renovation Project.
