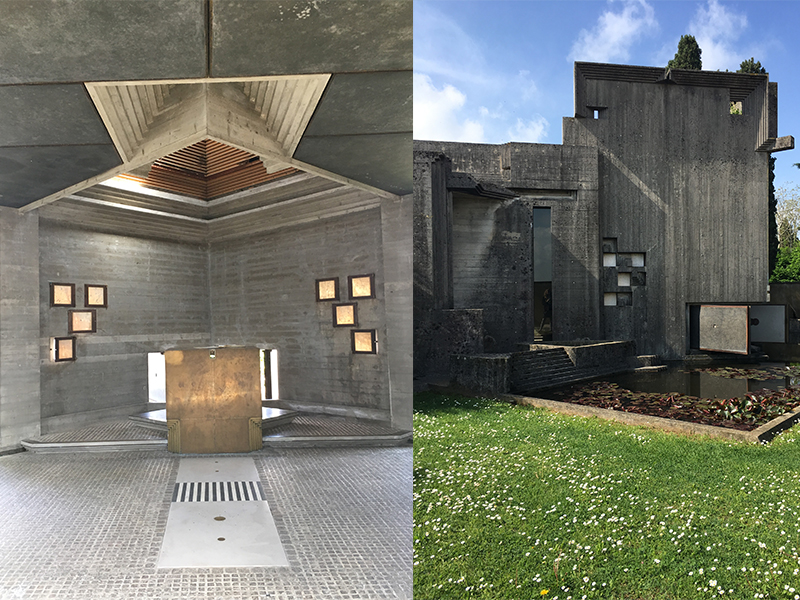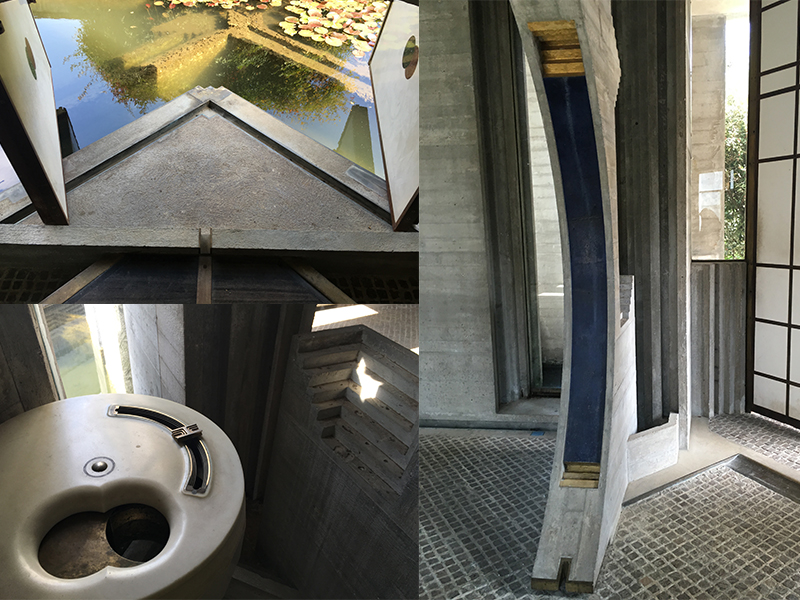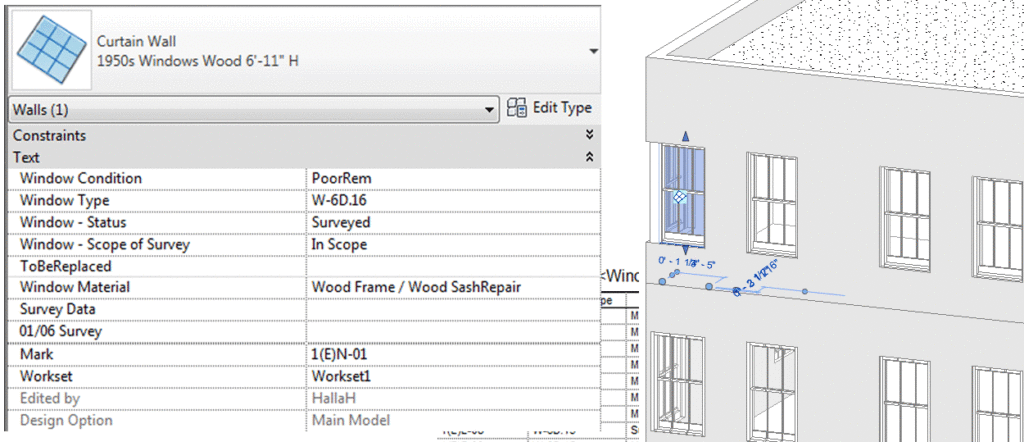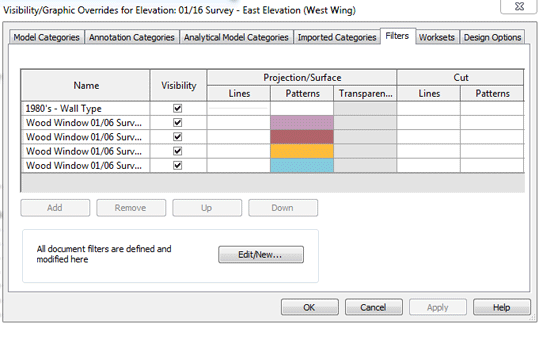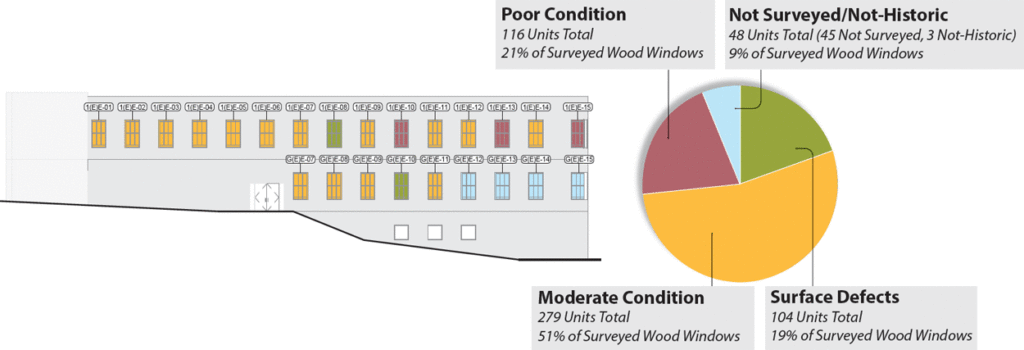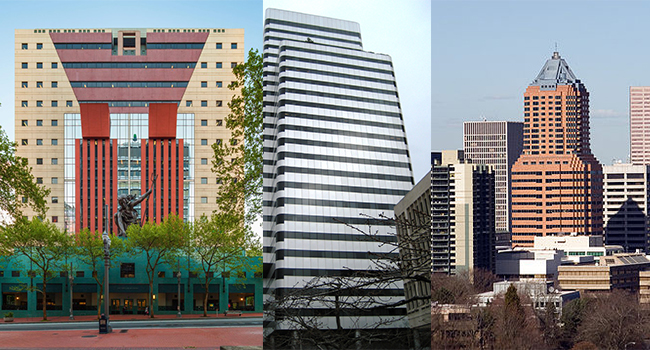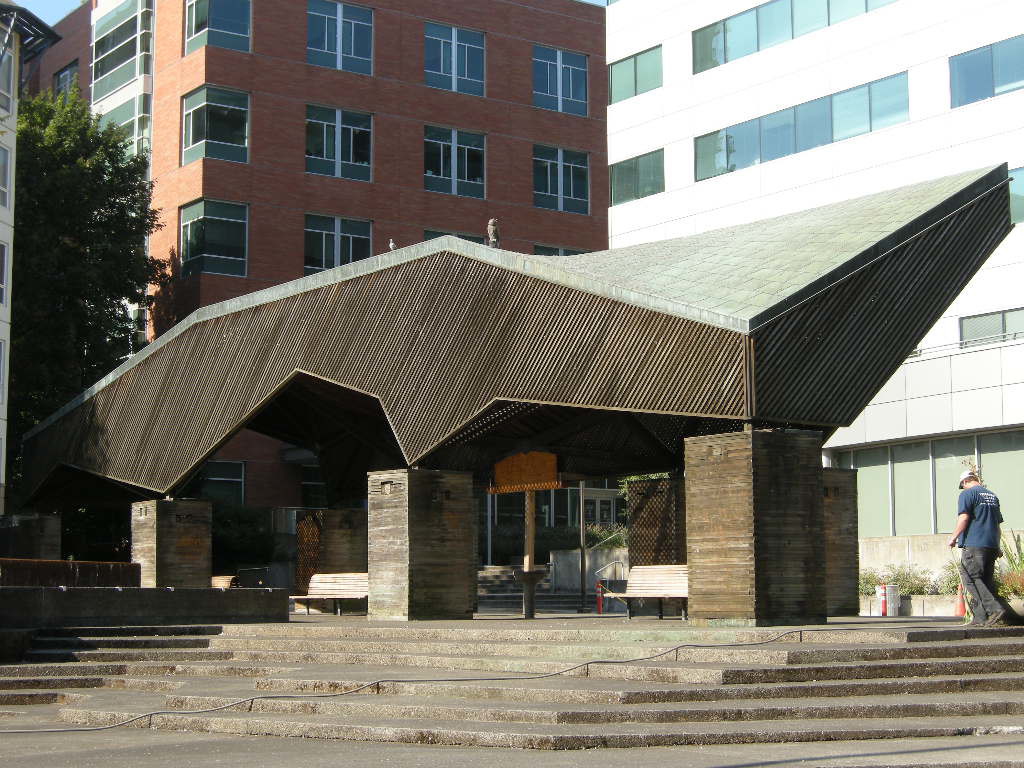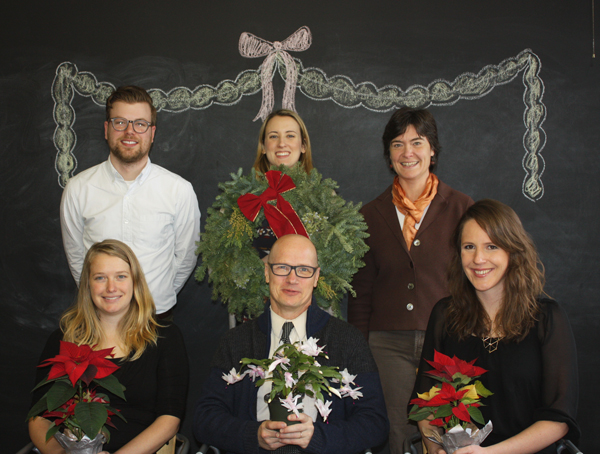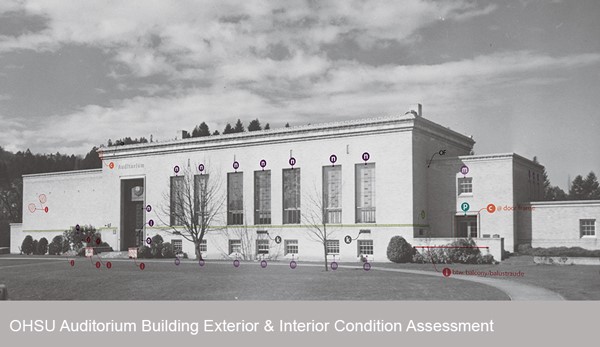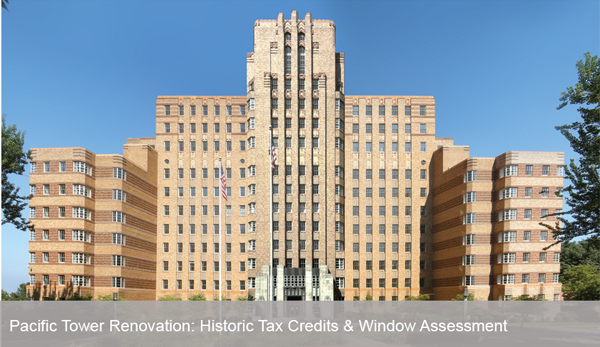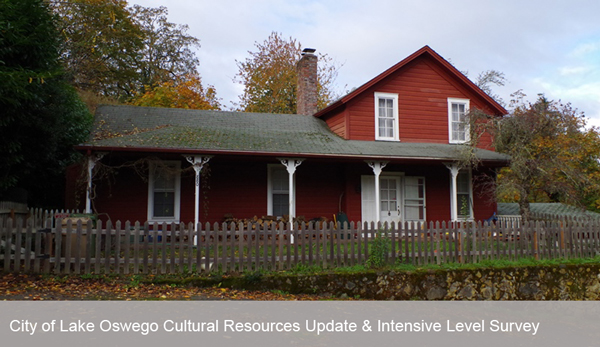As part of the sesquicentennial celebration of Canadian Confederation independence, the National Trust for Canada and the Association for Preservation Technology International co-sponsored the largest joint conference of heritage professionals. Over 1,100 attendees from twenty countries attended the week-long event focused both on technical issues and heritage planning.
The shear size of the conference was overwhelming, but the host city, Ottawa, (APTI) was an ideal venue because of its position as the capitol city of Canada, the quantity of heritage resources, including the Rideau Canal World Heritage Site, and beautiful world class museums and parks.
As with all APTI annual conferences, the week begins with two day long workshops highlighting the craft of preservation. This year’s workshops included Logs & Timbers, Masonry Mortars, and Digital Tools for Documentation. Masonry Mortars has been offered several times over the last five years at APTI conferences and is always popular demonstrating the continual need to understand mass masonry walls, their performance, and specialized products and skills required to restore and preserve the walls.
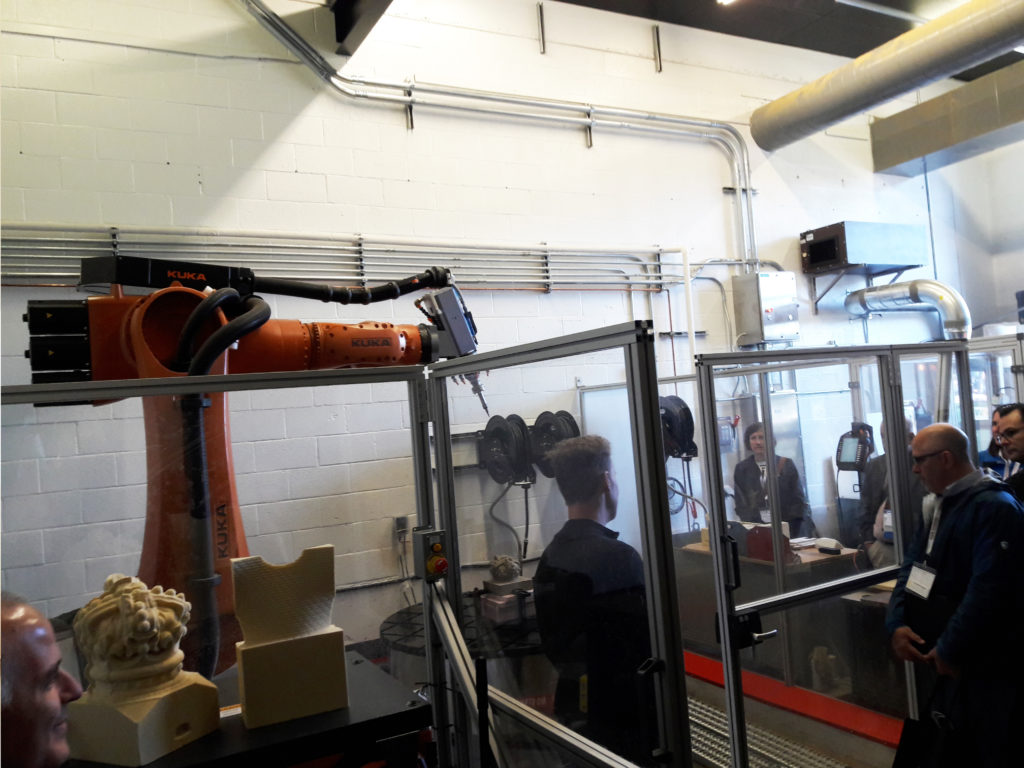
HOW ROBOTS CAN ASSIST WITH CONSERVATION
National Trust conferences, in both Canada and the United States offer many tours during the course of the conference and one of tours focused on robotics for heritage conservation. A conservation lab at Carlton University, founded after World War II and one of Ottawa’s public universities, has created a curriculum around the use of robotics to enhance the preservation craft of traditional materials. Conference attendees viewed a demonstration of a robotic arm manufactured in Germany, by the supplier of robotic arms to the automotive industry, with a custom built “hand” designed to hold stone cutting tools. As a demonstration, the Carlton University staff carved a block of sandstone scheduled to replace original material on the Canadian parliament buildings as part of a massive restoration effort. The demonstration was fascinating in the speed by which the robot carved the material with fine accuracy. Attendees were interested in the conservation aspect of the robot and asked about the stone cutting techniques and potential replacement of stone carvers.
Since the robot uses circular drill bits as cutting tools resulting in smoother finishes than traditional chisel cutting, some attendees were skeptical of the robot as a tool for capturing traditional stone techniques. As to the replacement of stone carvers, the response was straight forward: there are fewer and fewer trades personnel that know how to carve stone. The robot is envisioned as a method to allow traditional stone decoration to return to modern design.
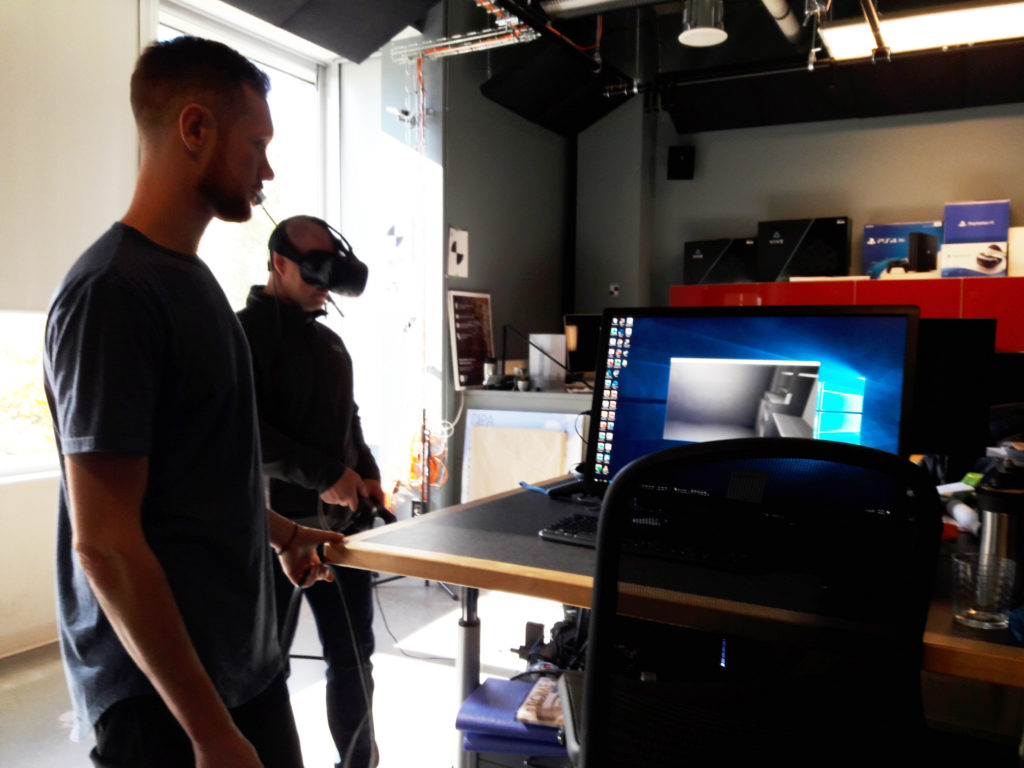
With seven separate tracks of Paper Sessions, it was impossible to take in the full offerings of the joint conference. The use of robots, technology, and computer software simulations continued throughout some of tracks of the Paper Sessions. Particularly interesting was hearing from archeologists in Italy and Chile that, unlike US archeologists, are involved in the documentation, history, and preservation of building materials. Using traditional archeological approaches to documentation and recordation, the archeologists combined their research, historic photographs, current images, on-site destructive testing in unique ways of explaining the chronology of construction and materials used.
Demonstrating the continued convergence of building envelop science with preservation science, many Paper Sessions focused on windows, energy retrofits, and the need to develop better science and research of traditional construction means and methods. One session on mass masonry walls hypothesized that mass masonry walls have a temperature ductility allowing them to expand during cold wet weather in order to accommodate the stress induced by freezing temperatures. One early study in the 1960’s documented the phenomena but without sufficient repeated testing. The engineer making the presentation asked for all those in the audience to create an accessible database of masonry performance in order to expand the collective knowledge base.
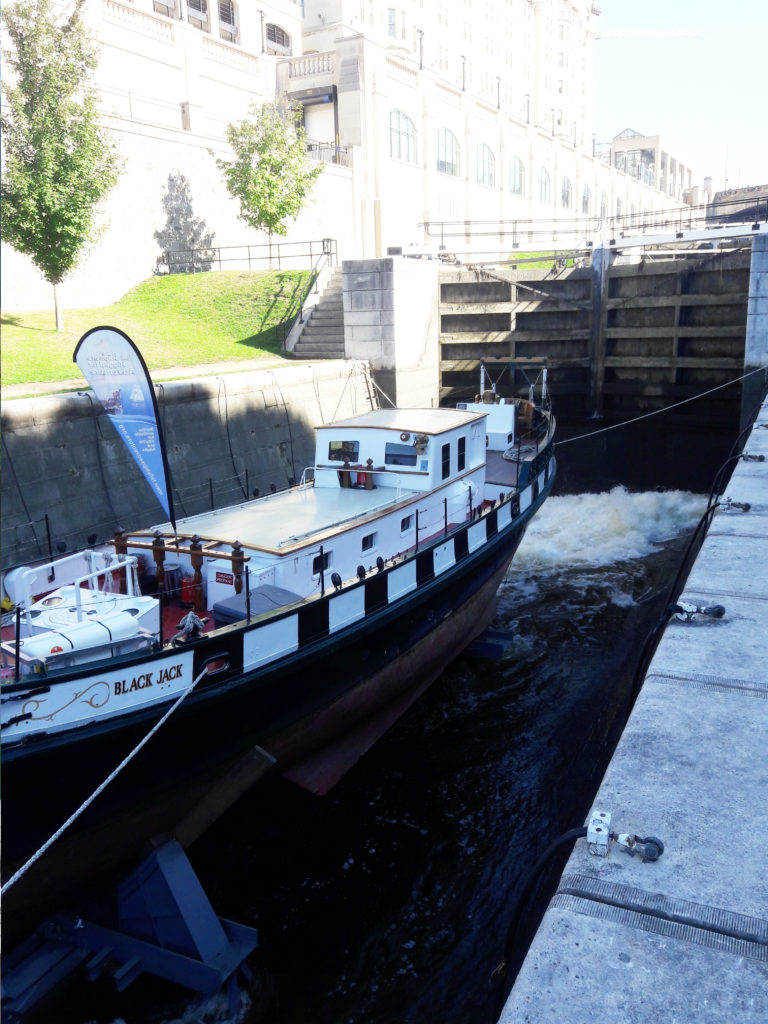
THE FUTURE OF PRESERVATION LOOKS MODERN
One of the plenary speakers called on heritage preservation to continue leadership in the adaptive reuse of existing buildings, specifically mid-century modern structures, because of the huge environmental impact conservation efforts will have on global warming, waste reduction, and heritage values.
Attendance at APTI national conferences are a great way to gain new knowledge, converse with professional peers, anticipate future trends, evaluate current business practices, and interact outside day to day professional demands.
Written by Peter Meijer, AIA, NCARB / Principal

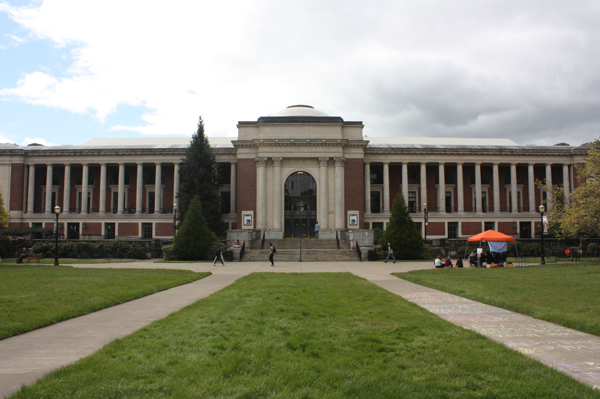
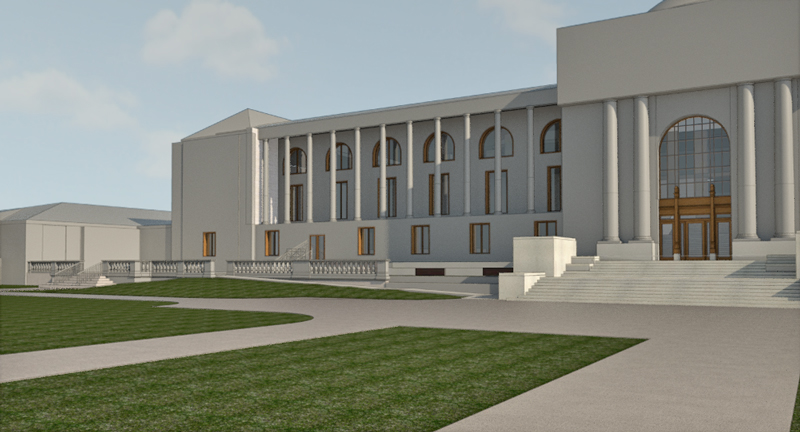
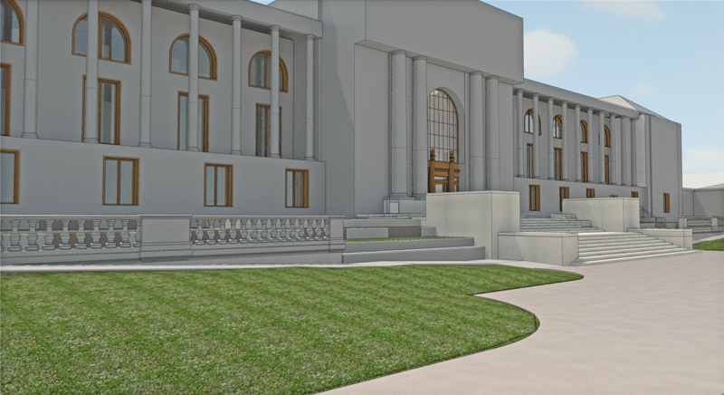
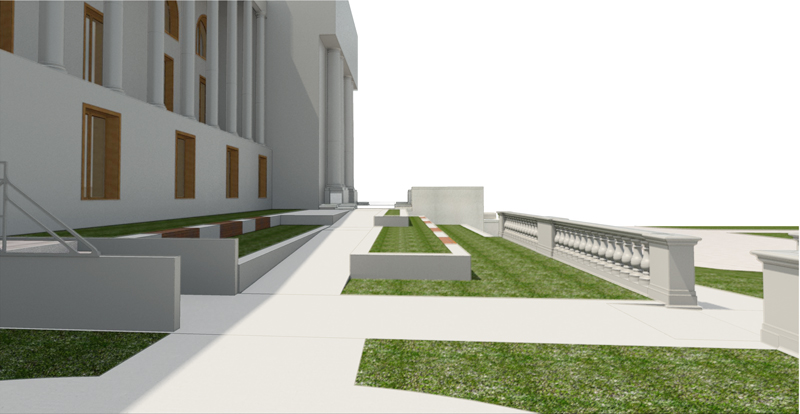
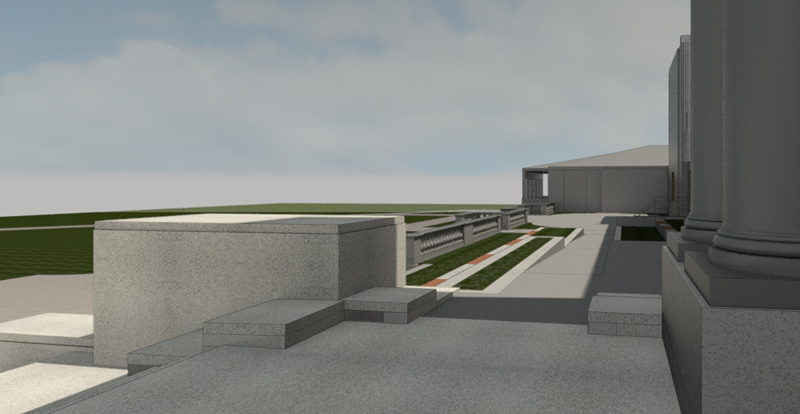
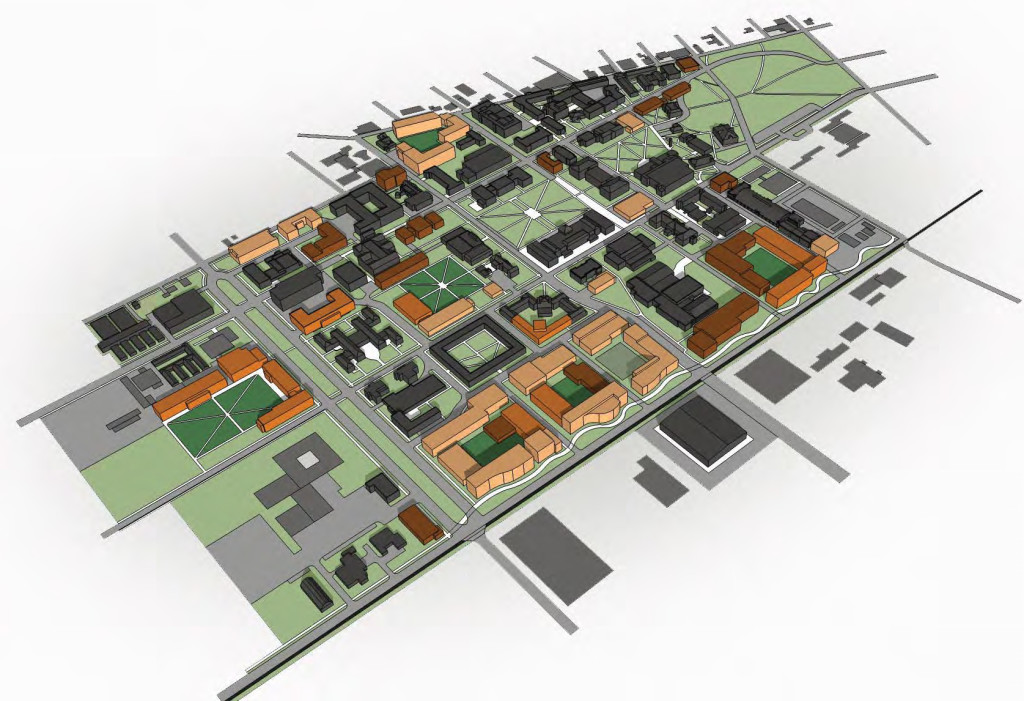
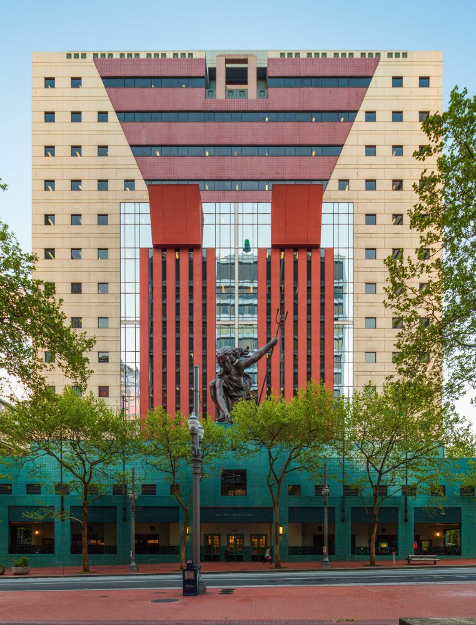
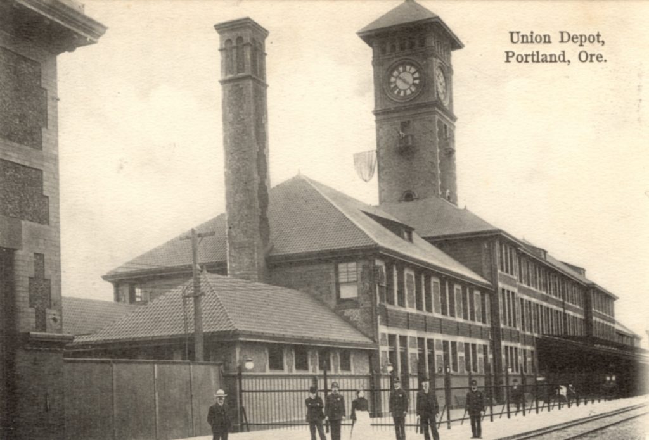
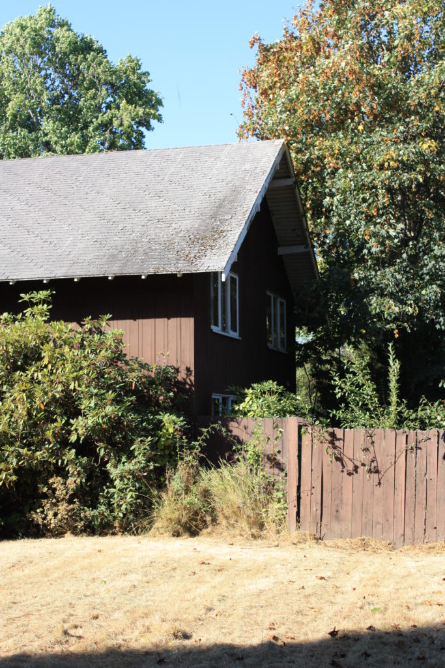
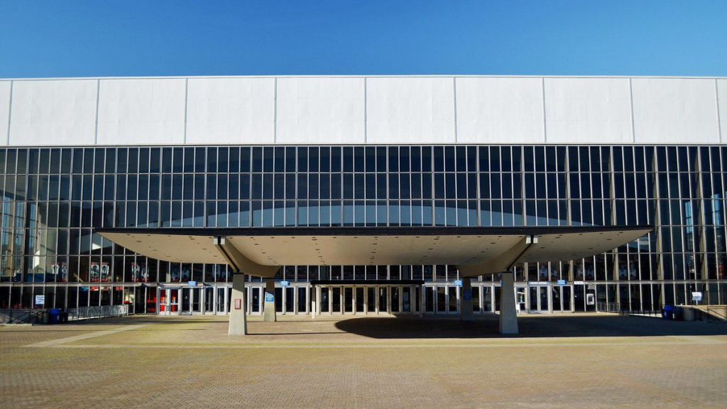
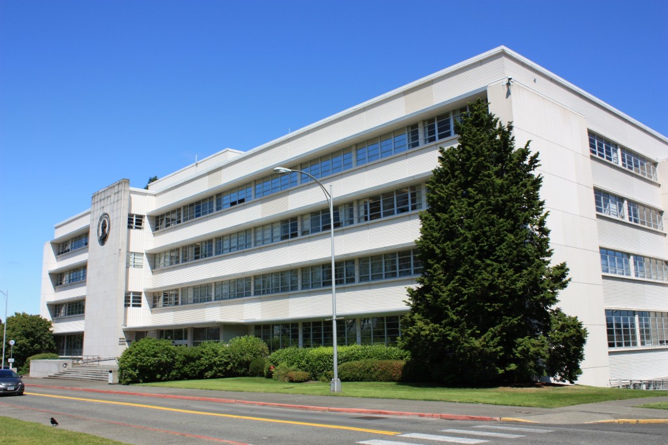
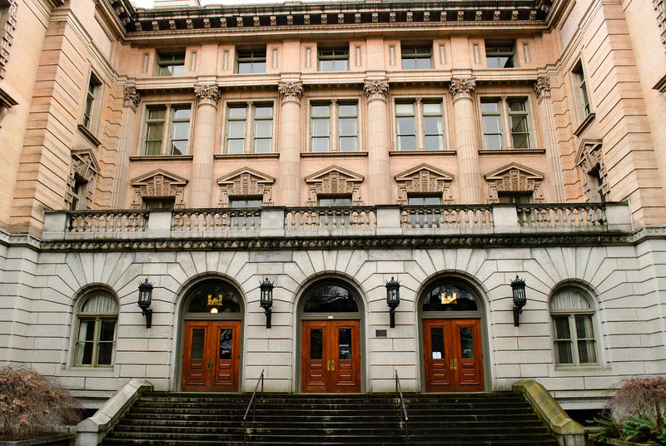
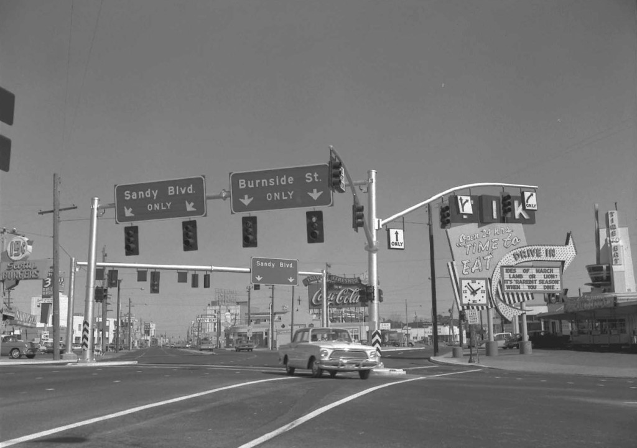
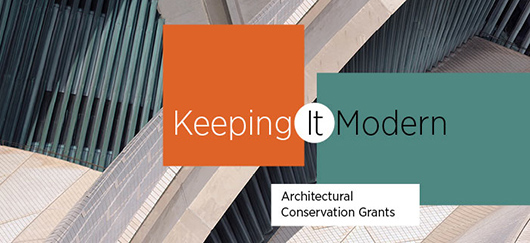
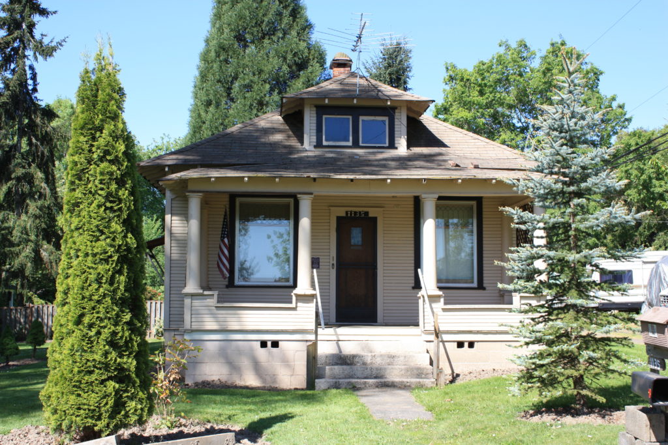
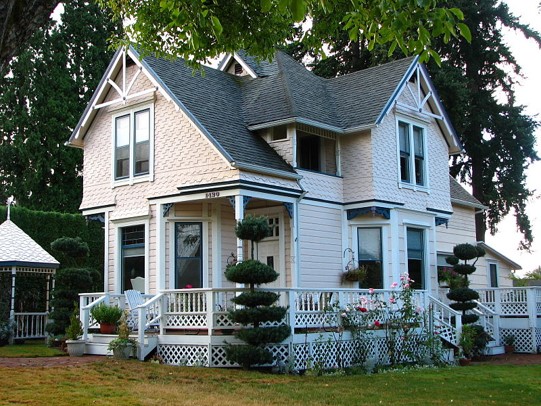
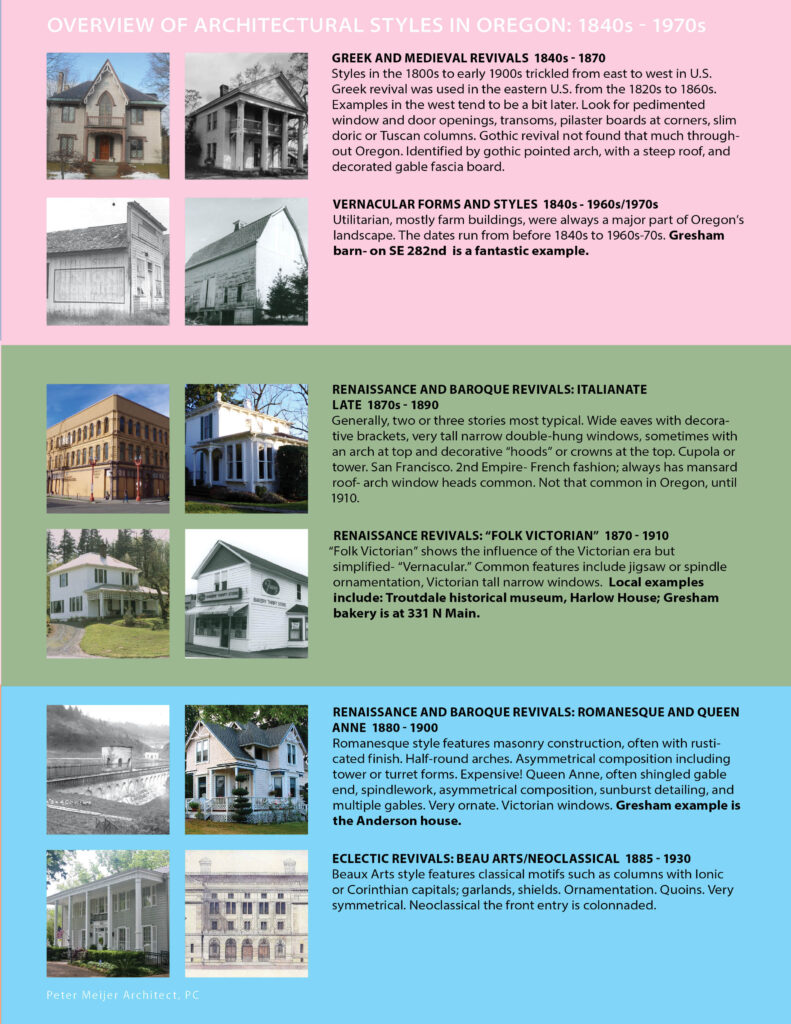
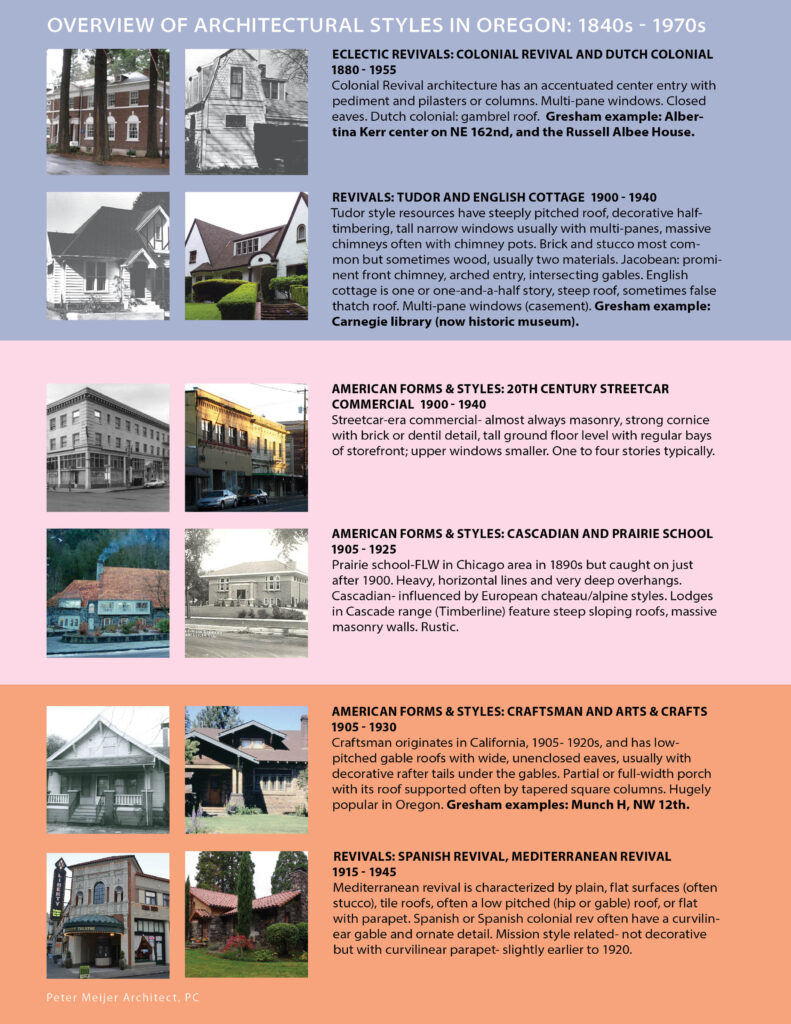
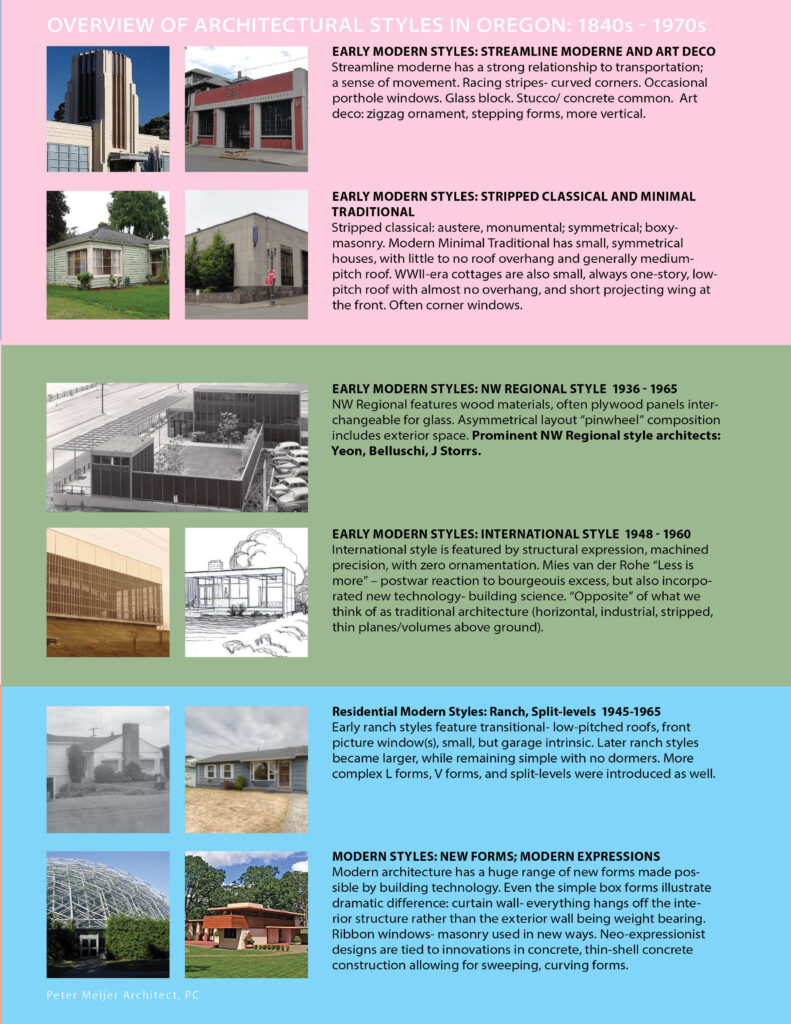
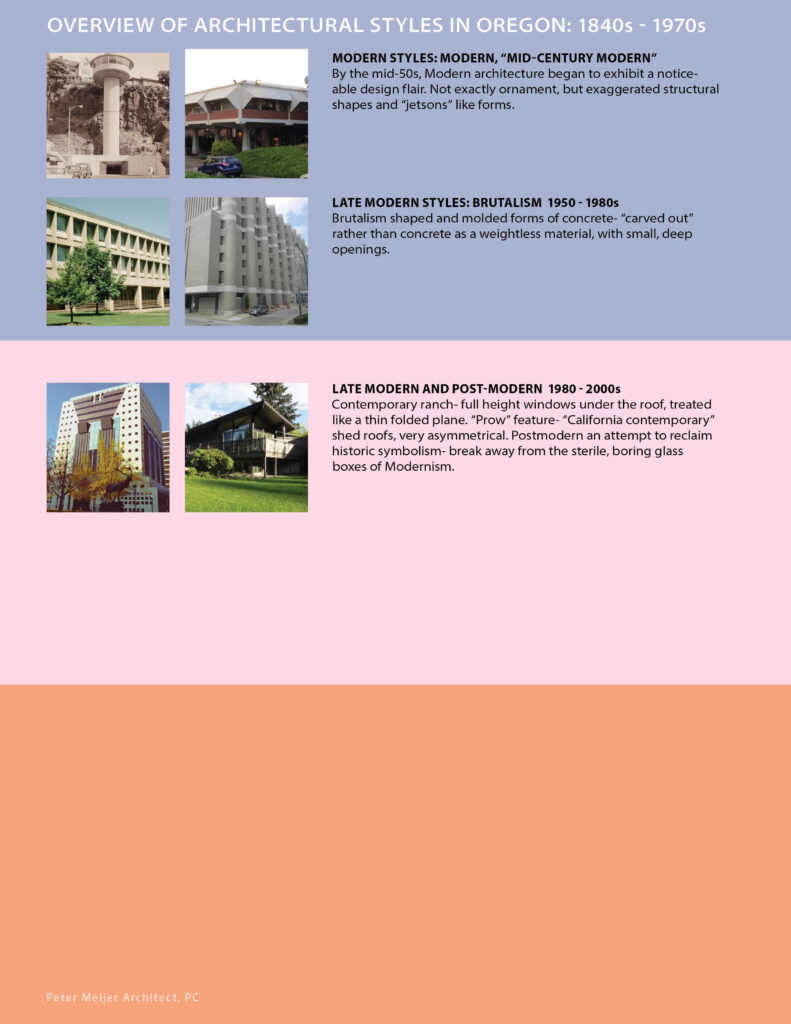
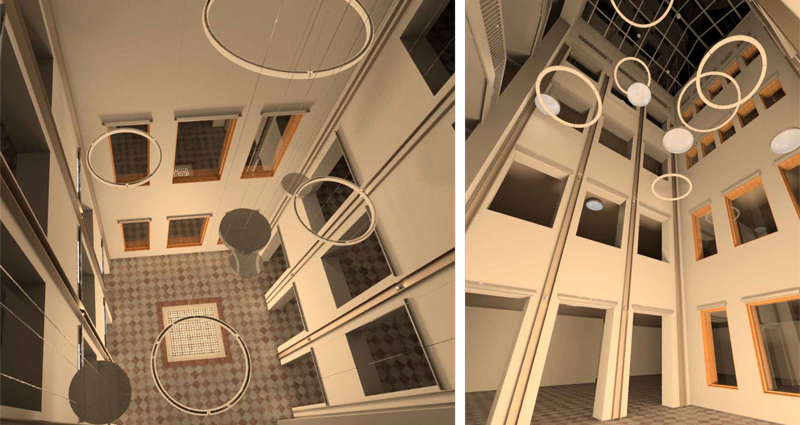
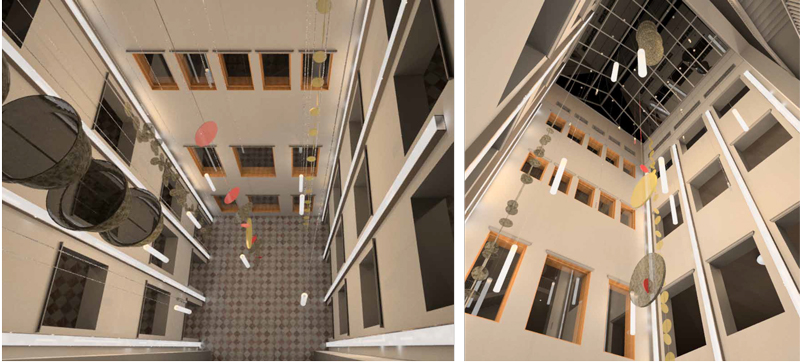
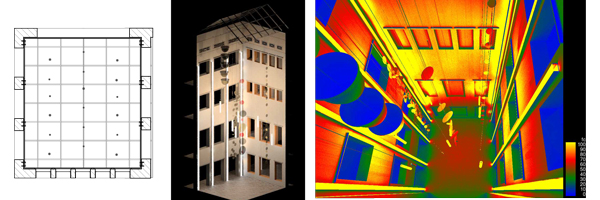
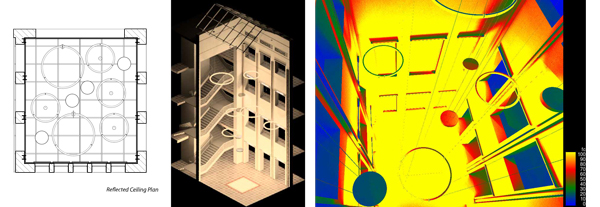
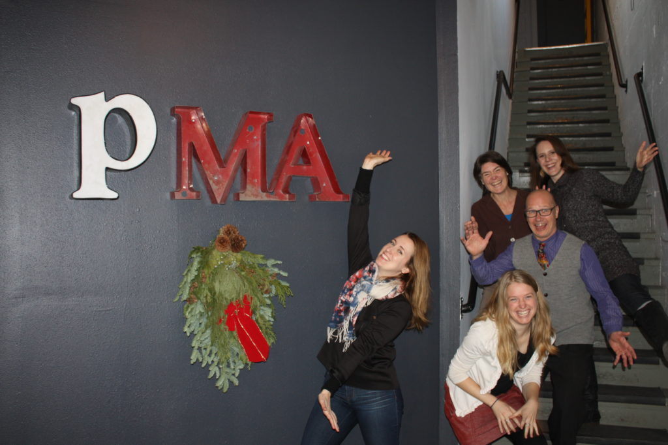
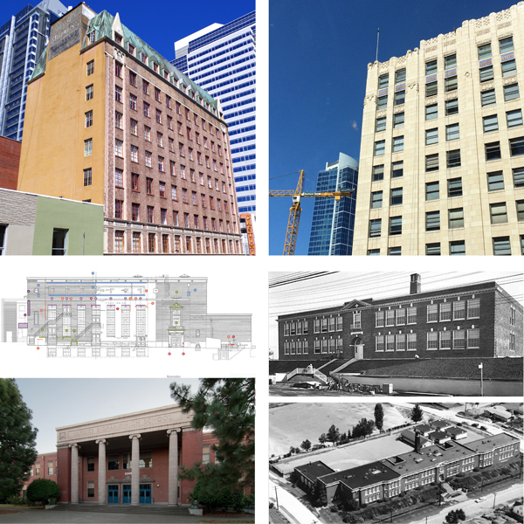
 We are excited to announce: Halla Hoffer, Associate, successfully passed her ARE and is a licensed Architect in the state of Oregon.
We are excited to announce: Halla Hoffer, Associate, successfully passed her ARE and is a licensed Architect in the state of Oregon. We are committed to the reuse and adaptability of existing resources, and in 2016 moved from Silver to Gold certification!
We are committed to the reuse and adaptability of existing resources, and in 2016 moved from Silver to Gold certification!