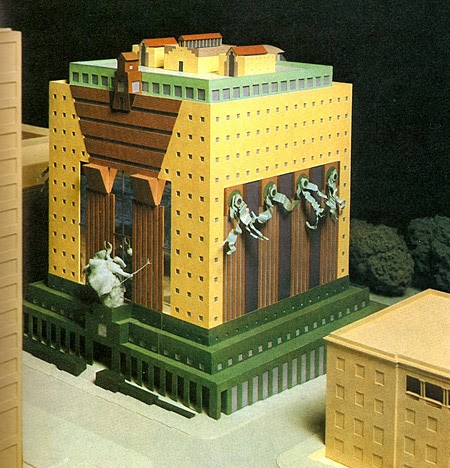Revit is used widely for designing new architecture and for documentation of existing structures. When first looking at Revit one may assume that it is tailored for use with contemporary designs. The default ‘Families’ (the term Revit uses to describe all types of elements from furniture to windows, doors, annotation symbols, wall constructions, etc.) are all generic to new construction. Despite the pre-set generic components, Revit’s strength lies in the ability to create custom ‘Families’ and its capability of tracking both three dimensional design as well as linked information about components. When used correctly Revit can be a powerful tool for building assessment and historic renovation. At PMA we have found several tools in Revit that can help us accurately show historic elements, track information about conditions, show repair strategies, and graphically present data. 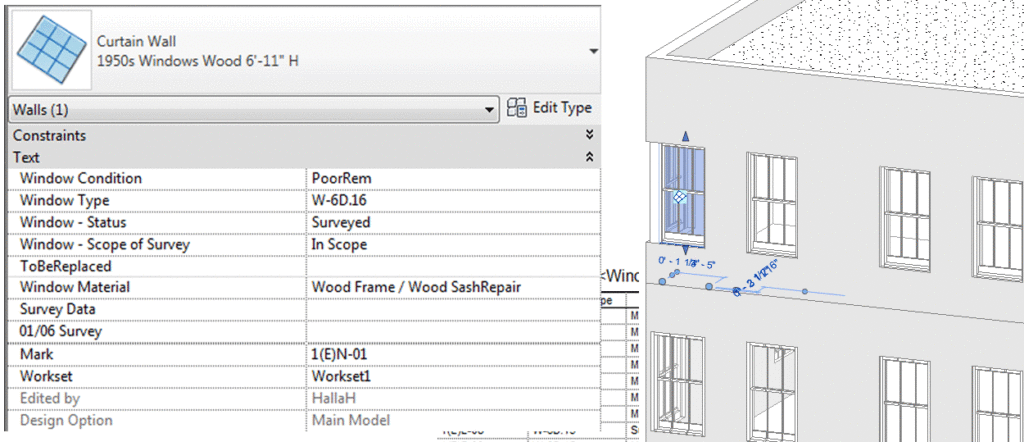
When working on historic structures it can be very important to accurately show existing elements. We often need to indicate exact pieces of terra cotta that require replacement or how a stone entry stair is configured so that the cost for replacement stones can be correctly estimated. We frequently create custom ‘Families’ to accurately show historic detailing. ‘Families’ of all types can be created to refine a model and add historic detail. Some of the common custom elements that we create include windows with historically accurate profiles, stacked walls that let us show terra cotta banding and differentiation in materials/wall thicknesses, complex historic roof structures, and custom patterns that match existing stonework. By adapting the generic Revit ‘Families’ and creating our own we are able to accurately represent historic features and structures.
Capabilities
One of Revit’s most useful capabilities is its ability to record and track information about building components. Unlike earlier drafting and 3D modeling applications, Revit can store information about material finishes, specification references, and much more! In Revit you can assign ‘Parameters’ to ‘Families’. ‘Parameters’ are used in a variety of different ways – but one of the most useful we’ve found is their ability to track the condition of specific building elements. For example, when we perform window surveys we can assign ‘Parameters’ to all of the modeled windows that describe the typical deficiencies observed. For each individual unit we can then record what deficiencies were discovered in the field. Once all of the information has been added to the Revit model you can create schedules in Revit to describe the condition of each window unit and total quantities. The information can be extracted from Revit and into spreadsheet software to analyze the data, present trends, and identify repair scopes for individual units. 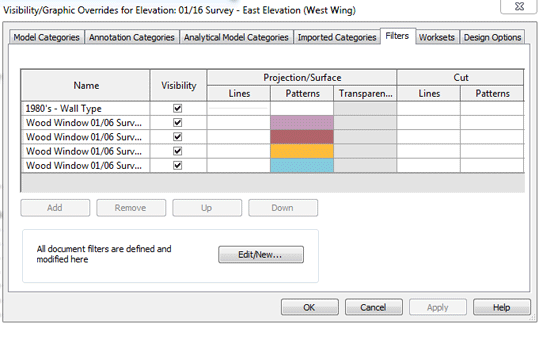
Using Fliter’s
Revit’s ‘Filter’s’ function is another tool that we use in conjunction with ‘Parameters’ to better understand and present information that we’ve recorded in the field. Filters allow one to alter the graphics for components based on their ‘Parameter’ values. For example we commonly use ‘Filters’ to graphically show the condition of a building’s windows after a survey. We do this by creating a condition ‘Parameter’ where a value can be assigned to each window, for example, good, moderate, and poor. We can then use filters to highlight all of the windows in good condition green, those in moderate condition yellow, and those in poor condition red. Unlike a window schedule which may require some analysis – the color coded elevations Revit can create with ‘Filters’ are easy to understand and an excellent tool for presentations.
At PMA we have found Revit to be an invaluable tool that we use day to day for a variety of uses including 3D modeling, displaying point clouds, rendering, tracking information, and presenting data. Revit is a capable tool and with a little creativity one can tailor the application to complex historic projects. The ability to create complex custom ‘Families’ that track data about the structure make it possible for our office to efficiently record, analyze, and present date we observe in the field – bringing projects all the way through development, documentation of construction documents, and construction itself.
Review our ongoing building envelope project that utilizes Revit.
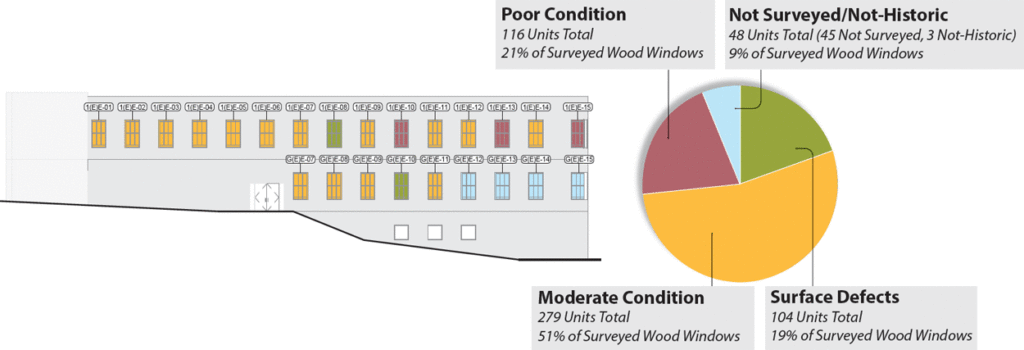
Written By Halla Hoffer, Associate, Architect I

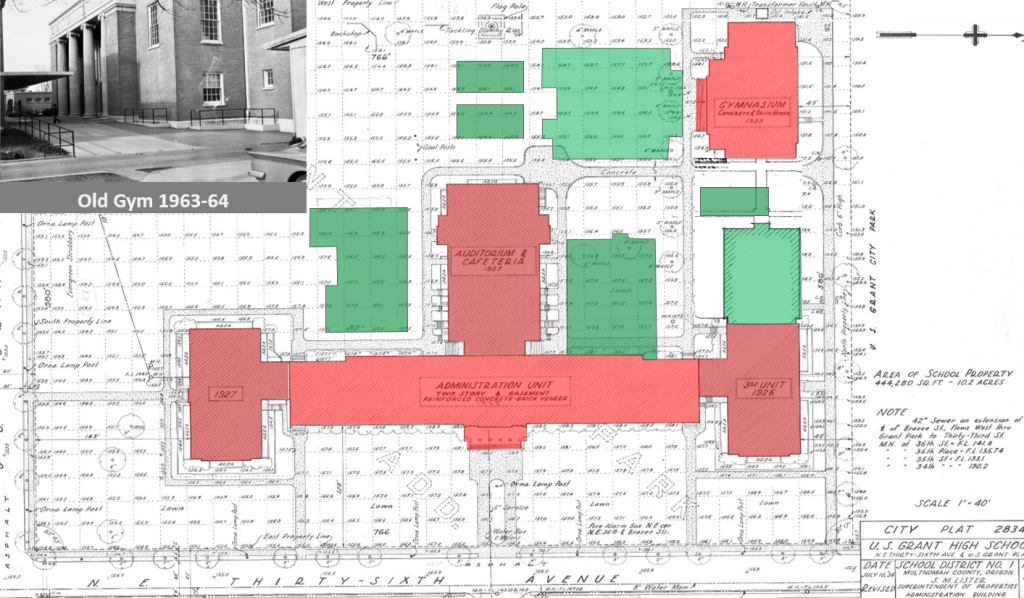
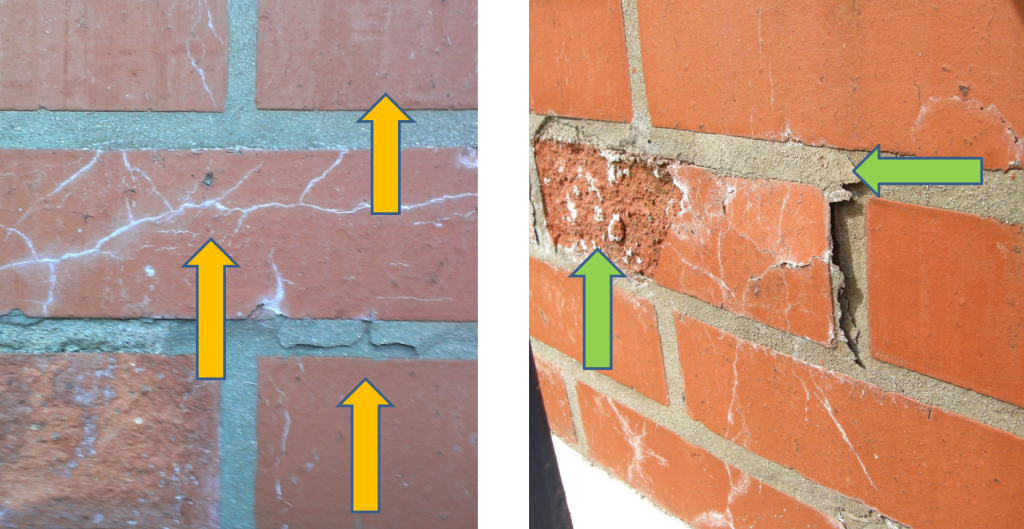
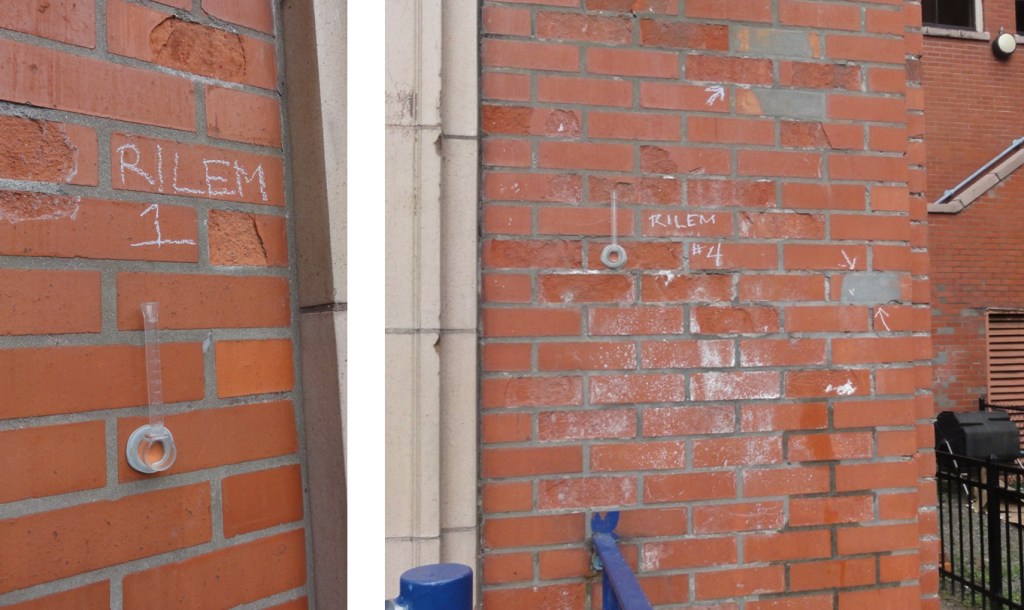
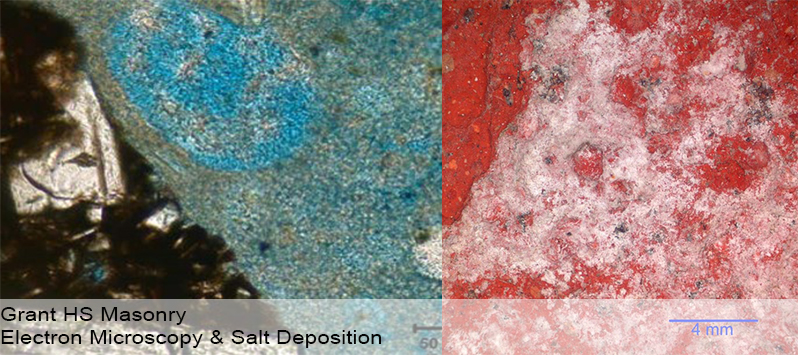

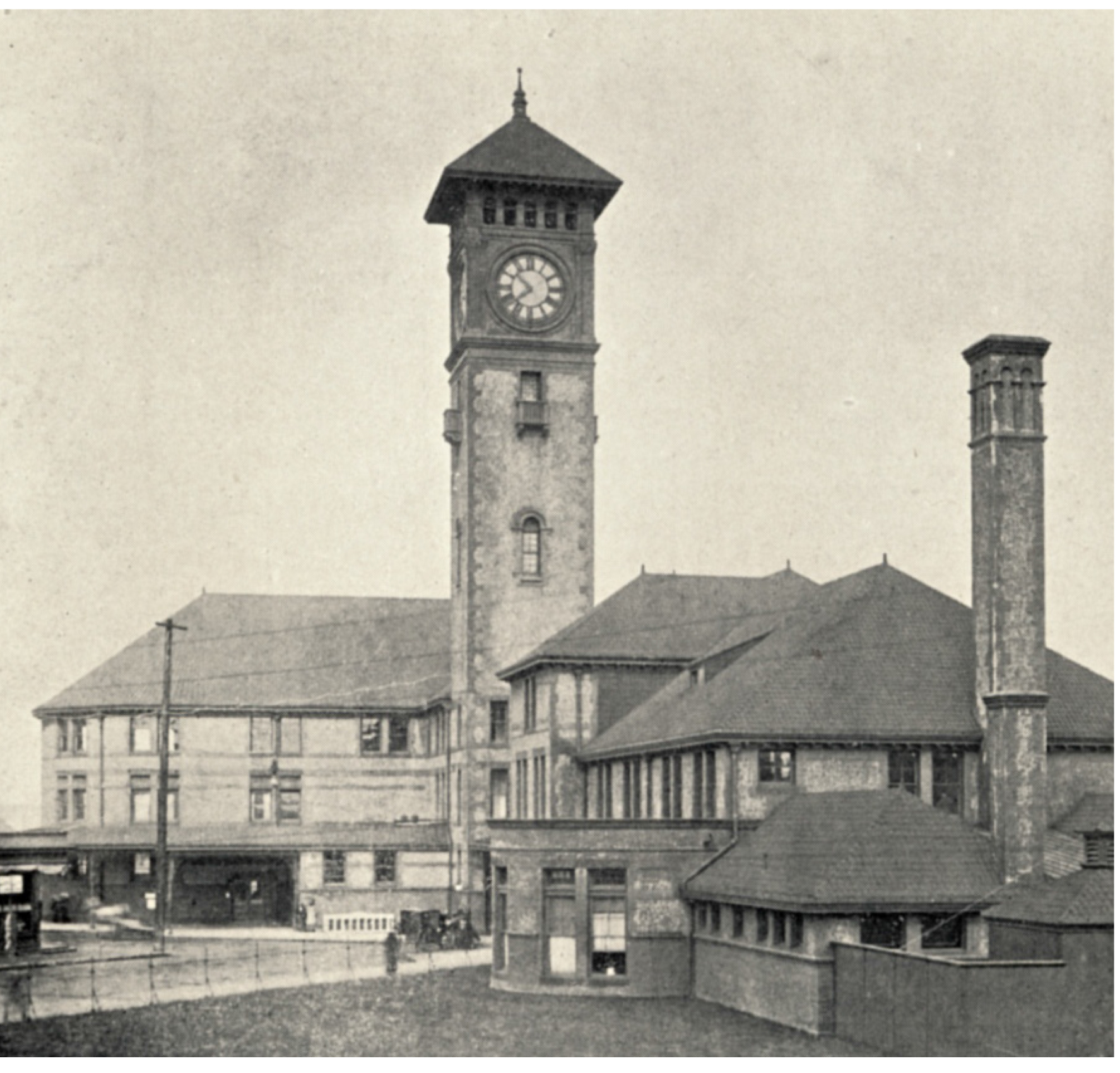
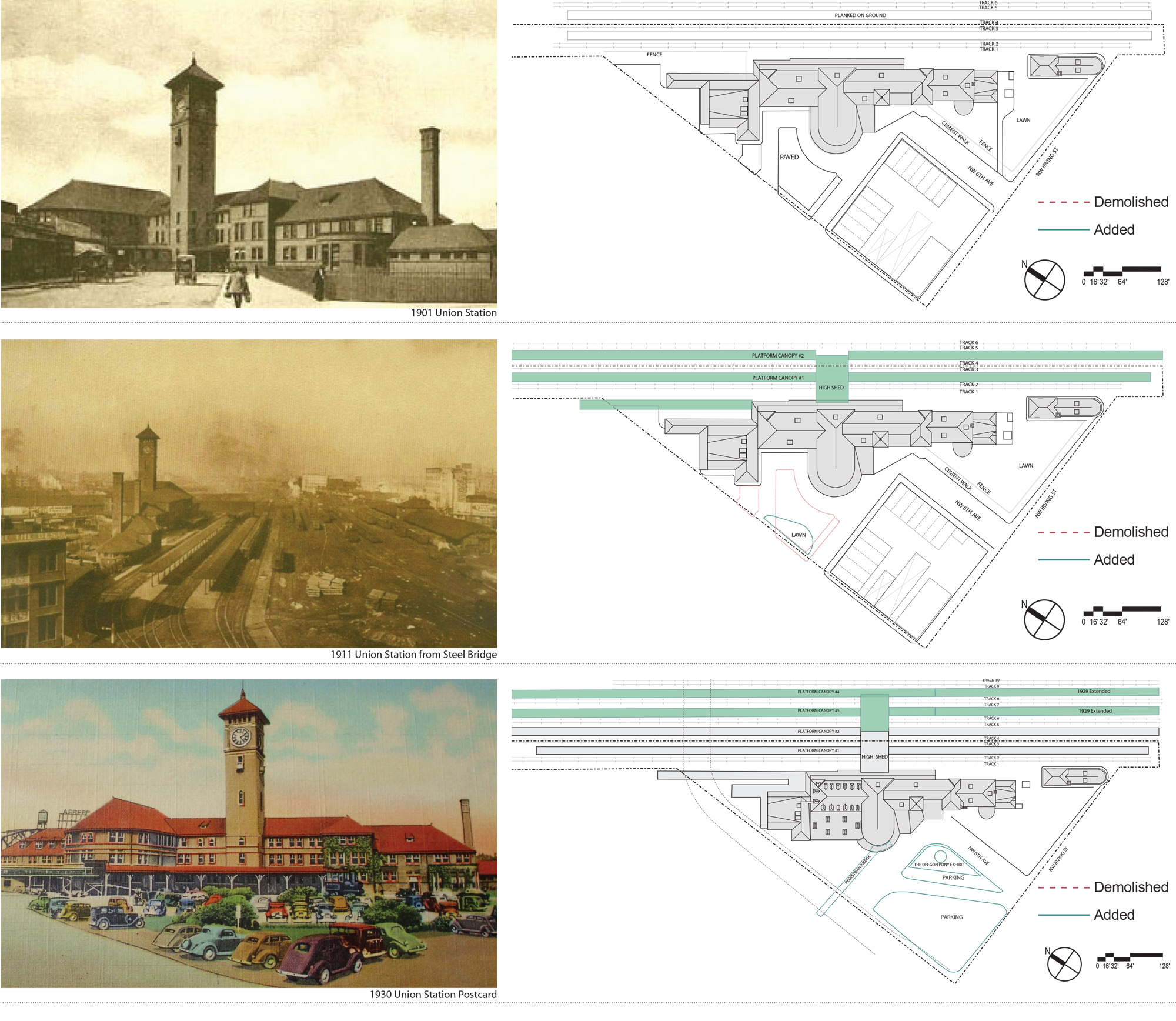

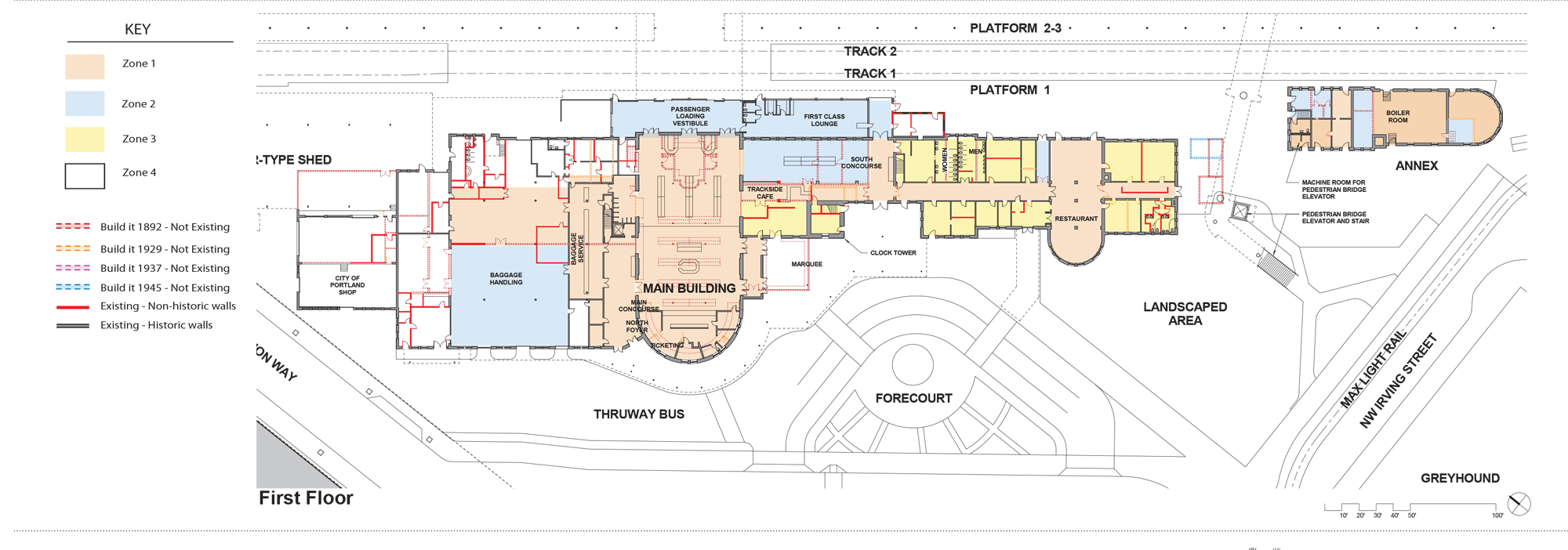
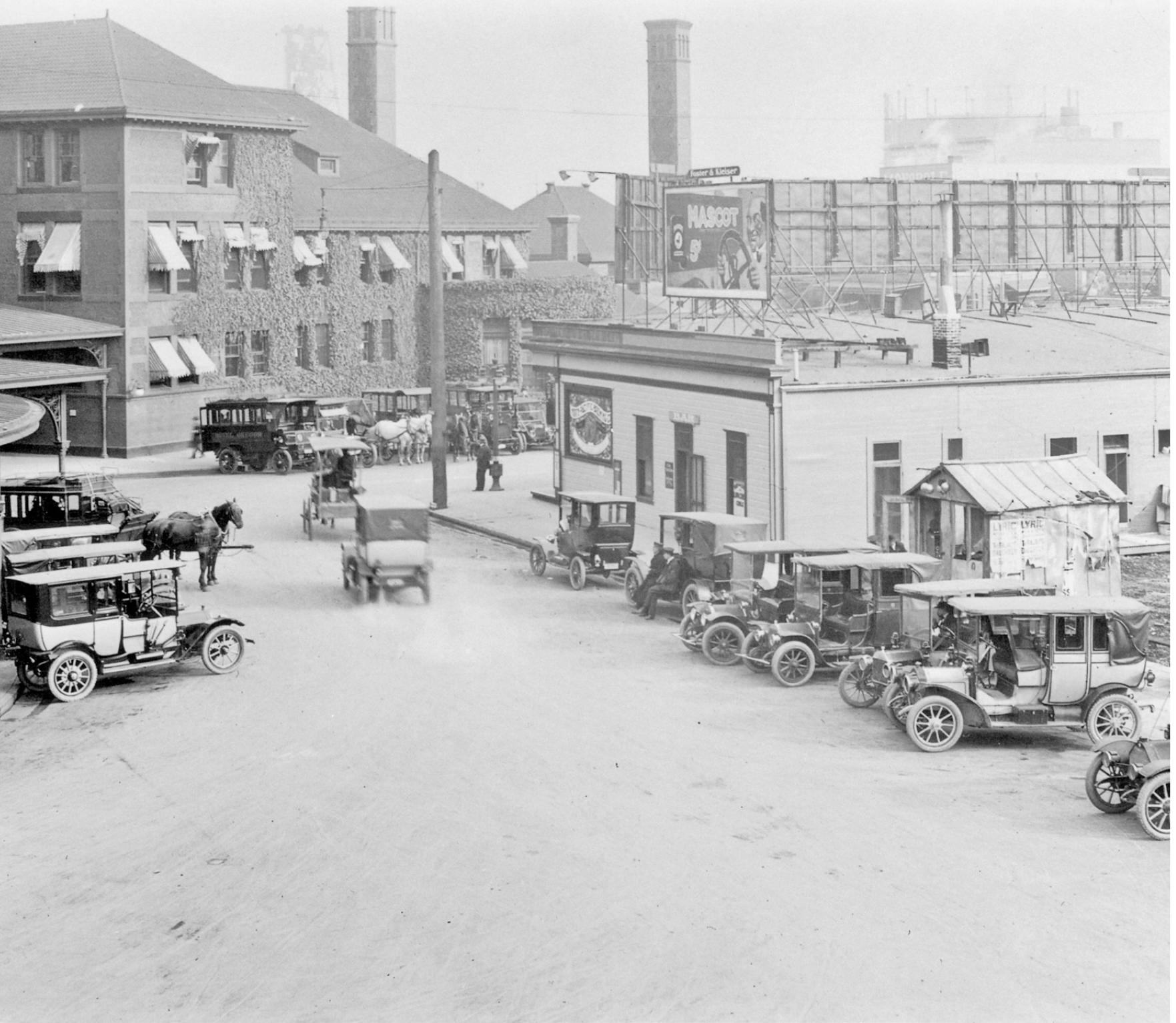
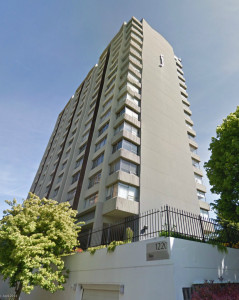 PMA recently performed an energy analysis study to answer that question. The project was to provide quantitative data on the energy savings associated with window replacement versus insulating exterior walls. We choose to study a structure on the brink of historic status – a 1960’s multi-story residential structure with large character defining view windows. The structure is composed of concrete walls, beams, floors, and columns with single pane aluminum windows. The existing building has approximately 36% glazing and no insulation.
PMA recently performed an energy analysis study to answer that question. The project was to provide quantitative data on the energy savings associated with window replacement versus insulating exterior walls. We choose to study a structure on the brink of historic status – a 1960’s multi-story residential structure with large character defining view windows. The structure is composed of concrete walls, beams, floors, and columns with single pane aluminum windows. The existing building has approximately 36% glazing and no insulation. 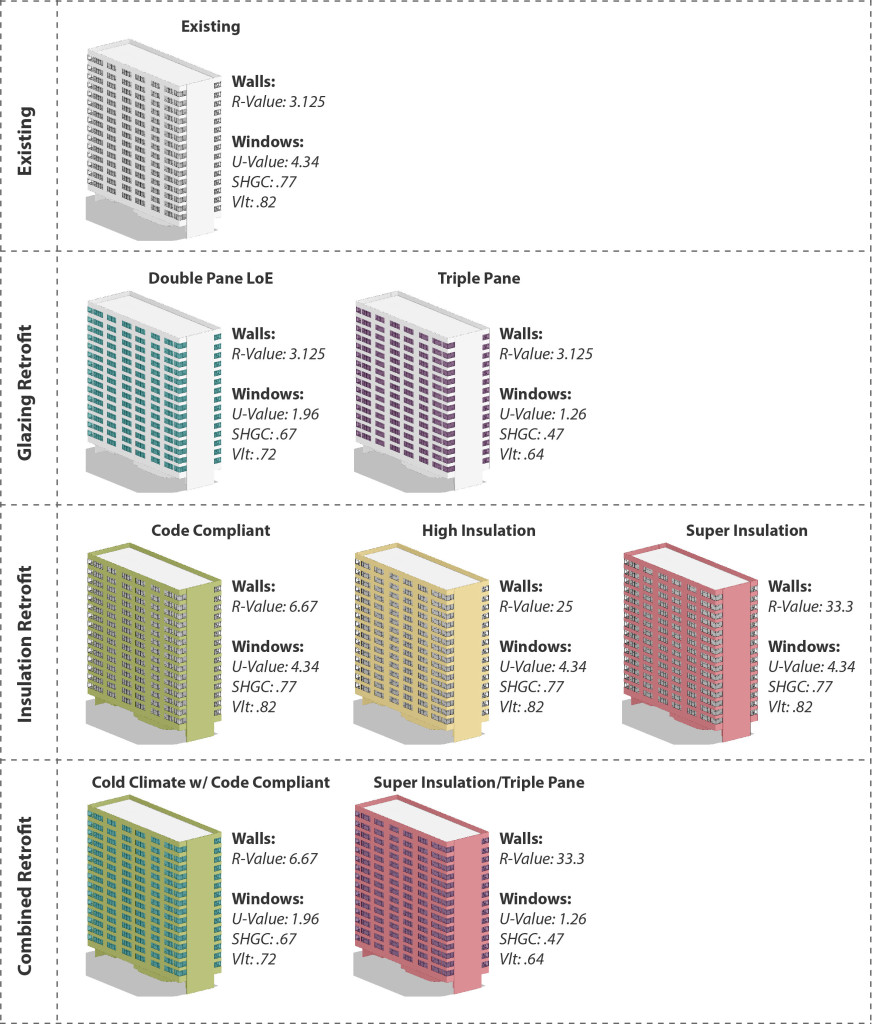 A wide range of constructions were chosen in order to see the full range of possible results. Future studies may focus on more refined material choices and a narrower set of parameters. The analysis was run in Autodesk Green Building Studio which is an excellent tool to perform basic energy models. While GBS does not allow for complex simulations it can quickly and accurately compare a variety of different design alternatives.
A wide range of constructions were chosen in order to see the full range of possible results. Future studies may focus on more refined material choices and a narrower set of parameters. The analysis was run in Autodesk Green Building Studio which is an excellent tool to perform basic energy models. While GBS does not allow for complex simulations it can quickly and accurately compare a variety of different design alternatives. 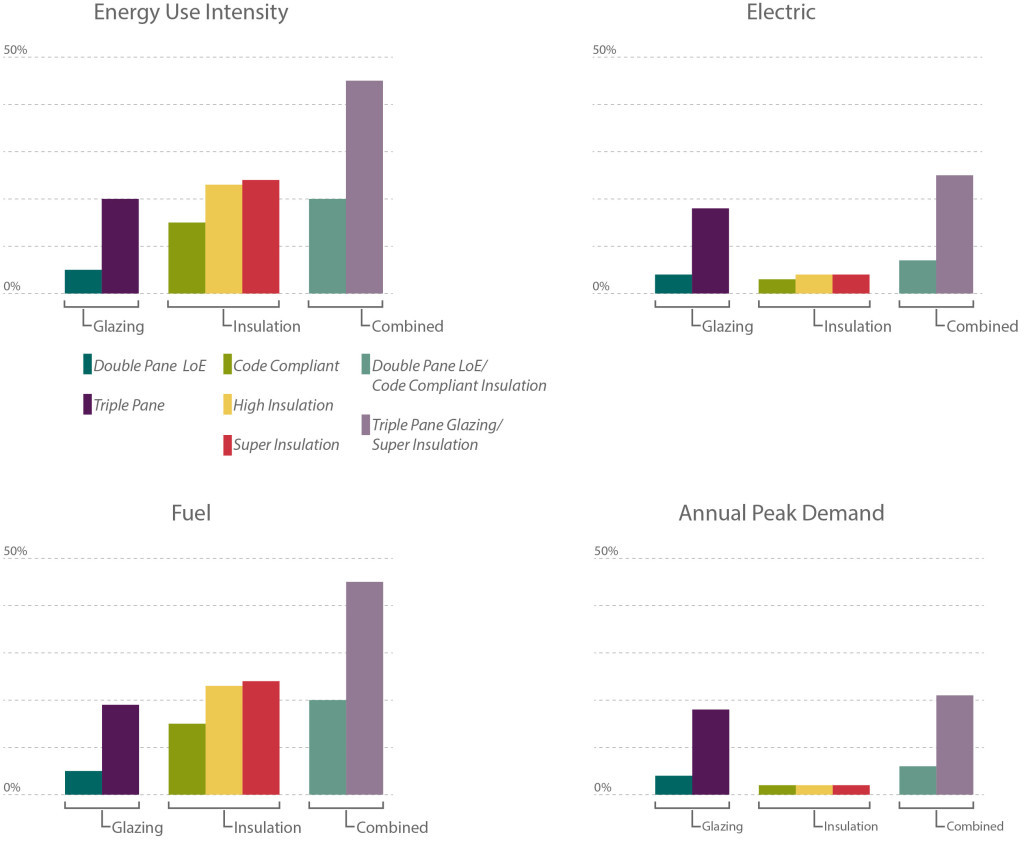
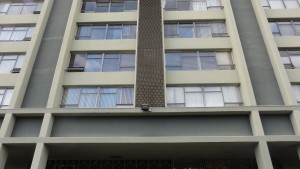 With current technologies the results indicate that adding insulation to a building has the most cost effective impact on energy performance. Installing new insulation is typically less expensive than window replacement and the results of this study show that Code Compliant (R-~7) insulation can have a significant impact on overall energy usage, outperforming Double Pane window replacement. Interestingly, the results also indicate that a High Insulation (R-25) retrofit performs better than a Combined Retrofit with Code Compliant Insulation (R-~7) and Double Pane Glass.
With current technologies the results indicate that adding insulation to a building has the most cost effective impact on energy performance. Installing new insulation is typically less expensive than window replacement and the results of this study show that Code Compliant (R-~7) insulation can have a significant impact on overall energy usage, outperforming Double Pane window replacement. Interestingly, the results also indicate that a High Insulation (R-25) retrofit performs better than a Combined Retrofit with Code Compliant Insulation (R-~7) and Double Pane Glass. 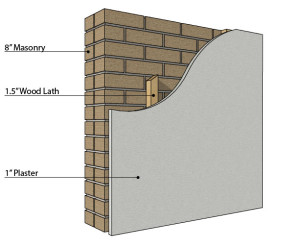
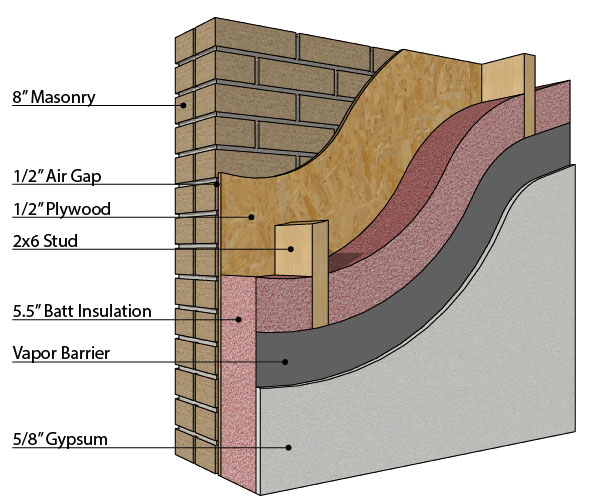
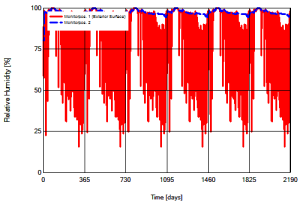
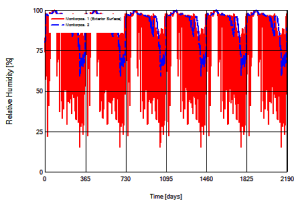 The results of the initial analysis indicated that as might be expected the masonry was not only exposed to longer periods of cool temperatures, it rarely was capable of fully drying. The two charts at the right show the relative humidity in the original construction and the proposed construction where each vertical line marks a calendar year. Note that a relative humidity above 95% indicates a likelihood of condensation. As can be seen in the original construction, during the wet months the relative humidity hovers at about 95%, but drops off significantly during the warmer months. Alternately in the proposed construction the relative humidity rarely drops below 95%, indicating that moisture is present in the masonry almost year round. When the individual layers are examined it becomes clear that in addition to considerable moisture in the masonry itself, water is likely to condense within the wall cavity. As seen in the series of charts below the relative humidity remains high through the airspace and plywood only dropping off between the exterior and interior face of the insulation.
The results of the initial analysis indicated that as might be expected the masonry was not only exposed to longer periods of cool temperatures, it rarely was capable of fully drying. The two charts at the right show the relative humidity in the original construction and the proposed construction where each vertical line marks a calendar year. Note that a relative humidity above 95% indicates a likelihood of condensation. As can be seen in the original construction, during the wet months the relative humidity hovers at about 95%, but drops off significantly during the warmer months. Alternately in the proposed construction the relative humidity rarely drops below 95%, indicating that moisture is present in the masonry almost year round. When the individual layers are examined it becomes clear that in addition to considerable moisture in the masonry itself, water is likely to condense within the wall cavity. As seen in the series of charts below the relative humidity remains high through the airspace and plywood only dropping off between the exterior and interior face of the insulation. 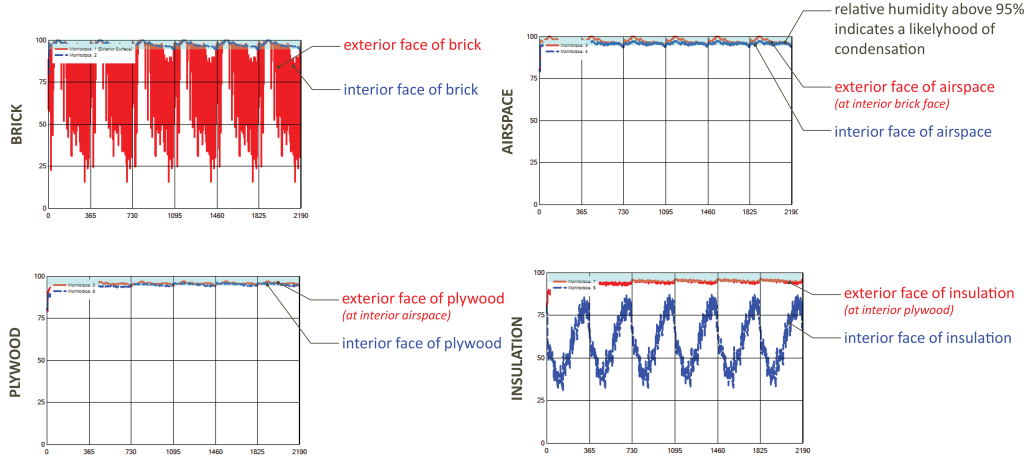 Given these initial results we suggested a redesign of the insulation system. The existing two wythe wall was not capable of adequately protecting the interior of the building, and the redesign had to accommodate for water infiltration through the masonry. Two options were discussed A) treat the masonry as a veneer wall and install waterproofing to the exterior face of the plywood as a drainage plane or B) install insulation that could be exposed to moisture and water. The constructability of Option A was significantly more complex than that of Option B so our initial analysis focused on Option B.
Given these initial results we suggested a redesign of the insulation system. The existing two wythe wall was not capable of adequately protecting the interior of the building, and the redesign had to accommodate for water infiltration through the masonry. Two options were discussed A) treat the masonry as a veneer wall and install waterproofing to the exterior face of the plywood as a drainage plane or B) install insulation that could be exposed to moisture and water. The constructability of Option A was significantly more complex than that of Option B so our initial analysis focused on Option B. 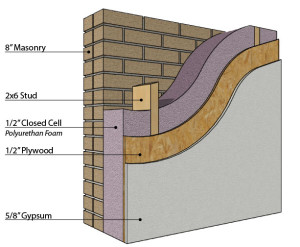
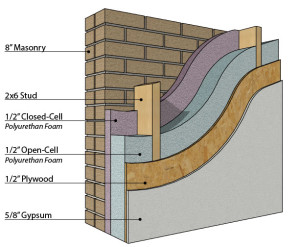 Spray foam was identified as an alternative to the original batt insulation because it can both serve as a vapor retarder and insulate even when exposed to moisture. Two design options were investigated to determine the extent of closed cell foam necessary to adequately protect the interior surfaces from moisture. As can be seen to the right we investigated a construction filled entirely with closed cell polyurethane foam vs. a cavity filled with a combination of closed and open cell polyurethanes. Additionally we looked at the condition of moisture/heat transfer at the perceived weakest point in the structure, where the structural framing was only barely (1/2”) separated from the masonry. The structural integrity of the seismic upgrade depended on a minimal distance between the framing and the existing masonry, but concerns existed as to whether the wood would be exposed to enough moisture to cause mold.
Spray foam was identified as an alternative to the original batt insulation because it can both serve as a vapor retarder and insulate even when exposed to moisture. Two design options were investigated to determine the extent of closed cell foam necessary to adequately protect the interior surfaces from moisture. As can be seen to the right we investigated a construction filled entirely with closed cell polyurethane foam vs. a cavity filled with a combination of closed and open cell polyurethanes. Additionally we looked at the condition of moisture/heat transfer at the perceived weakest point in the structure, where the structural framing was only barely (1/2”) separated from the masonry. The structural integrity of the seismic upgrade depended on a minimal distance between the framing and the existing masonry, but concerns existed as to whether the wood would be exposed to enough moisture to cause mold.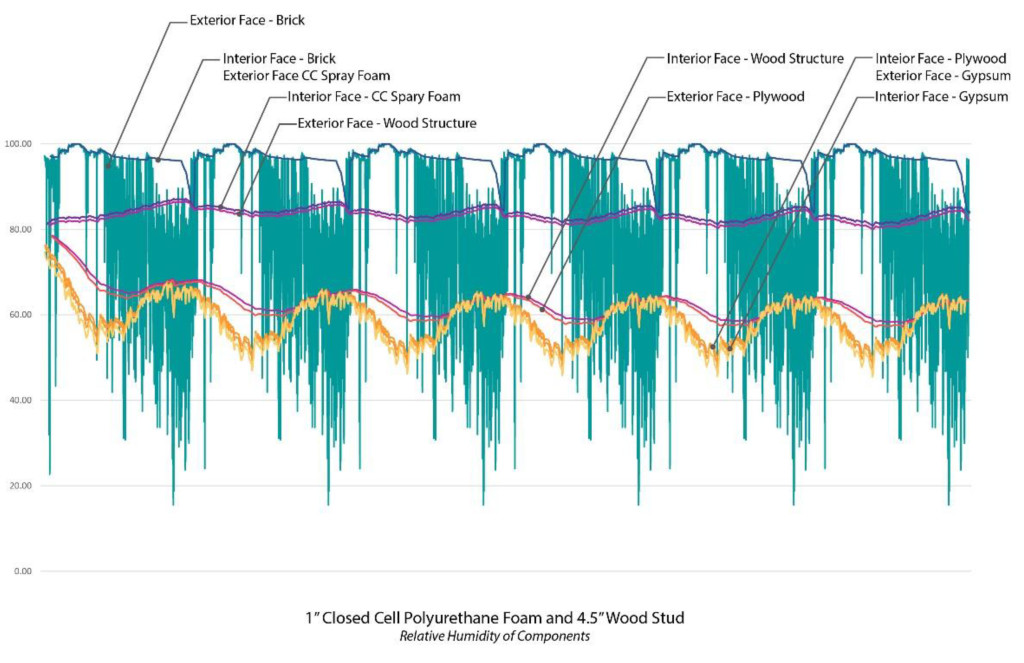
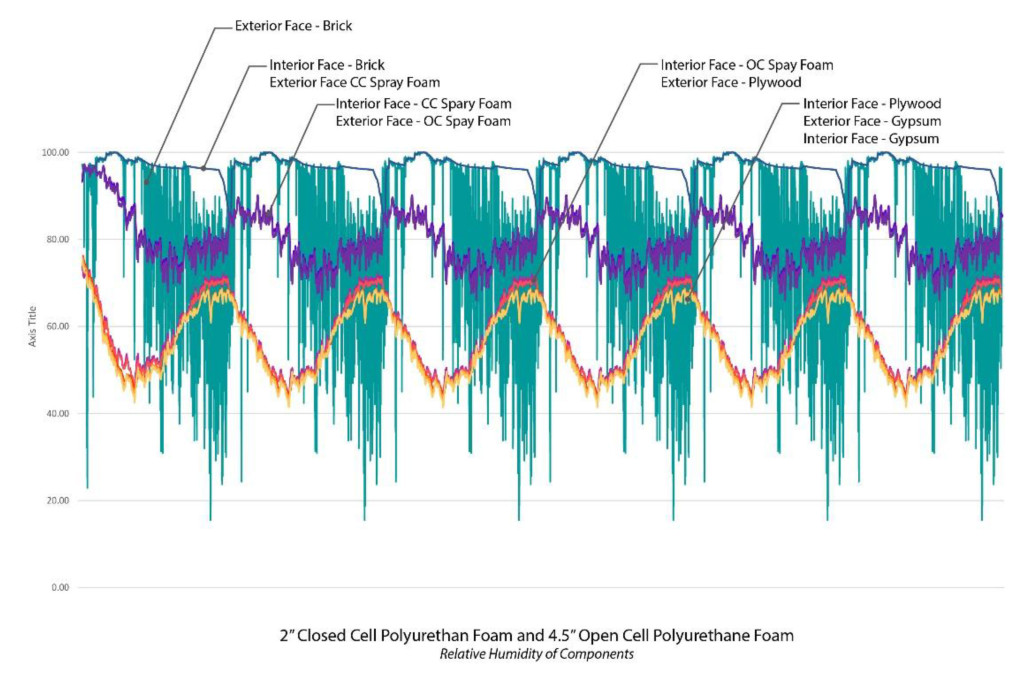
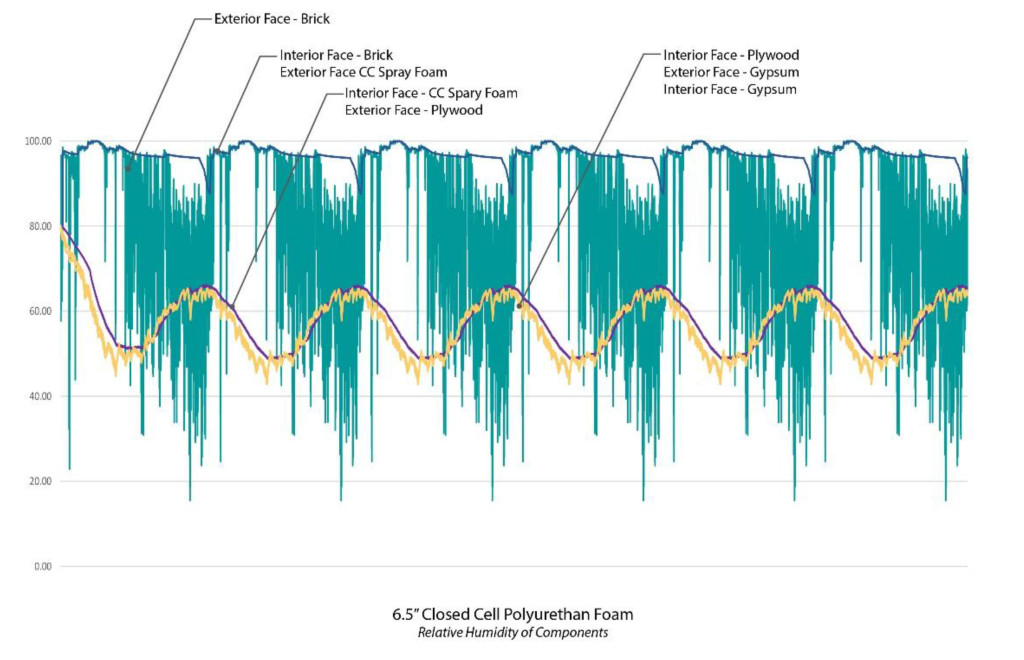
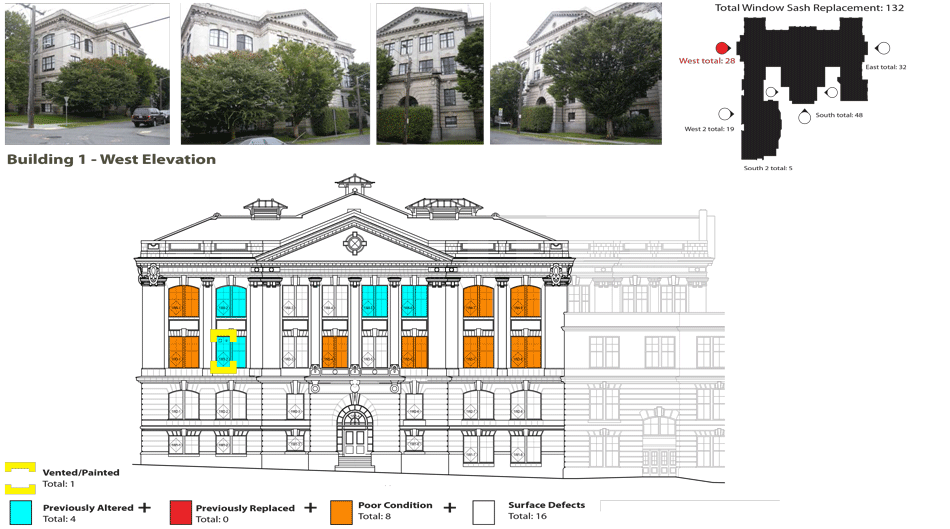 Our first choice, and ethical preference, is to retain historic wood windows. Repaired and maintained wood windows constructed of old growth lumber will outlast any modern alternative. We advocate strongly for a process and philosophy that seriously evaluates retaining original material. The best approach compares long-term costs, embodied energy, and cultural importance relative to the same criteria for new replacement material.
Our first choice, and ethical preference, is to retain historic wood windows. Repaired and maintained wood windows constructed of old growth lumber will outlast any modern alternative. We advocate strongly for a process and philosophy that seriously evaluates retaining original material. The best approach compares long-term costs, embodied energy, and cultural importance relative to the same criteria for new replacement material.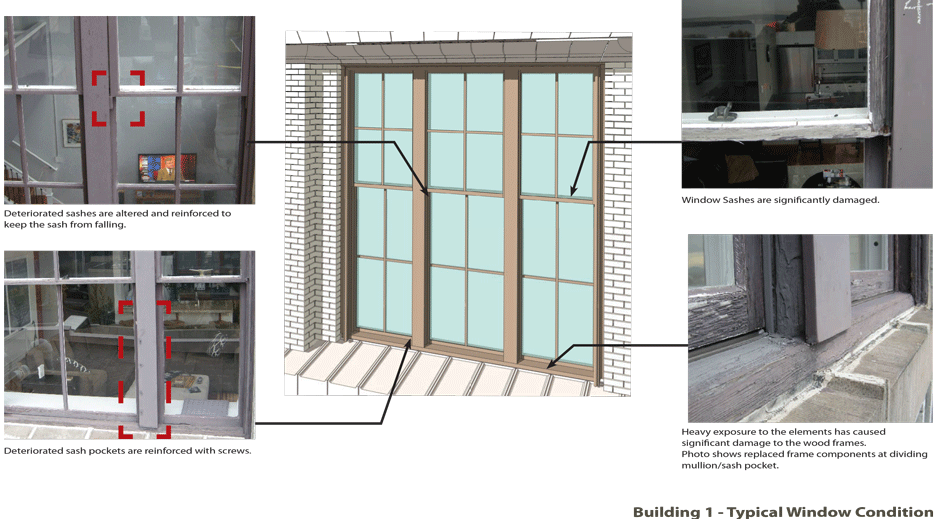 Most existing, older properties have had more than one owner. Research into original design documents, major rehabilitation projects, building permit requests, and other documents provide insight into processes that might have replaced original material. The removal and replacement of non-original material is justifiable and acceptable rationale.
Most existing, older properties have had more than one owner. Research into original design documents, major rehabilitation projects, building permit requests, and other documents provide insight into processes that might have replaced original material. The removal and replacement of non-original material is justifiable and acceptable rationale. 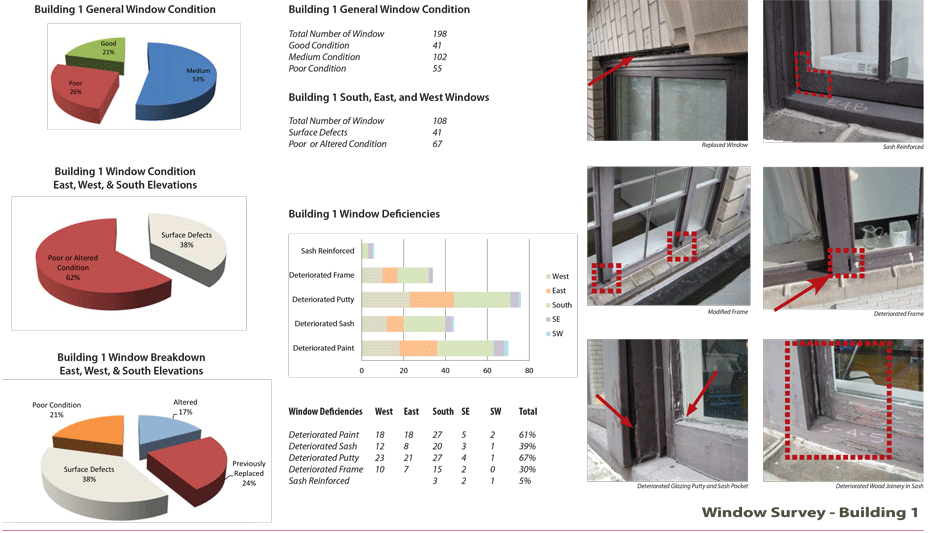 After a thorough evaluation and understanding of the existing wood windows, the next decision is to choose a replacement product. In-kind replacement,(i.e. wood window for wood window; true divided lites for true divided lites, matching pane divisions, etc.) is preferred. When the replacement window is virtually identical to the historic window, it is hard to say no. Absent exact replacement, the visual qualities exhibited by the cross section profiles, the sash height and width, and the proportion of wood to glazing, are the most important attributes to match. Appearance from the exterior will trump appearance from the interior during a historic review approval process.
After a thorough evaluation and understanding of the existing wood windows, the next decision is to choose a replacement product. In-kind replacement,(i.e. wood window for wood window; true divided lites for true divided lites, matching pane divisions, etc.) is preferred. When the replacement window is virtually identical to the historic window, it is hard to say no. Absent exact replacement, the visual qualities exhibited by the cross section profiles, the sash height and width, and the proportion of wood to glazing, are the most important attributes to match. Appearance from the exterior will trump appearance from the interior during a historic review approval process.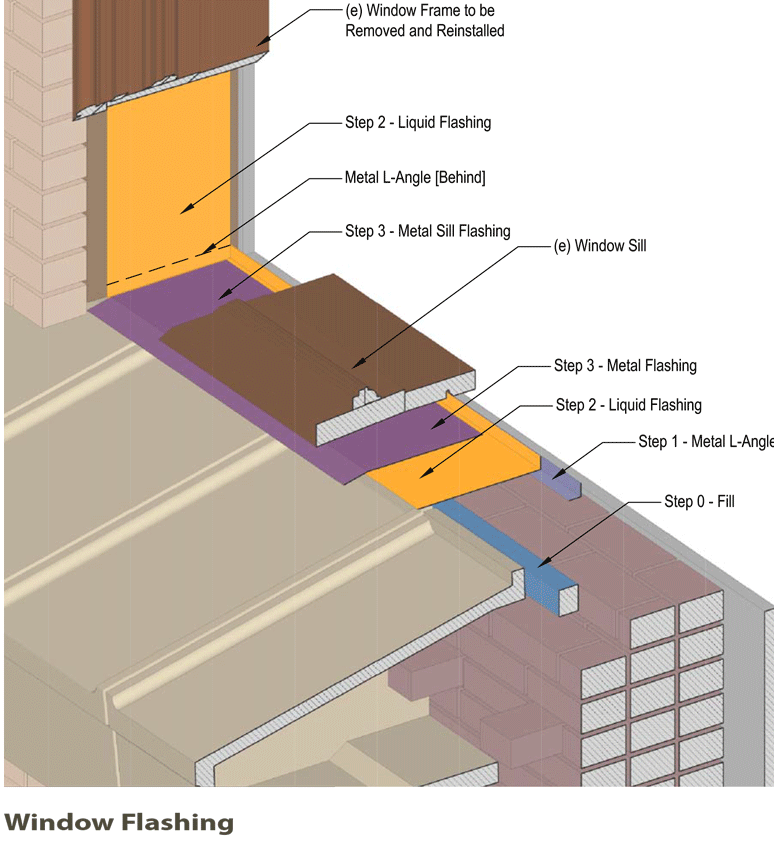 When an opportunity to retain original fabric/windows is available, the opportunity should be incorporated into the work. Even retaining as little as 20% of historic fabric will increase the likelihood of approval for replacement of the remaining components. The retention of historic fabric also allows successive generations to better understand the history and changes of an existing property.
When an opportunity to retain original fabric/windows is available, the opportunity should be incorporated into the work. Even retaining as little as 20% of historic fabric will increase the likelihood of approval for replacement of the remaining components. The retention of historic fabric also allows successive generations to better understand the history and changes of an existing property. 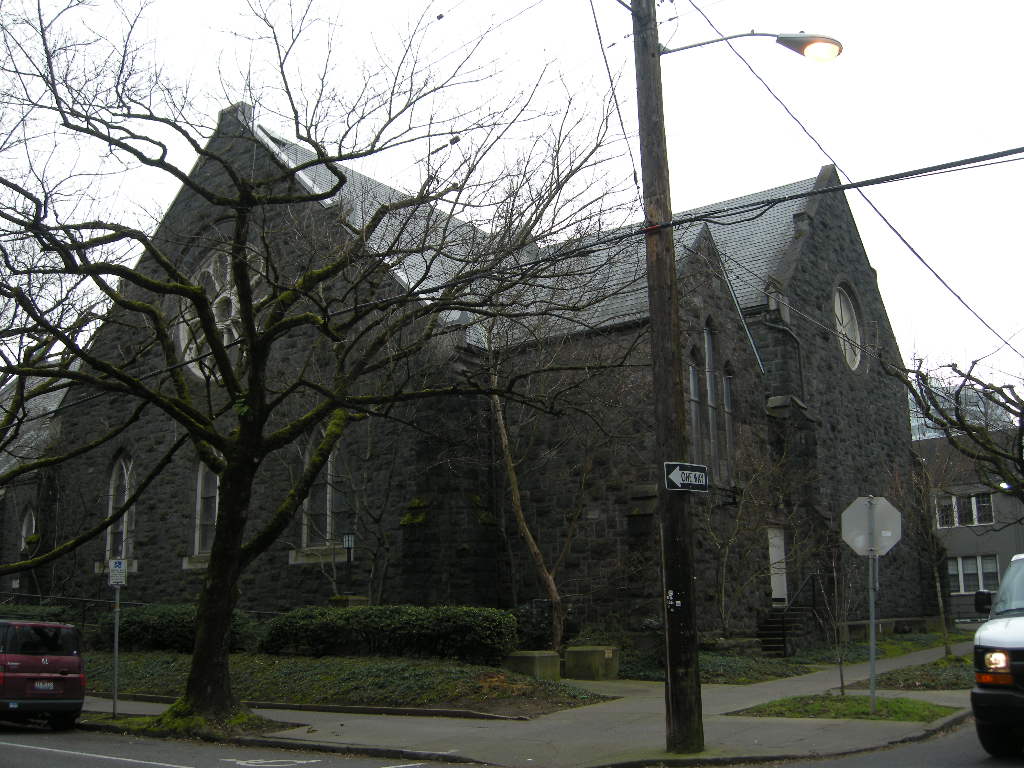
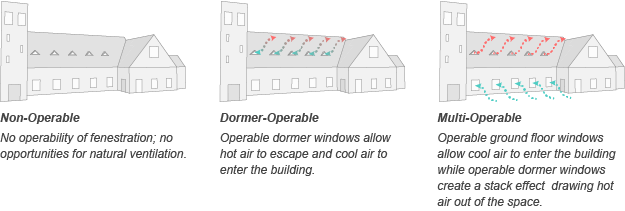
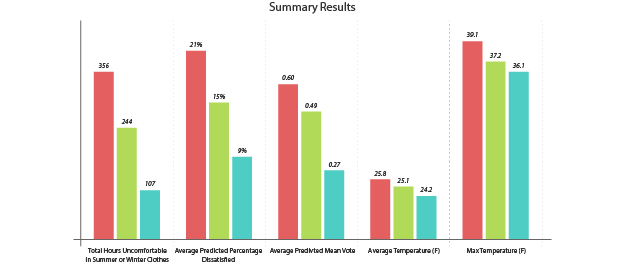
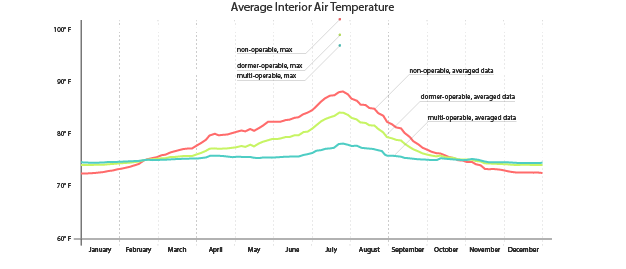
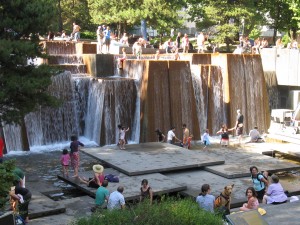
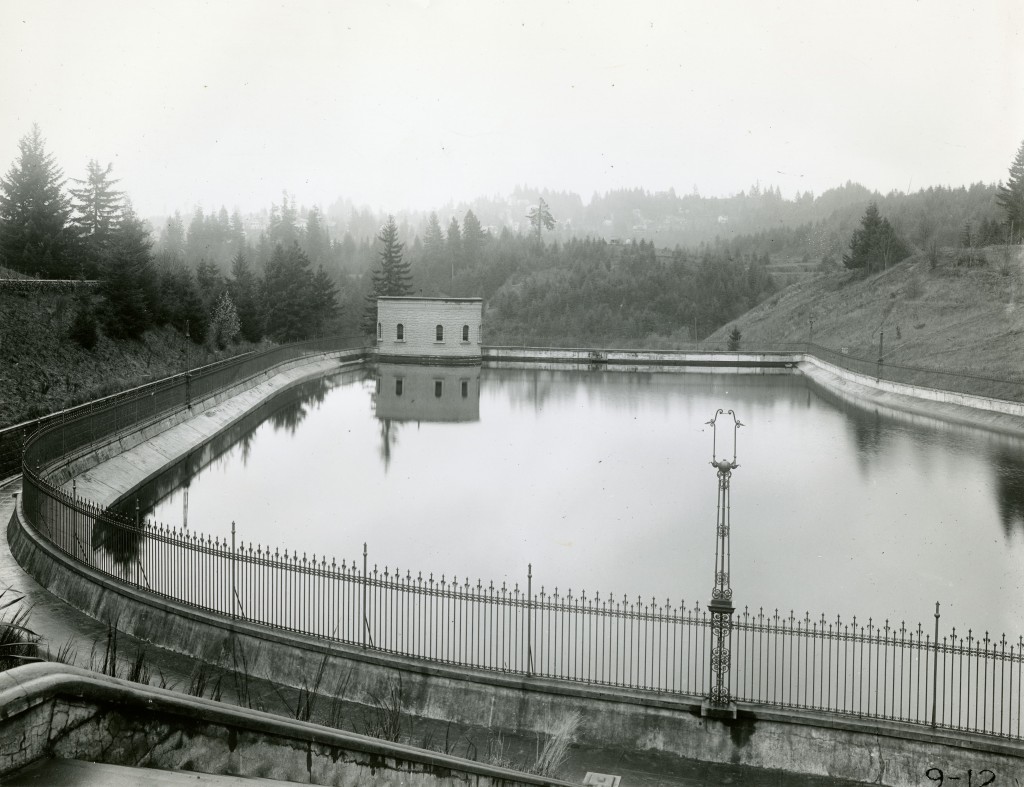 Washington Park Reservoirs is a historic district listed on the National Register of Historic Places. It was developed to store and distribute clean drinking water, but it had another important function which drove its design: it was a recreational destination for a growing urban population. At the end of the 19th Century, the City Beautiful movement across American cities inspired planners and politicians to create parks as refuges from urban life. Parks were seen as restorative, where citizens could breathe fresh air, stroll along paths or promenades, and view natural plants, lakes, and garden vistas. Many of our most famous American parks were developed during the City Beautiful era, including Central Park in New York City.
Washington Park Reservoirs is a historic district listed on the National Register of Historic Places. It was developed to store and distribute clean drinking water, but it had another important function which drove its design: it was a recreational destination for a growing urban population. At the end of the 19th Century, the City Beautiful movement across American cities inspired planners and politicians to create parks as refuges from urban life. Parks were seen as restorative, where citizens could breathe fresh air, stroll along paths or promenades, and view natural plants, lakes, and garden vistas. Many of our most famous American parks were developed during the City Beautiful era, including Central Park in New York City. 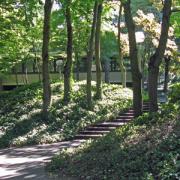
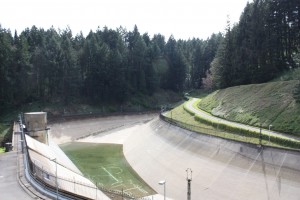 The Washington Park Reservoir area shows the most profound shift in use over time. The need to cover and further protect drinking water in underground storage contains in lieu of open Reservoirs reflects a growing national divide between government and the public made visible by current limited access to a once prominent bucolic public destination. Perhaps a certain level of distrust is to be expected from decisions affecting public safety, but the potential loss of the Reservoirs as a contemplative, experiential destination is in stark contrast to the one of original design intent. Part of the current limited access results from the explosion in liability, where government agencies can and will be found at fault for any harm that might befall a park user or a water consumer. Federal regulations requiring municipal drinking water to be covered also feed our collective sense that there are malicious people among us.
The Washington Park Reservoir area shows the most profound shift in use over time. The need to cover and further protect drinking water in underground storage contains in lieu of open Reservoirs reflects a growing national divide between government and the public made visible by current limited access to a once prominent bucolic public destination. Perhaps a certain level of distrust is to be expected from decisions affecting public safety, but the potential loss of the Reservoirs as a contemplative, experiential destination is in stark contrast to the one of original design intent. Part of the current limited access results from the explosion in liability, where government agencies can and will be found at fault for any harm that might befall a park user or a water consumer. Federal regulations requiring municipal drinking water to be covered also feed our collective sense that there are malicious people among us. 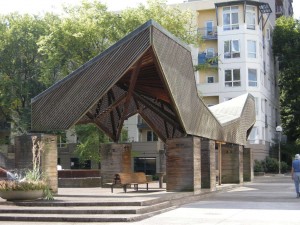 Amazingly, the Halprin Open Space Sequence continues to survive the “age of liability” with its wonderful interactive fountains, plazas, and pools intact. Nothing this fun- and potentially hazardous- will likely be constructed again as a public project. The design reminds us that we must be responsible for protecting this level of freedom, and that this very public- and yes, democratic- open space, is uniquely valuable as a symbol of public trust.
Amazingly, the Halprin Open Space Sequence continues to survive the “age of liability” with its wonderful interactive fountains, plazas, and pools intact. Nothing this fun- and potentially hazardous- will likely be constructed again as a public project. The design reminds us that we must be responsible for protecting this level of freedom, and that this very public- and yes, democratic- open space, is uniquely valuable as a symbol of public trust.
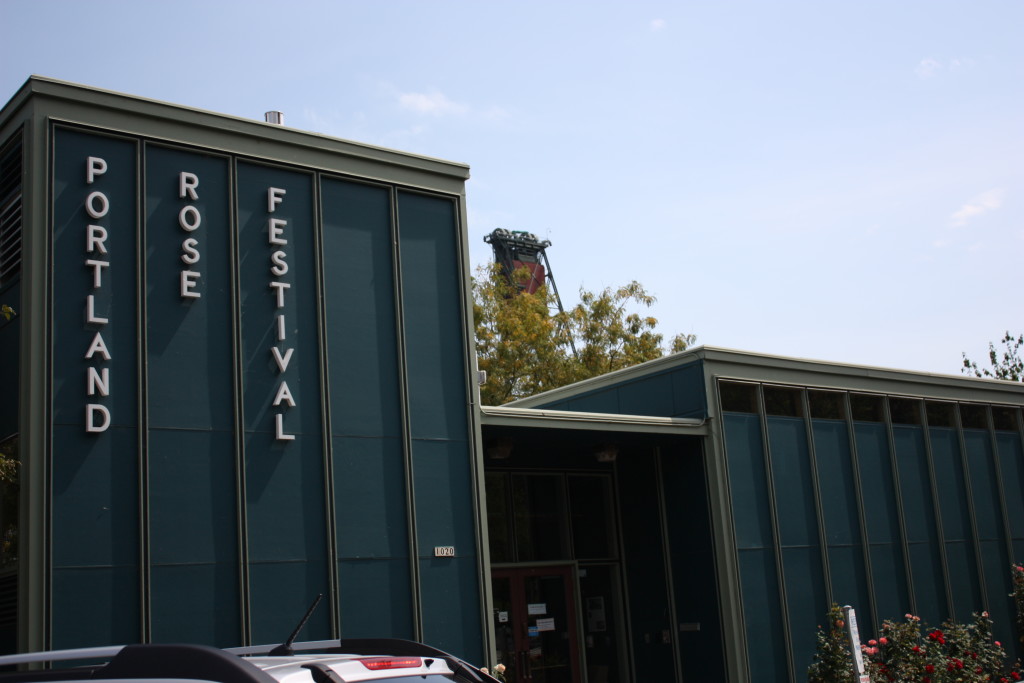
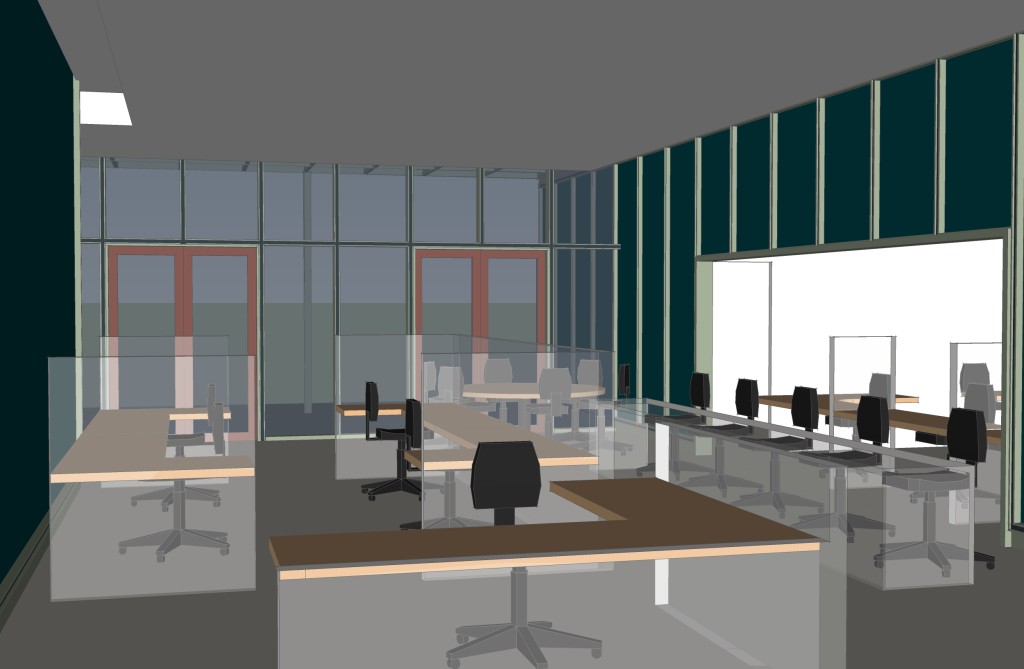 Space programming respected the historic floor plan and scale of the original structure and recreated Yeon’s original design intent of integrating indoor space with outdoor space. Extraneous equipment and unsympathetic additions were removed from both the interior and exterior. Interior design elements, furniture, and fixtures maintain the open gallery spacial quality while integrating new furniture and fixtures meeting the needs of the tenant. Major preservation focused on the exterior restoring original paint colors through serration studies, restoring building signage in original type style and design, preserving original wood windows, when present, and restoring the intimate courtyard with a restored operating water feature.
Space programming respected the historic floor plan and scale of the original structure and recreated Yeon’s original design intent of integrating indoor space with outdoor space. Extraneous equipment and unsympathetic additions were removed from both the interior and exterior. Interior design elements, furniture, and fixtures maintain the open gallery spacial quality while integrating new furniture and fixtures meeting the needs of the tenant. Major preservation focused on the exterior restoring original paint colors through serration studies, restoring building signage in original type style and design, preserving original wood windows, when present, and restoring the intimate courtyard with a restored operating water feature.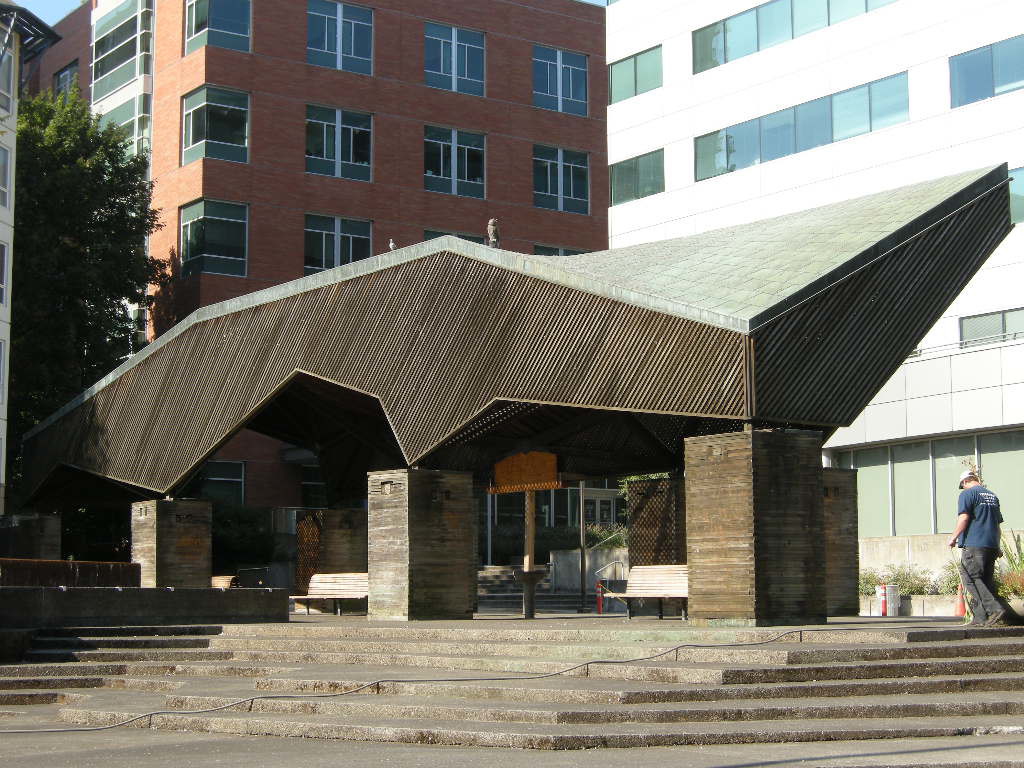 Moore, Lyndon, Turnbull & Whitaker’s 1965 Pavilion at Lawrence Halprin’s Lovejoy Fountain is a whimsical all wood structure with a copper shingle roof. Although a small structure, the pavilion represents a major mid-transitional work for Charles Moore as his design style moved from mid-century modern to Post-modern design. In keeping with the naturalistic design aesthetic established by Halprin, northwest wood species comprise the major structural system including the roof trusses, vertical post supports, and vertical cribs built from 2 x 4 members laid on their side and stacked.
Moore, Lyndon, Turnbull & Whitaker’s 1965 Pavilion at Lawrence Halprin’s Lovejoy Fountain is a whimsical all wood structure with a copper shingle roof. Although a small structure, the pavilion represents a major mid-transitional work for Charles Moore as his design style moved from mid-century modern to Post-modern design. In keeping with the naturalistic design aesthetic established by Halprin, northwest wood species comprise the major structural system including the roof trusses, vertical post supports, and vertical cribs built from 2 x 4 members laid on their side and stacked.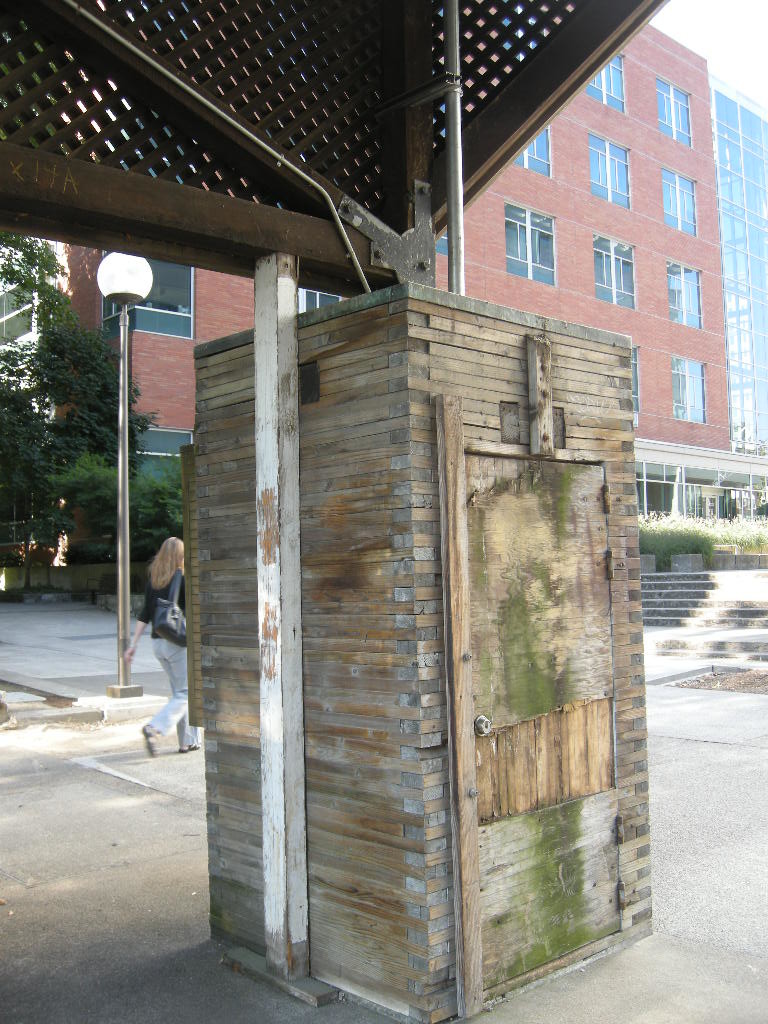 The restoration approach is intended to correct the structural deficiencies and replace the failed members with no changes to the historic appearance of the structure. The crib design allows for insertion of new steel elements, invisible from the exterior, capable of providing additional support for vertical loads. The difficulty arises because standard wood products available today have different visible and strength attributes from standard components available in 1965. Sourcing appropriate lumber is dependent upon clear and quantifiable specification, high quality inspection, and visual qualities. There are no structural standards for reclaimed or recycled lumber compounding the incorporation of “old growth” lumber as part of a new structural system. When original source material is no longer available, best practices for narrowing the selection of new materials will of necessity be combined with subjective visual qualities and a best-guess scenario as to how the new material will age in place similarly to the historic material. There are no single solutions so experience is key.
The restoration approach is intended to correct the structural deficiencies and replace the failed members with no changes to the historic appearance of the structure. The crib design allows for insertion of new steel elements, invisible from the exterior, capable of providing additional support for vertical loads. The difficulty arises because standard wood products available today have different visible and strength attributes from standard components available in 1965. Sourcing appropriate lumber is dependent upon clear and quantifiable specification, high quality inspection, and visual qualities. There are no structural standards for reclaimed or recycled lumber compounding the incorporation of “old growth” lumber as part of a new structural system. When original source material is no longer available, best practices for narrowing the selection of new materials will of necessity be combined with subjective visual qualities and a best-guess scenario as to how the new material will age in place similarly to the historic material. There are no single solutions so experience is key.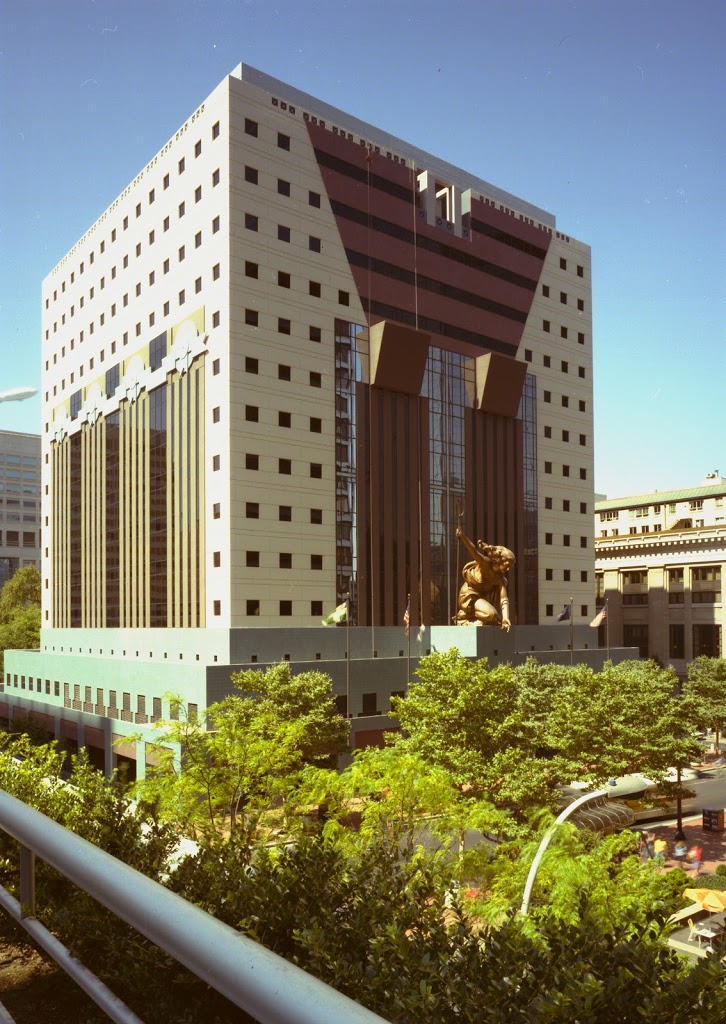 Case Study 3
Case Study 3