Southwestern Oregon Community College hired Peter Meijer Architect in September 2017 to assist in the historic documentation of Umpqua Hall. This significant resource will be reconstructed as part of the college’s new Health and Science Technology Building, a project that will provide additional classroom space to support the college’s nursing and EMT programs. Umpqua Hall played a significant role as one of the first two buildings constructed on campus to serve as the primary location for the college’s vocational courses. Below is an excerpt from the documentation that PMA provided for the State Historic Preservation Office that assesses the historic significance of Umpqua Hall.
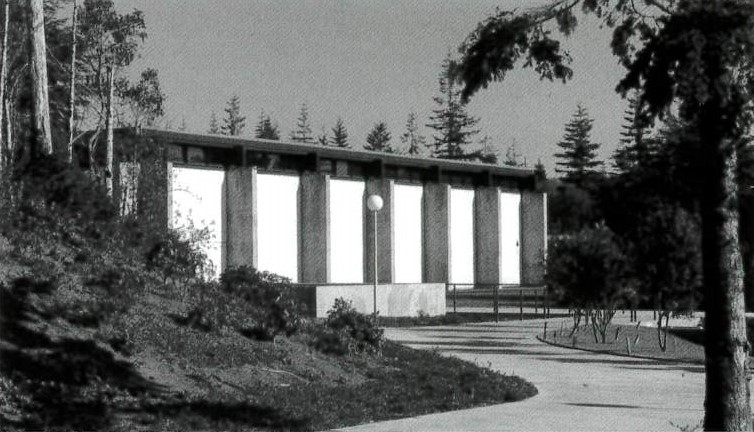
HISTORY AND CONTEXT
Southwestern Oregon Community College was the first post-secondary education available to students on the Oregon Coast in the early 1960’s. It held its first classes in 1961 at the North Bend airport, and was relocated to its new home three years later. Prior to its establishment, students in this coastal area travelled long distances to be able to attend college, and many could not afford to go at all.
Southwestern Oregon Community College began as a vocational school with the mission of preparing the general population of Coos Bay to enter a workforce created mainly by the timber and fishing industries in the area. As the original “Shops Building”, Umpqua Hall was at the heart of this development. It was the primary building on campus to house many of the school’s vocational-technical programs. The automotive, welding, and carpentry shop classes that were a part of the Mechanics and Industrial program all took place in Umpqua Hall.
In the 1970’s, the college faced the dilemma of a changing market in Coos Bay. As housing development increased in the city and brought the opportunity for new businesses with it, minimum wage service-oriented jobs began to replace the higher paying manufacturing jobs that the college’s courses were tailored toward. Graduates of the programs offered at SWOCC were in less demand, and student enrollment began to decrease. As a result, SWOCC recognized a need to provide displaced workers—as well as veterans that were returning home from the Vietnam War and students seeking to later transfer to a university at an affordable cost—with the appropriate type of education required to compete in the changing economy.
The campus has since evolved to accommodate these economic changes. Umpqua Hall was retired from its academic function when the Automotive Technology program was eventually eliminated in 1994. The oldest buildings that still exist at SWOCC, namely Umpqua and Randolph Halls, represent a significant period of economic growth in the history of Coos Bay that played an indispensable role in the initial development of the city and in its educational options.
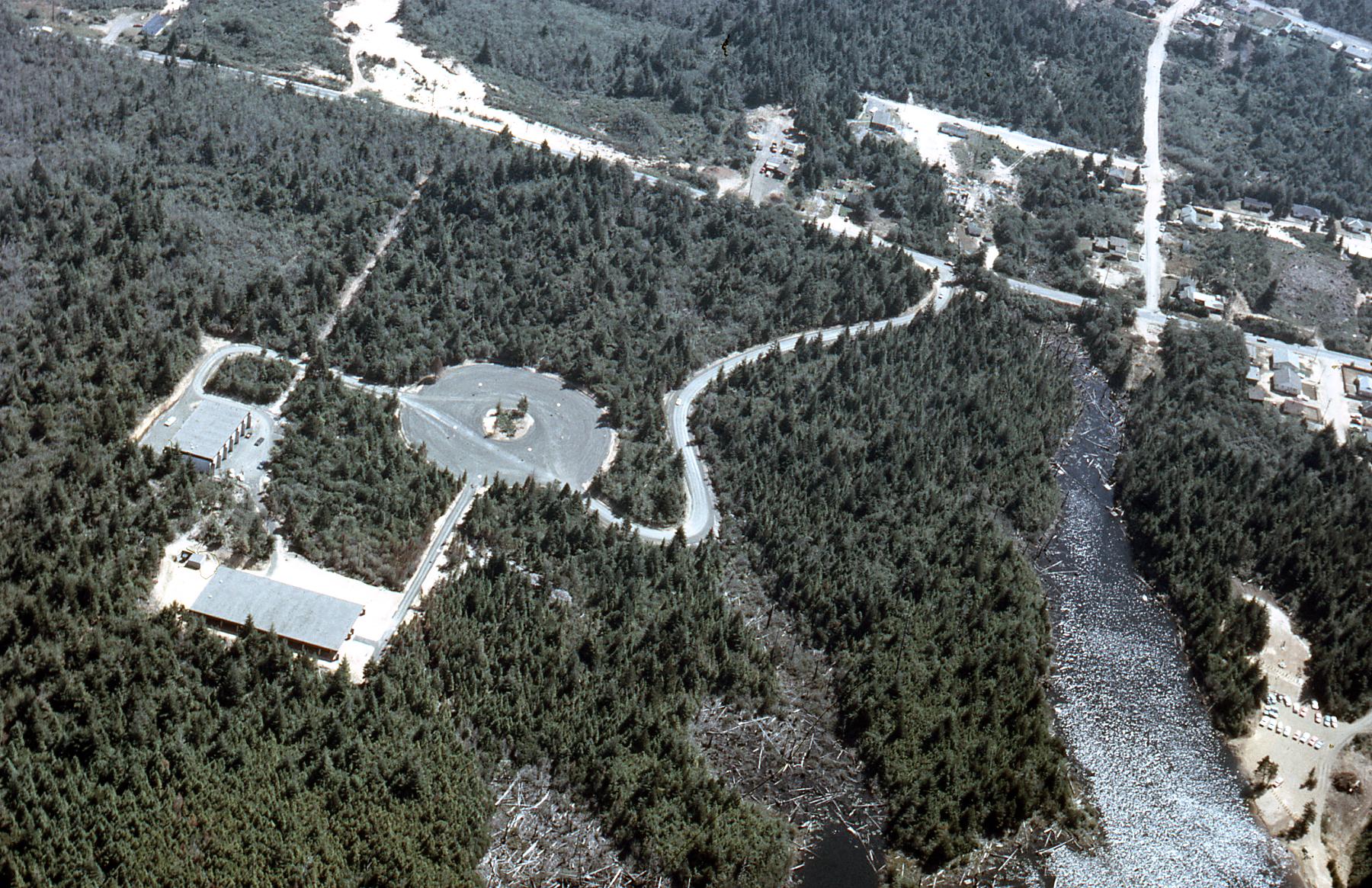
UMPQUA HALL CONSTRUCTION TIMELINE
1963 to 1964—Umpqua and Randolph Halls, as well as parking lot #1 on the south side of campus, were constructed as part of Phase I of the 1963 six-phase Master Plan. Randolph Hall was known as the “Laboratory Building” that served as the main academic building. Umpqua Hall was known as the “Shops Building”, and originally functioned for vocational schooling that included automotive, carpentry, woodworking, and industrial technology classes.
1964 to Mid-1960’s—The campus underwent Phase II of the Master Plan that included Dellwood Hall (the administration building and temporary home of the library at the time), Coaledo Hall, Sitkum Hall, and parking lot #2.
1981—A storage outbuilding was built to the west of Umpqua Hall by this time, probably in the late 1970’s.
Circa 1985—The college planned to relocate the “Industrial Building” to a location northeast of Prosper Hall, but to keep the metal welding and auto diesel programs located in Umpqua Hall. The plan was to eventually phase out the use of Umpqua Hall.
1994—The Automotive Technology program in Umpqua Hall was eliminated, and the building was retired from academic purposes.
1994 to 1999—By this time, new buildings had been constructed northeast of Prosper Hall to accommodate for the retirement of Umpqua Hall. Fairview Hall held the new welding and manufacturing classrooms, and the new Lampa Hall housed what became known as the B-2 Technology Annex.
2005—Umpqua Hall had since been used for an assortment of different functions. At this point, the building served as the college’s computer networking and hardware instructional labs. As early as 2005, a Master Facility Plan mentioned that a design for a Health, Science, and Technology building was being considered, which would have resulted in the conversion of Umpqua Hall to additional campus storage and maintenance space for the Plant Operations department.
2008—As part of a potential $2,600,000 project to reintegrate Umpqua Hall, another Master Plan of the SWOCC campus proposed to rehabilitate the building to serve as the electronic lab and to hold AutoCAD and computer classes for students. This plan also proposed to add a Student Center Addition to the western side of Umpqua Hall. This proposal was not actualized.
2017—Currently, Umpqua Hall is used for campus security operations and storage, and its western outbuilding serves as an auxiliary maintenance warehouse for Plant Operations. A new project to incorporate Umpqua Hall into the new Health, Science, and Technology building is underway.
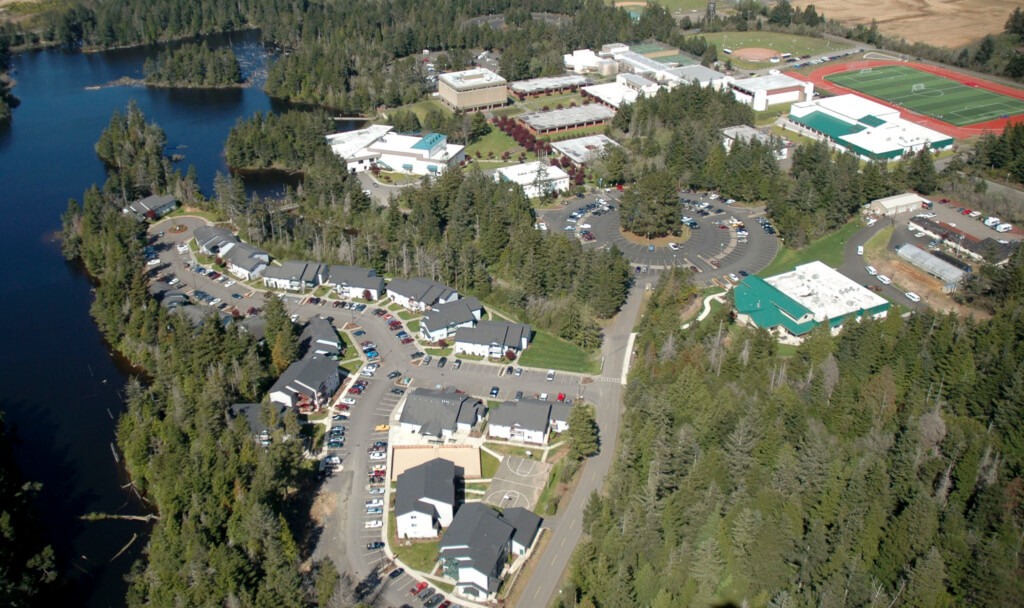
AT A GLANCE – PROPOSED PROJECT FOR UMPQUA HALL
The most substantial work proposed at the SWOCC campus is the reconstruction of and addition to Umpqua Hall, one of the college’s two oldest buildings, to develop the new Health & Science Technology Building (View 10). The outbuilding that sits west of Umpqua Hall will be demolished to make way for the construction of the new “west wing” addition. Both the interior and exterior of Umpqua Hall will be heavily altered to provide space for the program’s health and science classrooms and offices. A new “west wing” addition will also be built southwest of the Umpqua Building, and will more than quadruple the overall square footage of the new facility. The eastern end of the addition will intersect with the southern end of the existing building at a 90-degree angle. A large lecture hall will protrude from the northern façade of the addition.
Written by Kristen Minor / Associate, Preservation Planner with Marion Rosas / Designer

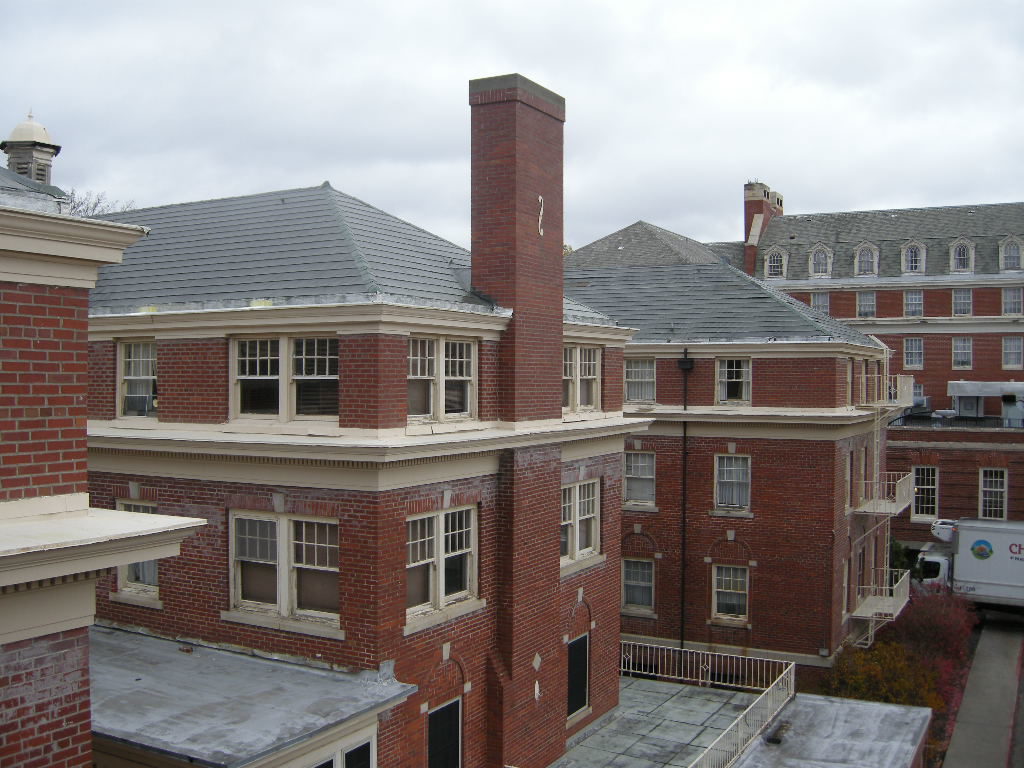
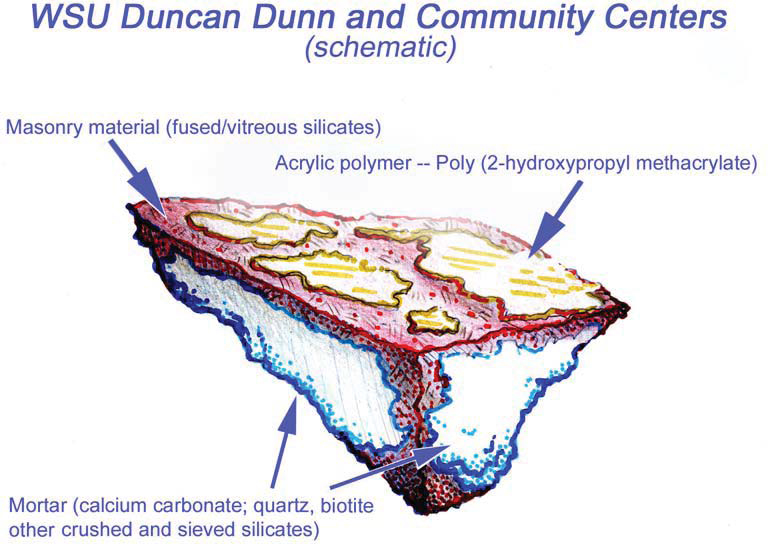
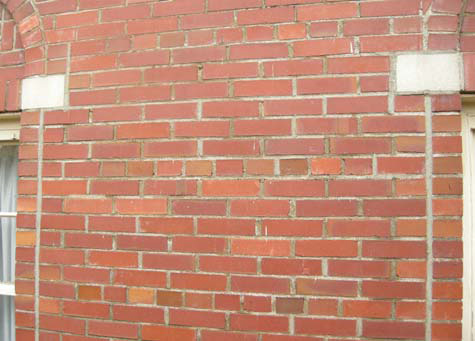
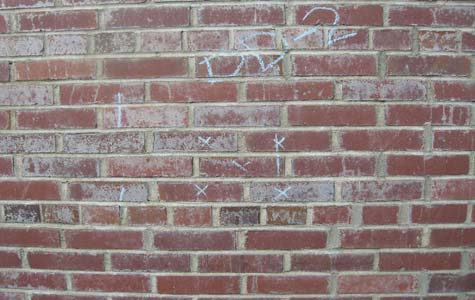 Believing the white haze was a result of UV degradation of a masonry sealer, PMA conducted Reunion Internationale des Laboratoires D’essais et de Recherches sur les Materiaux et les Constructions (RILEM) tube tests of water absorption on the exterior brick on Duncan Dunn Hall. The area of brick chosen for the test was out of direct sunlight to avoid affecting the results and was conducted during dry weather. No movement of the water over a 45 minute period was recorded during the test. Masonry units, even those constructed with high quality clays under controlled firing conditions will absorb some water. The results of the field test on Duncan Dunn, along with the white surface haze, reinforced the assumption of the presence of a masonry coating.
Believing the white haze was a result of UV degradation of a masonry sealer, PMA conducted Reunion Internationale des Laboratoires D’essais et de Recherches sur les Materiaux et les Constructions (RILEM) tube tests of water absorption on the exterior brick on Duncan Dunn Hall. The area of brick chosen for the test was out of direct sunlight to avoid affecting the results and was conducted during dry weather. No movement of the water over a 45 minute period was recorded during the test. Masonry units, even those constructed with high quality clays under controlled firing conditions will absorb some water. The results of the field test on Duncan Dunn, along with the white surface haze, reinforced the assumption of the presence of a masonry coating. 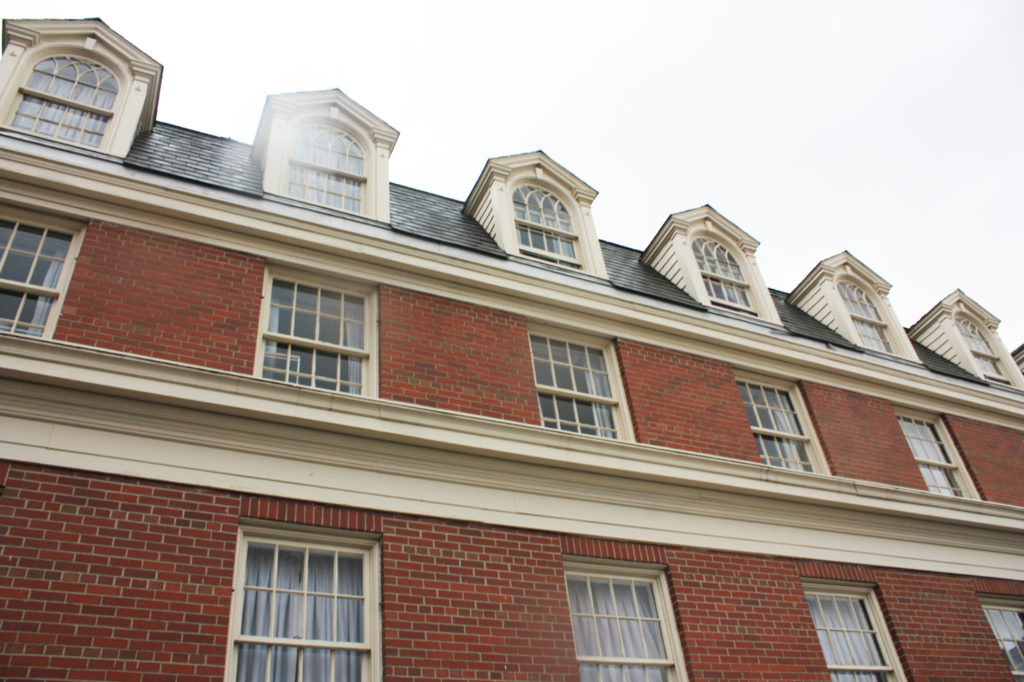
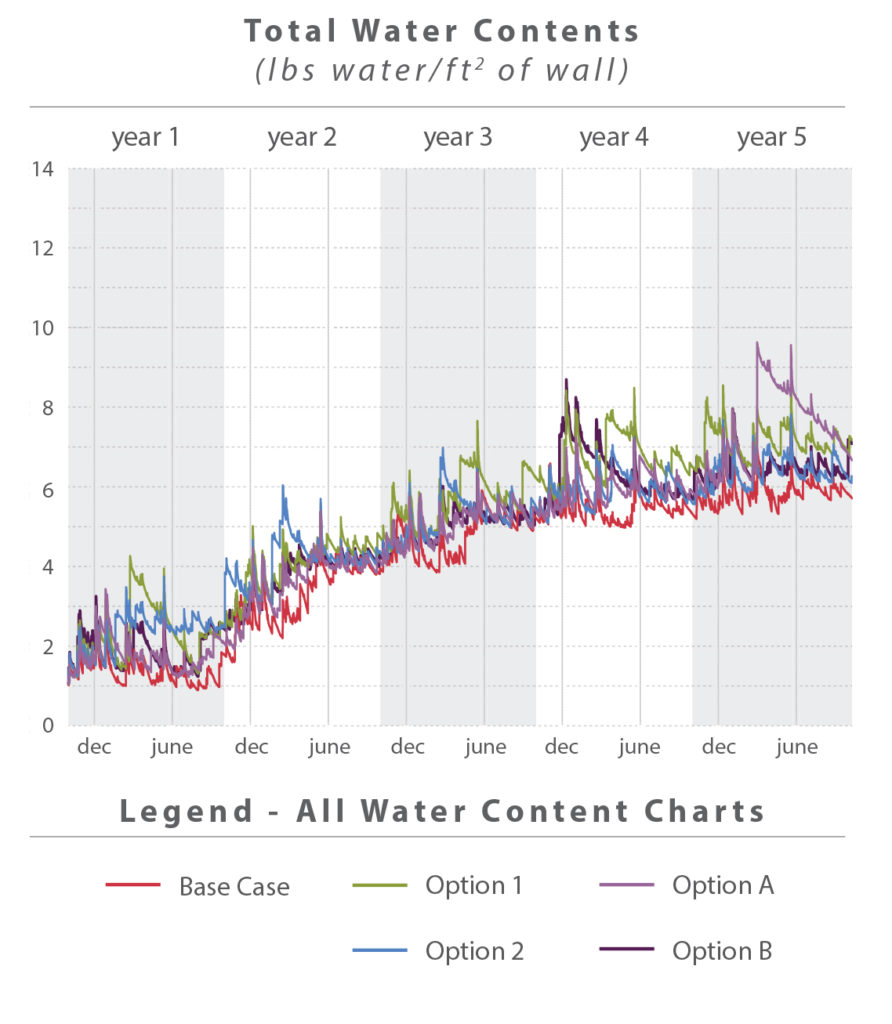 Total Water Content WUFI can predict the total accumulation of water over the time frame of the simulation, in this case five years. Over the course of each year a wall assembly will be wetted by the rain, and dry over the summer months. Differences in humidity and temperature between spaces may cause water condensation within the walls. If conditions do not allow condensation or other water to dry, materials may accumulate water over a period of time.
Total Water Content WUFI can predict the total accumulation of water over the time frame of the simulation, in this case five years. Over the course of each year a wall assembly will be wetted by the rain, and dry over the summer months. Differences in humidity and temperature between spaces may cause water condensation within the walls. If conditions do not allow condensation or other water to dry, materials may accumulate water over a period of time. 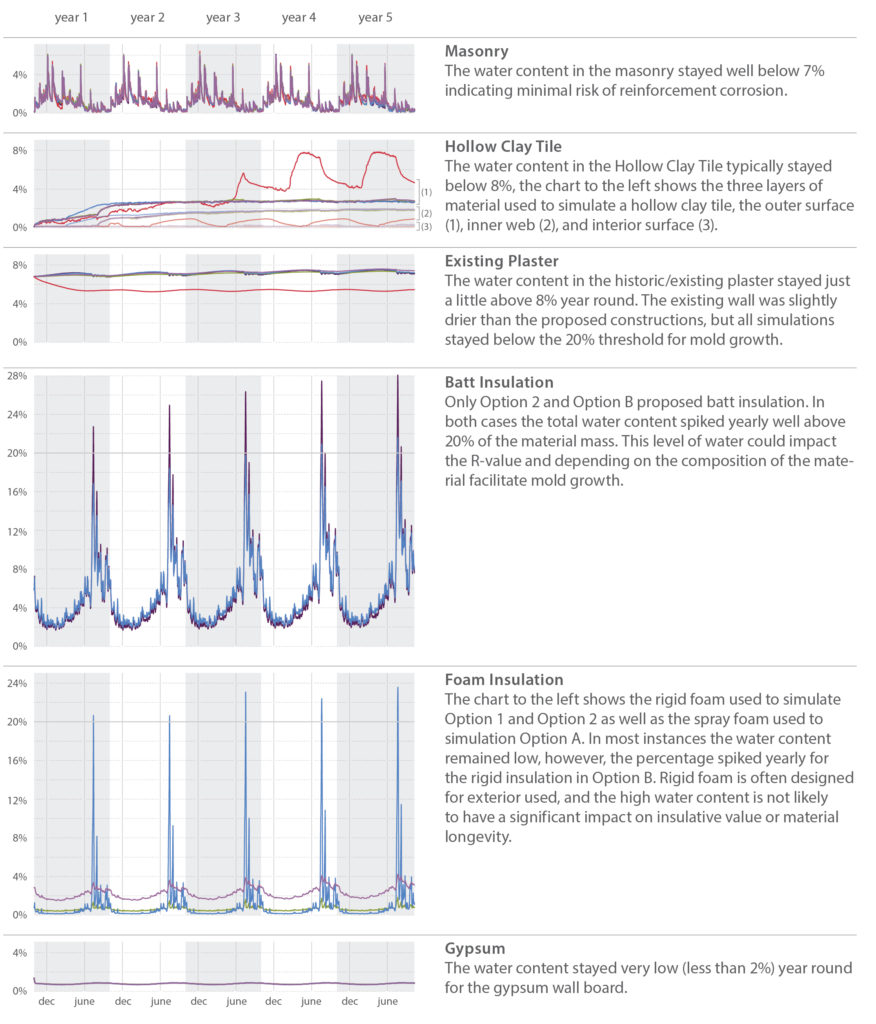 In general most layers remained well below the 20% threshold for mold growth. The insulation layers, however, are an exception. Options 2 and B both had batt and/or foam insulation which yearly exceeded 20% water. This quantity of water is somewhat concerning for the batt insulation as it may reduce the material’s R-Value and/or contribute to mold growth depending on the composition of the material. Solutions that used foam insulation performed better than those with batt insulation.
In general most layers remained well below the 20% threshold for mold growth. The insulation layers, however, are an exception. Options 2 and B both had batt and/or foam insulation which yearly exceeded 20% water. This quantity of water is somewhat concerning for the batt insulation as it may reduce the material’s R-Value and/or contribute to mold growth depending on the composition of the material. Solutions that used foam insulation performed better than those with batt insulation.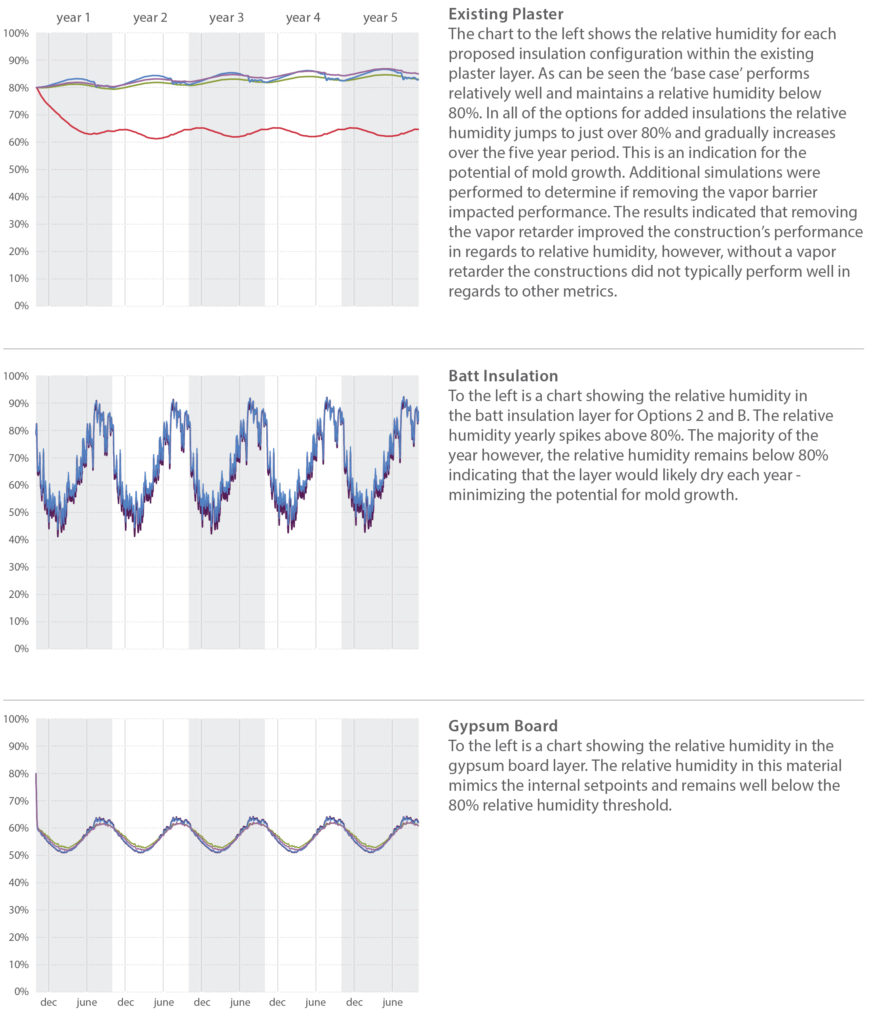
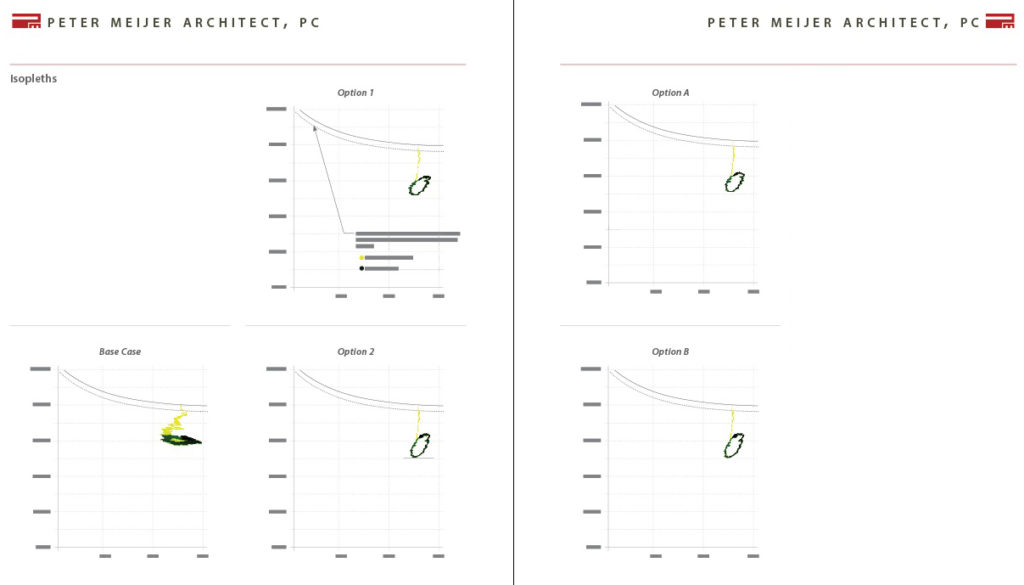
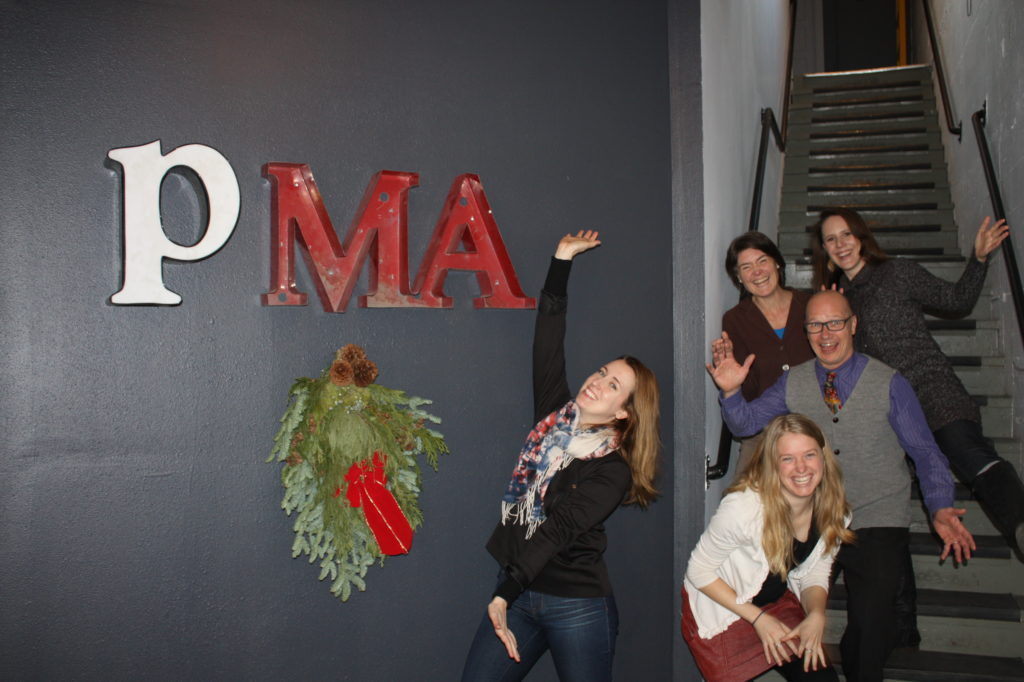
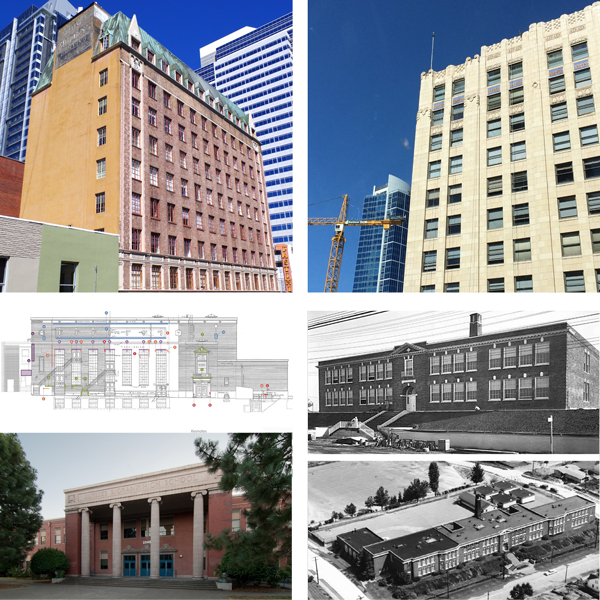
 We are excited to announce: Halla Hoffer, Associate, successfully passed her ARE and is a licensed Architect in the state of Oregon.
We are excited to announce: Halla Hoffer, Associate, successfully passed her ARE and is a licensed Architect in the state of Oregon. We are committed to the reuse and adaptability of existing resources, and in 2016 moved from Silver to Gold certification!
We are committed to the reuse and adaptability of existing resources, and in 2016 moved from Silver to Gold certification!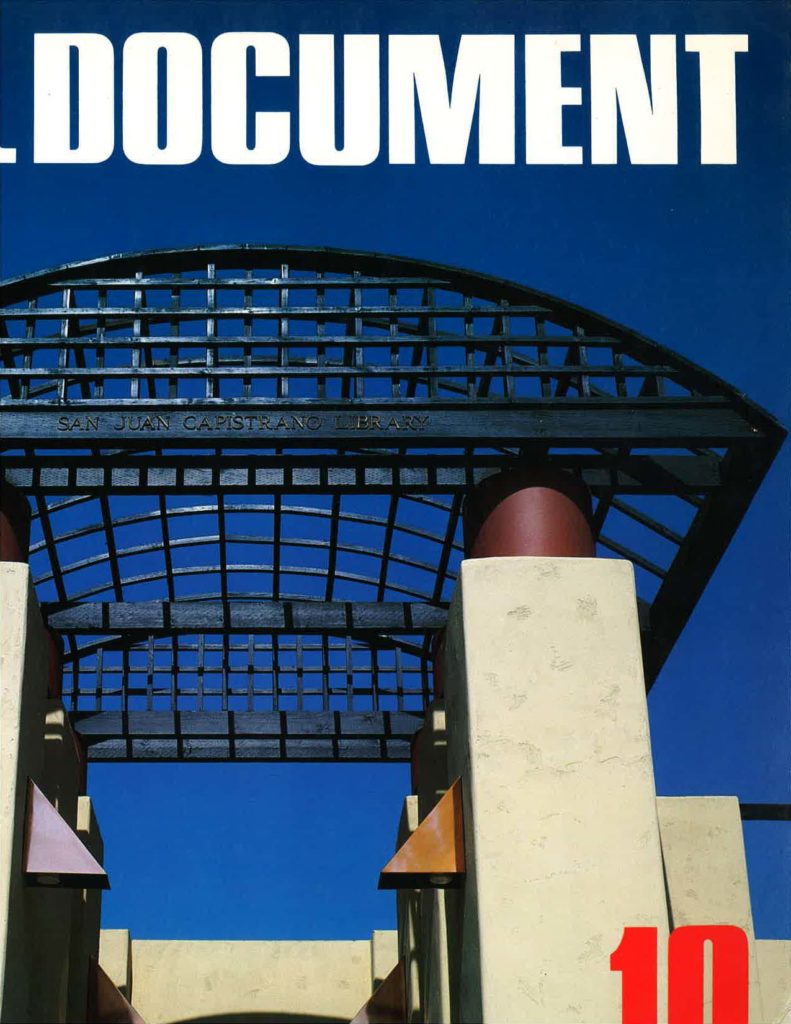
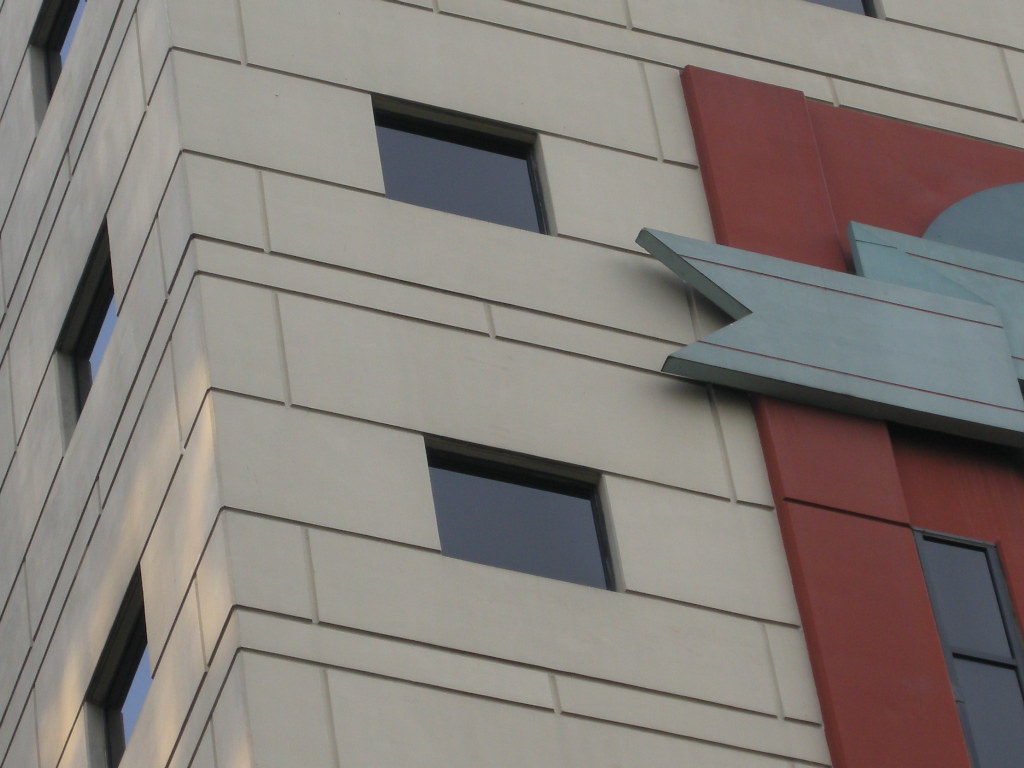
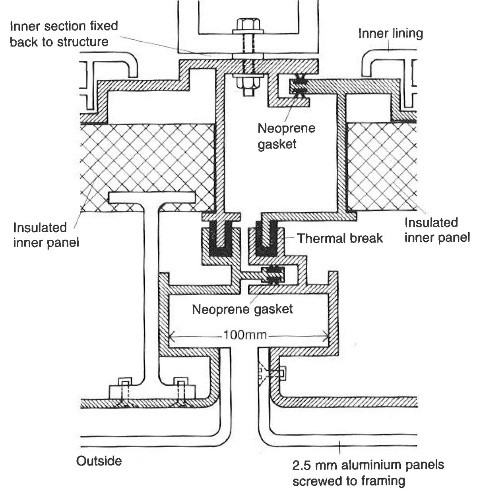
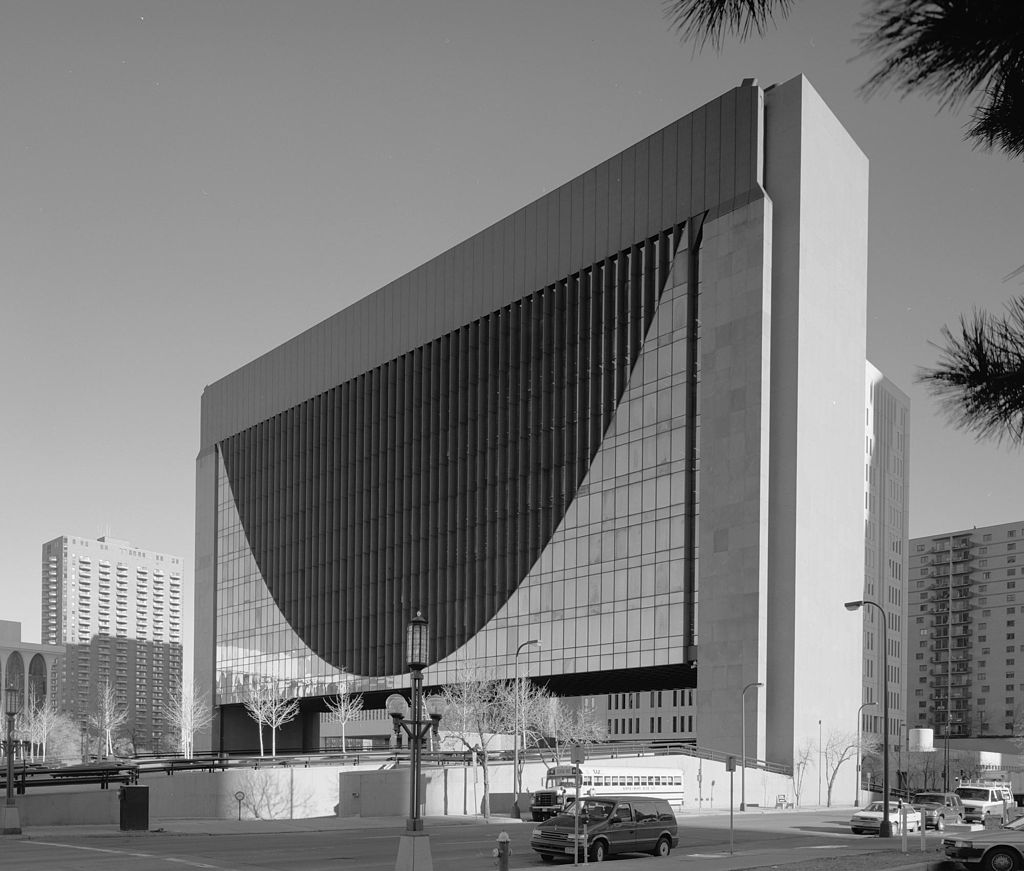
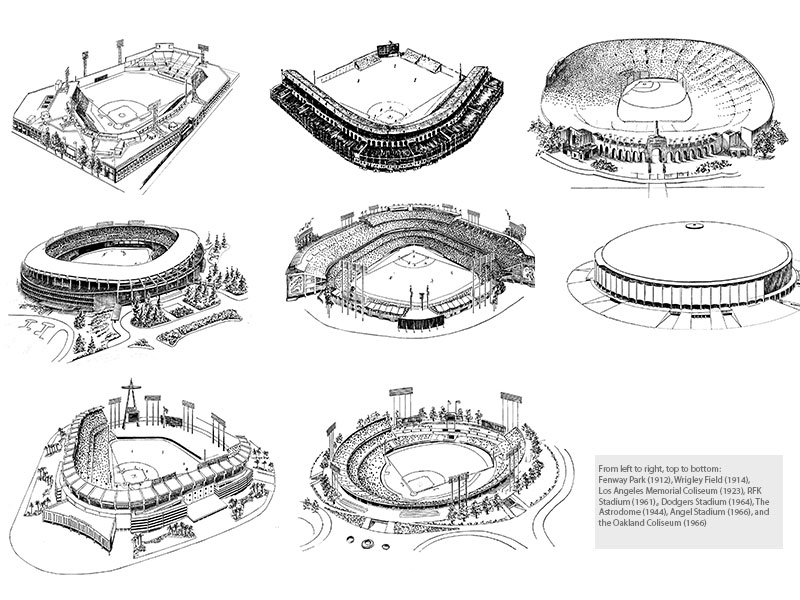
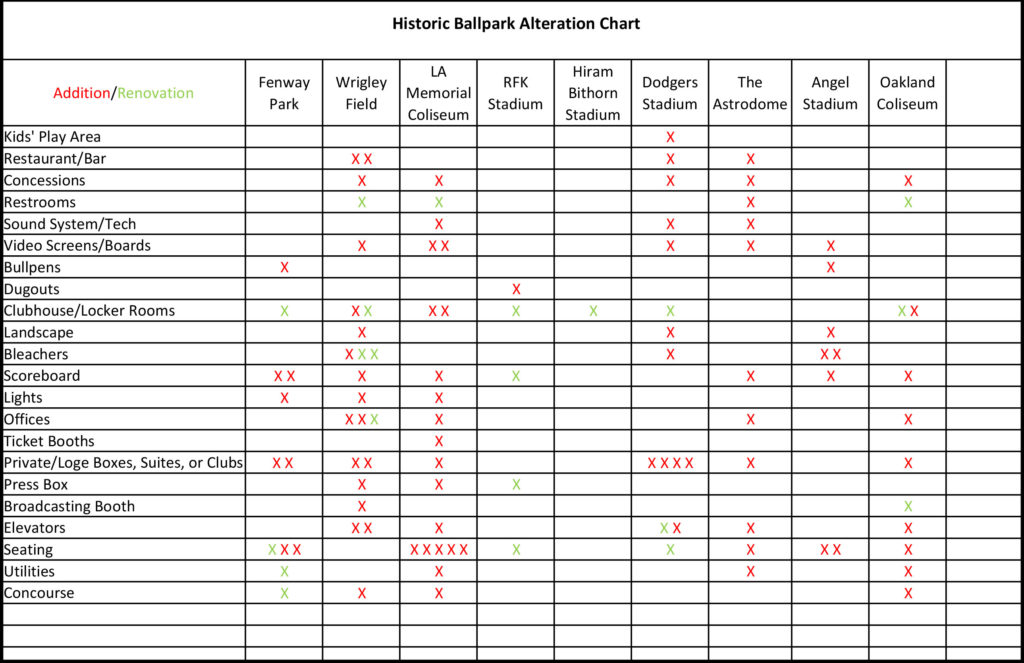

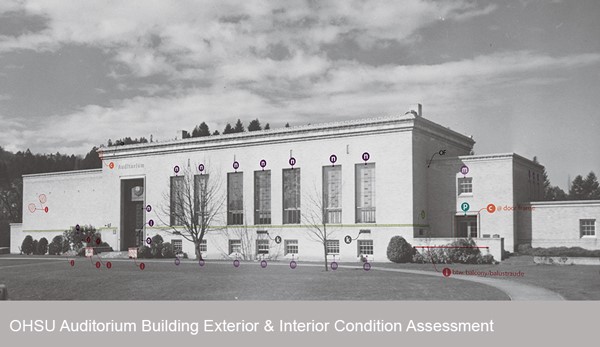
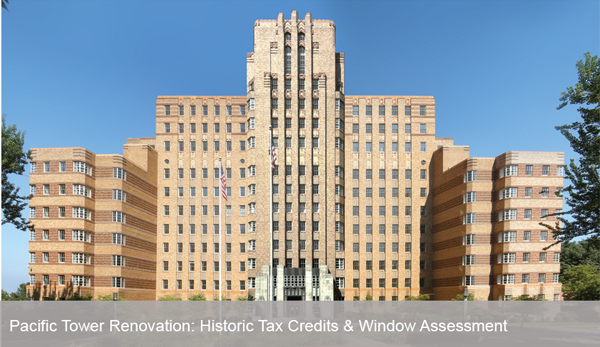
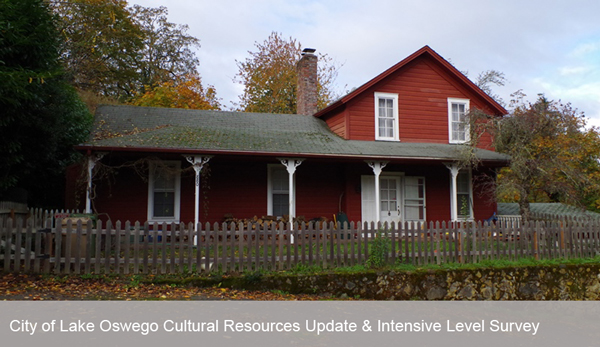
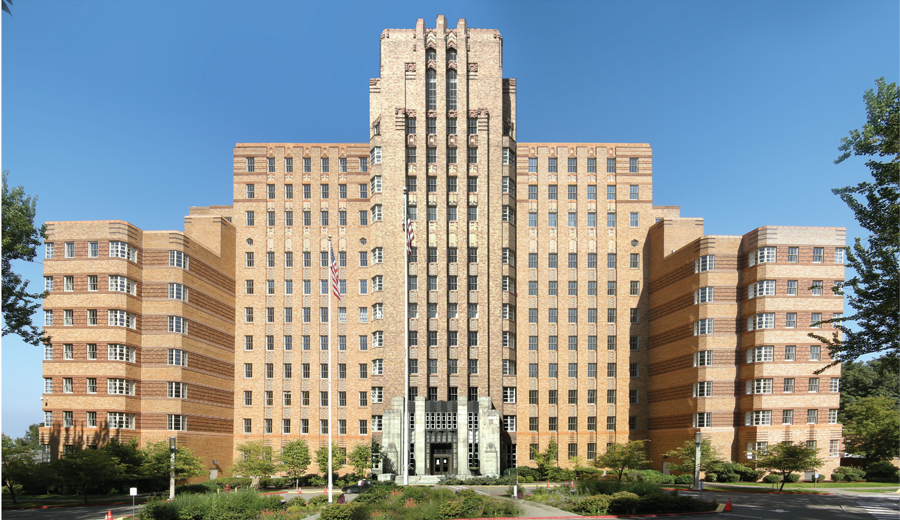 20% Rehabilitation Tax Credit
20% Rehabilitation Tax Credit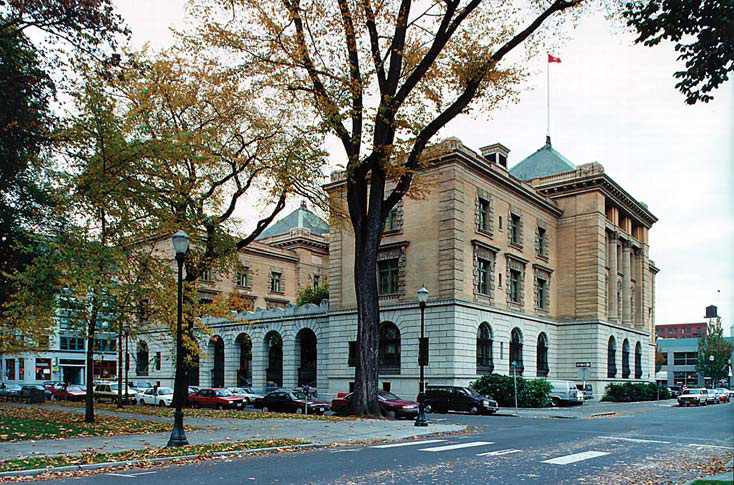
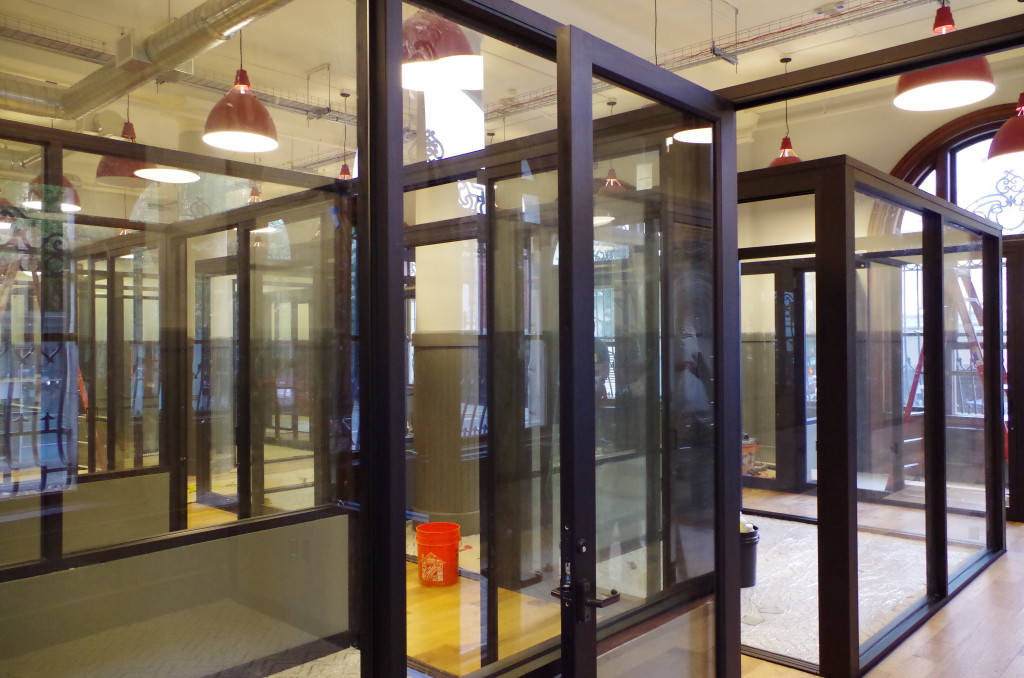
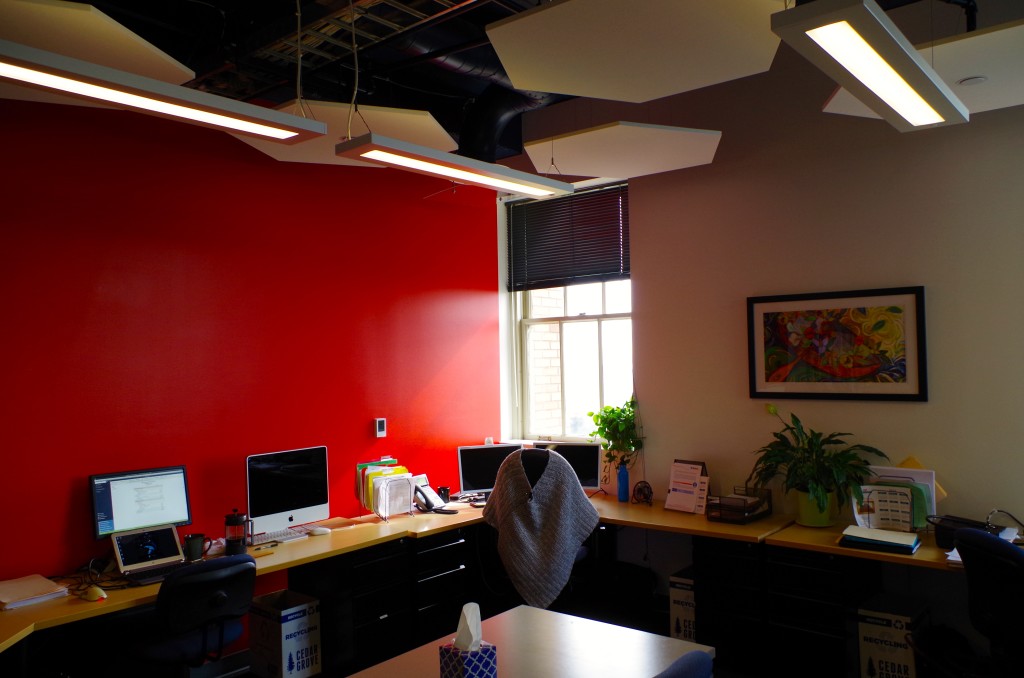
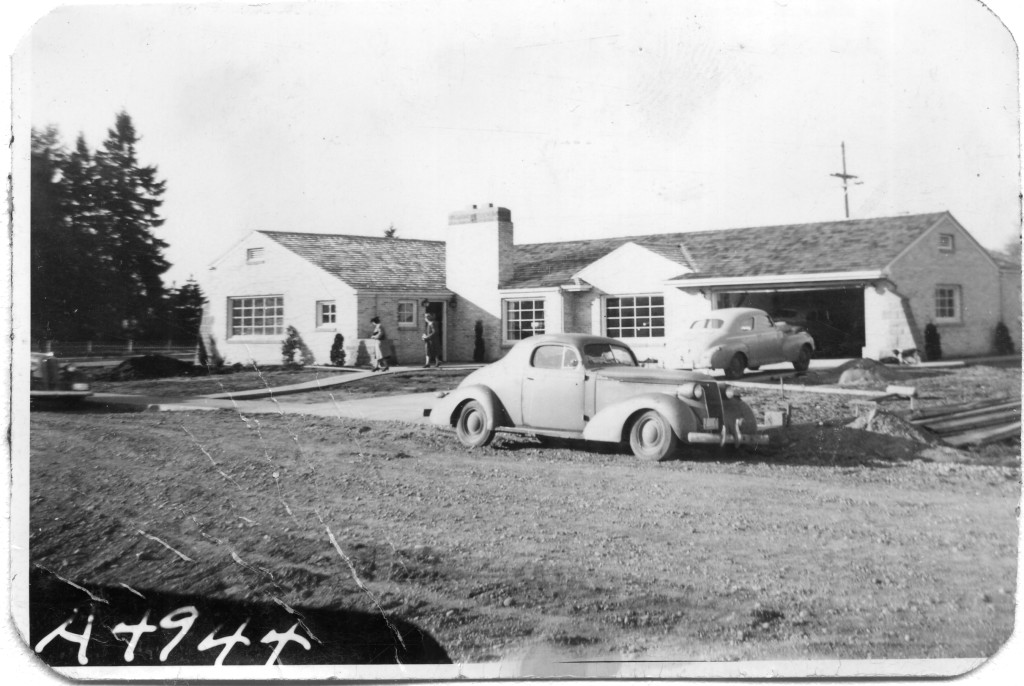 Buildings constructed before 1965 have reached the age of eligibility for being considered historic by the standards of the National Register. That means that much of Modern Architecture, the general period ranging from 1950 through 1970, is historic, or soon will be considered historic as the 50-year mark is crossed. As historians assess and study Modern Architecture, we provide ever more precise descriptions and terms to describe the sub-styles and variations within the large umbrella term, “Modern.” As in taxonomy, which classifies and categorizes living organisms, we can recognize and assign groups of similar resources together for study.
Buildings constructed before 1965 have reached the age of eligibility for being considered historic by the standards of the National Register. That means that much of Modern Architecture, the general period ranging from 1950 through 1970, is historic, or soon will be considered historic as the 50-year mark is crossed. As historians assess and study Modern Architecture, we provide ever more precise descriptions and terms to describe the sub-styles and variations within the large umbrella term, “Modern.” As in taxonomy, which classifies and categorizes living organisms, we can recognize and assign groups of similar resources together for study. 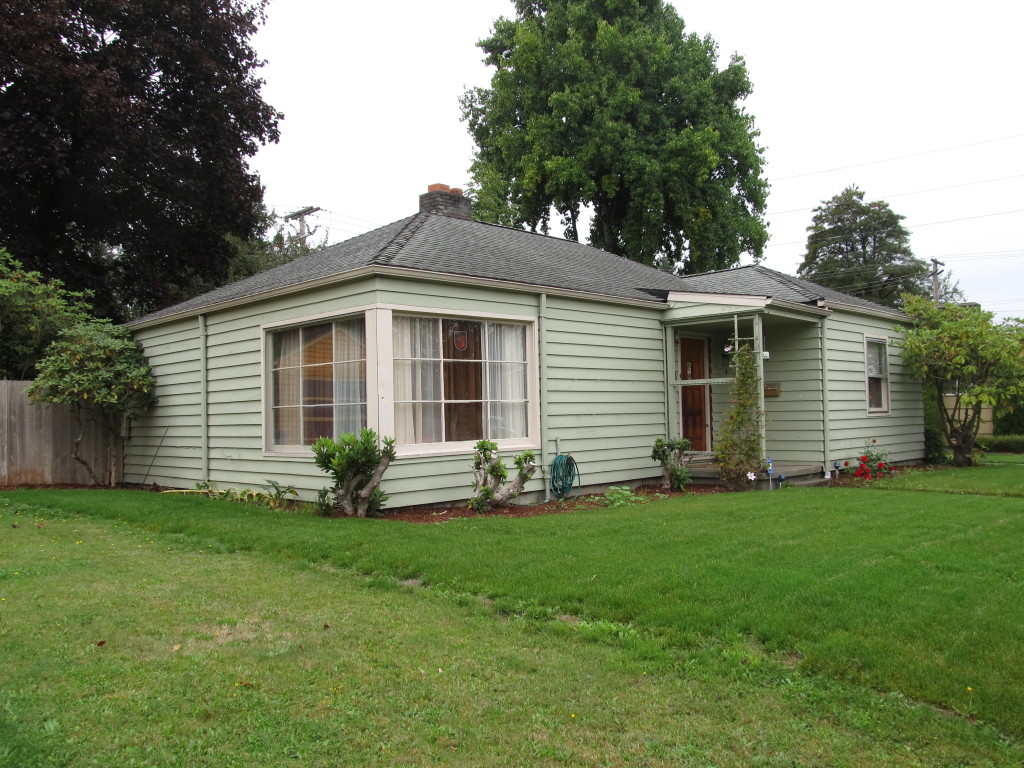
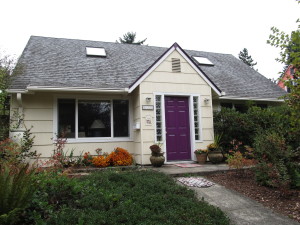 The Olympia survey classified the first grouping of styles as those that are transitional. Transitional Modern styles have some elements of Modern and some elements of more traditional architecture. Windows might be vertically-oriented, double-hung wood windows (traditional) rather than having horizontal proportions (Modern). A roof might be a moderate pitch, with minimal overhangs (traditional), rather than a shallow pitch with outwardly-extending gables (Modern). In Olympia, 37% of the houses surveyed were Modern Minimal Traditional, by far the most prevalent Transitional Modern style.
The Olympia survey classified the first grouping of styles as those that are transitional. Transitional Modern styles have some elements of Modern and some elements of more traditional architecture. Windows might be vertically-oriented, double-hung wood windows (traditional) rather than having horizontal proportions (Modern). A roof might be a moderate pitch, with minimal overhangs (traditional), rather than a shallow pitch with outwardly-extending gables (Modern). In Olympia, 37% of the houses surveyed were Modern Minimal Traditional, by far the most prevalent Transitional Modern style. 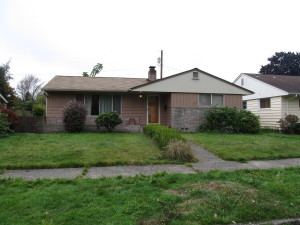 Ranch style architecture is the style that architecture critics have generally spurned, since houses were often constructed by contractors without architect’s involvement. Ranch buildings are broad, one-story, and horizontal in overall proportion. They have an attached garage which faces the street and is part of the overall form of the house, and almost always a large picture window facing the street as well. Cladding is used to accentuate the horizontal lines of the house, so there is often a change in material at the lower part of the front façade- brick veneer was a popular choice. Many of the sub-styles of Ranch architecture are “styled” Ranch houses, meaning that elements from another style of architecture were placed on a Ranch form building. One example is Storybook Ranch, which uses “gingerbread” trim, dormers or a cross-gable, and sometimes diamond-pane windows. Are these decorated sub-styles still part of the canon of Modern Architecture? In many ways, they are more Post-Modern than Modern, but that distinction is worthy of an involved discussion of its own.
Ranch style architecture is the style that architecture critics have generally spurned, since houses were often constructed by contractors without architect’s involvement. Ranch buildings are broad, one-story, and horizontal in overall proportion. They have an attached garage which faces the street and is part of the overall form of the house, and almost always a large picture window facing the street as well. Cladding is used to accentuate the horizontal lines of the house, so there is often a change in material at the lower part of the front façade- brick veneer was a popular choice. Many of the sub-styles of Ranch architecture are “styled” Ranch houses, meaning that elements from another style of architecture were placed on a Ranch form building. One example is Storybook Ranch, which uses “gingerbread” trim, dormers or a cross-gable, and sometimes diamond-pane windows. Are these decorated sub-styles still part of the canon of Modern Architecture? In many ways, they are more Post-Modern than Modern, but that distinction is worthy of an involved discussion of its own. 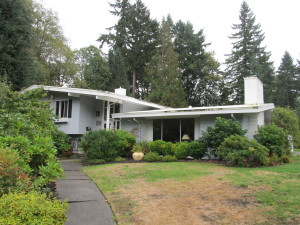 The Olympia Mid-Century Residential survey found over half the resources surveyed to be Ranch or variants of Ranch style. 31% of the surveyed homes were identified as simply Ranch, with another 11% Early Ranch, 9% Contemporary Ranch, 4% Split-Level or Split-Entry, and 4% one of the “Styled” Ranch variations. Sheer numbers alone remind us that the Ranch is deserving of study and shows us how the majority of middle-class Americans lived. As Alan Hess writes in his book Ranch House,
The Olympia Mid-Century Residential survey found over half the resources surveyed to be Ranch or variants of Ranch style. 31% of the surveyed homes were identified as simply Ranch, with another 11% Early Ranch, 9% Contemporary Ranch, 4% Split-Level or Split-Entry, and 4% one of the “Styled” Ranch variations. Sheer numbers alone remind us that the Ranch is deserving of study and shows us how the majority of middle-class Americans lived. As Alan Hess writes in his book Ranch House, 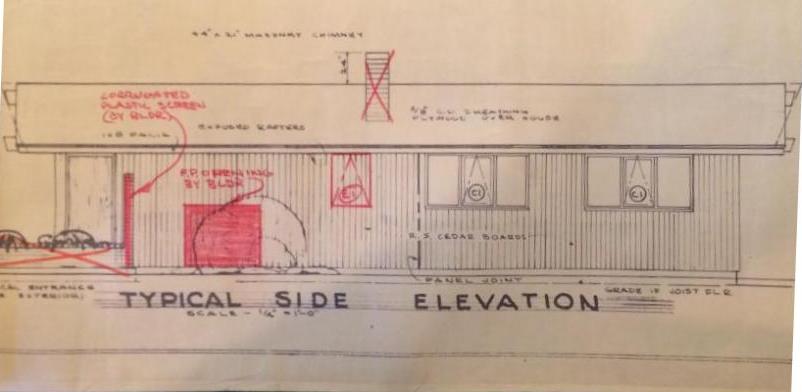
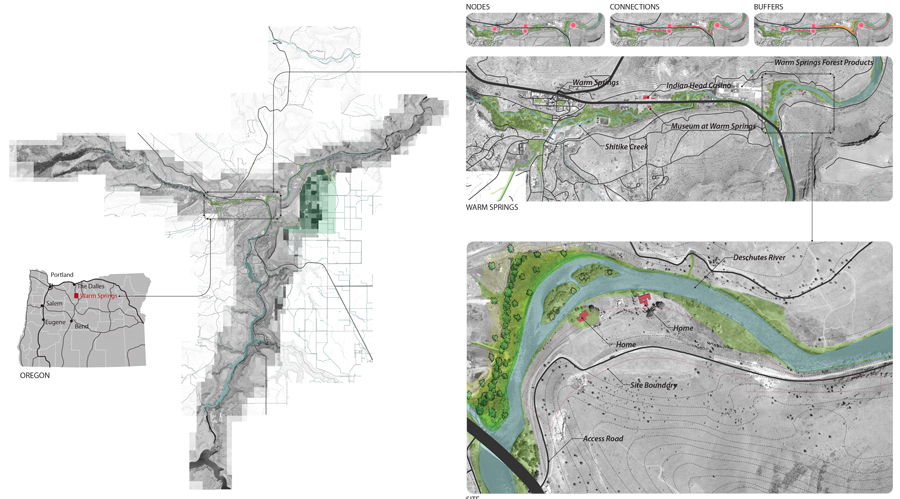 Projects that integrate building science, stewardship planning, and place design are simultaneously exciting and challenging. Any one of the three core concepts can drive the decision making process resulting in a number of solutions. Our current concepts for minimalist eco structures, or “Huts” in the beautiful High Desert of Eastern Oregon are a fantastic challenge.
Projects that integrate building science, stewardship planning, and place design are simultaneously exciting and challenging. Any one of the three core concepts can drive the decision making process resulting in a number of solutions. Our current concepts for minimalist eco structures, or “Huts” in the beautiful High Desert of Eastern Oregon are a fantastic challenge.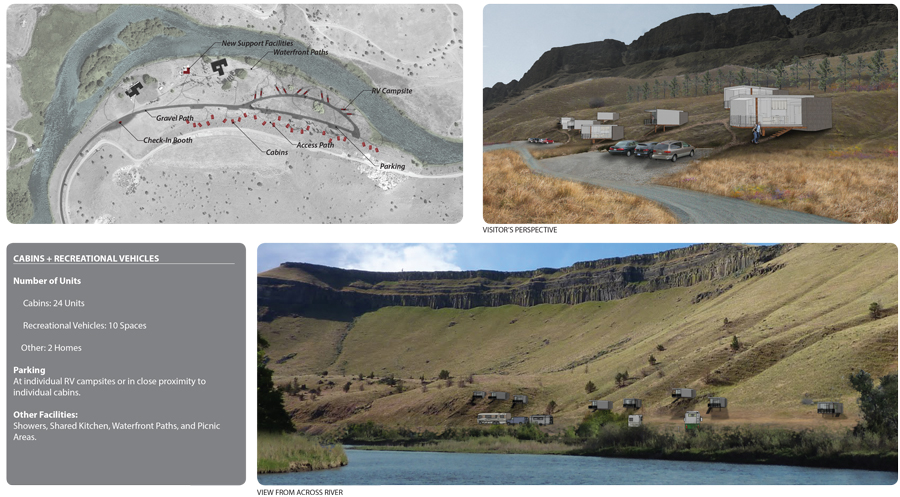 Working with the The Confederate Tribes of Warm Springs, PMA created a prototype model, easily constructed and assembled off site (test fit), then transported to the site and efficiently erected. The prototype was designed to be economical and constructed from lumber from the local lumber mill that produces products from high desert pines. A contemporary design style was chosen to harmonize with existing mid-century Belluschi homes on the property. Both the Belluschi homes and the Eco-Huts stand in contrast with the landscape and topography.
Working with the The Confederate Tribes of Warm Springs, PMA created a prototype model, easily constructed and assembled off site (test fit), then transported to the site and efficiently erected. The prototype was designed to be economical and constructed from lumber from the local lumber mill that produces products from high desert pines. A contemporary design style was chosen to harmonize with existing mid-century Belluschi homes on the property. Both the Belluschi homes and the Eco-Huts stand in contrast with the landscape and topography. 
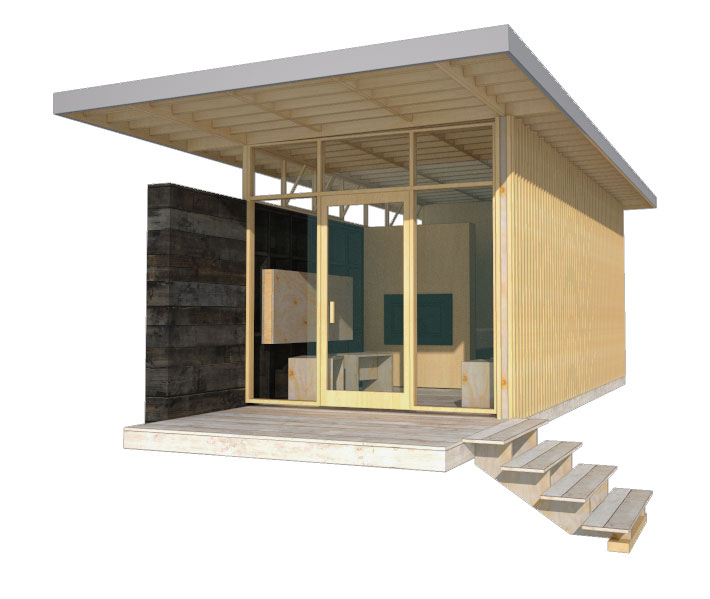 Conceived to have minimal footprints on the land, the Huts rest on piers elevating the floor above the land and accommodating the undulating landscape. A modular dimension was chosen permitting variation in the Eco-Hut sizes. The floor, walls, and roof planes are built off-site and tilted in place. Exterior stained wood material varying from plywood to sawn boards were chosen to harmonize with the High Desert landscape and be of minimal maintenance to the Tribes. Plywood panels are dressed with battens and either in-set from the wood framing or installed flush to the exterior. Sawn mill boards are stained dark desert grey and applied horizontally to create solid side walls atop of which are placed ribbon windows. The primary entry and view wall is a wood frame window and door façade. A deep roof overhang protects the interior from solar gain. Interiors are exposed panel faces or stained mill boards. Partial height walls denote areas of more privacy. The process of assembling the Eco-Huts on-site and disassembling them in the future determined the material pallet of dimensional lumber and pre-assembled wood window walls. The prototype incorporates modular concepts enabling variation in floor plan and amenities in direct response to the Owner’s request for market flexibility.
Conceived to have minimal footprints on the land, the Huts rest on piers elevating the floor above the land and accommodating the undulating landscape. A modular dimension was chosen permitting variation in the Eco-Hut sizes. The floor, walls, and roof planes are built off-site and tilted in place. Exterior stained wood material varying from plywood to sawn boards were chosen to harmonize with the High Desert landscape and be of minimal maintenance to the Tribes. Plywood panels are dressed with battens and either in-set from the wood framing or installed flush to the exterior. Sawn mill boards are stained dark desert grey and applied horizontally to create solid side walls atop of which are placed ribbon windows. The primary entry and view wall is a wood frame window and door façade. A deep roof overhang protects the interior from solar gain. Interiors are exposed panel faces or stained mill boards. Partial height walls denote areas of more privacy. The process of assembling the Eco-Huts on-site and disassembling them in the future determined the material pallet of dimensional lumber and pre-assembled wood window walls. The prototype incorporates modular concepts enabling variation in floor plan and amenities in direct response to the Owner’s request for market flexibility. Inherent in our design approach for the Eco-Huts is the creation of design solutions that emphasize the uniqueness of Place. The concept includes Land Restoration and Land Stewardship. PMA’s goals when designing the prototypes was to help enhance the natural beauty of the river edge by integrating a built structure into the landscape that has minimal disturbance to the site and will leave no footprint when removed. Willows, sedges, and juniper will be planted to provide riparian cover along the Deschutes River in an effort to increase fish habitat and mitigate flooding. The plantings will also help mitigate visual impact from the river. The lumber mill site’s river edge offers an opportunity to create an employee park and river restoration replacing equipment storage and log staging. The Eco-Huts offer an opportunity to test the integration of stewardship planning and place design.
Inherent in our design approach for the Eco-Huts is the creation of design solutions that emphasize the uniqueness of Place. The concept includes Land Restoration and Land Stewardship. PMA’s goals when designing the prototypes was to help enhance the natural beauty of the river edge by integrating a built structure into the landscape that has minimal disturbance to the site and will leave no footprint when removed. Willows, sedges, and juniper will be planted to provide riparian cover along the Deschutes River in an effort to increase fish habitat and mitigate flooding. The plantings will also help mitigate visual impact from the river. The lumber mill site’s river edge offers an opportunity to create an employee park and river restoration replacing equipment storage and log staging. The Eco-Huts offer an opportunity to test the integration of stewardship planning and place design.